The wood structure is starting to rise for the four-story residential development at 410 China Basin Street in Mission Bay, San Francisco. The project, dubbed Block 9 in the neighborhood master plan, broke ground in November of last year, with the event announced by Mayor London Breed. BRIDGE and Community Housing Partnership are joint developers for the project.
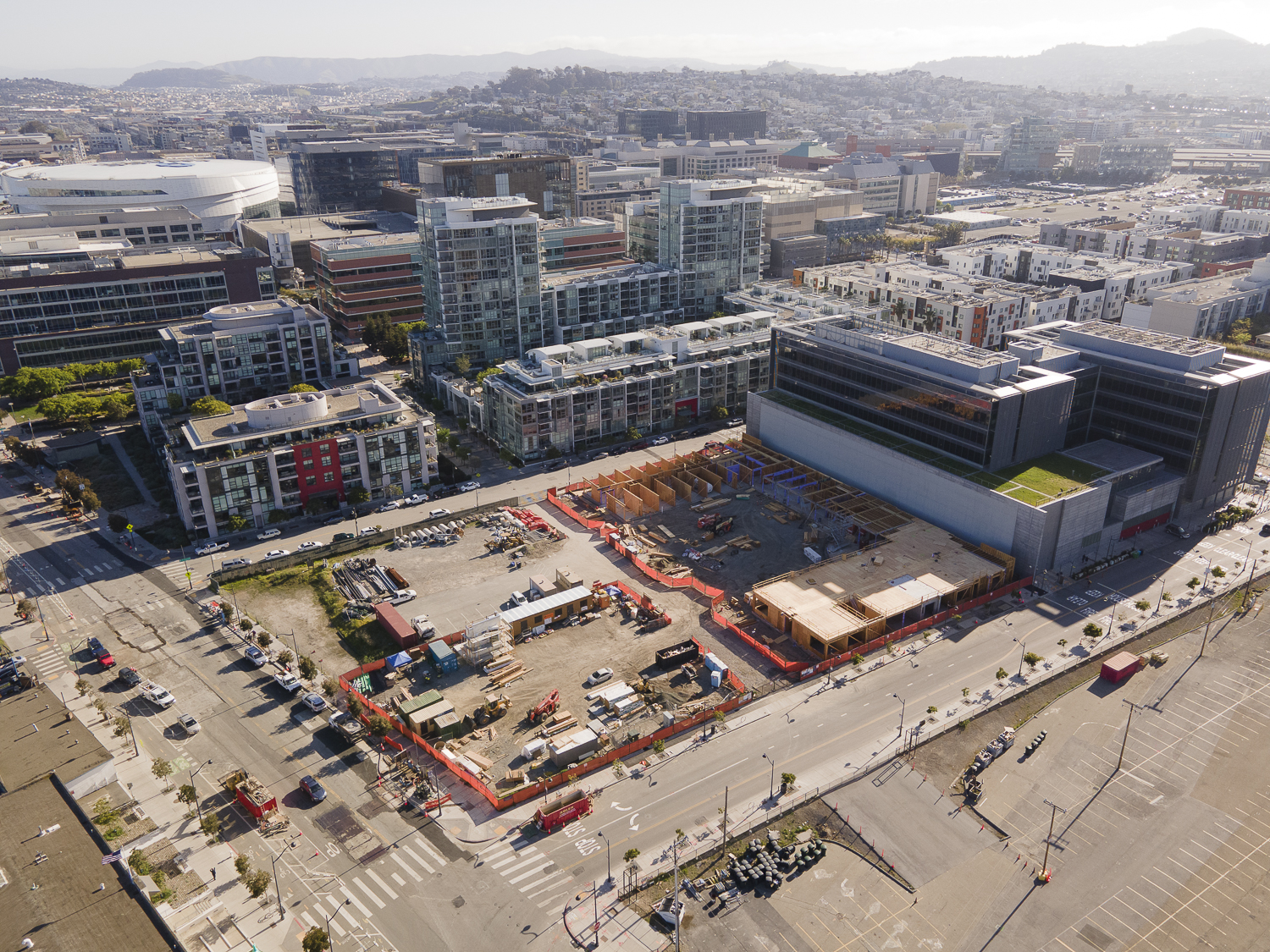
Mission Bay Block 9 construction progress, image by Andrew Campbell Nelson
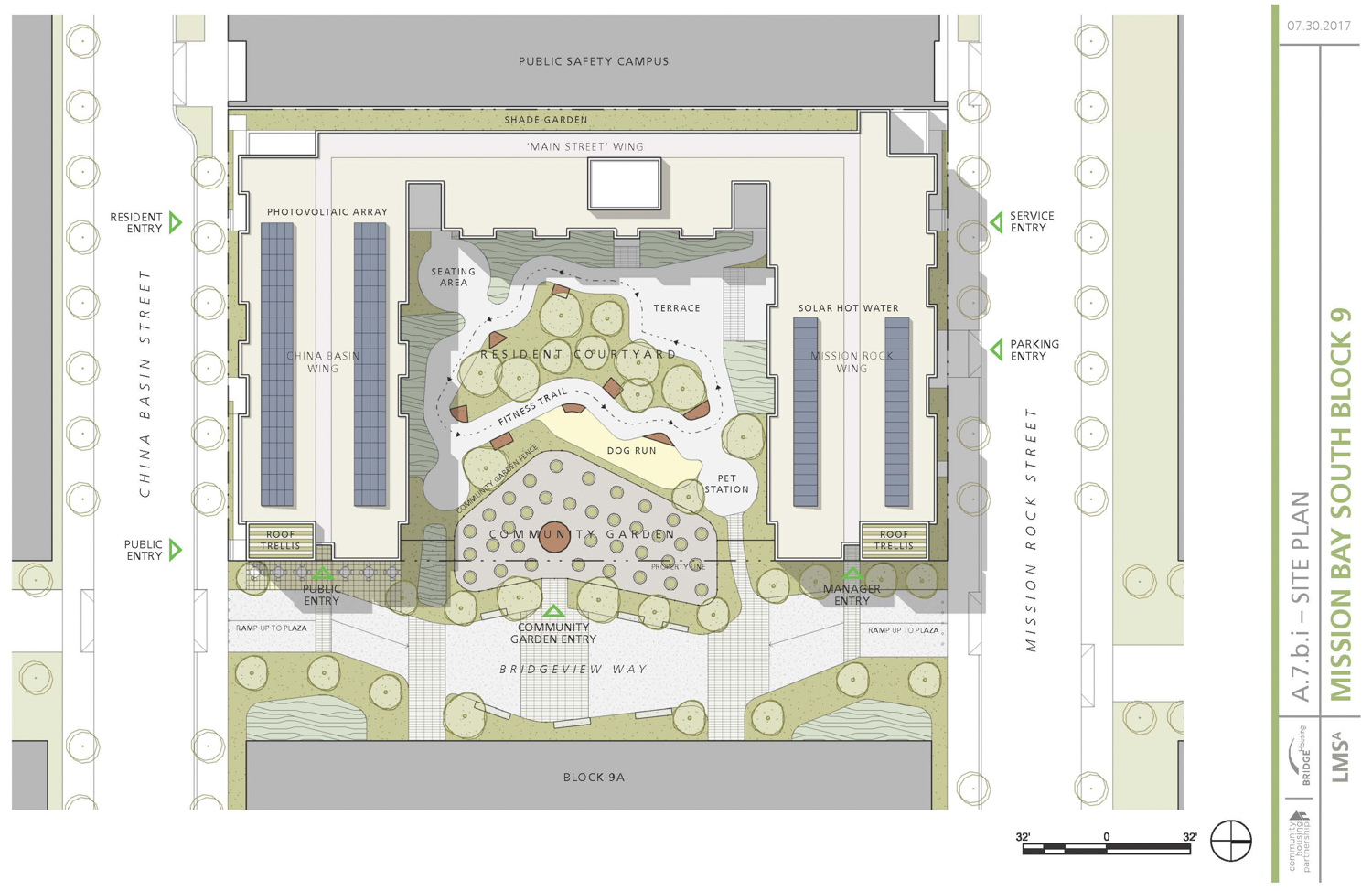
Mission Bay Block 9 or 410 China Basin Street ground level floorplan, via Community Housing Partnership
Block 9 will span 100,000 square feet across four stories to produce 140 residential units for unhoused people. Amenities include a landscaped courtyard and garden at ground level surrounded by the U-shaped building. Architecture is by Leddy Maytum Stacy Architects.
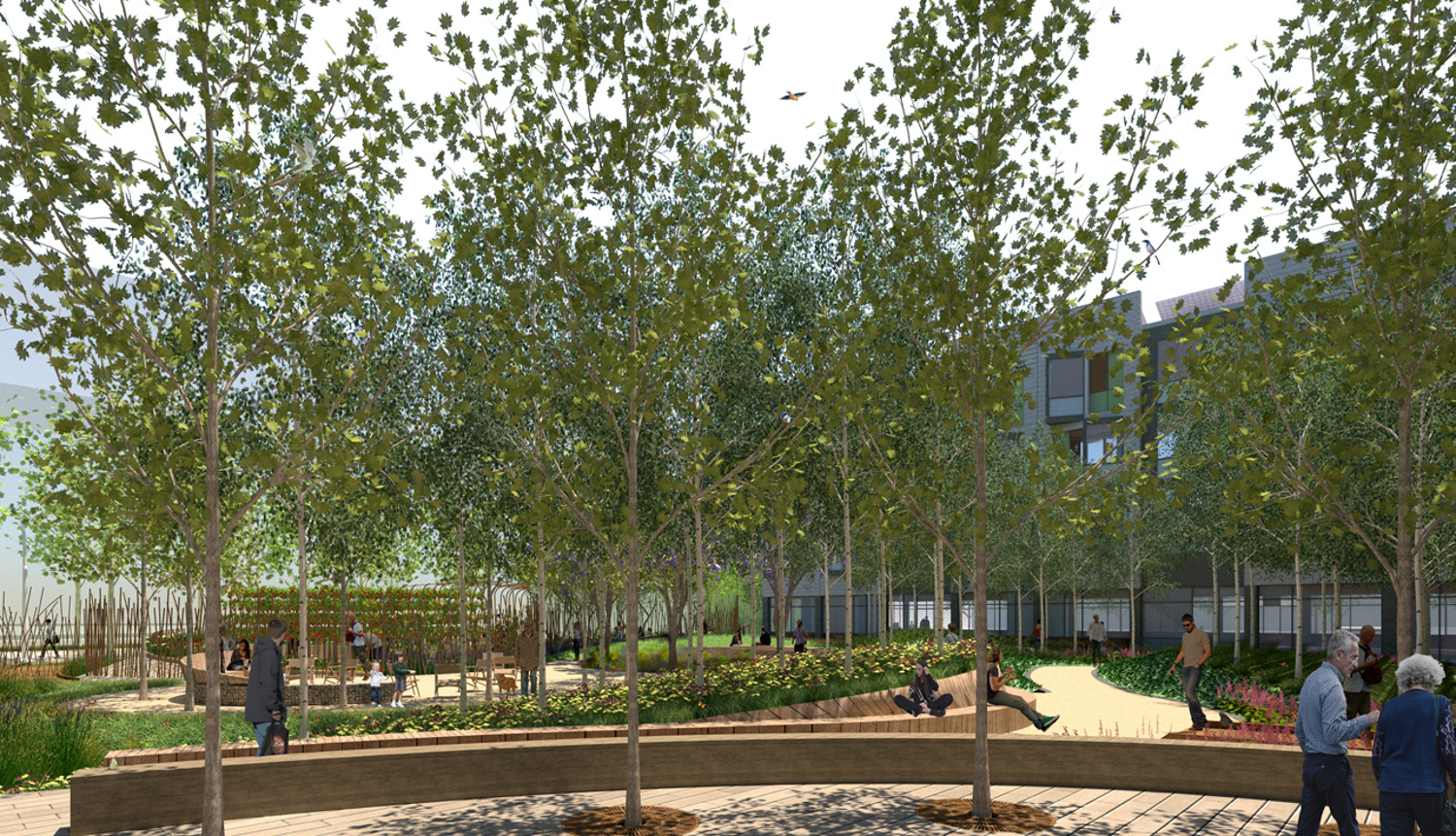
Mission Bay Block 9 / 410 China Basin Street heavily landscaped courtyard, rendering courtesy TS Studio
Designed by TS Studios, the firm explains that “the park-like courtyard [consists] of gardens, landforms, dense urban forest canopy and a continuous bioretention garden for stormwater management. Topography creates layered gardens and walking path that are optimized to balance cut and fill on site. A semi-public community garden connects residents to the larger community, providing a park-like setting for connection and growing food.”
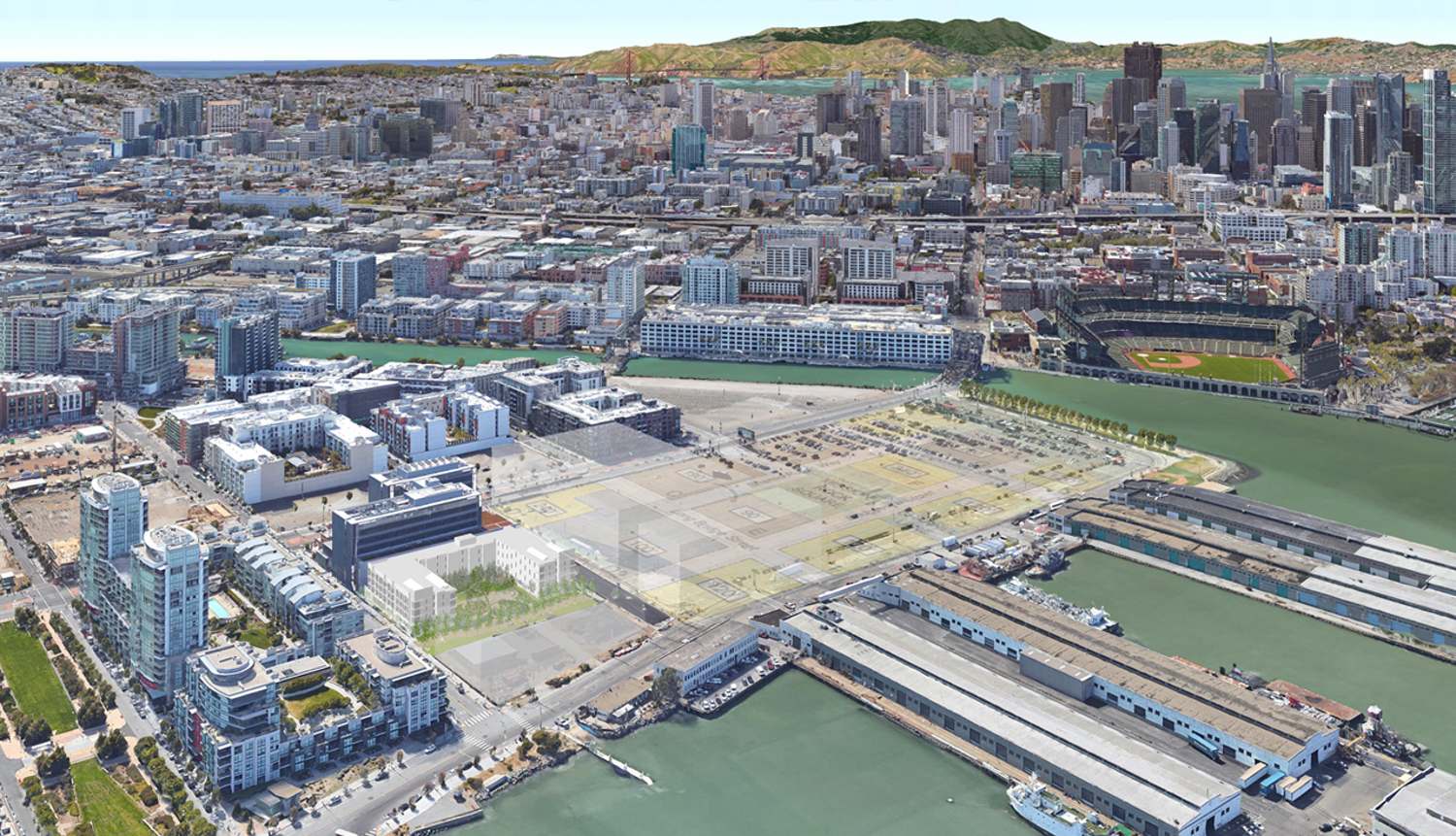
Mission Bay Block 9 / 410 China Basin Street, rendering courtesy TS Studio
OCII, the SF Department of HSH, BRIDGE Housing, Community Housing Partnership, and HealthRight 360 are collaborating, with BRIDGE and Community Housing Partnership selected as the developers. The structure will produce an estimated 100,000 square feet across the four floors.
Permits were filed in January of 2019 and subsequently approved in May. Construction is expected to cost $42 million, with a total budget estimated to be over $86 million.
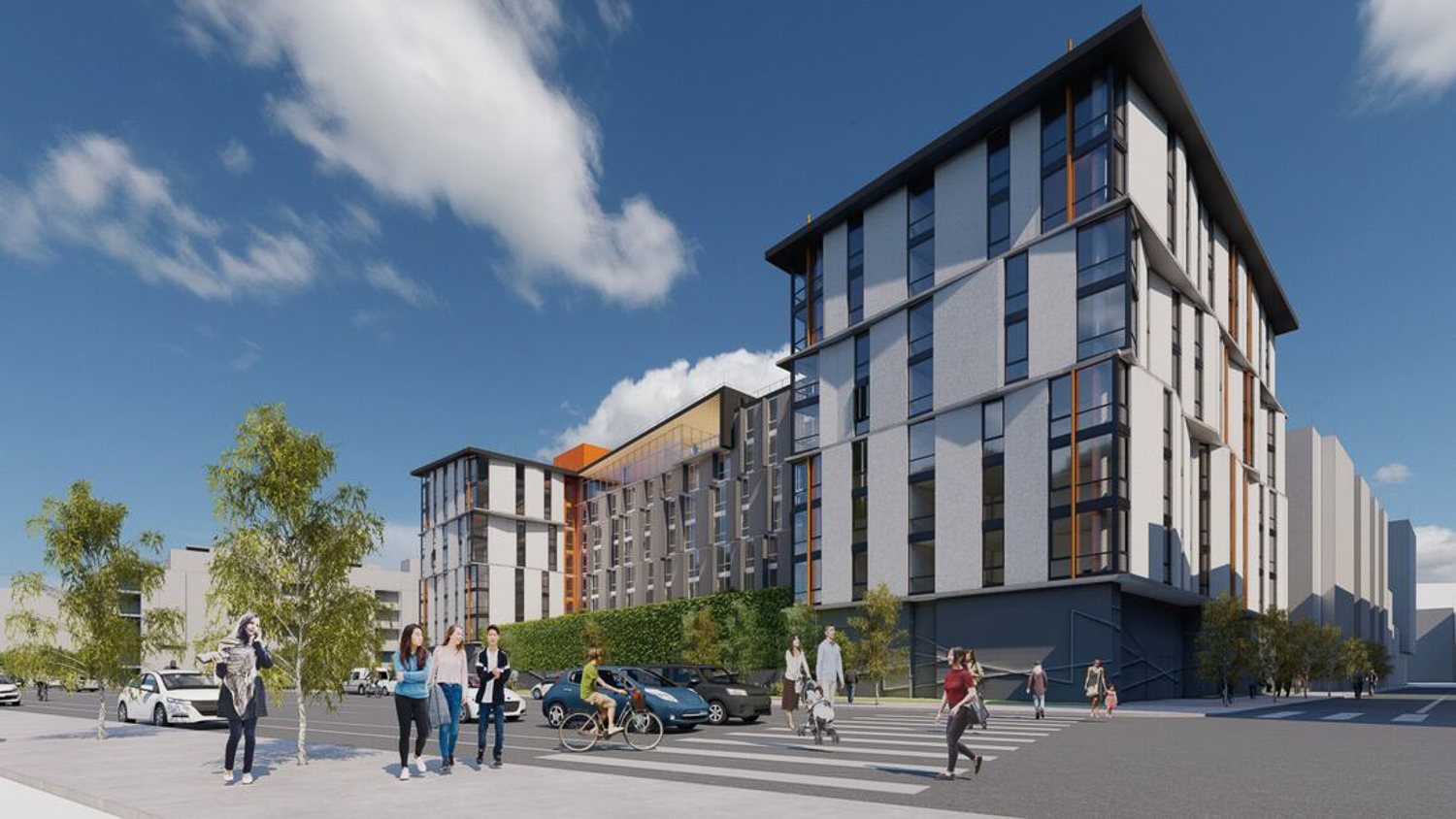
Block 9A design at 400 China Basin Street, rendering by Mithun
New building permits were filed in mid-March for construction of an eight-story affordable housing project immediately beside Block 9. Block 9A at 400 China Basin Street will produce 148 affordable condominium units, with larger sizes ranging from one-bedroom to three-bedrooms for residents earning between 75% to 105% of the Area Median Income.
Subscribe to YIMBY’s daily e-mail
Follow YIMBYgram for real-time photo updates
Like YIMBY on Facebook
Follow YIMBY’s Twitter for the latest in YIMBYnews

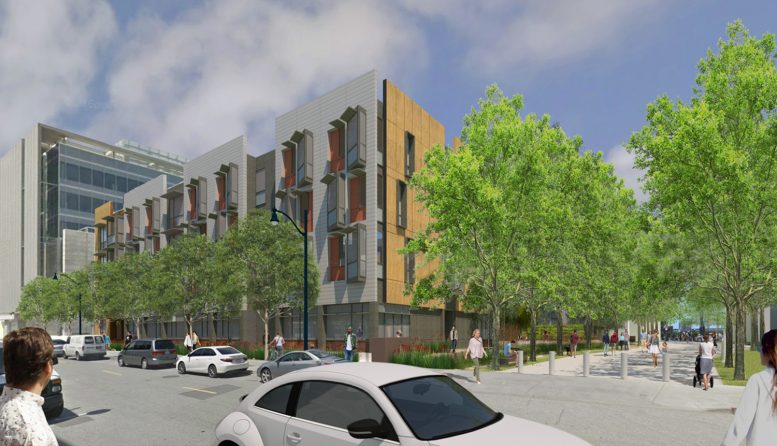




I am a native San Franciscan born raised in Bayview Hunter’s Point with a goal to use my COP; Section8 SSA first time home ownership in honor of my Father a World Warll veteran
.