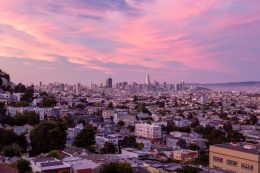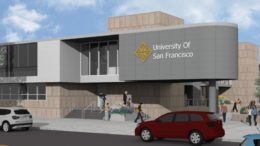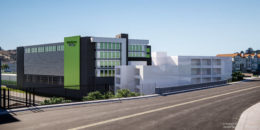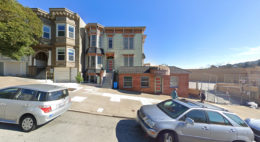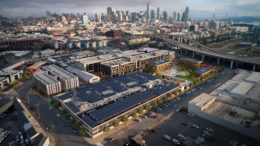State Considers Ban on Build-Permit Appeals, Effecting Only San Francisco
California Assembly Member Matt Haney has introduced legislation to eliminate appeals for build permits. The State-wide law, AB 1114, aims to reduce insecurity for residential development after receiving entitlement in San Francisco, the only jurisdiction in California with such an appeal opportunity.

