New renderings have been revealed for a residential project proposed for development at 95 Banks Street in Bernal Heights, San Francisco. The project proposal includes the construction of a new three-story residence with a roof deck on a lot that is currently vacant.
CEE Architects is responsible for the designs. The property is privately-owned.
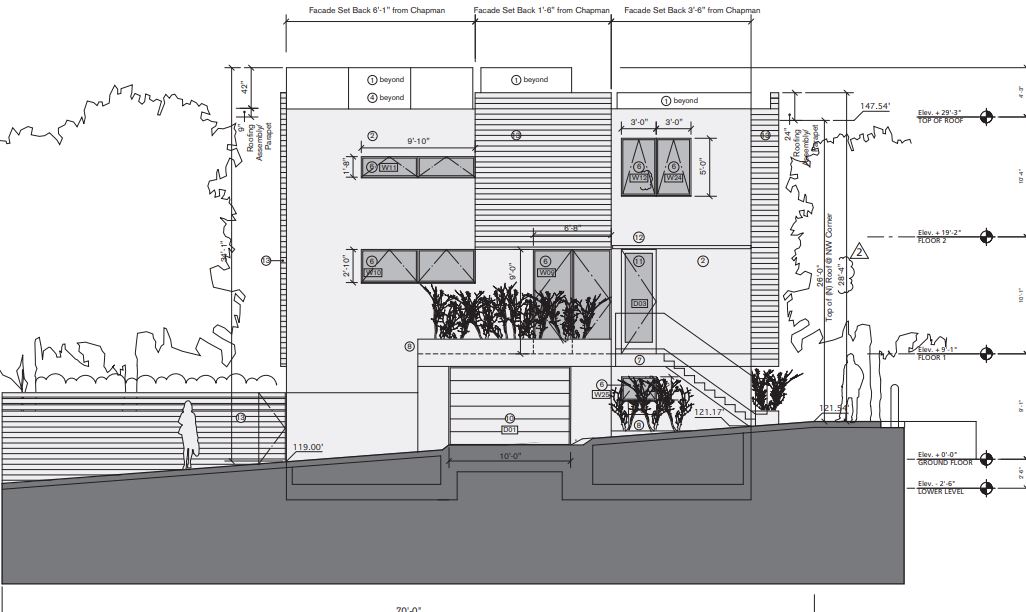
95 Banks Street North Elevation via CEE Architects
The project site is a vacant parcel spanning an area of 1,750 square feet. The project will bring a new single-family residence featuring three stories of residential built-up area spanning an area of 2,491 square feet. Parking for one vehicle and one bicycle will be provided on the site, spanning an area of 250 square feet. The residence will feature three bedrooms and one ADU, and a roof deck spanning an area of 185 square feet. Open usable space of 427 square feet will also be designed on the premises.
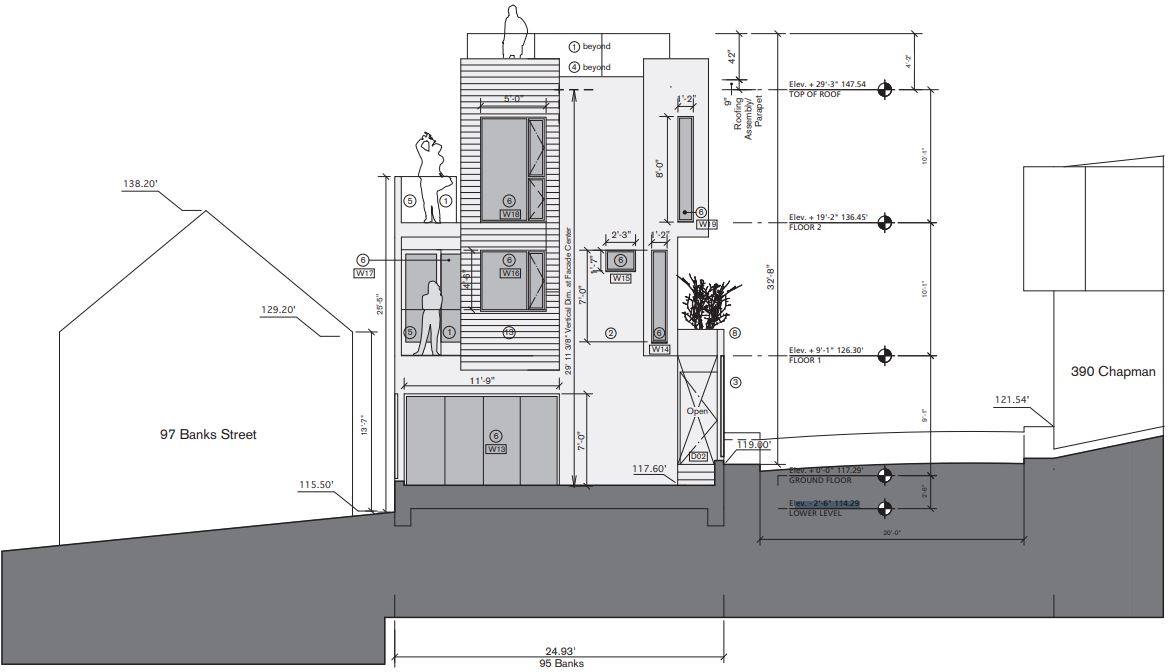
95 Banks Street East Elevation via CEE Architects
Demolition of minor retaining walls, perimeter fencing and three trees at site perimeter is proposed to allow for the single-family residence.
The cost of construction is estimated at $450,000. An application has been submitted for review. The estimated construction timeline has not been announced yet.
Subscribe to YIMBY’s daily e-mail
Follow YIMBYgram for real-time photo updates
Like YIMBY on Facebook
Follow YIMBY’s Twitter for the latest in YIMBYnews

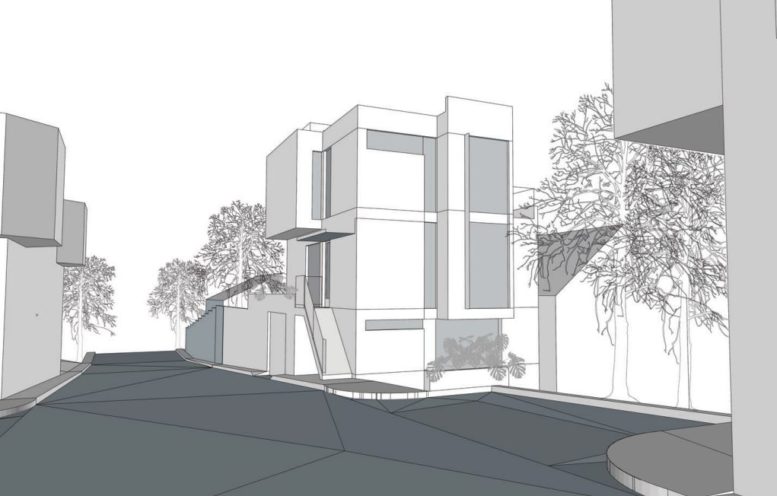
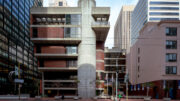
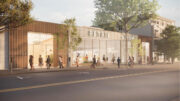


what’s with the jail cell slotted windows….it’s so first year of architecture school.