The preliminary project assessment application has been filed for a new six-story self-storage building and an affordable housing project at 1700 Egbert Avenue in Bayview, San Francisco. The plans will expand the existing ExtraSpace Storage facilities while adding affordable housing overlooking Williams Avenue and the nearby train tracks. S2 Partners LLC is the project sponsor.
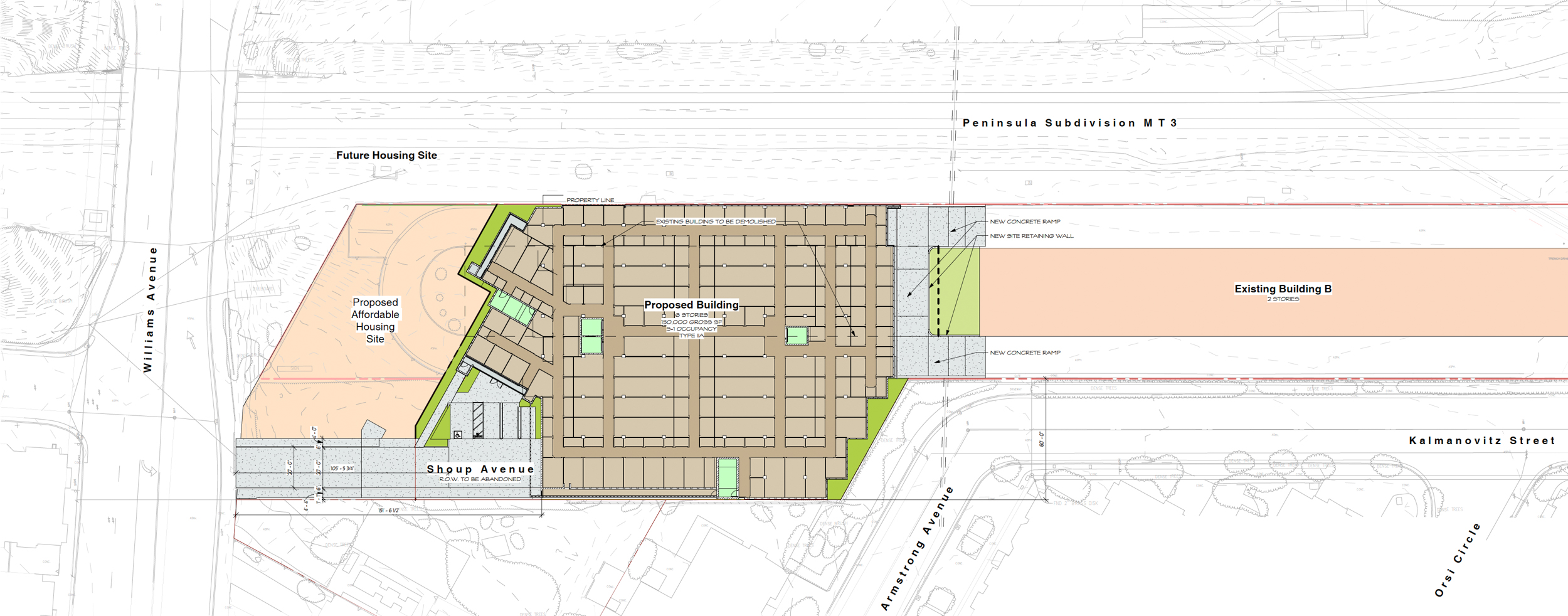
1700 Egbert Avenue site map
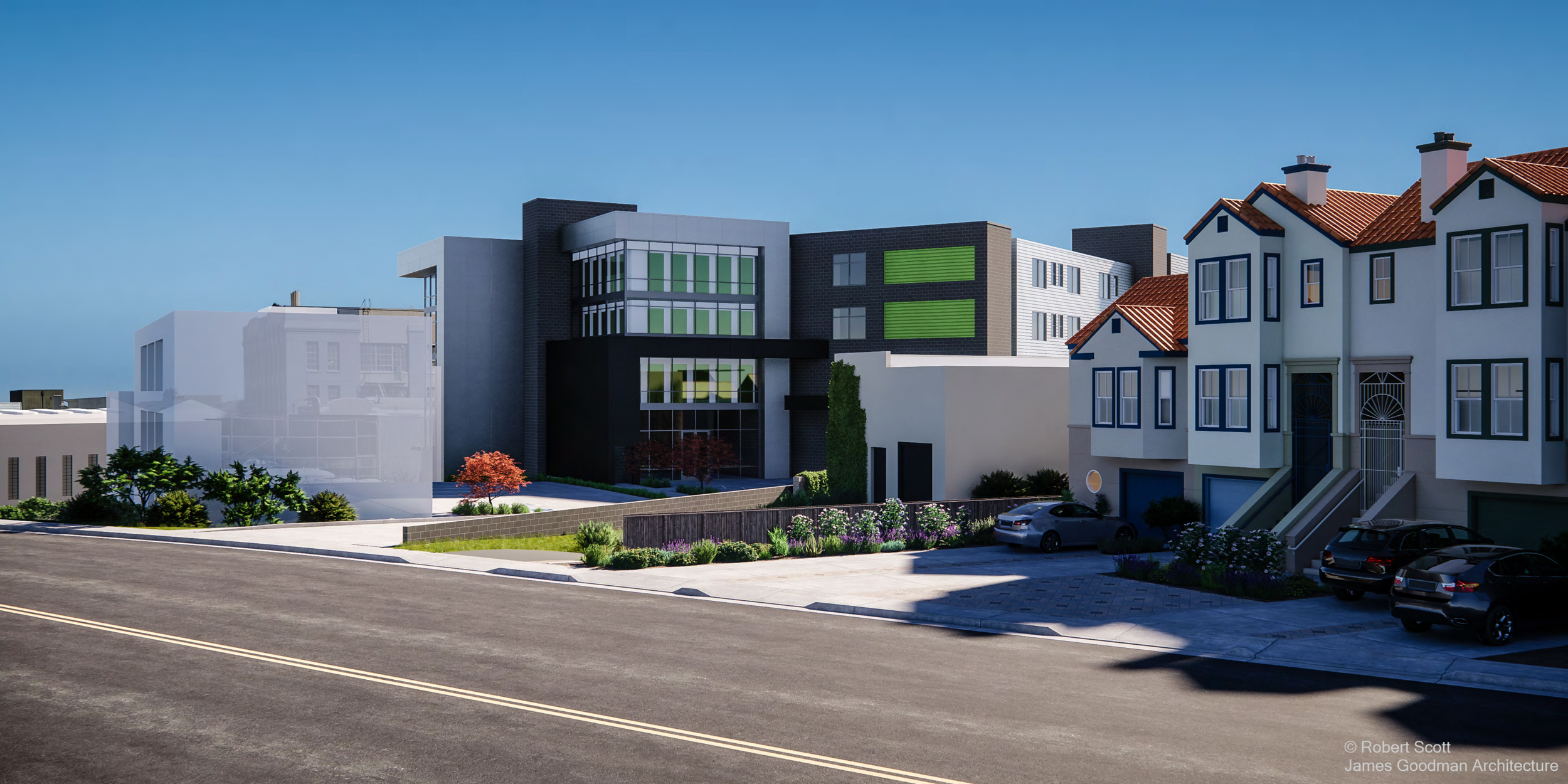
1700 Egbert Avenue self storage building neighbor’s view, rendering by James Goodman Architecture and Robert Scott
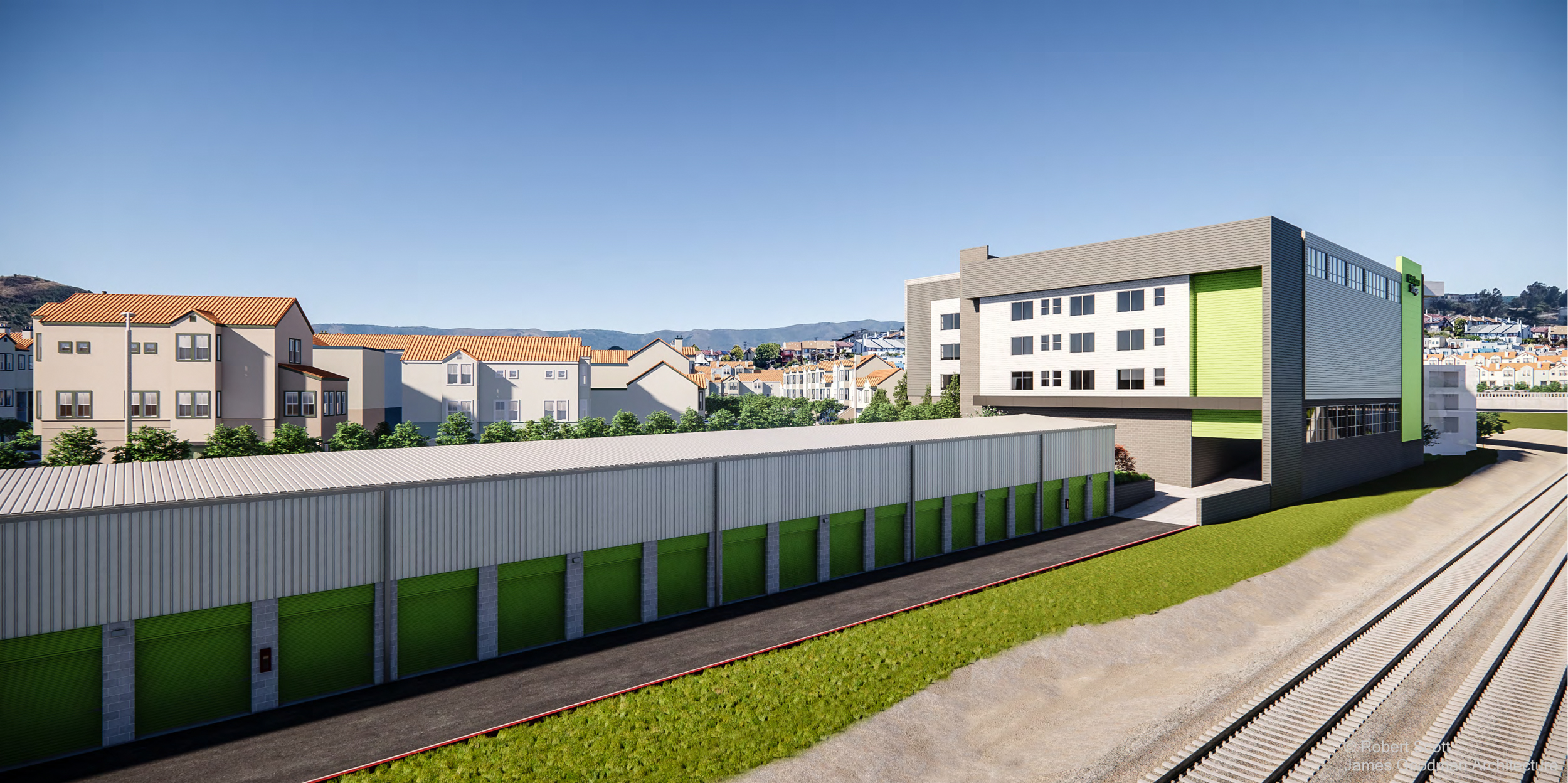
1700 Egbert Avenue self storage building seen from the adjacent train tracks, rendering by James Goodman Architecture and Robert Scott
James Goodman Architecture is responsible for the design of the new self-storage project. The design is punctuated with windows and articulation to reduce the overall imposing quality of the warehouse. Facade materials include metal composite panels, pre-finish horizontal band siding, and masonry wall basalite.
The 81-foot tall structure will yield 133,570 square feet, increasing the site capacity from 75,810 to 209,380 square feet of industrial floor area. Parking will be included for 11 cars. The previous application for 1700 Egbert did not include housing. This latest iteration fills in the small parcel of land with a five-story infill.
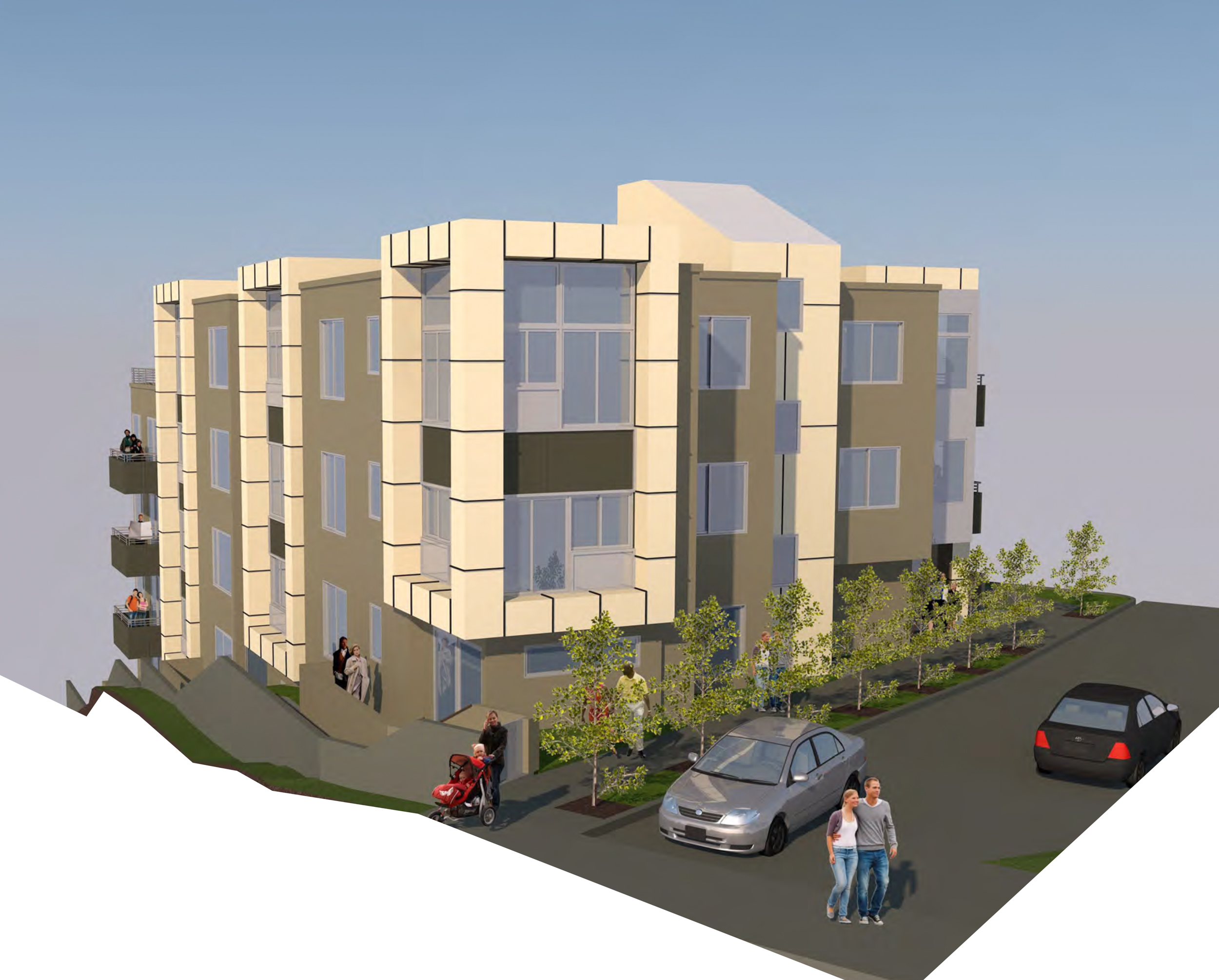
1700 Egbert Avenue affordable housing hero view, rendering by Kotas and Pantaleoni Architects
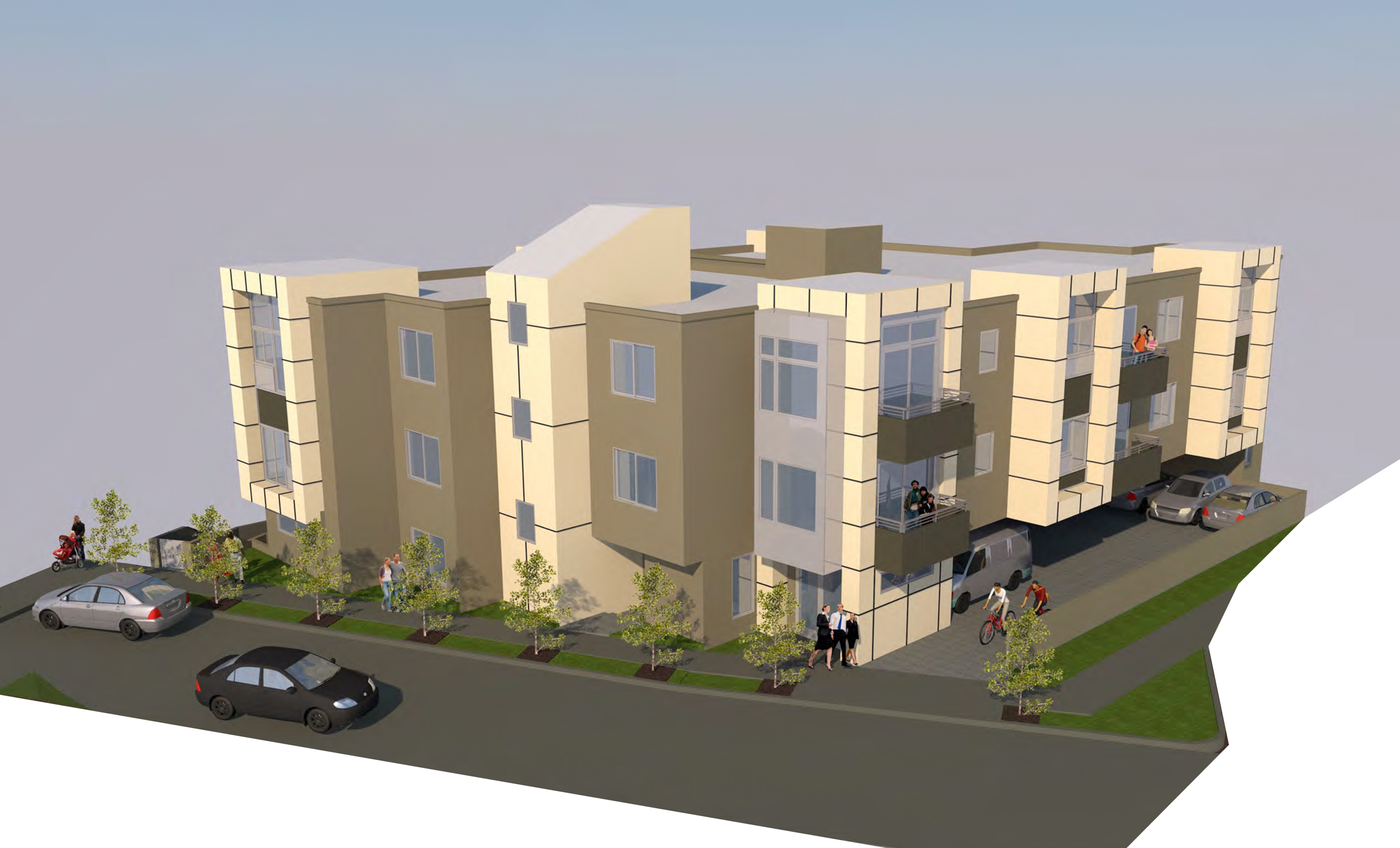
1700 Egbert Avenue affordable housing aerial view, rendering by Kotas and Pantaleoni Architects
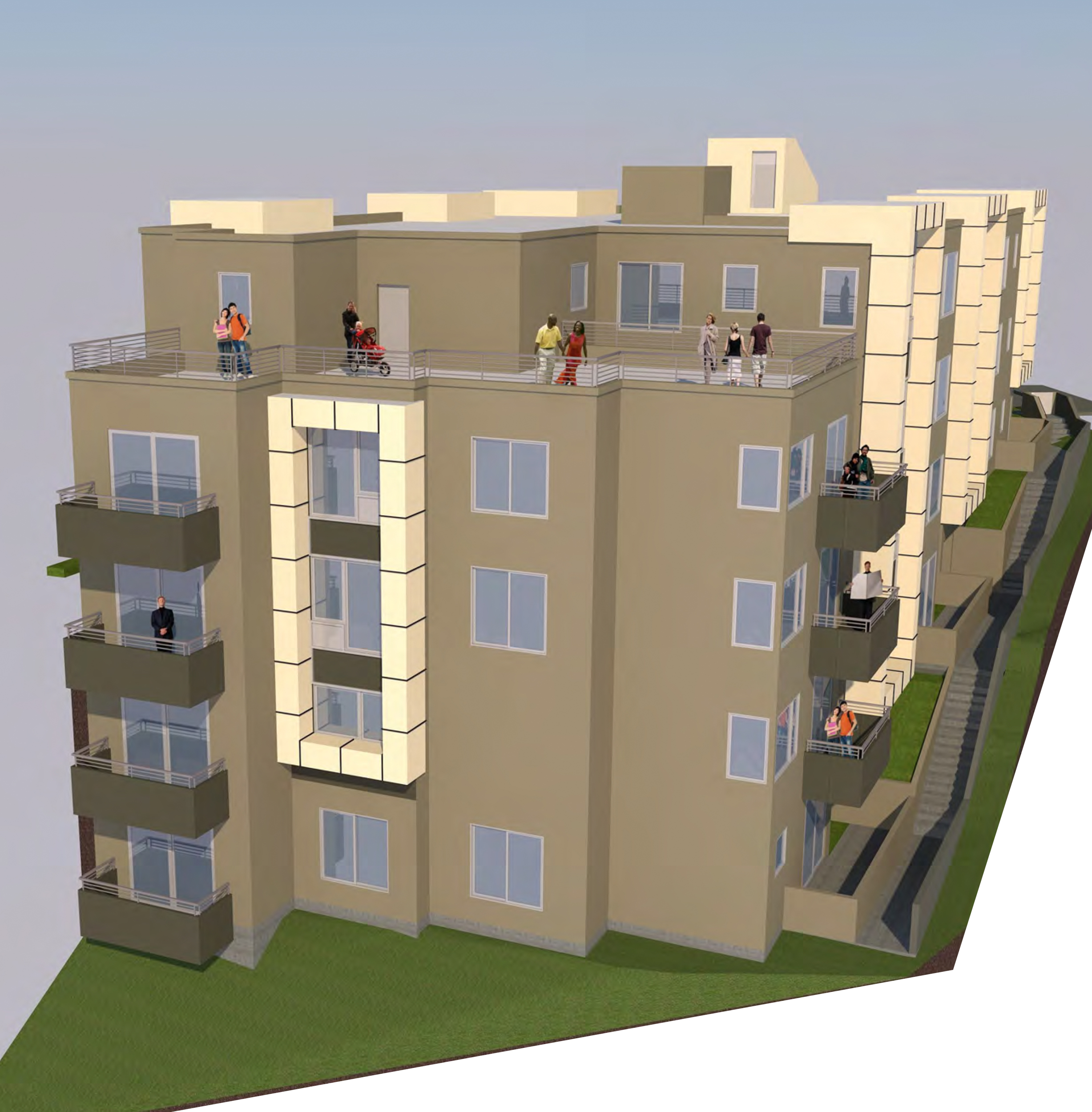
1700 Egbert Avenue affordable housing rear lot, rendering by Kotas and Pantaleoni Architects
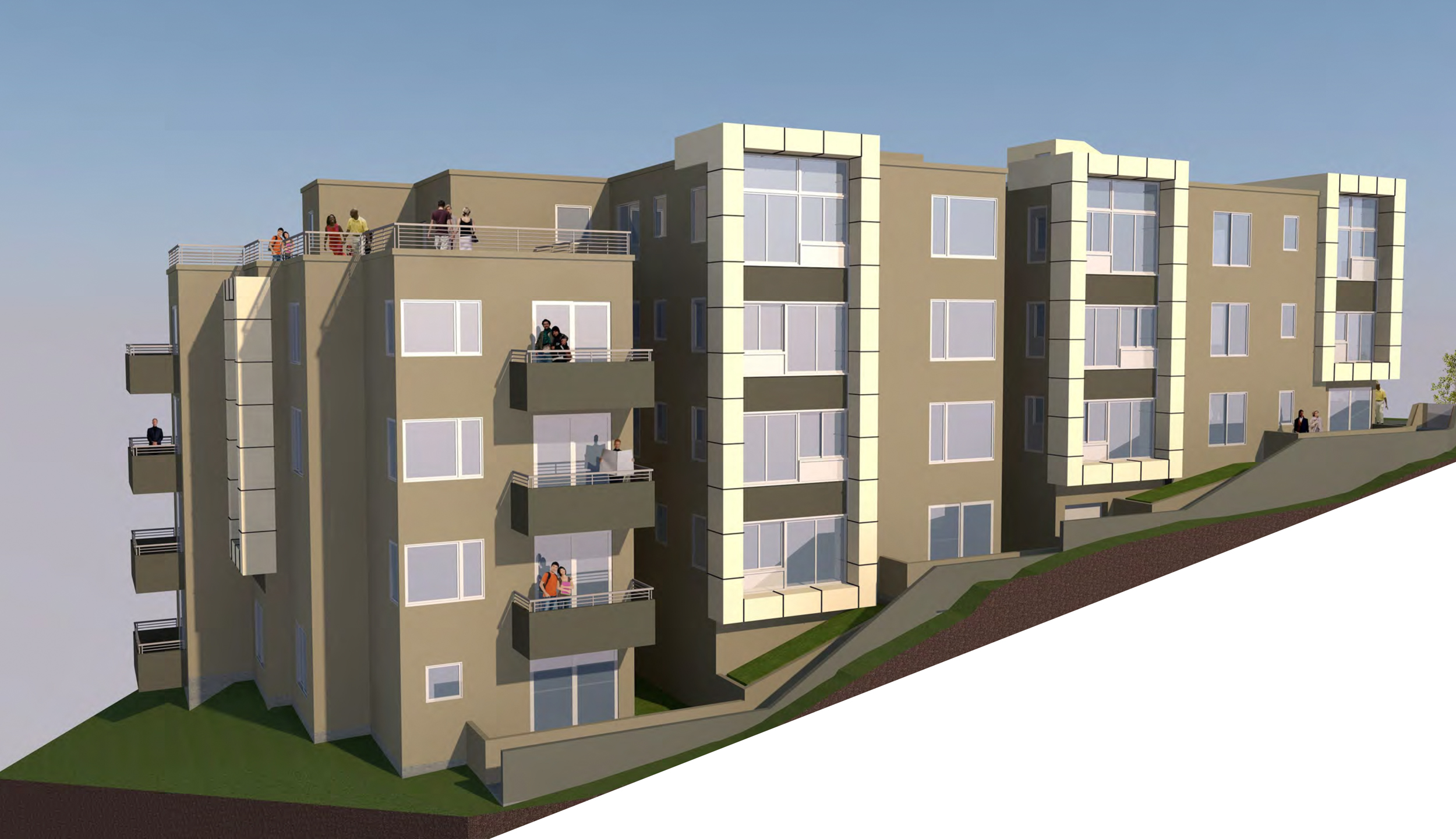
1700 Egbert Avenue affordable housing showcasing the site’s sloped nature, rendering by Kotas and Pantaleoni Architects
The 55-foot tall residential project will yield around 21,930 square feet, conforming to the slanted property. The first floor will include laundry, two one-bedrooms, and two three-bedroom units extending down to the basement floor and backyard. A basement garage will include parking for four cars and four bicycles. Apartment sizes will vary, with 17 one-bedrooms, six two-bedrooms, and two three-bedrooms.
Kotas/Pantaleoni Architects is responsible for the design of the housing infill. Renderings show a bare apartment design with cement plaster, Hardie siding, and Trespa panels framing bay window-esque design features.
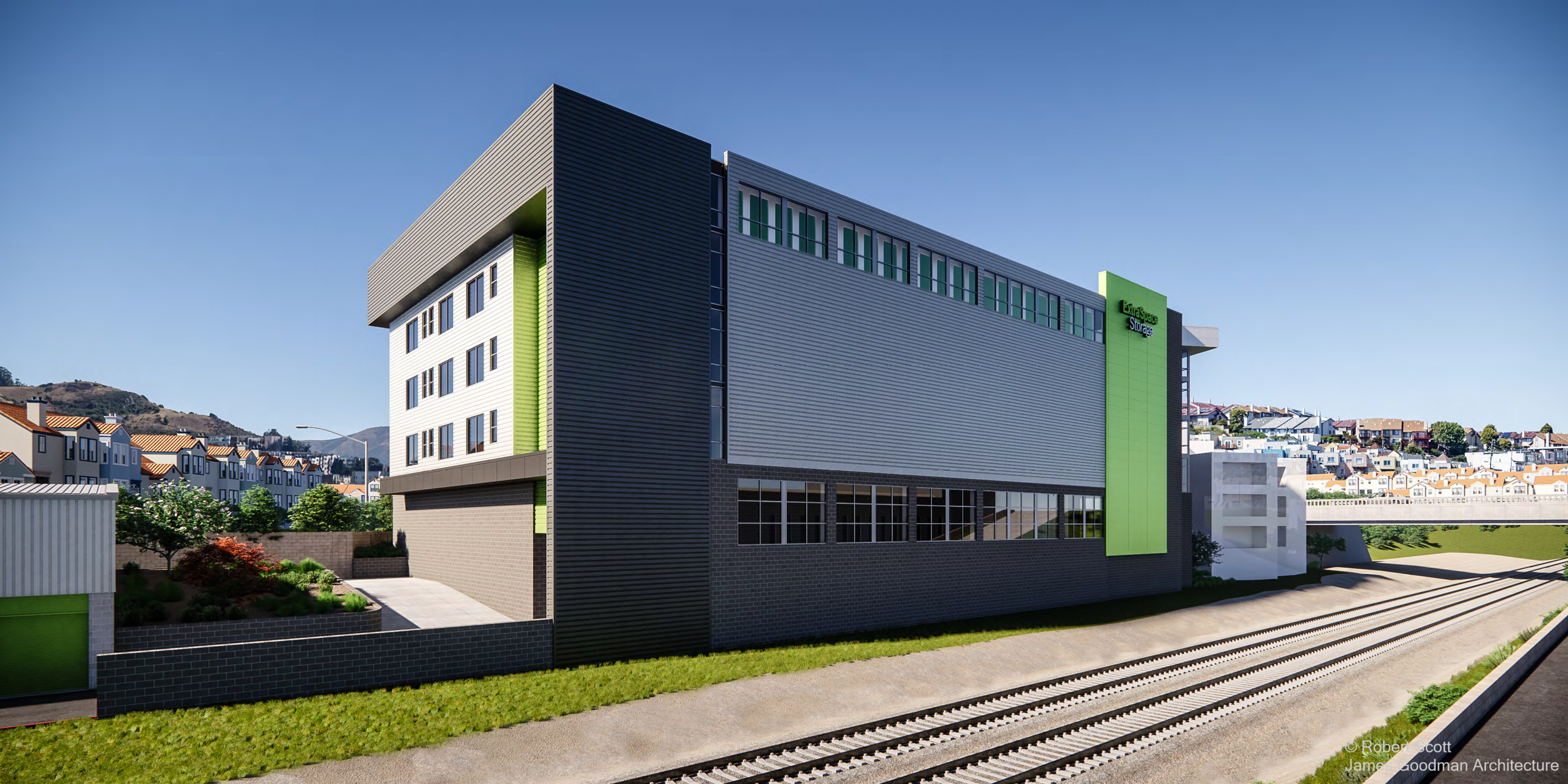
1700 Egbert Avenue self storage building view, rendering by James Goodman Architecture and Robert Scott
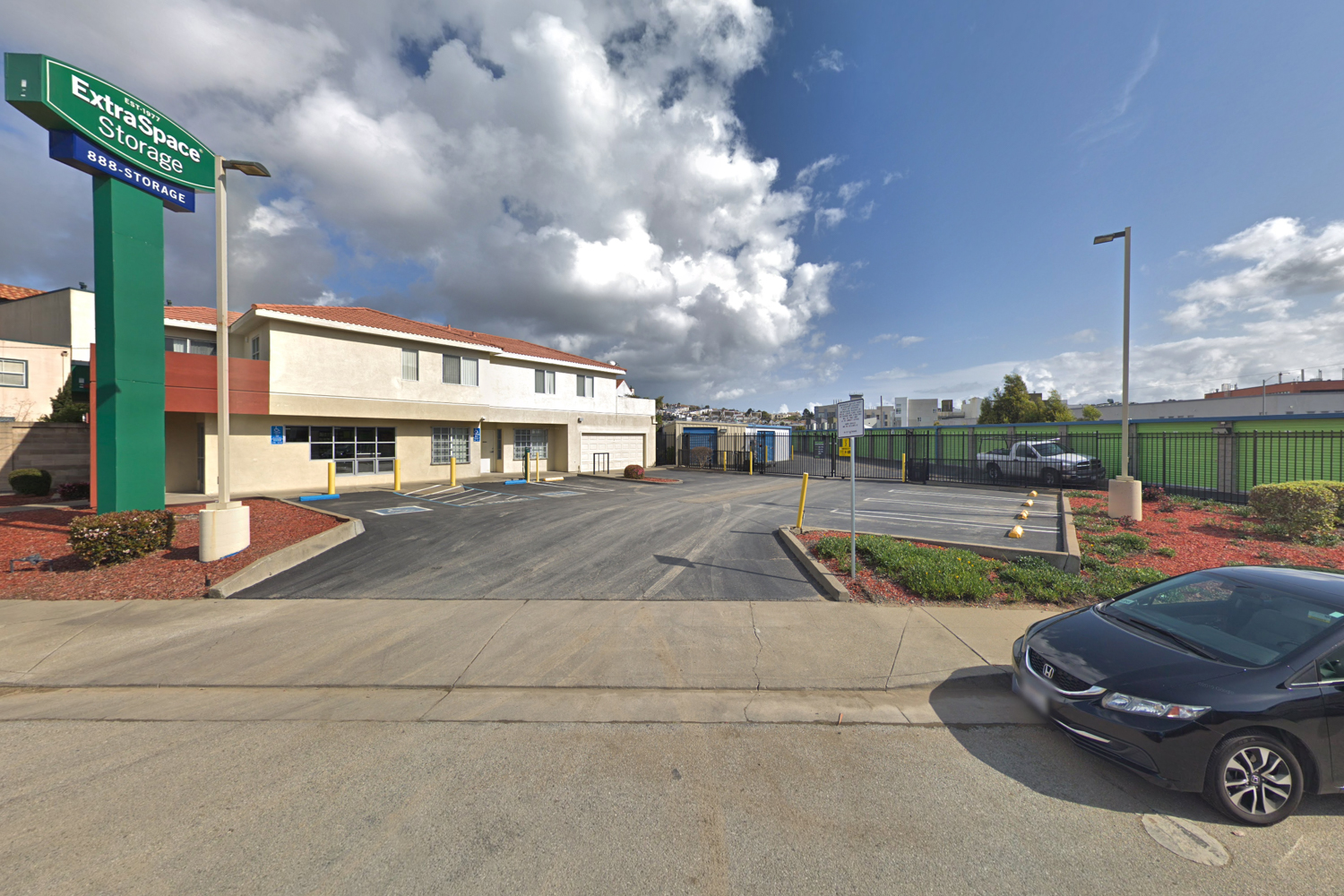
1700 Egbert Avenue in existing condition, image via Google Street View
City records show the property was last sold in 2013 for $9.3 million. The estimated cost and timeline for construction have yet to be established.
Subscribe to YIMBY’s daily e-mail
Follow YIMBYgram for real-time photo updates
Like YIMBY on Facebook
Follow YIMBY’s Twitter for the latest in YIMBYnews

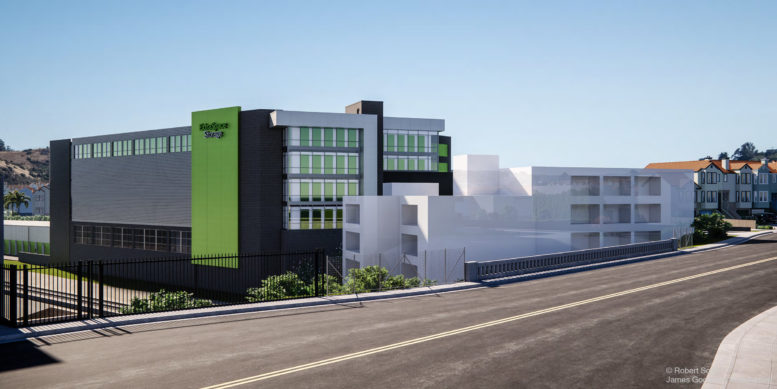
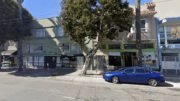



I love to see residential infill by r Muni Metro. The 3rd st corridor has the capacity to support 3x more residents.
This looks like a great project. As a resident of Bayview I see so many vacant lots where more housing of all kinds could and should bear built.
I don’t know the area, but a storage facility next to the Train Tracks seems like a good use of space. It will act as a sort of like sound barrier as well as hide the tracks. In an ideal world, people would get rid of their extra junk and we wouldn’t need all these storage facilities. But then we wouldn’t have storage auctions. It is funny people will keep something in storage for years, that they don’t need or use and in the long run pay a lot more than it would cost to replace if needed.