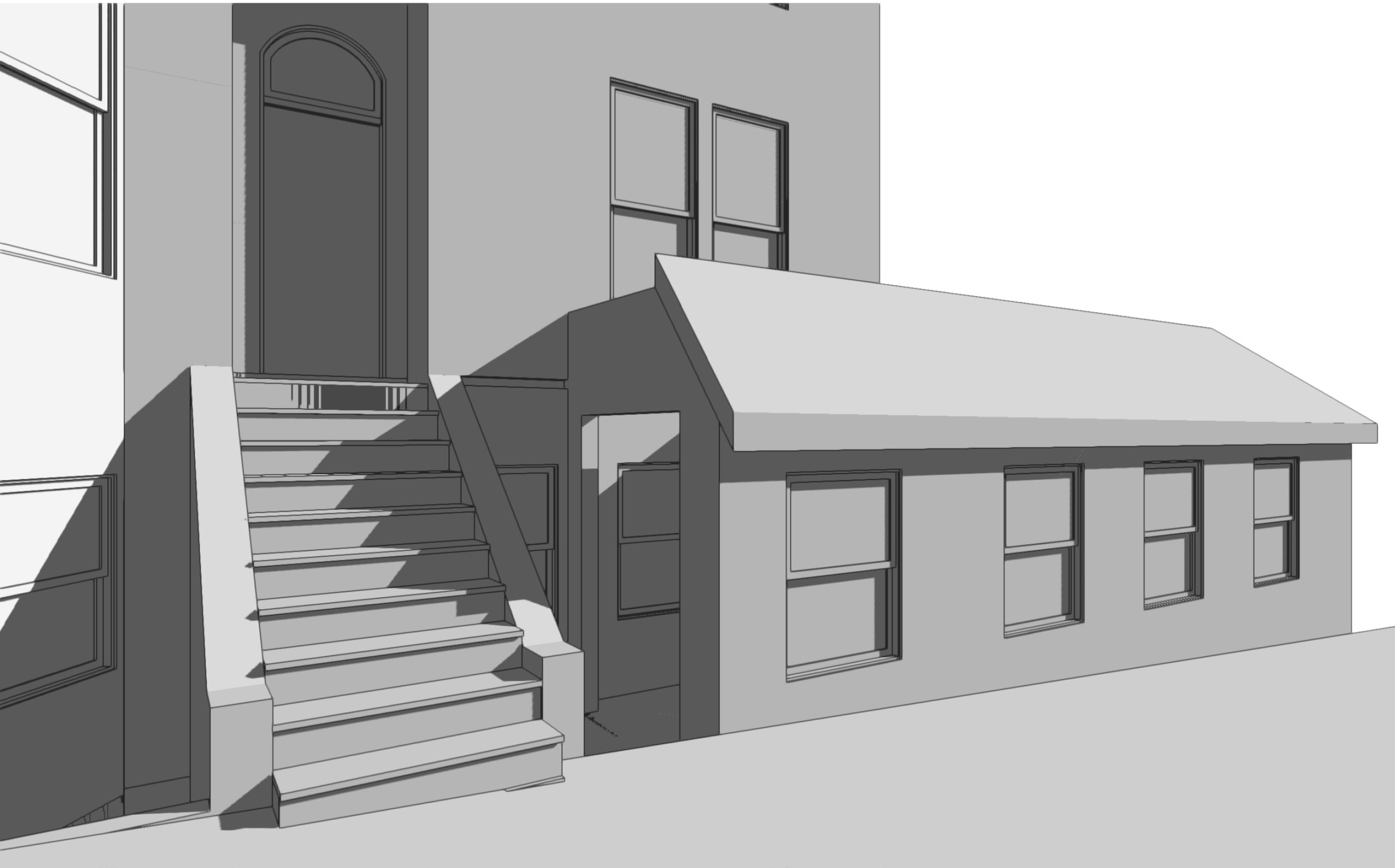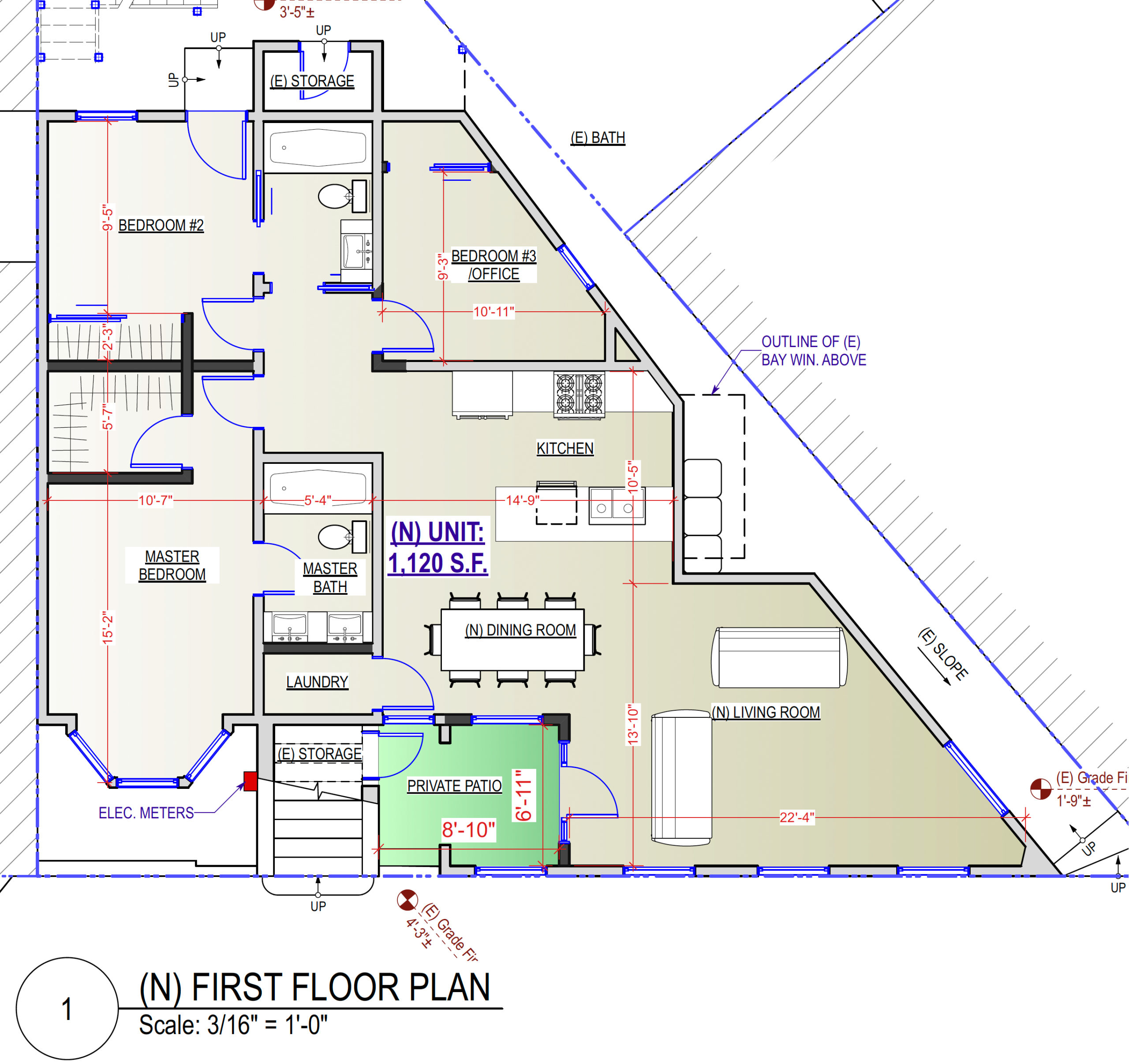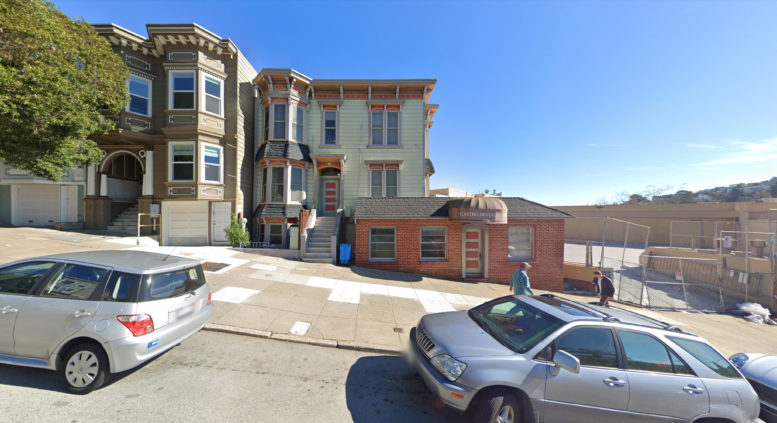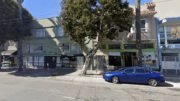New plans have been filed to replace a ground-floor medical office with a new house at 325-375 Castro Street by The Castro in San Francisco. The project will increase the site’s residential capacity from four to five apartments. SIA Consulting is responsible for the design and application.

375 Castro Street, rendering by SIA Consulting
The new unit will span the entire 1,120 square foot ground floor. The space extends into a separate brick-facade podium structure, with an employee and patient entrance directly facing Castro Street. The new design by SIA Consulting will replace the door with a new window, giving residents a new door facing a private patio and the apartment stoop.
The 0.04-acre property is located by the intersection of Castro Street, Market Street, and 17th Street. The Corona Heights Park and 16-acre Randall Museum are less than a block away.

375 Castro Street floor plan
City records show the property last sold in 2018 for $2.4 million. Sean Crowley of Castro Partners LP is the property owner.
Subscribe to YIMBY’s daily e-mail
Follow YIMBYgram for real-time photo updates
Like YIMBY on Facebook
Follow YIMBY’s Twitter for the latest in YIMBYnews






Great that more housing is bein created in a transit avaible area.