A notice of exemption has been released for the residential project at 575 East Blithedale Avenue on Kite Hill in Mill Valley, Marin County. The exemption paves the way for the plans to move through the California Environmental Quality Act, bringing plans to create 25 homes on 1.2 acres closer to construction after nearly two decades of trying. Phil Richardson, the project sponsor, created the first draft in 2004.
To be clear, the project has undergone an intense environmental review. The exemption is provided on the basis that the infill development project, per state law section 15332. This prevents further delay and unnecessary costs to the developer. The exemption document explains that the “project also qualifies for CEQA streamlining under CEQA Guidelines Section 15183 as a project consistent with the City General Plan and its EIR.”
Conclusions of the CEQA review include that “The project site has no habitat value for endangered, rare, or threatened species. Approval of the Project would not result in any significant effects relating to traffic, noise, air quality, or water quality.
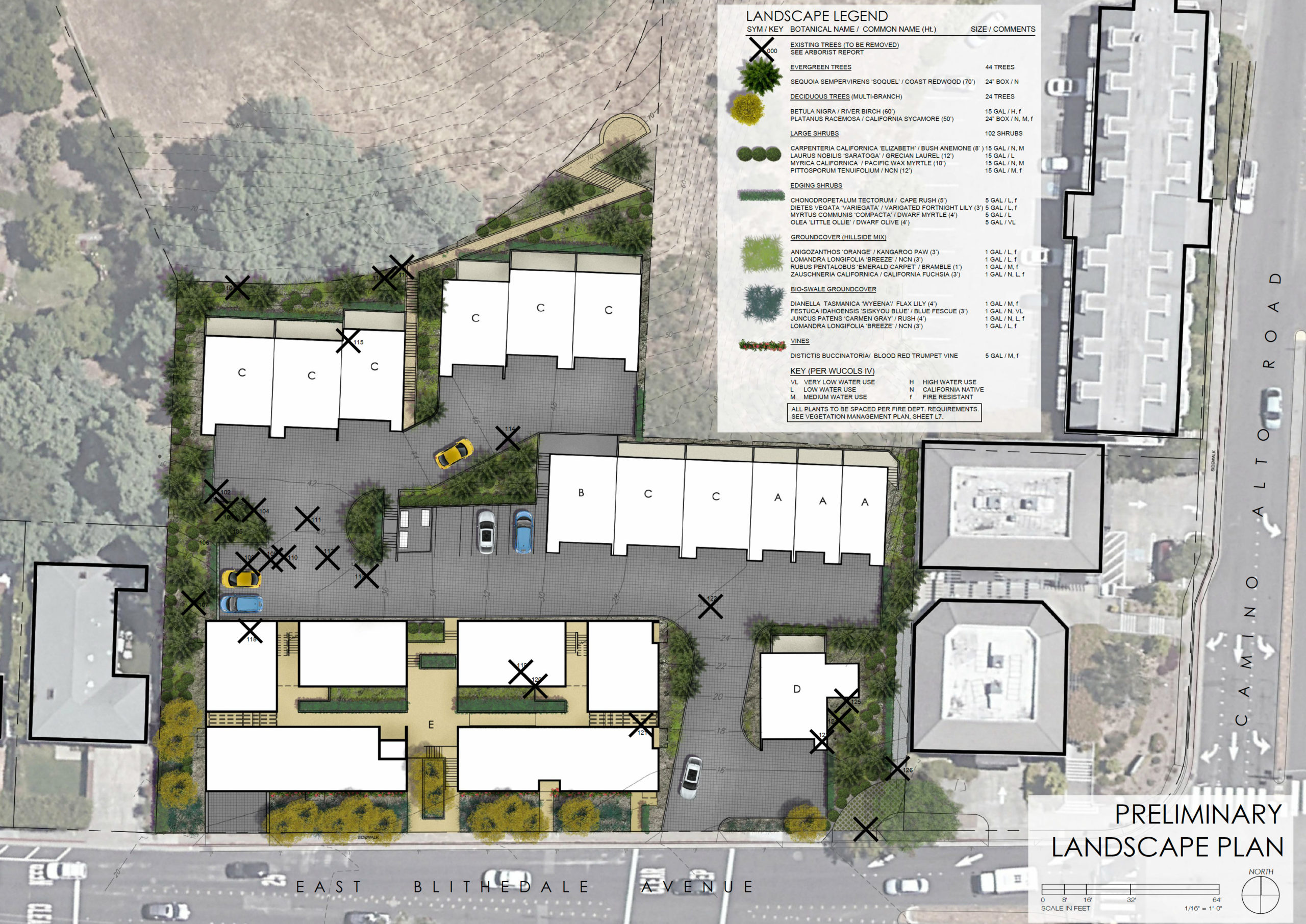
575 East Blithedale Avenue overall landscape plan, image by Bradanini Associates
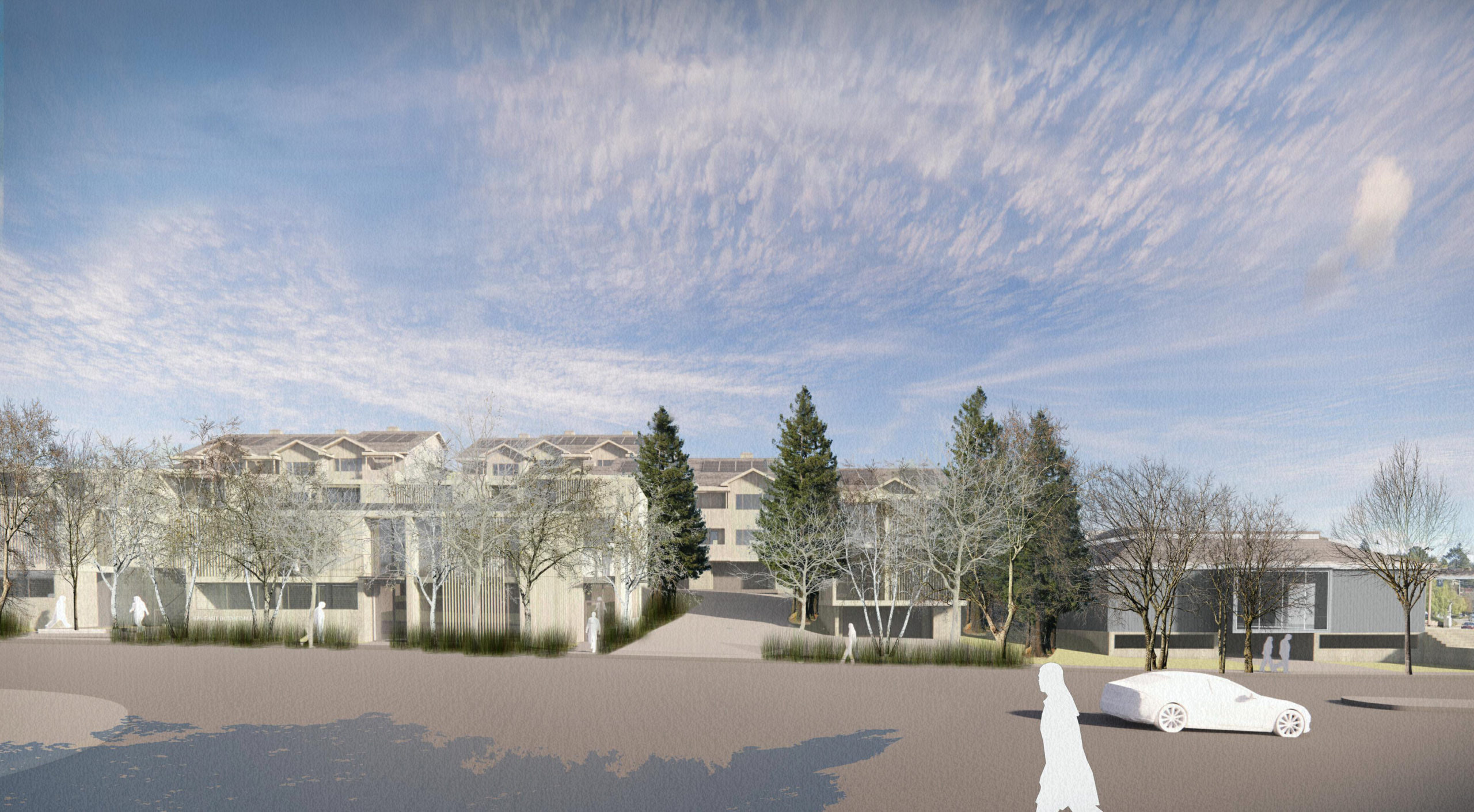
575 East Blithedale Avenue, rendering by Mark Cavagnero Associates and Wright Architecture Studio

575 East Blithedale Avenue seen with trees in view, rendering by Mark Cavagnero Associates and Wright Architecture Studio
As one might expect, the plans for a comparatively low-density residential project in the southern portion of Marin County have set off alarm bells and anti-development sentiments enough to warrant an entire piece by the New York Times. Last year, Conor Dougherty wrote a piece highlighting the escapade as a local small-time developer has been working against a small crowd of motivated neighbors hellbent on adding new housing to the sprawling tree-lined suburban neighborhood.
Ending the article, Dougherty writes that “[Mr. Richardson] feeling better about his chances thanks to changes in state law, but, at 86, is getting short on time. ‘I’m going to win, or I’m going to die,’ Mr. Richardson said. ‘It’s one or the other.’”
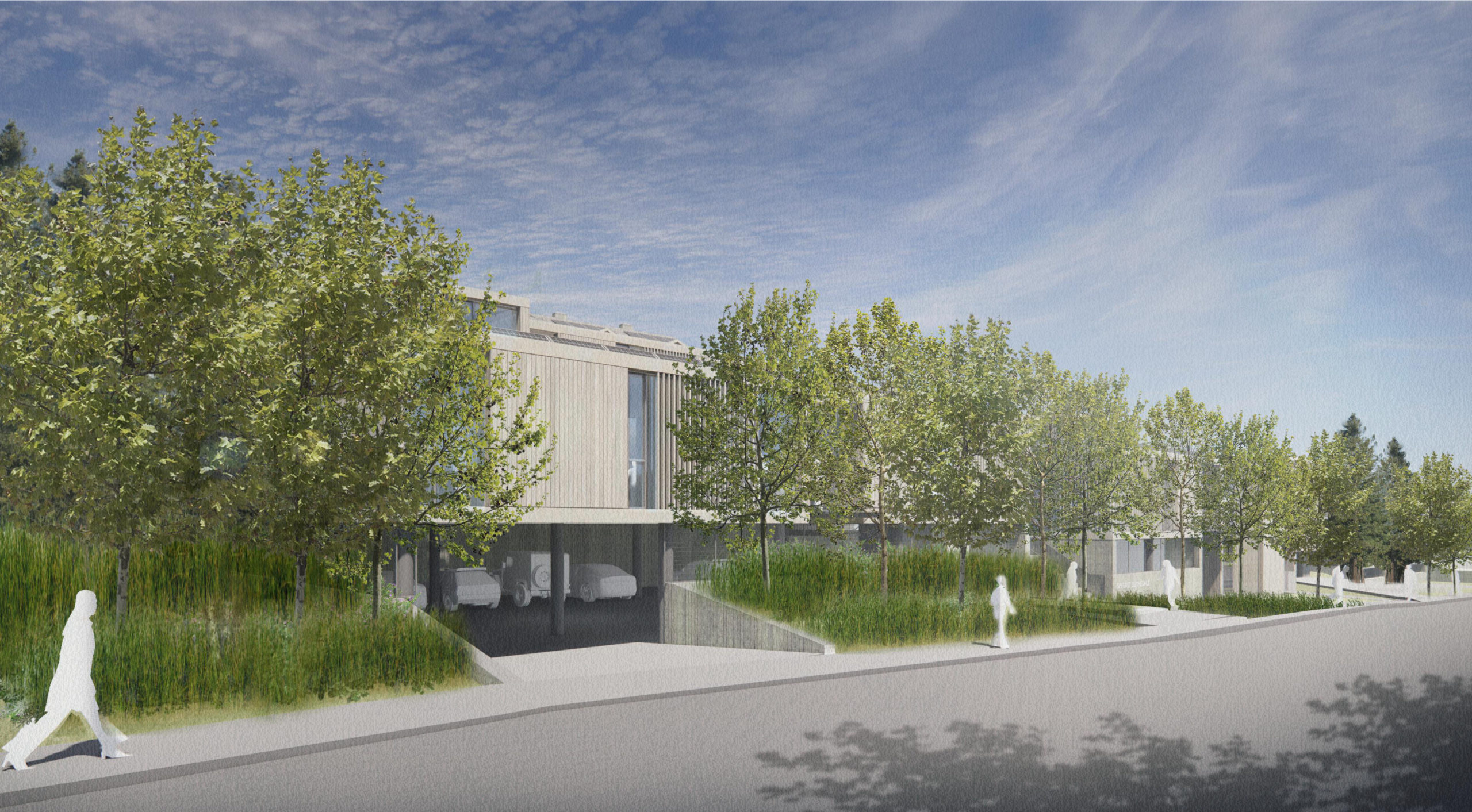
575 East Blithedale Avenue garage entry, rendering by Mark Cavagnero Associates and Wright Architecture Studio
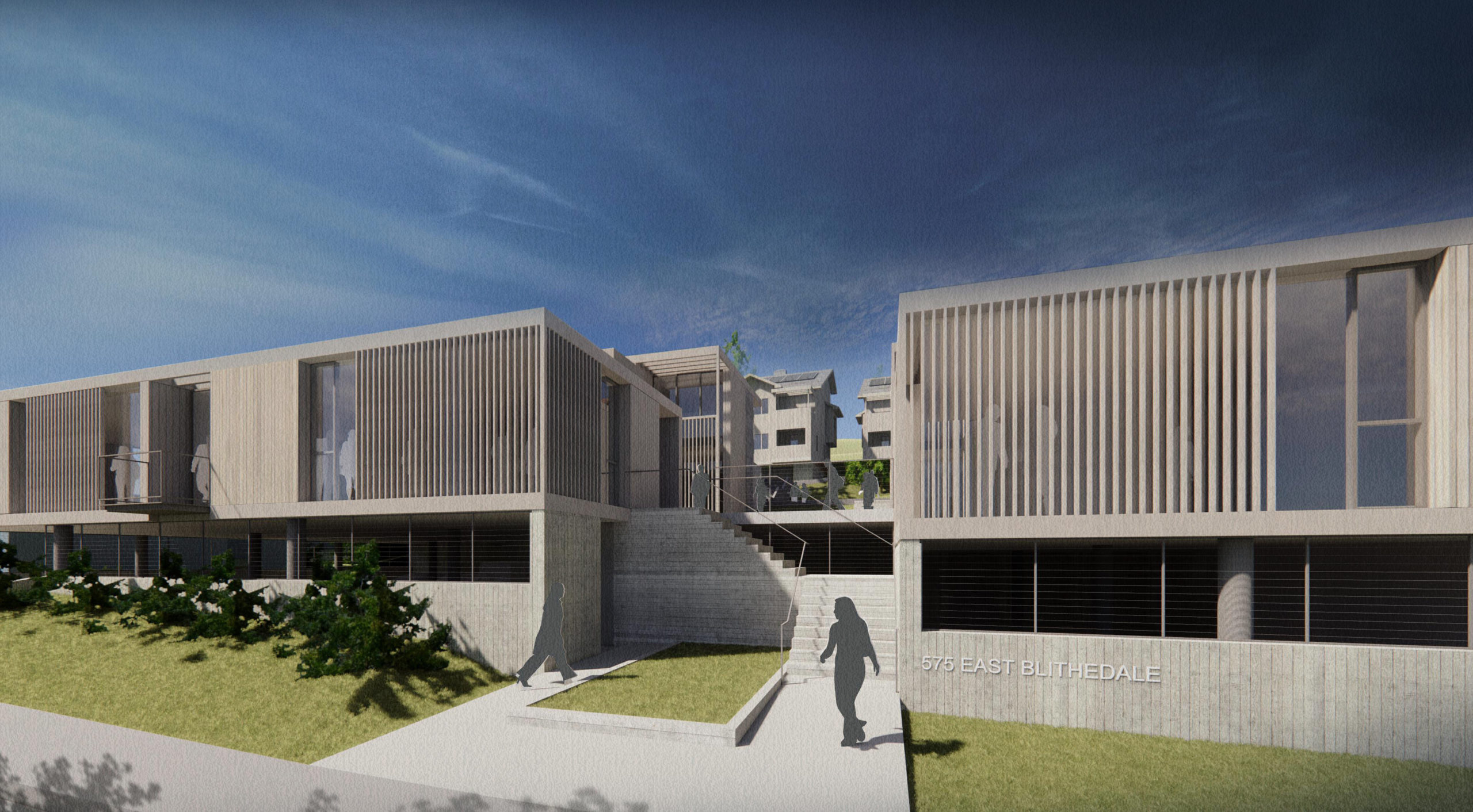
575 East Blithedale Avenue central stairwell for residents, rendering by Mark Cavagnero Associates and Wright Architecture Studio
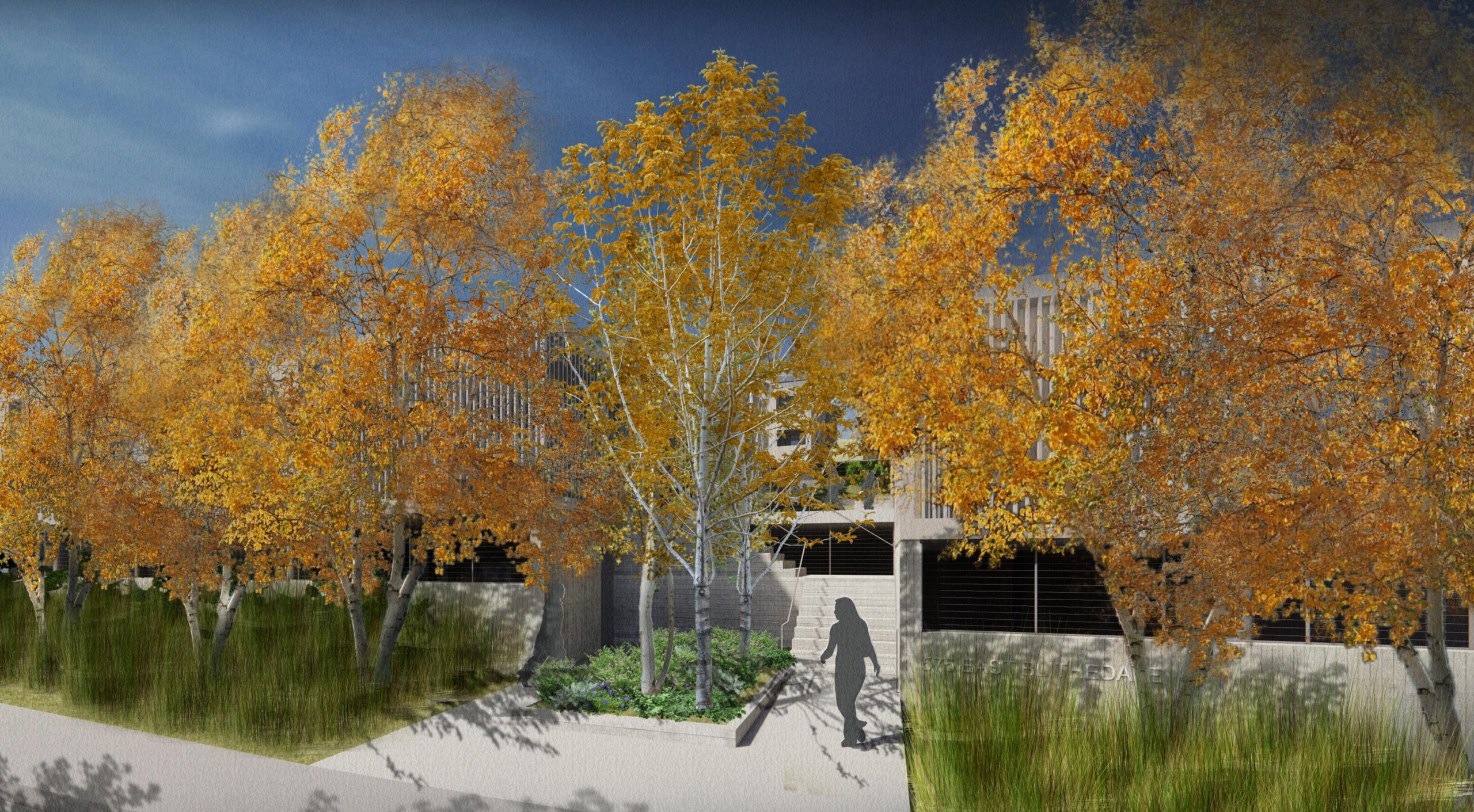
575 East Blithedale Avenue treescape shown, rendering by Mark Cavagnero Associates and Wright Architecture Studio
The 1.2-acre property will yield around 52,730 square feet of total floor area with 41,480 square feet of residential space and 11,250 square feet for parking with a capacity for 51 cars. Of the 25 homes, six will be designated as affordable housing. Unit sizes will vary from 800 to 2,100 square feet.
Mark Cavagnero Associates is responsible for the design, collaborating with Wright Architecture Studio. Mark Cavagnero himself is a Mill Valley resident and has been responsible for landmark new buildings and substantial projects in the region’s pipeline. For Richardson Terrace, facades will be clad with board-formed concrete, stained cedar siding, and cedar louvers shading windows. The restrained design includes gabled roof features to express the residential function.
The property is located at the crossroads of East Blithedale and Camino Alto, across from the Mill Valley recreation center and the Blithedale Plaza retail space. The project is a brisk walk from the city’s Miller Avenue retail thoroughfare. The city center by the Miller and Throckmorton Avenue intersection is just eight minutes away by bicycle.
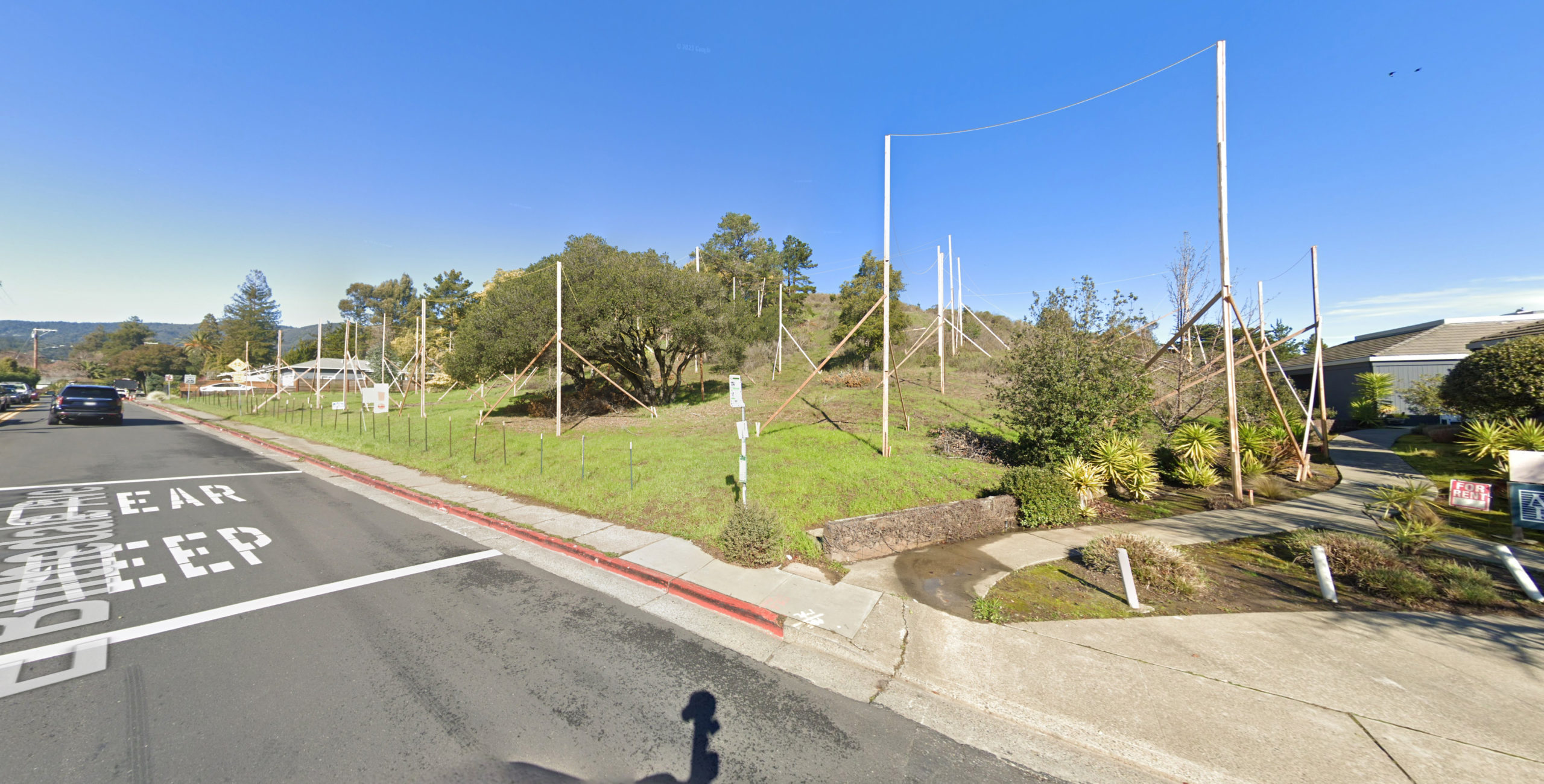
575 East Blithedale Avenue, image via Google Street View
Bradanini Associates, a firm local to Mill Valley, is the landscape architect. ILS Associates is the civil engineer. The timeline for construction and completion has not yet been established.,
Subscribe to YIMBY’s daily e-mail
Follow YIMBYgram for real-time photo updates
Like YIMBY on Facebook
Follow YIMBY’s Twitter for the latest in YIMBYnews

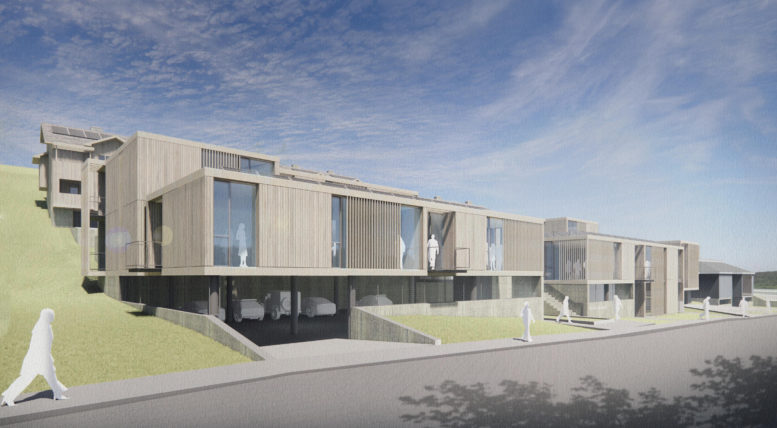
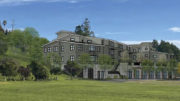
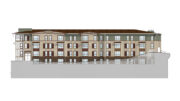
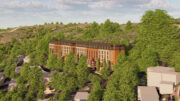

What are the eligibility requirements for the 6 homes designated as affordable housing? What is the application process? What is the selection process?
Unwanted housing taking away one of the few green spots on east blithedale. Of course will make traffic worse. Imagine the cars needing to exit into packed road that is always busy. Futher reduction in the quality of life for present residents.also right now very few pedestrians but now they will have to be accounted for causing more delays.
OK, I get it. We need affordable housing in every city and county in California.
But why do we get housing that looks like army barracks? Can’t the project architect design buildings that actually look like they belong in Mill Valley? A little Mill Valley charm would go a long way in making the proposed housing easier to accept!
New homes?! In MILL VALLEY! SHRIEKKK! How dare they!!!
Please add my name to the affordable housing interest list and waiting list. What the requirements for the affordable housing?
Thanks