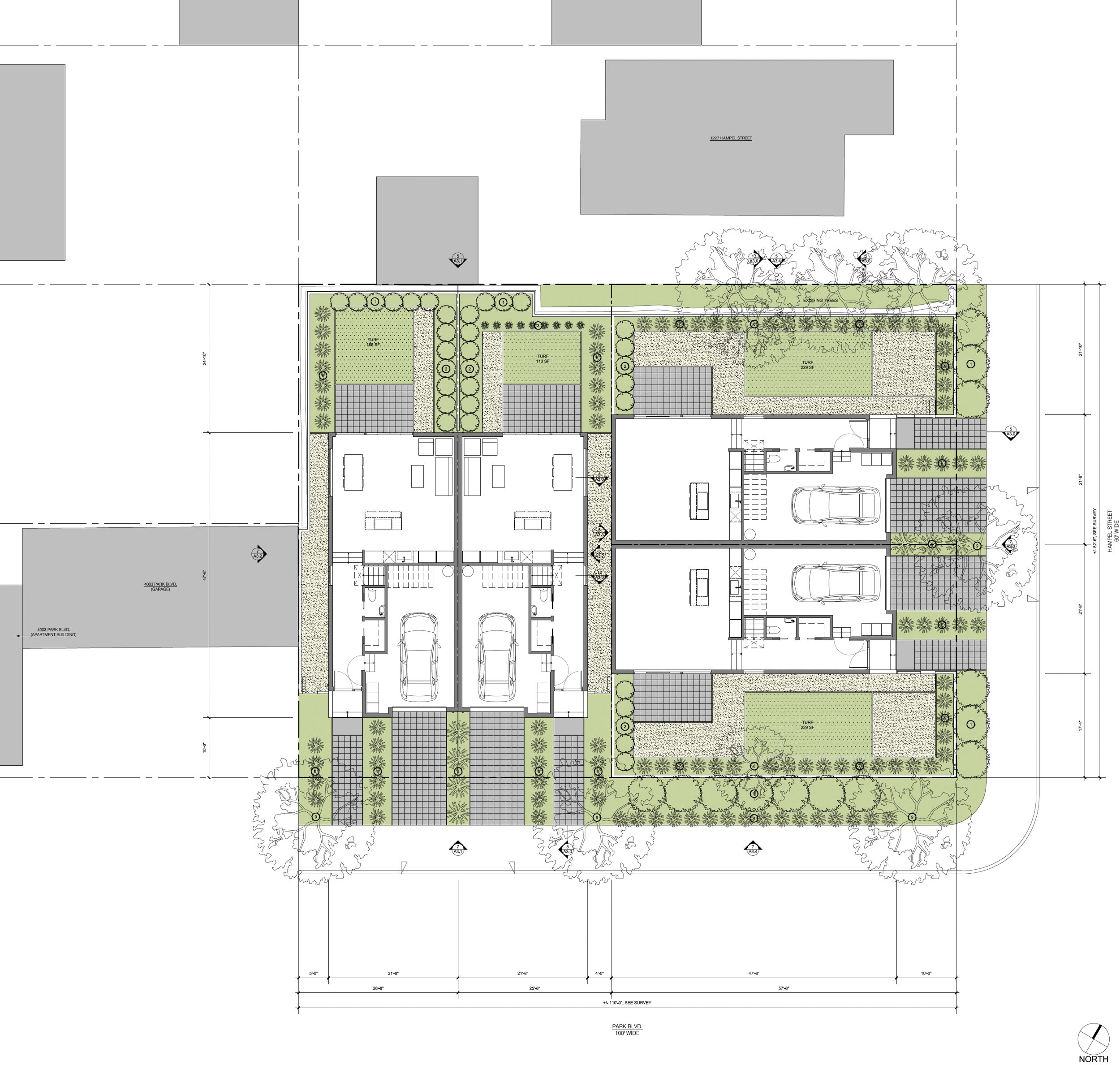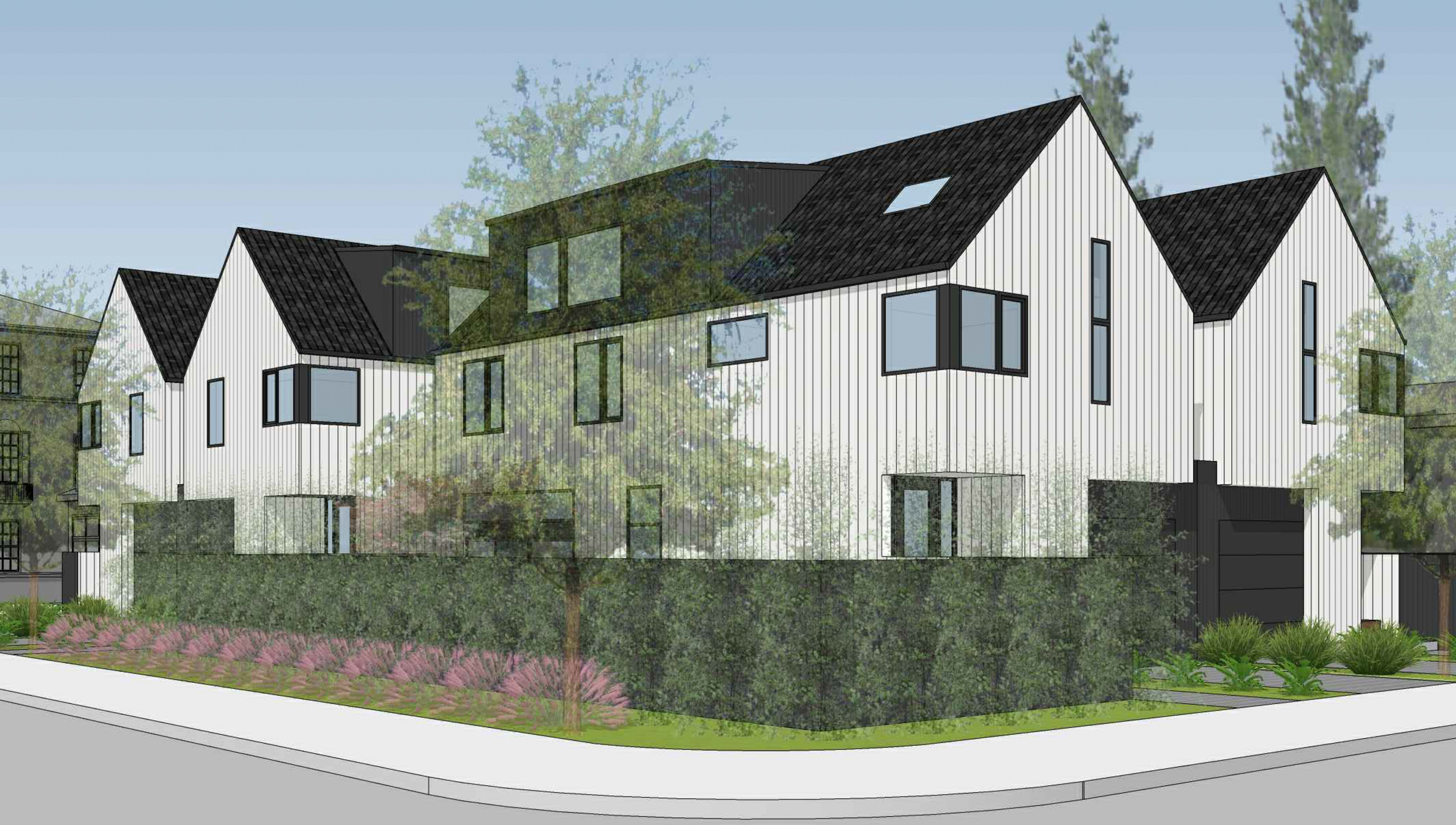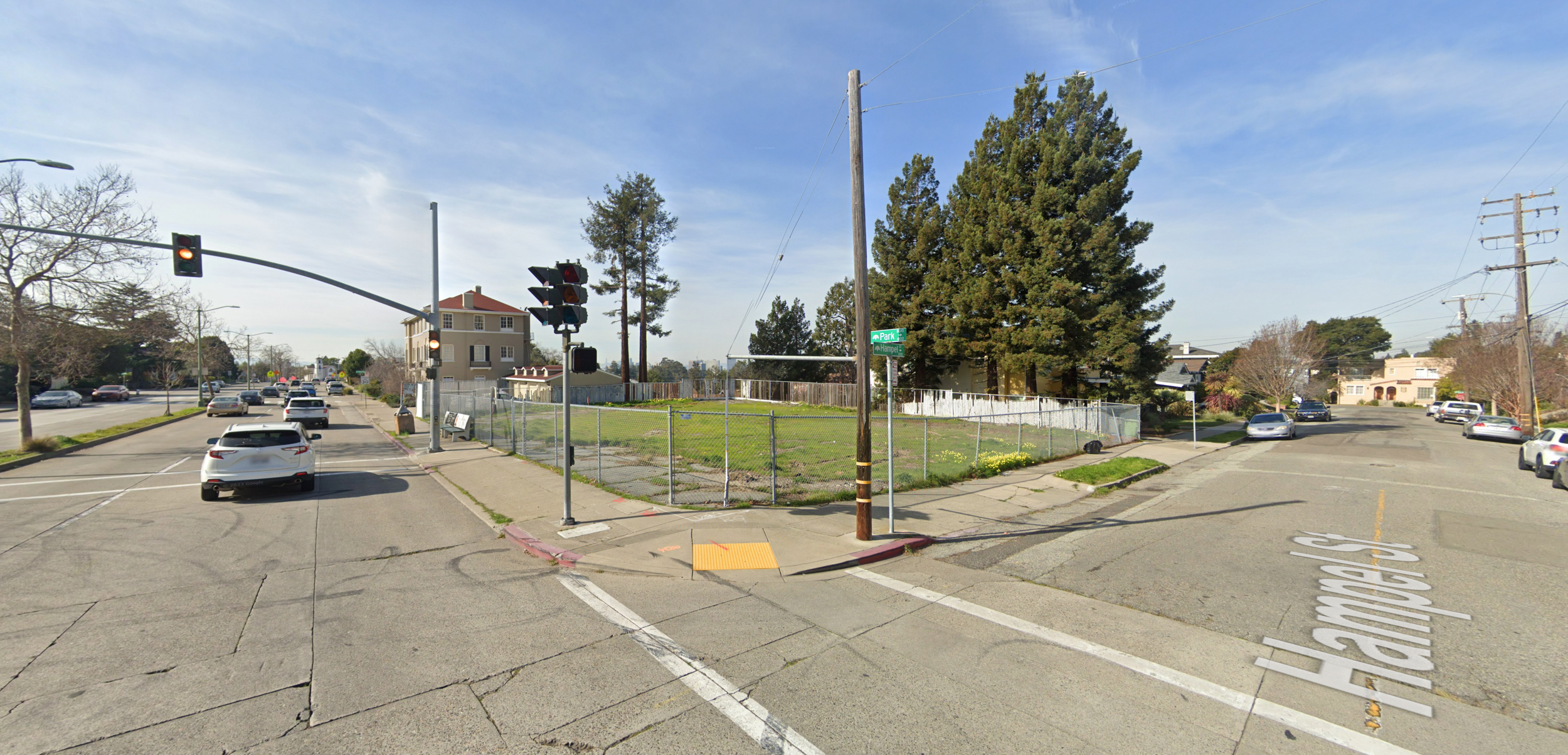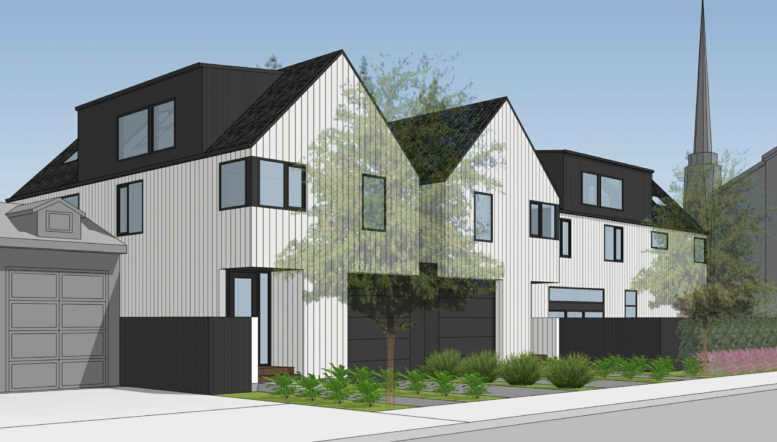New plans have been filed for new single-family housing on four mini-lots from 4035 Park Boulevard in Oakland’s Trestle Glen neighborhood. The plans will replace a vacant corner lot with four new units, representing a minor density increase from neighboring residences. Workshop1 is the project architect and applicant sponsor.

4035 Park Boulevard site map, illustration by Workshop1

4035 Park Boulevard corner view, rendering by Workshop1
The property is located at the corner of Park Boulevard and Hampel Street, across from the Park Boulevard Presbyterian Church. Future residents will be near some shops further north along Park. Dimond Park will be just 15 minutes away on foot.
Workshop1 is the project and landscape architect for the project. The modern design shows a refined residential style, with flat white exterior walls and a gable roof with a shed-style dormer. Facade materials will include cement panel siding, vertical wood, and asphalt shingle roofing. The plans will split the 0.21-acre corner property into four lots. A 2.5-story single-unit house will occupy each mini lot with a single-car garage, vehicular access to the street, and a private patio with pavers and turf grass.

4035 Park Boulevard, image via Google Street View
Sandis is consulting as the civil engineer, and Walnut Creek-based Nellie Ingraham Structural Engineer is consulting for structural engineering. The Lau Trust owns the property, and the estimated timeline and cost for construction have yet to be established.
Subscribe to YIMBY’s daily e-mail
Follow YIMBYgram for real-time photo updates
Like YIMBY on Facebook
Follow YIMBY’s Twitter for the latest in YIMBYnews






The neighborhood is glenview not trestle glen. Nice try.
This is in Glenview not Trestle Glen. I would also note this has a bus stop for both Transbay and local buses directly in front of the proposed townhouses. This is a site that has been an empty lot for 30 years – this is a great project for the neighborhood.
YIMBY is a BOT.
Glad to have something built there at last, but it’s totally inconsistent with the architectural styles of the neighborhood. Glenview is all early- to mid-20th century, Arts & Crafts style, not 21st century post-industrial. Oakland has general guidelines demanding that new construction be consistent with local styles, but I imagine we will have to object to get a redesign.
Looks great! I’m excited to have new housing on this corner (in Glenview!)
Will these be market rate or affordable? These look like studio apartments based on the illustration shown.
We used to live in the Glenview on Park Blvd not far, for 31 years, but our landlady sold her duplex for $800,000 in 2019. She died a month after we all left. Her place was converted into a $2 million duplex.
We would love to return to the Glenview, but it is more expensive there now than ever before.
I am pleased that what is proposed isn’t a gas station/garage for this empty lot. But I think k that Glenview Neighbors should protest the proposed design. Glenview is a haven for beautifully preserved Arts and Craft style homes. Surely the developers could come up with a design that does not look like a silo.
Having a diversity of architectural styles in a neighborhood can be good. Homages and historicized design can be appreciated but should not be made a requisite for new housing to get built. We ought to encourage more creativity and evolution of architectural design, not confining it to the achievements of the past.
I heartily agree. We live in a vibrant, evolving city, not a museum. Knee-jerk protests of anything new are one reason housing is expensive to build.
To all those saying the design is inconsistent with the surrounding styles, I say that’s great. Mimicking arts and craft style houses with modern materials and construction methods looks cheap and fake. Let’s embrace some design diversity.
Contemporary Arts & Crafts homes look cheap and fake only when they’re designed and built cheaply. When they’re designed with A&C architectual cues and built with good materials, they can blend nicely and enhance the value of the neighborhood. YIMBYs seem not to care. They seem not to care that California is losing it beauty.