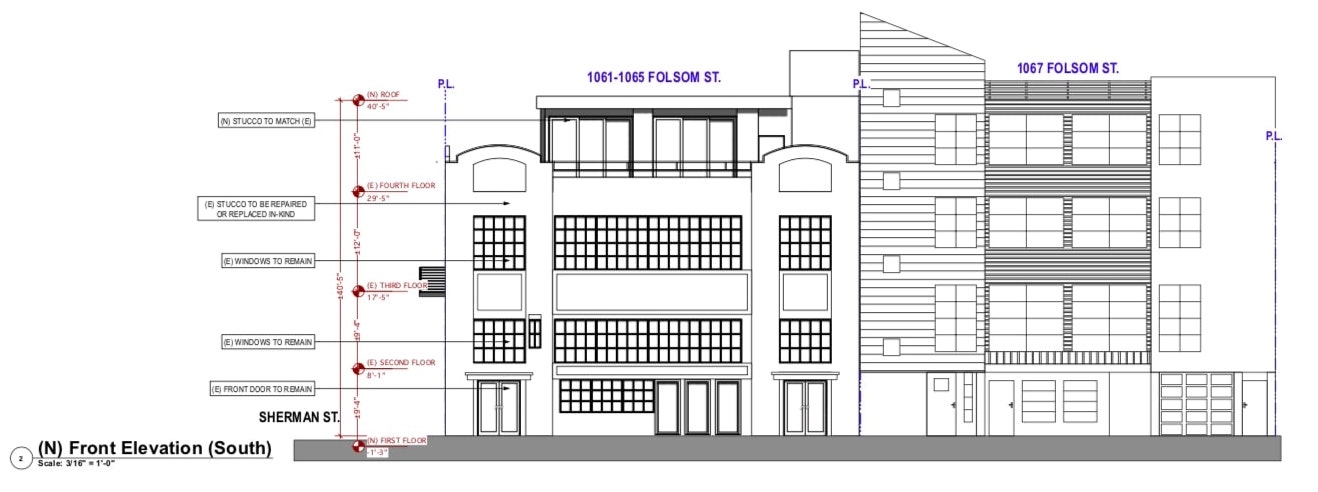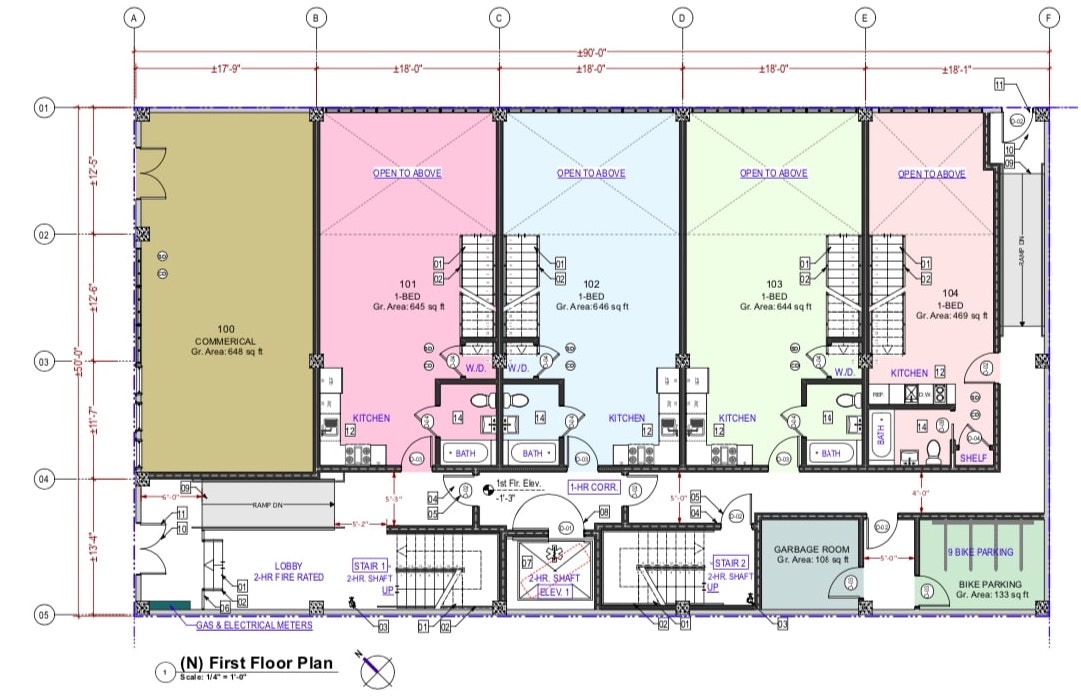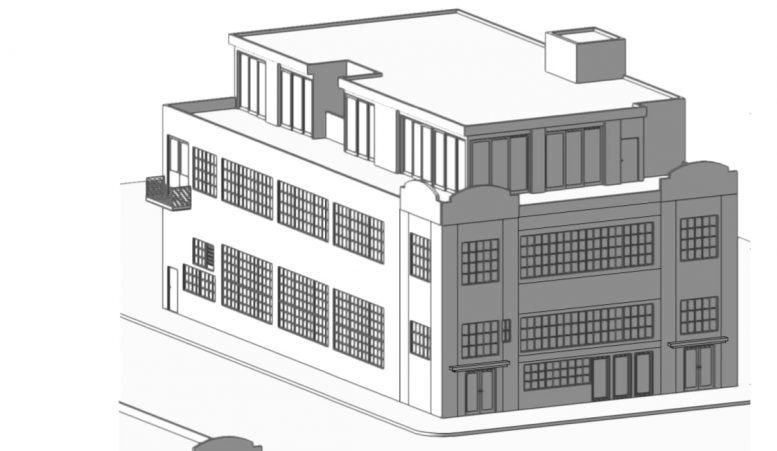Permits have been filed seeking the approval of modifications to an existing commercial space at 1061 Folsom Street in South of Market, San Francisco. The project proposal includes vertical addition and conversion of the commercial space to provide residential units.
SIA Consulting is managing the design concepts and construction.

1061 Folsom Street Elevation via SIA Consulting
The property site is 4,499 square feet. The modifications will bring eight residential dwelling units and one commercial unit on the ground floor. The residences will be offered as a mix of four one-bedroom units and four two-bedroom units. The total residential built-up area is 9,952 square feet, and the commercial area spans 648 square feet. The first floor spans an area of 4,477 square feet, the second floor (mezzanine) yields 854 square feet, and the third floor measures an area of 4,436 square feet. The dwelling units will range from 778 square feet to 1,380 square feet. The building facade will rise to a level of four stories, achieving a height of 40 feet. The project will also yield nine bike parking spaces.

1061 Folsom Street First Floor Plan via SIA Consulting
The estimated cost of construction is $4million. The construction timeline has not been announced yet.
Subscribe to YIMBY’s daily e-mail
Follow YIMBYgram for real-time photo updates
Like YIMBY on Facebook
Follow YIMBY’s Twitter for the latest in YIMBYnews






Be the first to comment on "Permits Filed For 1061 Folsom Street In South of Market, San Francisco"