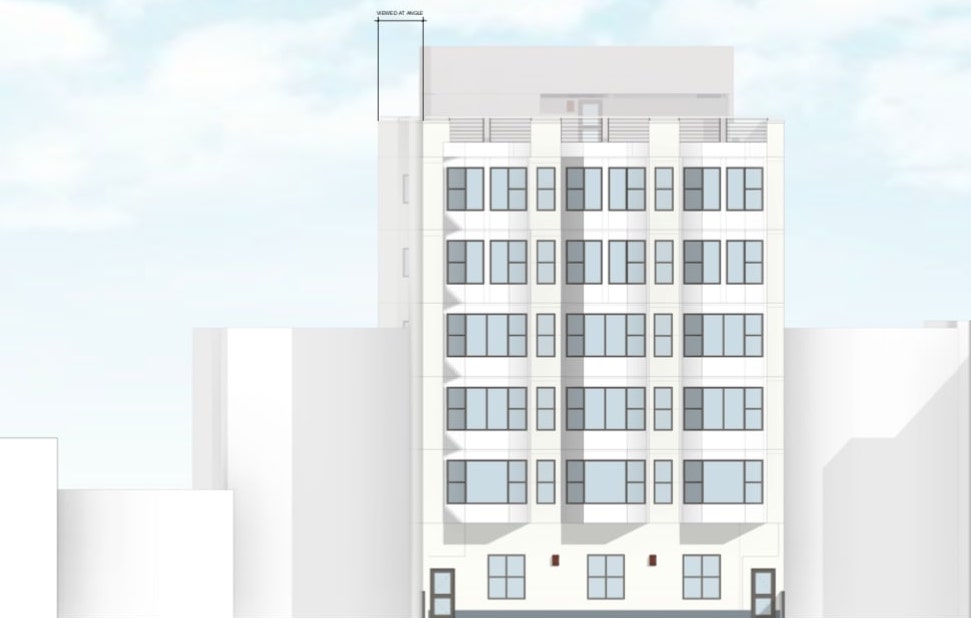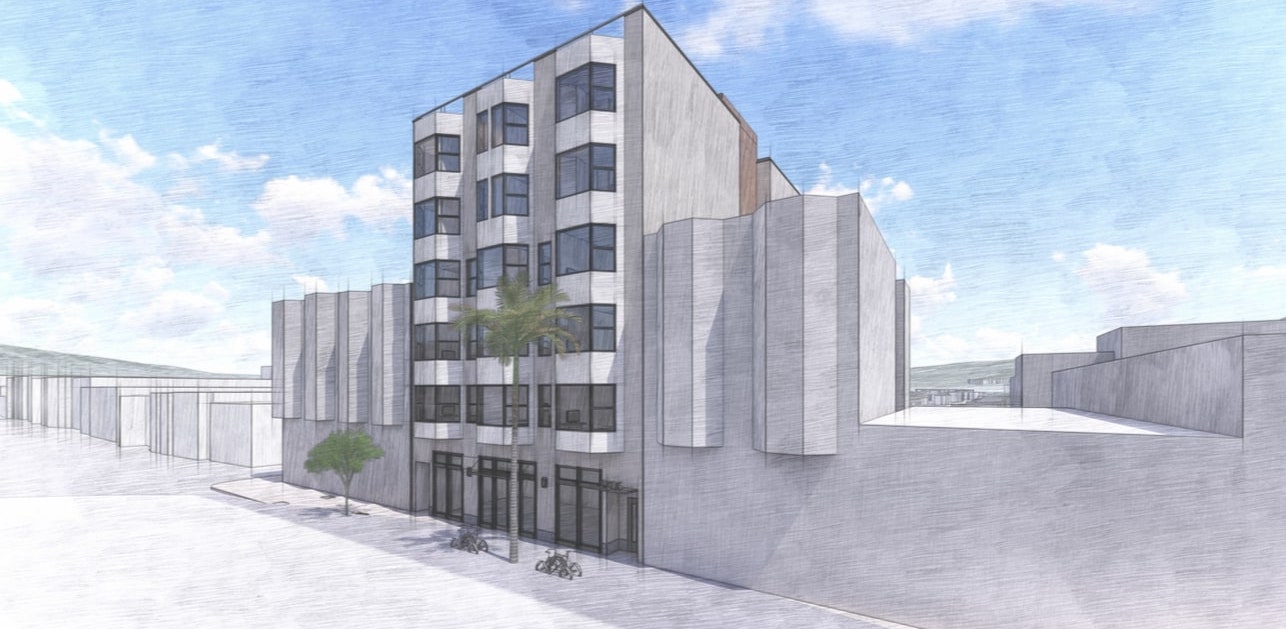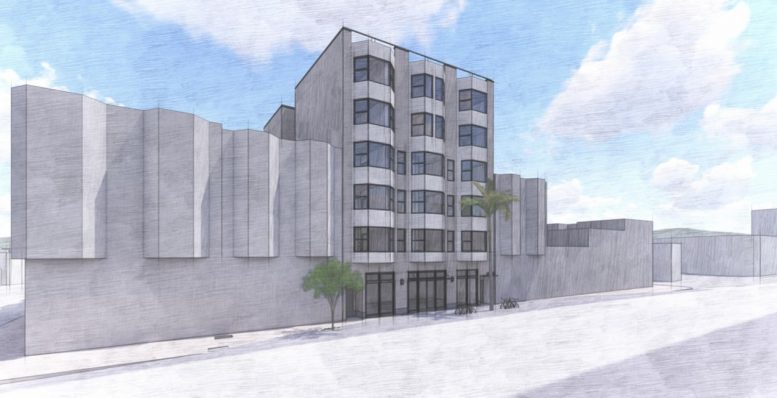Application has been filed seeking the approval of a mixed-use at 4716-4720 Mission Street in Excelsior, San Francisco. The project proposal includes the construction of a building with residential and commercial space. The new development calls for the demolition of two buildings on the site.
Stanton Architecture is managing the design concepts and construction.

4716-4720 Mission Street Elevation via Stanton Architecture
The project proposes to merge two blocks and construct a six-story building spanning an area of 22,800 square feet. The building facade will rise to a height of 65 feet. The development will feature 730 square feet of retail space on the ground floor and 24 residential units on floors one through six. The residences are proposed as a mix of eight market-rate one-bedroom units. Sixteen accessory dwelling units (ADUs) comprised of three studios ADUs, ten one-bedroom ADUs, and three two-bedroom ADUs are planned. The project will also include 2,985 square feet of open space split between the ground floor (1,250 square feet) and the roof (1,735 square feet). Twenty-five Class 1 and four Class 2 bicycle parking spaces will be provided on the site.

4716-4720 Mission Street View via Stanton Architecture
One new street tree will be planted on the site’s frontage as a part of the project.
The estimated construction timeline is eight months after the project breaks ground.
Subscribe to YIMBY’s daily e-mail
Follow YIMBYgram for real-time photo updates
Like YIMBY on Facebook
Follow YIMBY’s Twitter for the latest in YIMBYnews






Be the first to comment on "Plans Under Review For A Mixed-Use At 4716-4720 Mission Street In Excelsior, San Francisco"