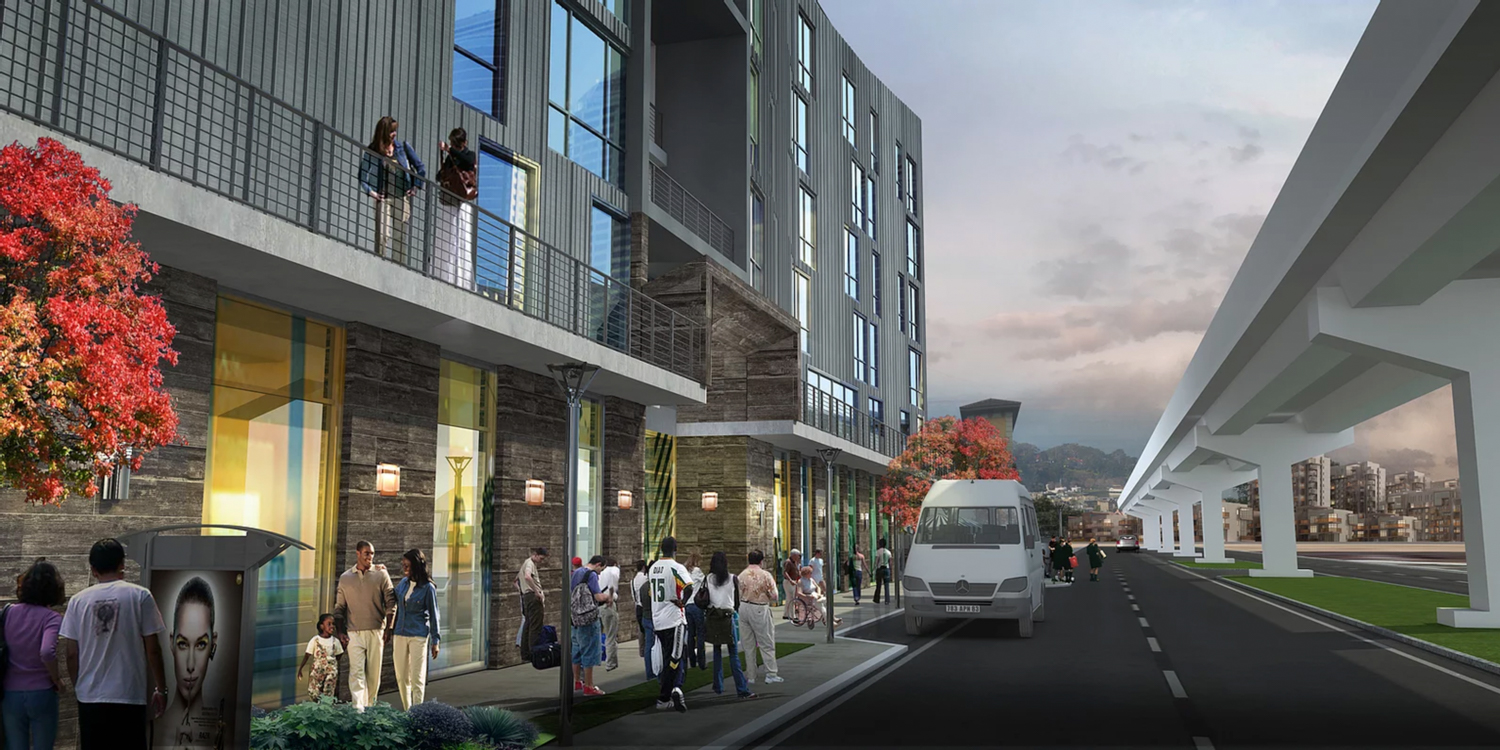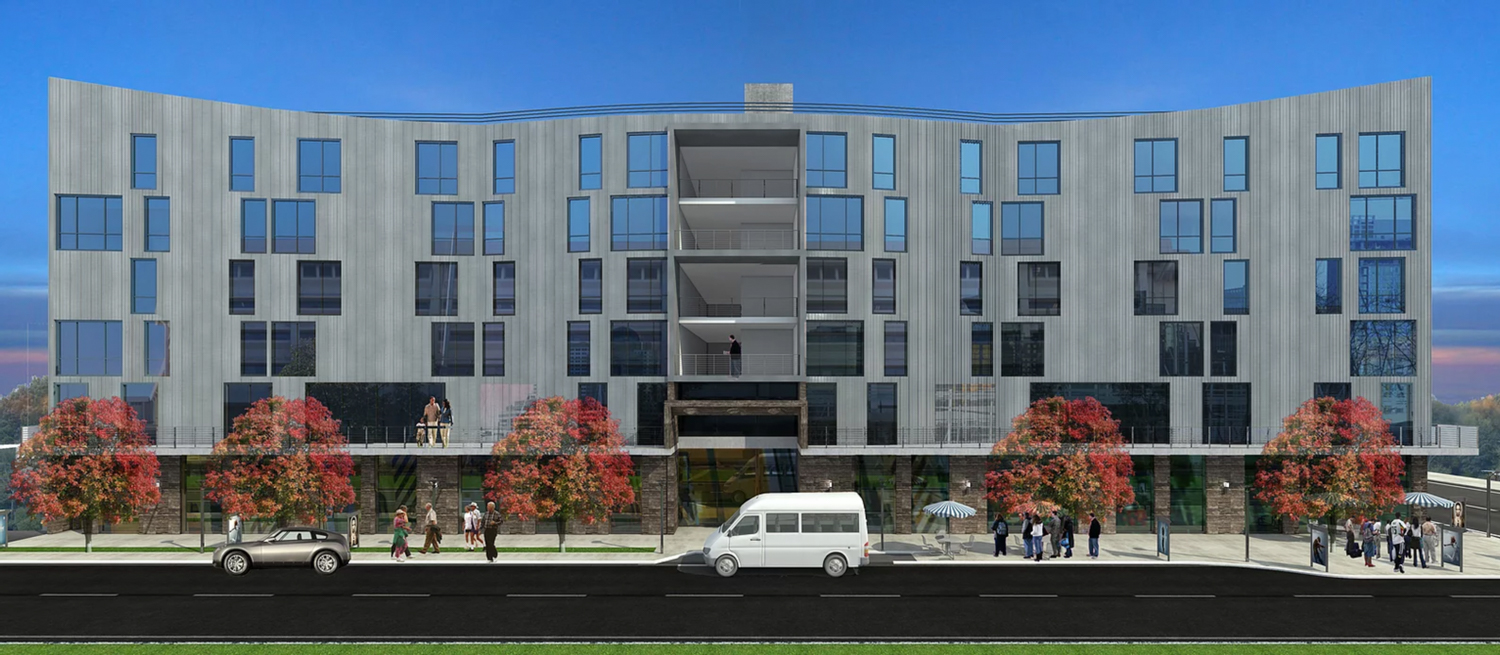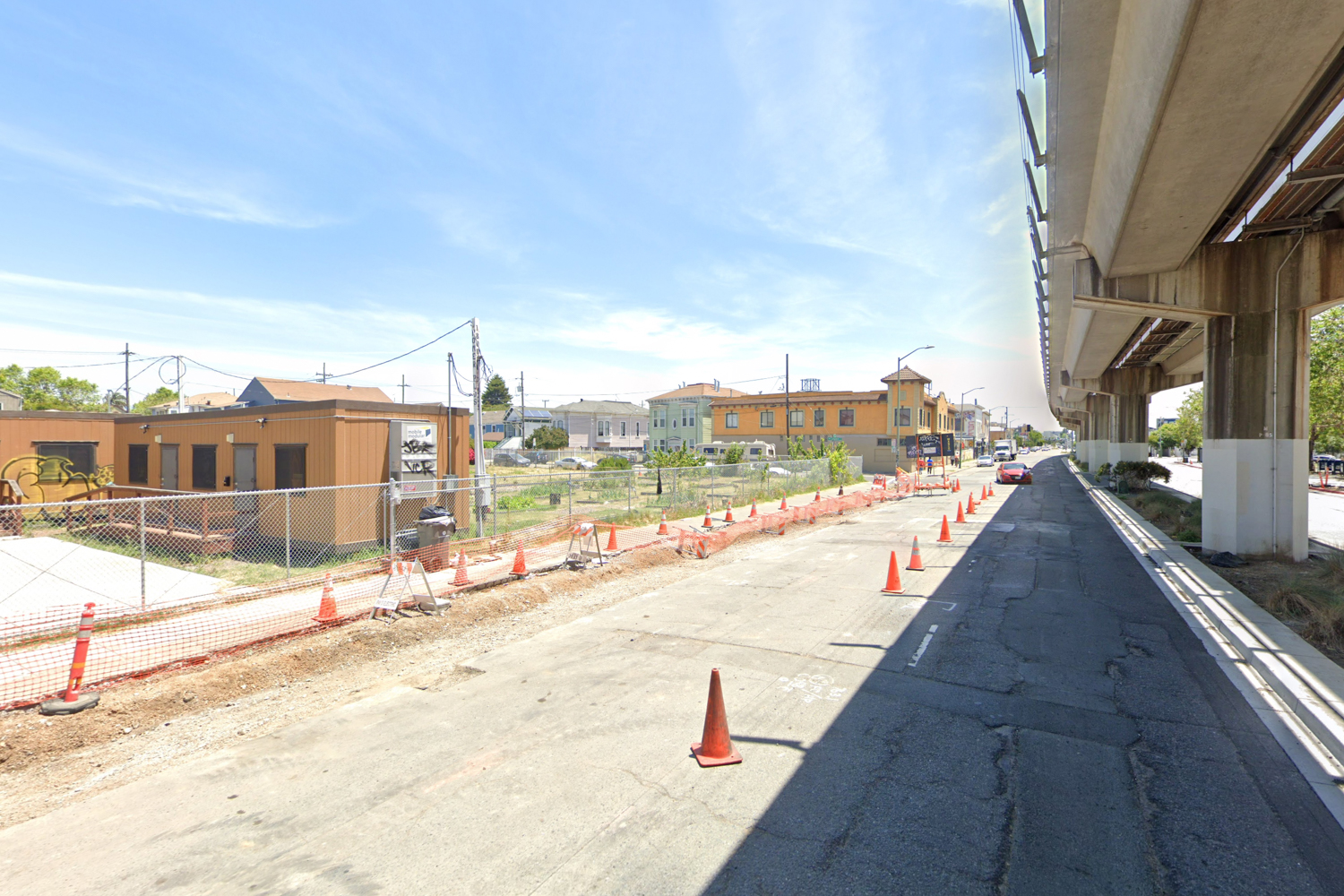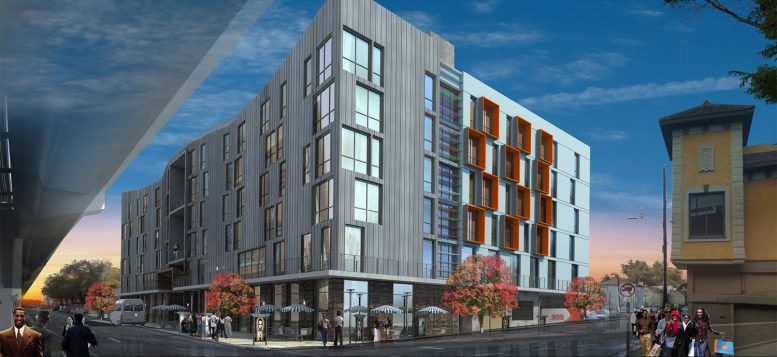New building permits have been filed for a five-story mixed-use building at 1666 7th Street in West Oakland. The proposal, named 7th & Campbell, would create 79 residential units, all to be priced as affordable housing for extremely low-income households, earning between 0-30% of the Area Median Income. Oakland & the World Enterprises is the project sponsor, led by OAW’s CEO and former Black Panther Party chairwoman, Elaine Brown.

1666 7th Street pedestrian view beside the elevated BART rail, rendering by MWA Architects
In 2018, Elaine Brown was awarded a $2.2 million settlement from the City of Oakland after then-City Councilmember Desley Brooks physically attacked Brown in a Jack London Square restaurant. According to reporting by the San Francisco Chronicle, the assault stemmed from an argument about 7th & Campbell.

Updated five-story 1666 7th Street elevation, illustration by MWA Architects
The 58-foot tall building will yield 76,290 square feet, creating 48,420 square feet for residential use, 9,000 square feet of common open space, and 16,750 square feet of commercial area producing a gym, grocery store, restaurant, and incubator business space. Of the 79 units, 23 will be studios, 24 will be one-bedrooms, and 32 will be two-bedrooms. Parking will be included for 10-18 vehicles with stackers and 90 bicycles. West Oakland Farms is slated to move into the second level of the complex, selling produce inside the proposed ground-floor grocery store and restaurant.
The structure is expected to have a nearly net-zero energy footprint, aided by 16,000 square feet of rooftop solar panels. The project was also reduced in height by a full floor by removing a significant quantity of parking.

1666 7th Street elevation, rendering by MWA Architects
MWA Architects is responsible for the design.
OAW was co-founded by Elaine Brown and Alameda County Supervisor Keith Carson. Construction is expected to last a year from groundbreaking to completion. According to the developer website, construction is expected to begin before the end of the year.

1666 7th Street, image via Google Street View
The development will rise across from the elevated tracks leading to West Oakland Bart. The transit station will be six minutes away on foot. Last November, SFYIMBY covered the City planning commission approval of the multi-building mixed-use Mandela Station @ West Oakland BART development, which plans to bring 762 units along with public open space, retail, and a 320-foot tower.
Subscribe to YIMBY’s daily e-mail
Follow YIMBYgram for real-time photo updates
Like YIMBY on Facebook
Follow YIMBY’s Twitter for the latest in YIMBYnews






Funky, but in a good way. I really like this.
How do you apply?
This looks awesome but we should build higher on 7th Street. I am looking forward to having a grocery store there.