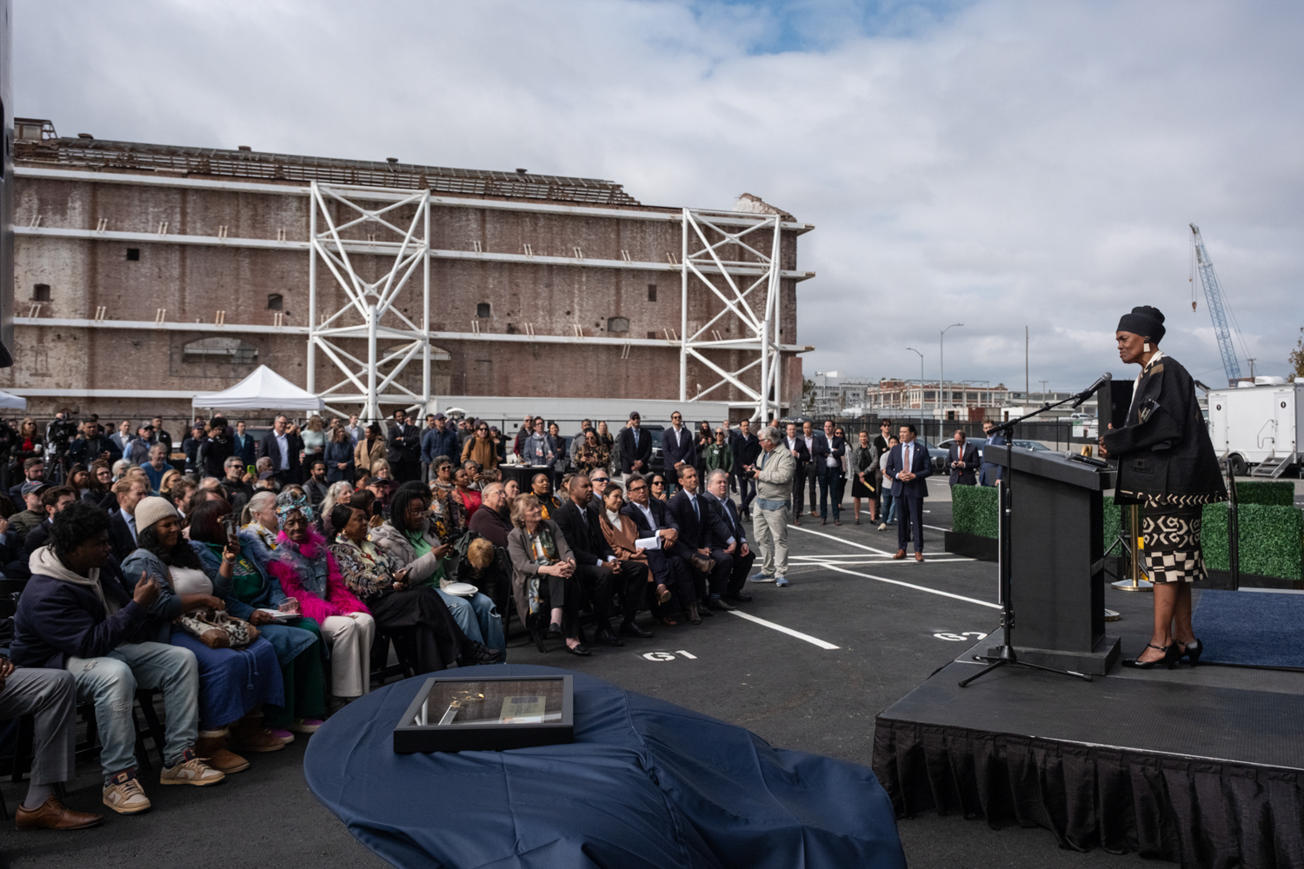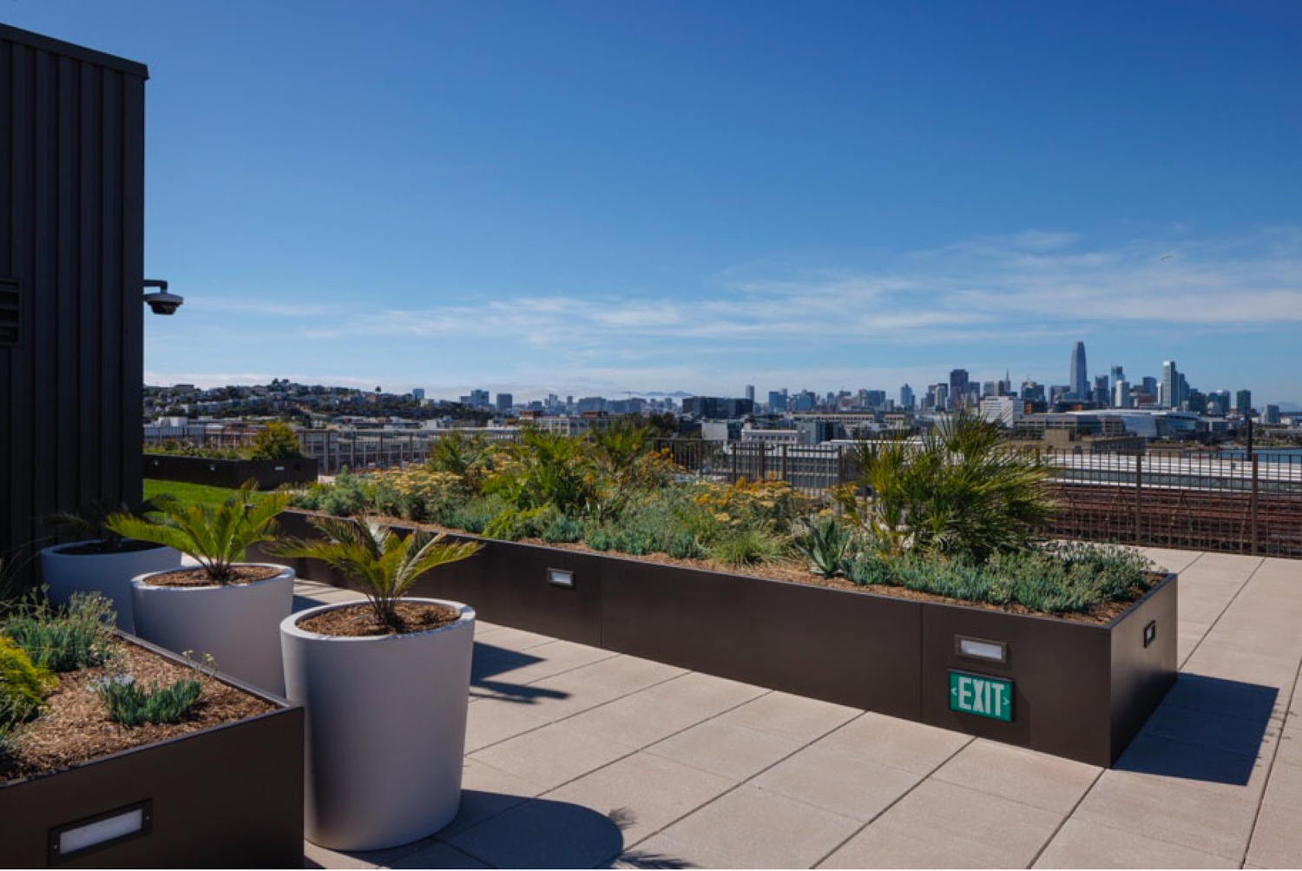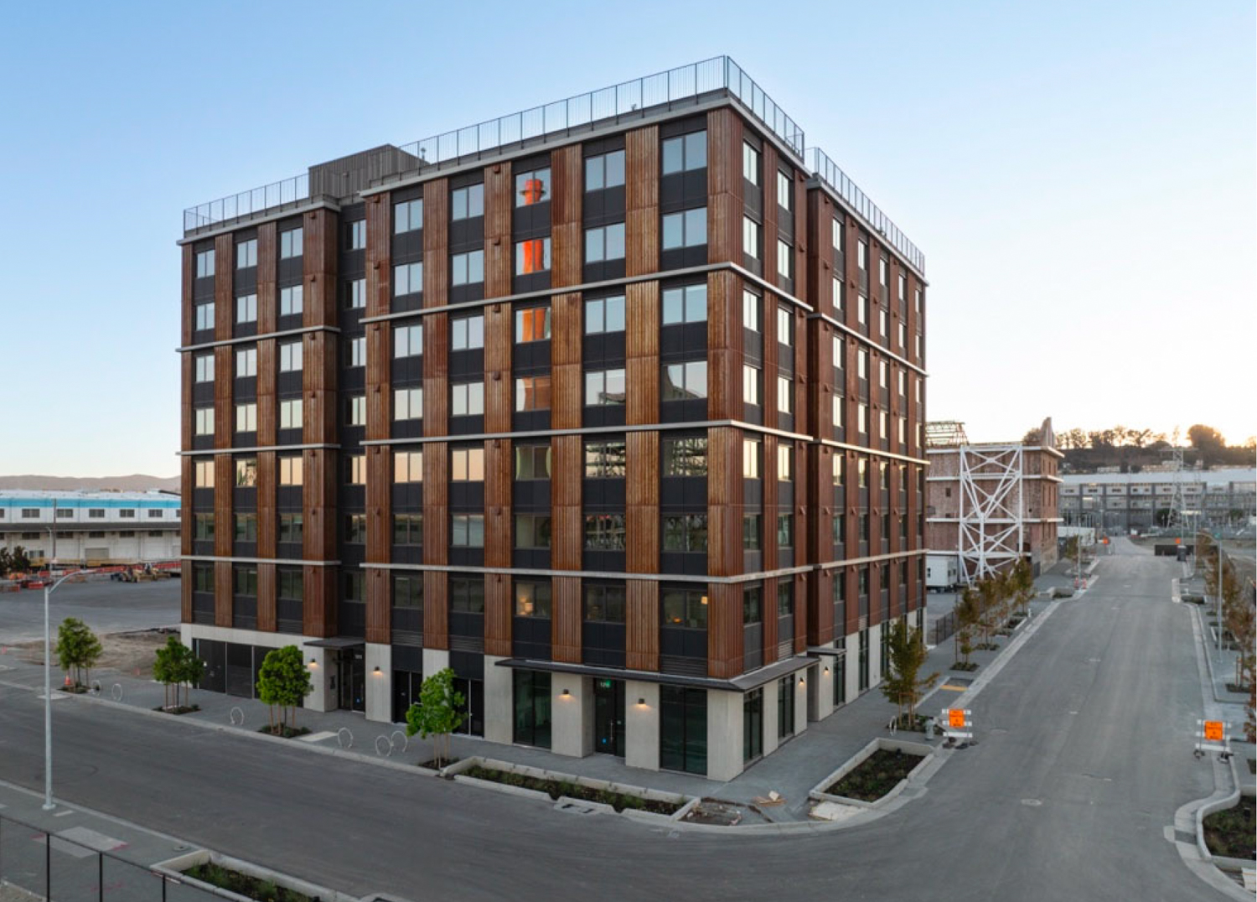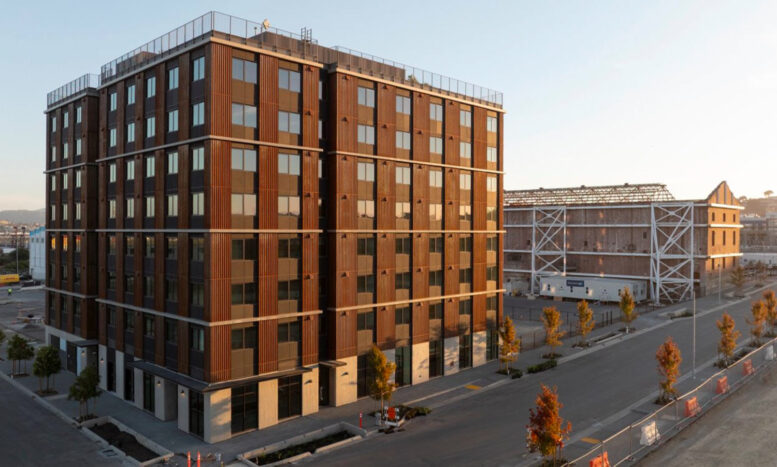The grand opening ceremony has been held for Sophie Maxwell Building, a corten steel-clad eight-story affordable housing complex at 1212 Maryland Street in Potrero Power Station, San Francisco. Fifth Space, formerly Associate Capital, is responsible for the Potrero Power Station redevelopment. The first residents are expected to move in at the start of November.
The building is named after the former District 10 Supervisor and environmental activist, Sophenia “Sophie” Maxwell, who pushed for cleaner neighborhoods and more housing in the city. Maxwell attended the grand opening ceremony, sharing that “the community worked for decades to close the old Bayview and Potrero Power Plants. Our communities had the highest rates of asthma and cancer in the city. We knew our families deserved better, that our children deserved to be healthy and well. And we knew, collectively, we – the people and the city – could make it happen. I’m thrilled that this building will be a cornerstone of a new, healthy community. To me, the Sophie Maxwell Building represents our collective strength.”

Sophie Maxwell Building ribbon cutting event, image by Henrik Kam
Leddy Maytum Stacy Architects is responsible for the design. The eight-story building includes 105 units of permanently affordable housing, deed-restricted for households earning between 50-110% of the area’s median income. The firm writes that the building takes inspiration from the industrial context, and worked closely with Foster + Partners on a plan that would complement the wildly famous architecture firm’s residential tower expected for Block 7A. The building features bold vertical corten-steel panels rising up from the exposed concrete podium.

Sophie Maxwell Building rooftop deck, image by Henrik Kam courtesy Dogpatch Power Station
The 21-acre Potrero Power Station master plan is expected to result in up to 2,600 residential units, 1.6 million square feet of commercial space, around 100,000 square feet for retail, a 250-key hotel, and seven acres of public open space. Phase One will feature the Maxwell Building alongside Blocks 7A, 8,11, 12, and Station A.
Earlier this year, crews started construction on Potrero Power Station Block 2, an eight-story cancer research center for UCSF. Designed by Herzog & de Meuron, the research center is expected to open in 2029. In May, the developer submitted plans for a waterfront interim park, dubbed Prequel Park, next to the retired 1962-built power plant and the site’s iconic 300-foot Stack.

Sophie Maxwell Building aerial view, image by Henrik Kam courtesy Dogpatch Power Station
Financing for the Sophie Maxwell Building was coordinated with the Mayor’s Office of Housing and Community Development, the city’s Office of Economic & Workforce Development, and JPMorgan Chase. Swinerton was the general contractor, and units will be managed by the John Stewart Company.
Subscribe to YIMBY’s daily e-mail
Follow YIMBYgram for real-time photo updates
Like YIMBY on Facebook
Follow YIMBY’s Twitter for the latest in YIMBYnews






I love how this ONE building has been championed for weeks now. Just ONE structure with only 100 units. 100 is absolutely more than 0, but we need to be delivering 100 units a week to cause any sort of shift in demand. Maybe it’s the concept of the funding that’s special. But for an enclave of affordable housing a couple blocks up the hill, you can observe half the buildings boarded up and wasting away. Either redevelop that land or fix up what we already have. It would be so much easier than trying to build 100% affordable towers.
I applaud more development in Dogpatch. It’s great to see the transformation of brownfields, but this pace is embarrassing. A several hundred unit project in Chicago managed to get proposed, approve demo, find a permit, and start construction in a singular summer. A BURNED down building in Washington Square has taken 12 years to finally say the preservation is infeasible. No kidding.
Economic conditions are a factor. So much progress has been made on policy, and just on mindset, in the last ten years related to building new homes. SF was building ~4K units/year for years until COVID hit and interest rates went up. Compare that to 1K units or less throughout the 1980-2000s. We hit a five year speedbump due to COVID and as a result only affordable only-projects are being built, but it will be over soon. It’s important to see the forest from the trees.
There is so much that you have said that is false. Where do I start?
First off, you can’t build your way out of an affordable housing “crisis” in a city like San Francisco unles you are building 100% affordable housing projects like this. Why? Because there is an endless supply of wealthy people and overseas investors in San Francisco who will ALWAYS snap up the desirable housing. Did building out Vancouver with skyscrapers bring down housing prices? Hell No, it did not.
YIMBYism is voodoo economics magical thinking.
What’s false? My gosh, you’re pathetic.
Maybe it’s convenient to leave out the fact that 80% of Vancouver’s habitable land is zoned for single-family detached homes. And of that land, it only houses 15% of the population. You just made a prime example to up-zone the other 4/5th of Vancouver.
This 100% affordable tower is a good thing. What’s negative is that it’s only 100 units. How do you make more affordable spaces under one roof? Make it mixed-income. I have a project with roughly the same footprint, delivering 125 affordable units AND 508 market-rate units of varying sizes.
Do you get it yet? Market-rate rents can help pay for your affordable units AND add more to the tax base that funds hundreds of other things San Francisco loves to provide. I know you’re dim and you’re oddly fixated on the letter V, but try to make a reasonable argument.
Most market rate developers don’t want the poors anywhere near their preferred customers. That is why the Civic Center Hotel remains boarded up and vacant while the rest of the Market/Brady project is finished and ready to lease, and why nearly all developers pay off the City to not have on-site “affordable” units. The for-profit housing model in this city/region only supplies luxury housing. And in many cases, older affordable housing gets demolished to build it.
But Wiener acolytes like yourself don’t care, because you’re just carrying water for the real estate industry. Just own it.
“This region only builds luxury housing”
This is one of the biggest misconceptions that NIMBYs have. All brand new, market rate housing is expensive – or luxury – because it’s BRAND NEW! Not because it’s particularly large or with extremely high end finishes. They are often relatively boring one bedrooms. Guess what, if you add 20 years, they won’t be luxury anymore.
about 30% of brand-new Mission Bay is affordable housing
You really shouldn’t use buzzwords that you very clearly don’t understand McWiener.
Touché!
Acting like supply and demand don’t exist is like ignoring gravity. This isn’t the ccp, we make claims with facts and research not whatever wacko ideas you think of.
Except that the “facts” in this region do not support the YIMBY boosterism/shilling.
The dirty little secret is that you guys are mainly a bunch of highly paid professionals. You don’t care about poor and working class people who get gentrified out of the city.
This is exactly why working class Latinos in the Mission and in Los Angeles oppose you guys.
“…for an enclave of affordable housing a couple blocks up the hill, you can observe half the buildings boarded up and wasting away. Either redevelop that land…”
if you are referring to the Potrero Terrace/Annex site on the slope of Potrero Hill, it *is* being redeveloped as part of HOPE SF (with both affordable and market-rate buildings, basically as you describe). the next section was slated to be being demolished now, but apparently there are some squatters who are fighting it.
Last time I was in that area, there were many units still occupied.
I know the plan just delivered another chunk of units this year, but full site approval came in 2017. Kicking squatters out sure has its difficulties in CA, but all they managed to build in 8 years (yes, the pandemic happened) was two small phases of a grand picture that looks to be 20 at the rate they are going. I wish the hundreds of millions spent on housing the homeless were directed toward more effective solutions, like building proper homes for families. One year’s budget of SF’s on homelessness easily could fund most of this development in one go.
I guess my main point was that you seemed to be saying ‘do something about this’ and I was just pointing out that something is already being done. the fact that there are hiccups does not make that untrue.
it’s being done in phases (moving people from old into new buildings as they are completed, then demolishing old) so yes, some of it is still occupied (and the squatter issue complicating/delaying things).
the market-rate component so far was has been stalled by pandemic and other economic factors that we are all familiar with.
Think about all of the new tax revenue and economic growth that the city of SF is getting from the massive buildout of Mission Bay and Dogpatch that started around the year 2000 and will take a few more decades. Entire new neighborhoods of modern buildings and residents paying property tax, sales tax, employer taxes, creating jobs etc, opening new businesses. The doom and gloom of downtown – which will eventually pass – is being offset by Mission Bay and Dogpatch. Keep building!
100%. Similarly in Oakland, a bulk of the property tax revenue in Oakland is shouldered by the new developments in Brooklyn Basin and Uptown. Without them, Oakland would have been bankrupt already.
Hopefully it doesn’t turn into the Ike Towers that were developed in visitation Valley in San Francisco that turned into a big slum after decades. my parents remembered when they built the Ike towers in visitation valley back in the 60s. They were thinking of moving into it thank God they did not..
If you’re a native San Franciscan for the last several generations and you know what I’m talking about