The San Francisco Planning Department has published the draft environmental review for 2500 Mariposa Street in the Mission District of San Francisco. The proposed project would create 575 dwelling units on top of an expanded transit facility. The San Francisco Municipal Transportation Agency is sponsoring the development.

2500 Mariposa Street vertical elevation, illustration by Sitelab Urban Studio
The 150-foot development will yield approximately 1.3 million square feet, with 544,000 square feet for residential use, 4,000 square feet for ground-floor retail, 52,000 square feet of offices, 576,000 square feet for the transit facility, and 91,000 square feet of usable open space. Parking will be included for 213 buses, 91 SFMTA staff vehicles, and 736 residential bicycles. Of the approximately 575 units to be produced, half will be rented as affordable. Unit sizes will range from studios to three bedrooms.
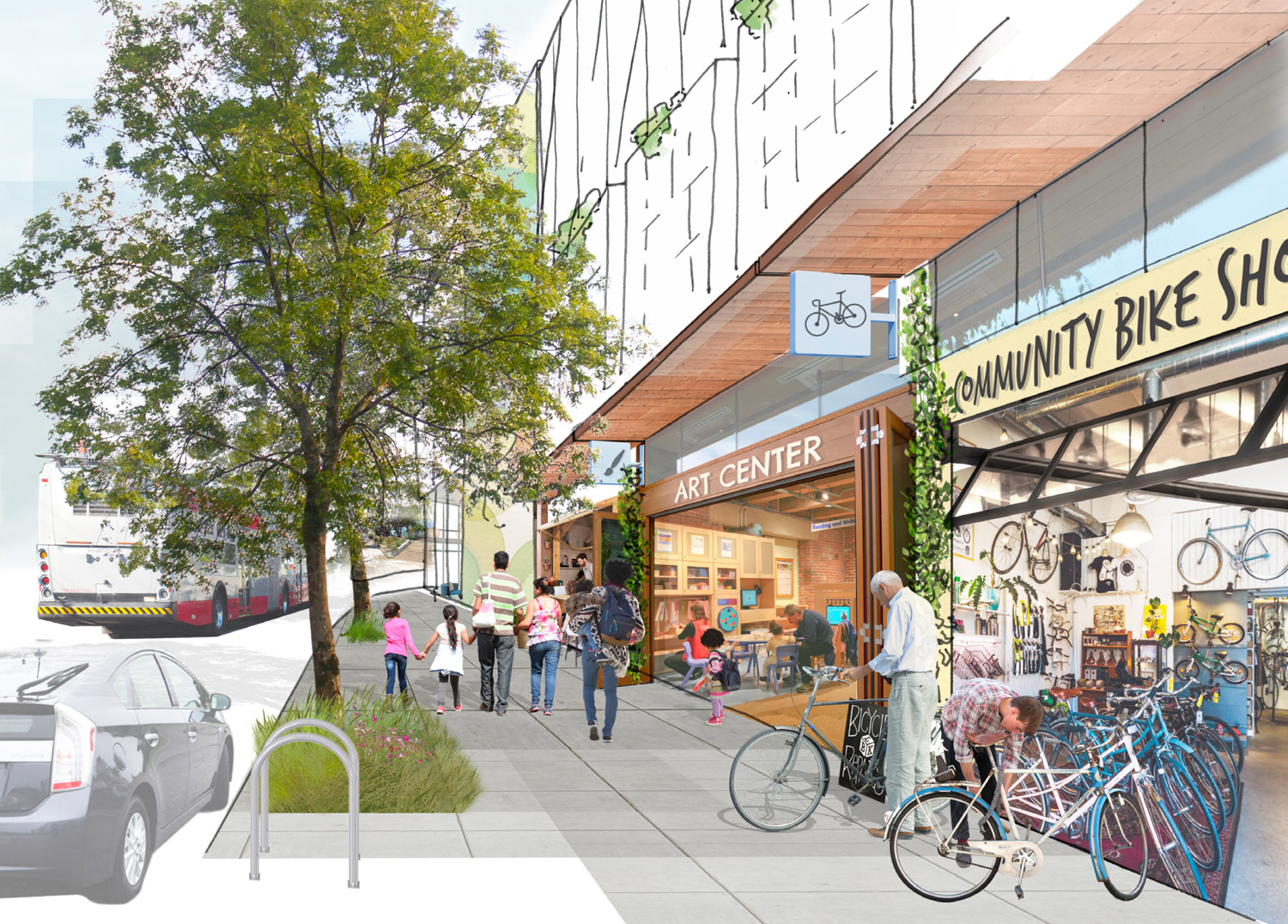
2500 Mariposa Street retail view, rendering by Sitelab Urban Studio
The draft environmental review document includes information about four alternatives that mitigate construction’s environmental and architectural impact. Alternative A would involve no construction, leaving the existing SFMTA capacity with 24 maintenance bays and parking for 214 SFMTA vehicles. Alternative B offers full preservation of the 45-foot tall office wing along Mariposa Street that had been deemed architecturally significant, demolishes the maintenance and operations building, produces just 477 units, 16 maintenance repair bays, parking for 270 SFMTA vehicles, and reduces the overall building area by 240,000 square feet.
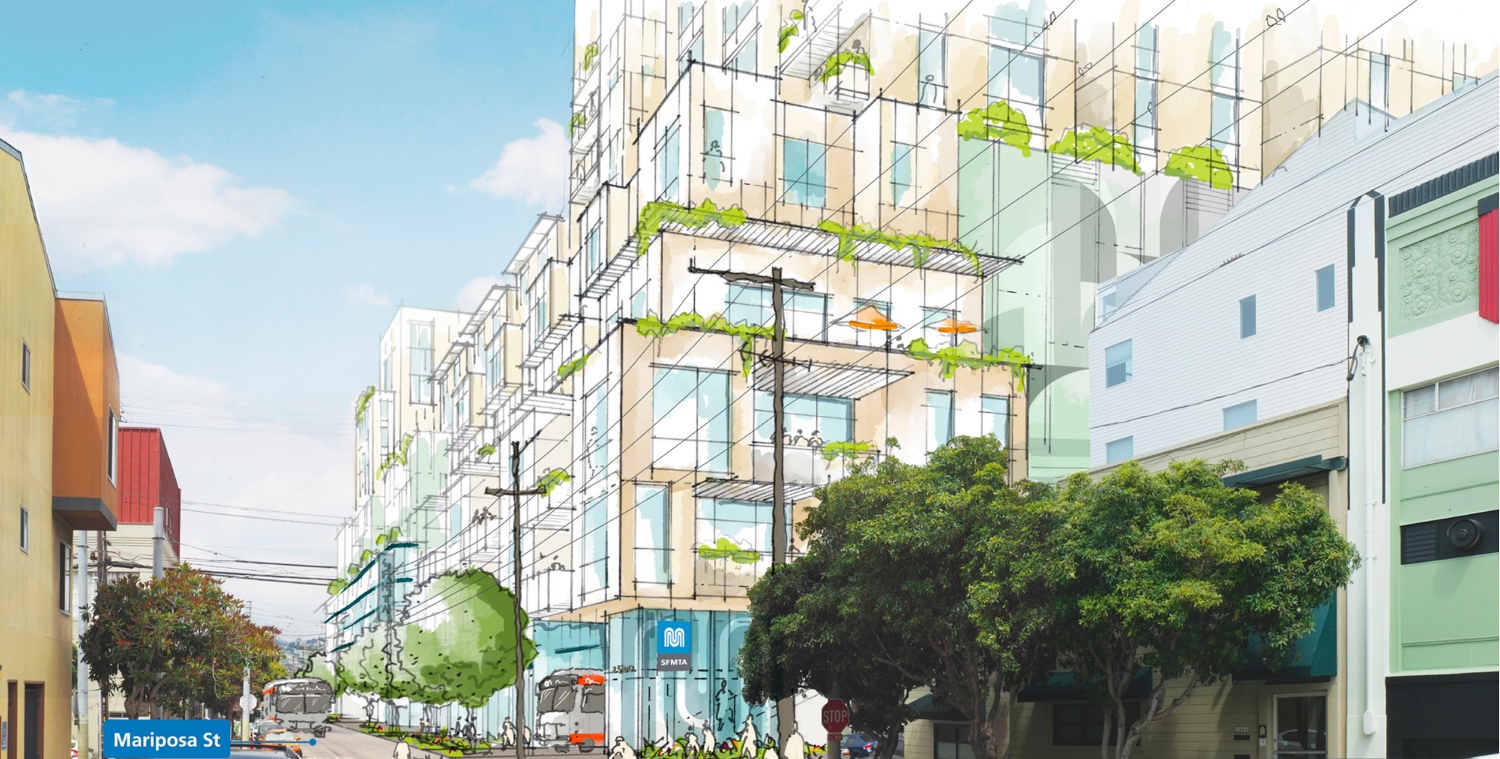
2500 Mariposa Street pedestrian view, rendering by Sitelab Urban Studio
Alternative C would partially preserve the office building and reduce the built area by 230,000 square feet. Alternative C also includes 459 residential units and capacity for 283 SFMTA vehicles. Alternative D would see the transit facility built without housing to have 18 maintenance repair bays and the capacity for 310 SFMTA vehicles.
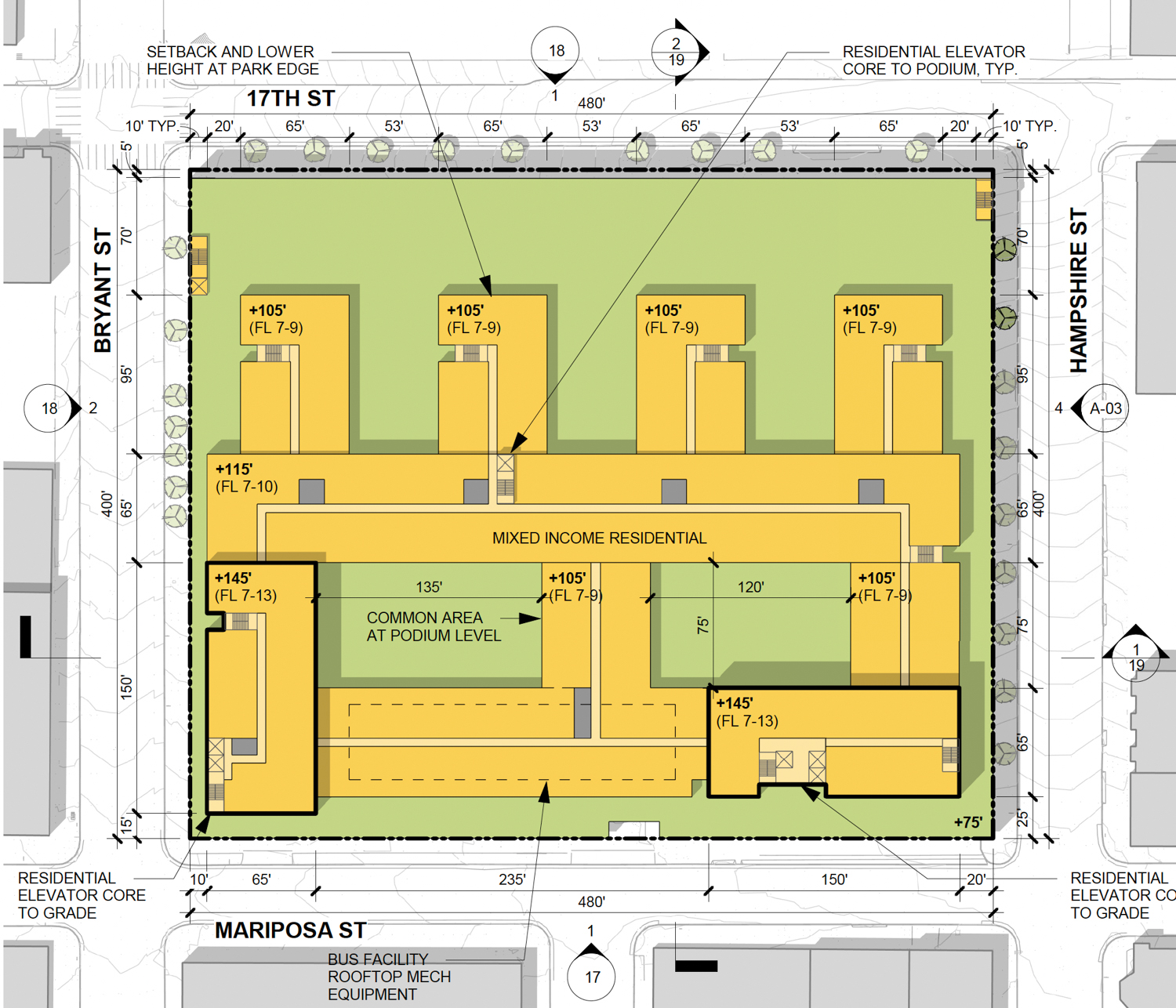
2500 Mariposa Street height variation, illustration by Sitelab Urban Studio
HDR and SiteLab are the project architects, Arup will be the engineer, and SFMTA is the project sponsor. A private partner developer has not yet been announced. The City owns the site.
The project is located by the border with Potrero Hill and SoMa, across Franklin Square and the KQED Headquarters. The 16th Street Mission BART Station is 15 minutes away on foot.
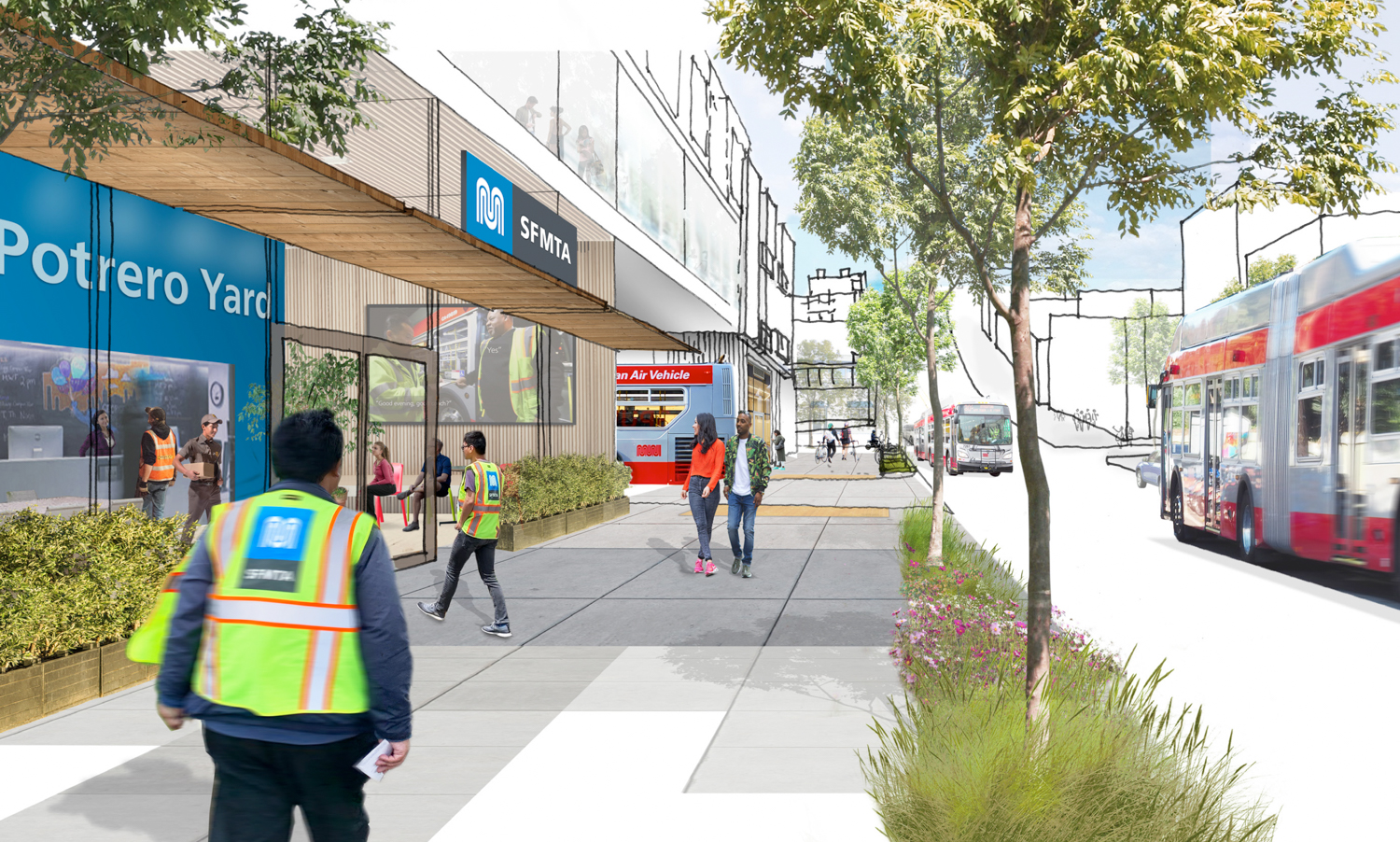
One of the 2500 Mariposa Street SFMTA entrance, rendering by Sitelab Urban Studio
The SFMTA estimates that the project will take three to four years the complete. They are targeting to have groundbreaking in 2023 and occupancy as early as the end of 2026. Construction is expected to cost half a billion dollars.
The planning department is currently accepting public comment, with the draft hearing scheduled for late August.
Subscribe to YIMBY’s daily e-mail
Follow YIMBYgram for real-time photo updates
Like YIMBY on Facebook
Follow YIMBY’s Twitter for the latest in YIMBYnews

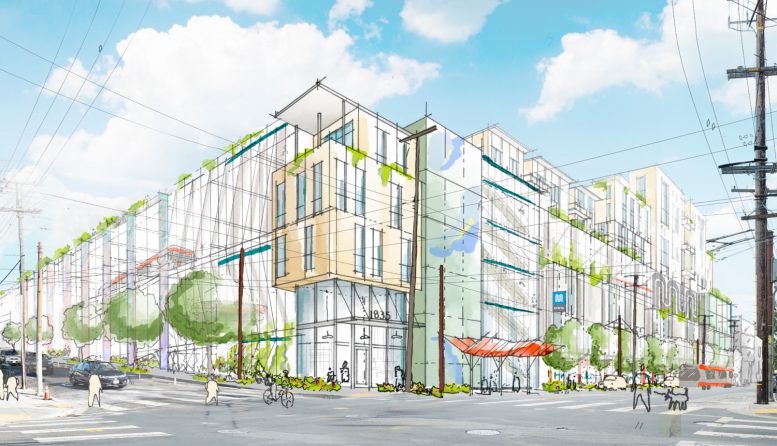




Be the first to comment on "Draft Environmental Review Published for 2500 Mariposa Street, Mission District, San Francisco"