The San Francisco planning commission has approved plans to construct a 13-story group housing complex at 450 O’Farrell Street in San Francisco’s Tenderloin neighborhood. Once complete, the building will include 316 new dwelling units, a new church facility, and ground-level space for a Christian Science Reading room. The project is sponsored by the Fifth Church of Christ, Scientist.
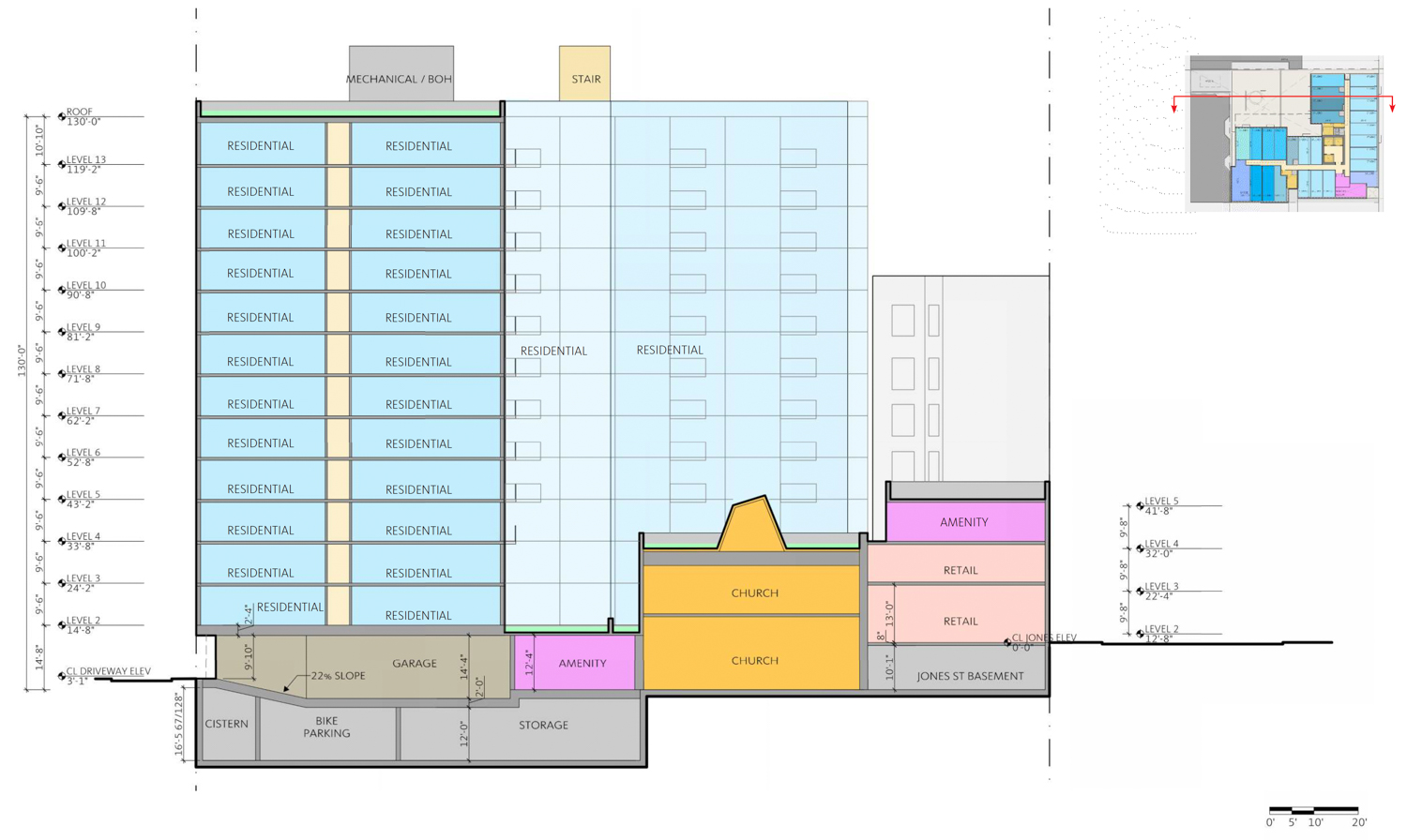
450 O’Farrell Street, vertical elevation of East to west, design by Gensler
According to the revised application published earlier this month, the 130-foot tall building will yield 200,720 square feet, with 172,370 square feet dedicated to residential space, 5,060 square feet of common open space between the fourth floor and rooftop, and 1,850 square feet for six-vehicle parking area. Connected to ground level will be two retail spaces spanning 6,020 square feet between 9,930 square feet for the new church facility. Parking will also be included for 136 bicycles.
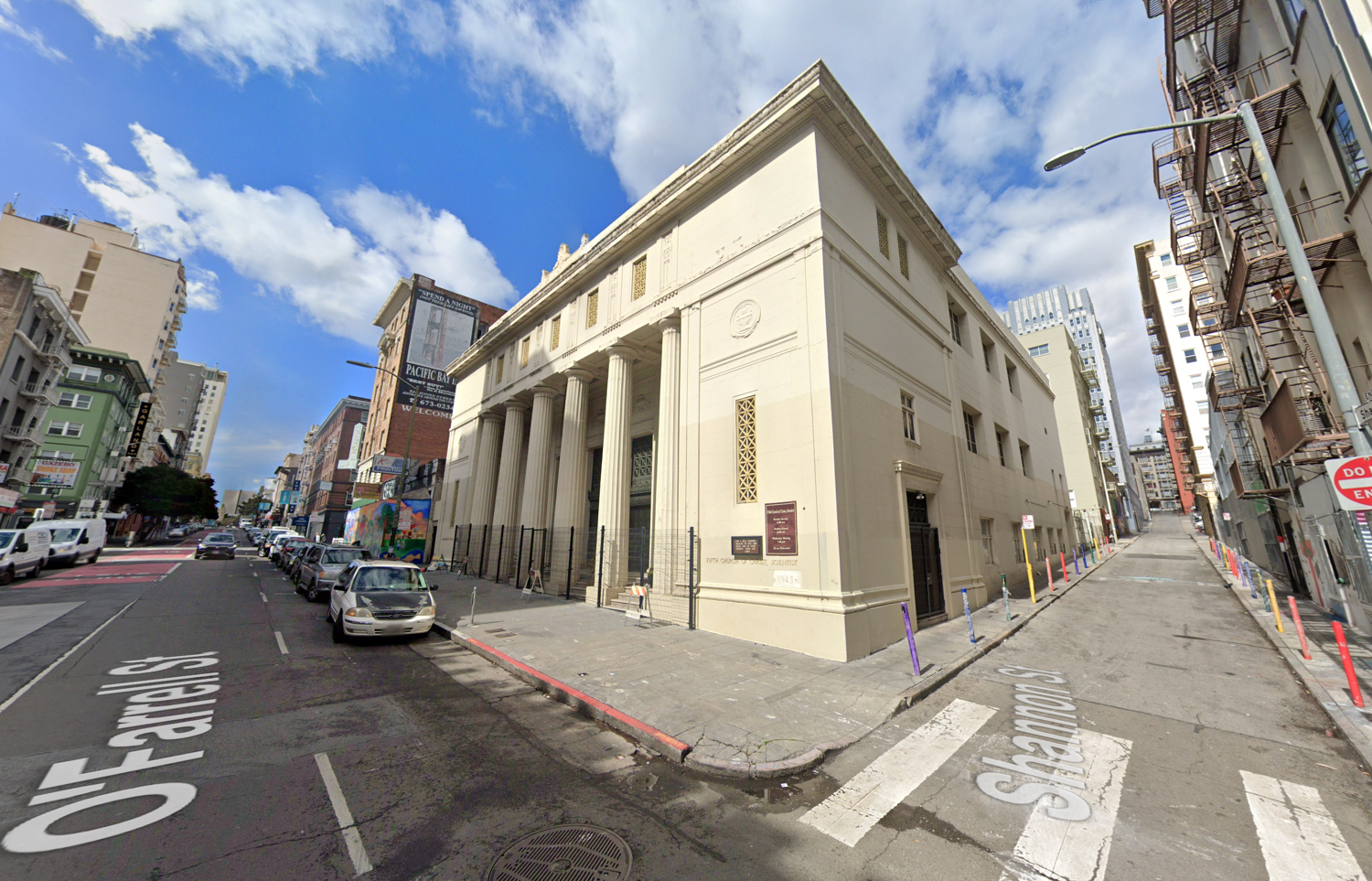
450 O’Farrell Street, image via Google Street View
The project will produce 316 space-efficient studio units for households earning between $26,000 to $115,000 per year. Unit sizes will range between 320 to 830 square feet, each with a private bathroom. Amenities will include multiple courtyards, a shared kitchen at ground level, and amenity rooms on various floors.
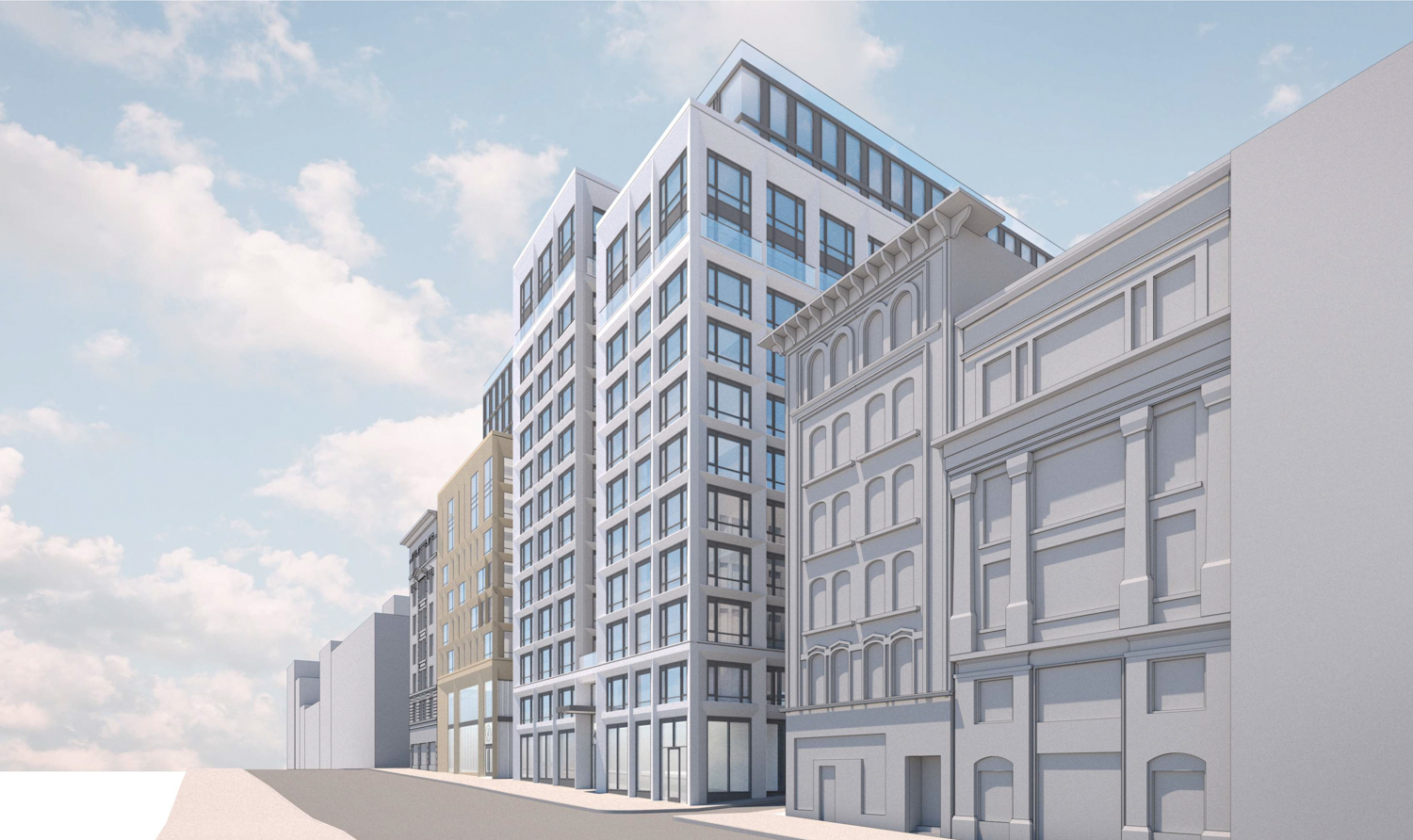
450 O’Farrell Street facade update, design by Gensler
Gensler is the project architect. The updated design facade will mix a few materials, including white, brass, and simulated stone concrete, glazed windows, and charcoal grey metal panels. Vertical recesses divide the facade in three as an aesthetic improvement for the pedestrian experience.
The project will include demolishing the existing structures, including a colonnaded church building currently occupied by the Fifth Church of Christ, Scientist.
450 O’Farrell Street is located between Jones Street and Taylor Street, less than a block from the Hilton at 333 O’Farrell Street. The Powell Street BART Station is eight minutes away on foot, while Union Square is just seven minutes away.
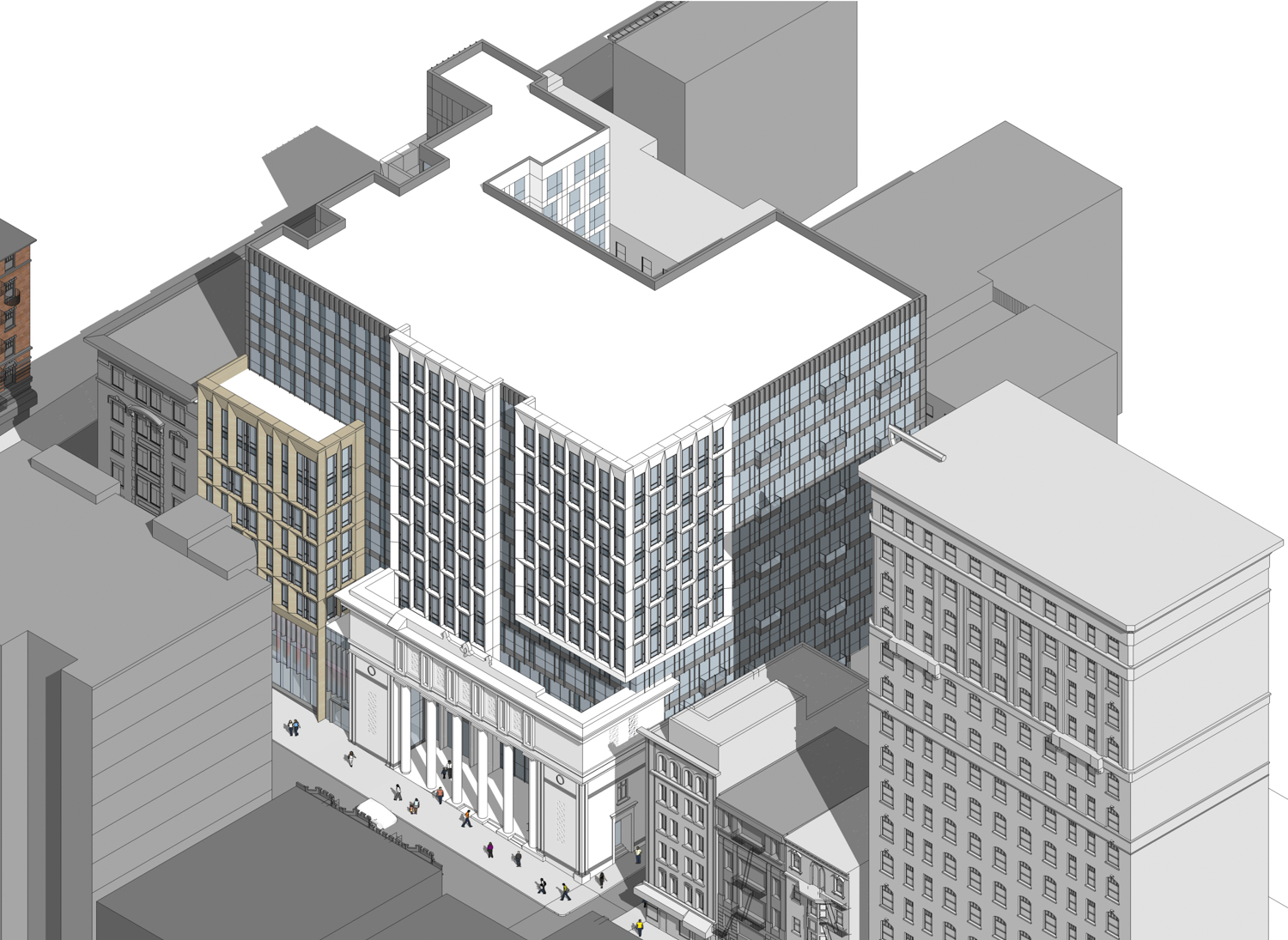
Earlier iteration of 450 O’Farrell Street full-block view, design by Gensler
The newly approved project is an alteration from earlier plans that would have seen 176 apartment units constructed. The new proposal reduces parking capacity, and the church footprint remained similar for both variations.
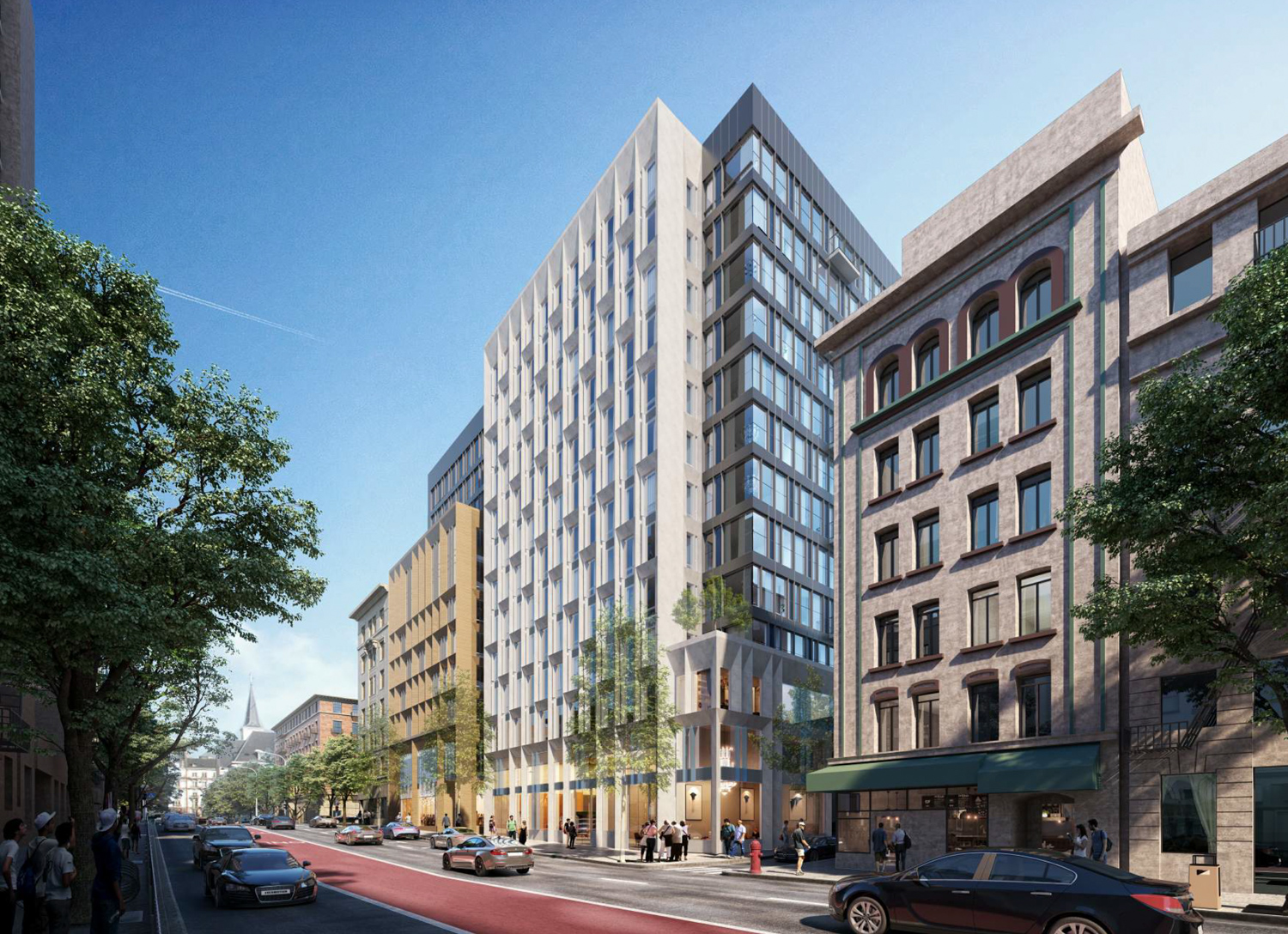
Earlier iteration of 450 O’Farrell Street rendering, design by Gensler
Forge Development Partners is working with the religious institute to build the new project. The construction job is expected to last 24 months at a cost of $83 million. Demolition is scheduled to start by the end of the year.
Subscribe to YIMBY’s daily e-mail
Follow YIMBYgram for real-time photo updates
Like YIMBY on Facebook
Follow YIMBY’s Twitter for the latest in YIMBYnews

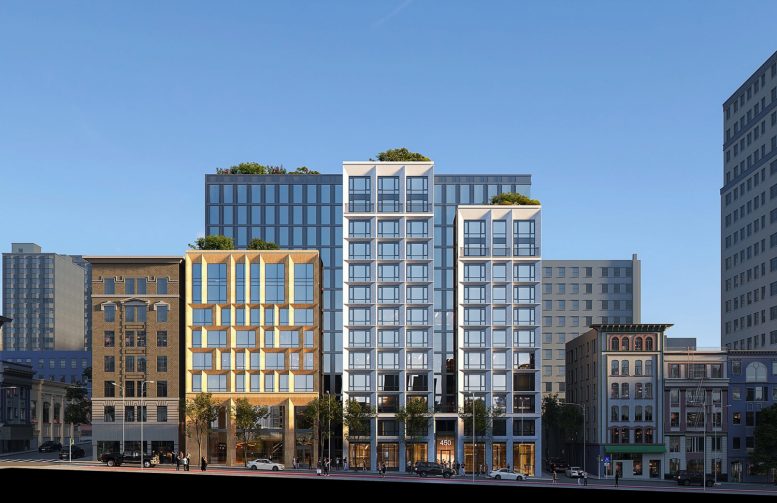




While I’m not huge on historic preservation, it’s a bummer how anonymous this building is. The UC Hastings tower is a neat example of a church-residence combo, and is much more visually interesting.
Everything else seems really great. Congrats to the Christian Scientists. Weird trivia: a former Christian Science church in the Richmond is now the Internet Archive.