New renderings have been published alongside a project review meeting request for 896 Folsom Street in SoMa, San Francisco. The filing comes just a day after similar plans were filed for the sister project by the same developer, FORMA Development Design & Management. FORMA is looking to replace its own offices with 132 apartments inside a 26-story pencil-thin tower.
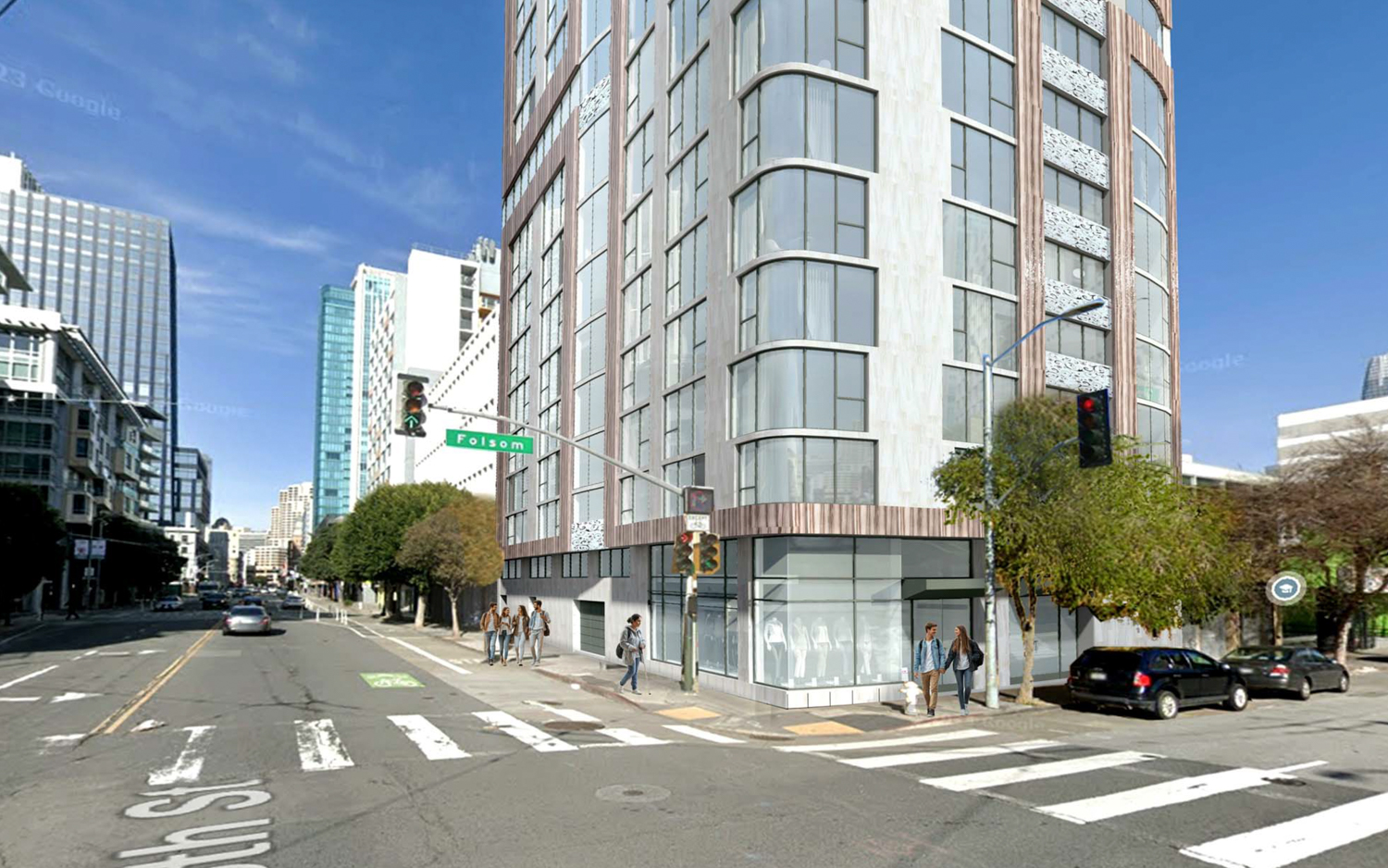
896 Folsom Street pedestrian view, rendering by Forma
The 240-foot-tall infill is expected to yield around 114,070 square feet, with 89,640 square feet for housing, 5,010 square feet for parking, and 600 square feet for ground-level retail. Parking will be included for 20 cars inside the two-level basement garage. Unit types will vary with 72 studios/junior one-bedrooms and 60 three-bedrooms. Of that, 20 will be designated as affordable housing.
The design by FORMA appears similar to 777 Sutter Street with a mix of ceramic panels and floor-to-ceiling glass. The project team emphasizes that the design is consistent with the building scale and design of Central SoMa, with window and facade articulation that accentuates the structure’s verticality. The rooftop will be partially opened with an amenity terrace providing residents with a panoramic vantage point.
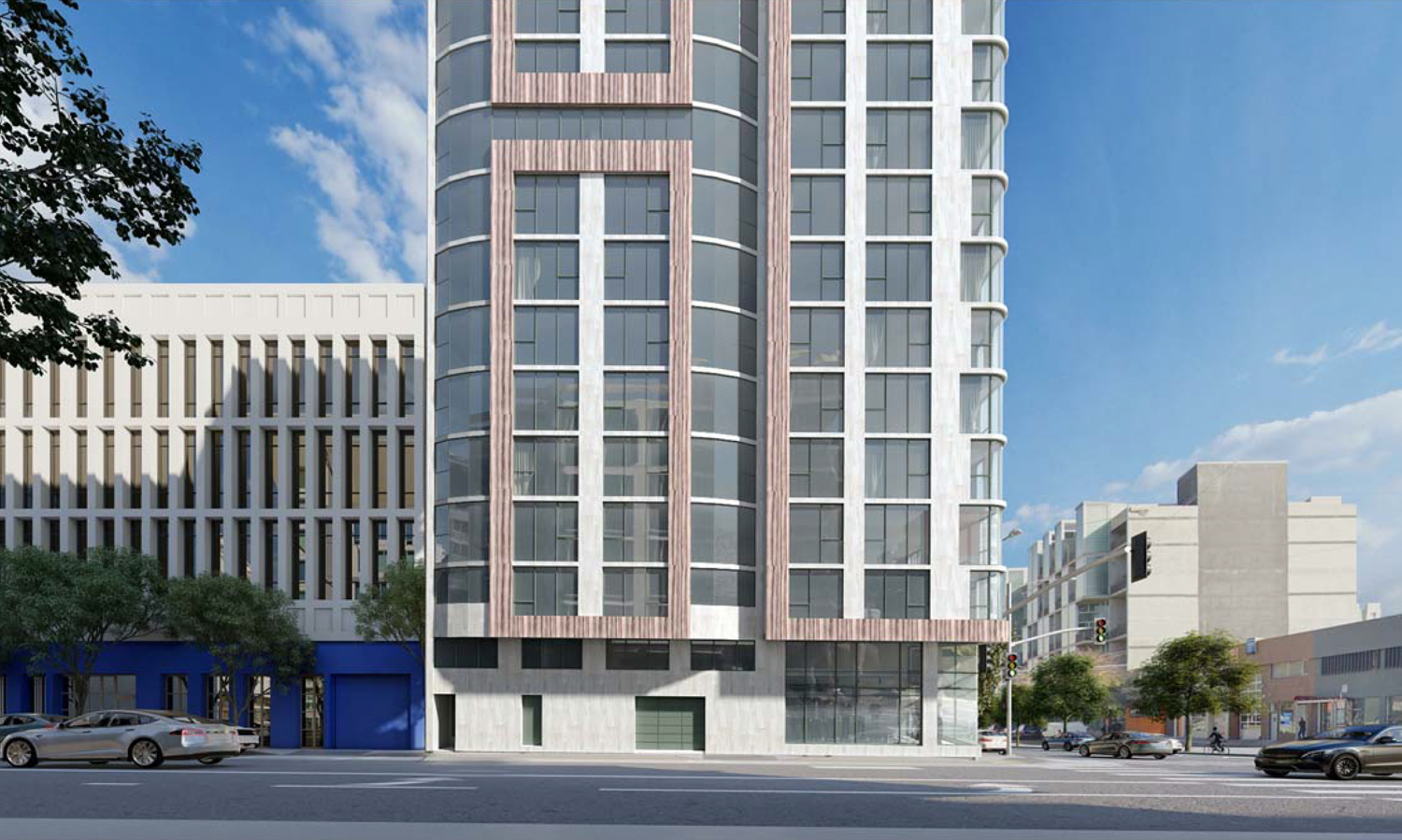
896 Folsom Street street elevation overlooking 5th Street, rendering by Forma
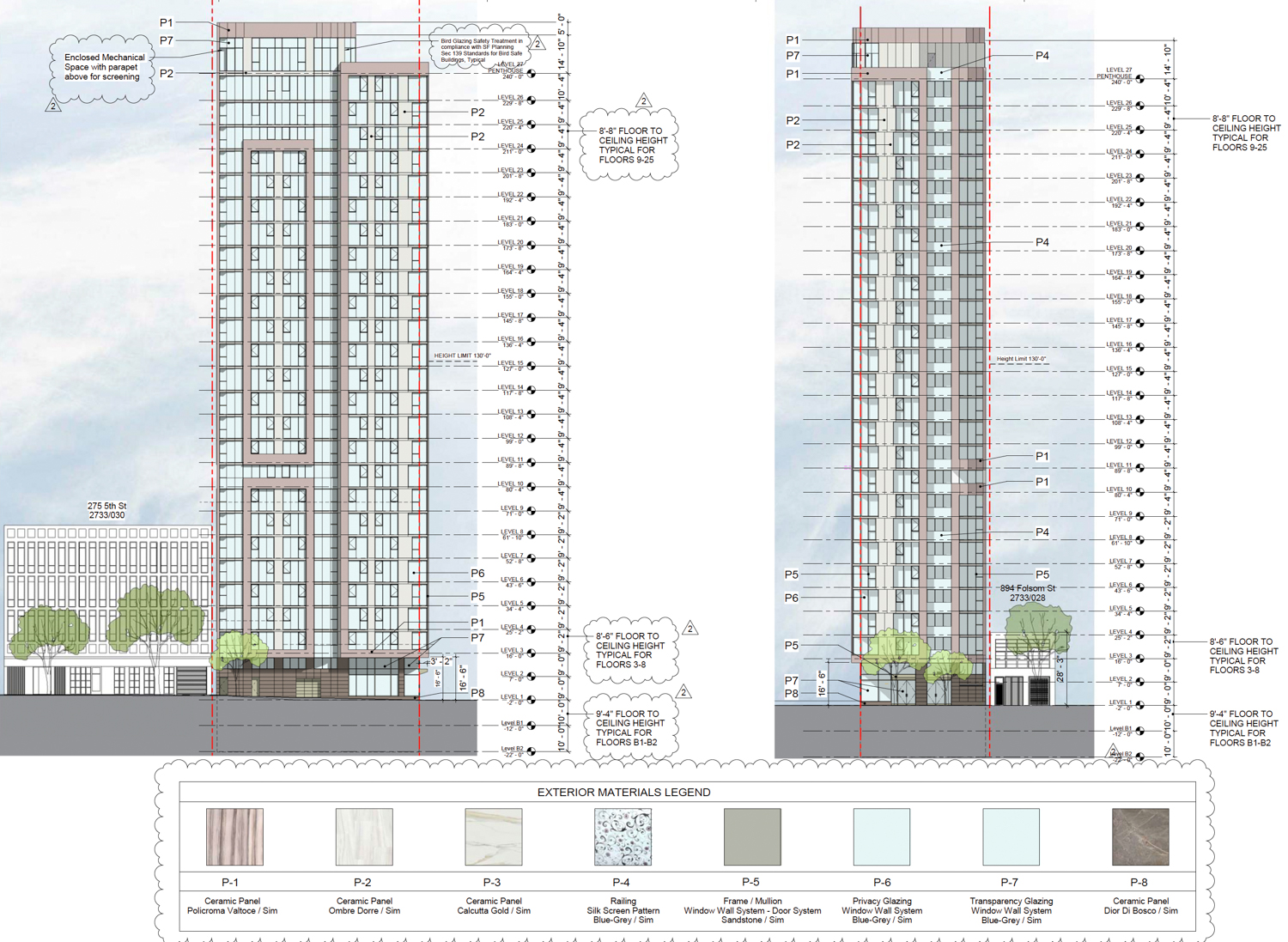
896 Folsom Street elevations, illustration by Forma
The project utilizes Assembly Bill 1287 to achieve an increased state density bonus and AB 2011 to streamline the approval process to add housing to a commercial lot. The latest filing shows a minor increase in residential capacity from plans filed for 125 units last December.
The roughly 0.1-acre property is located by the corner of Folsom Street and 5th Street, two blocks from Moscone Center. Future residents will be a four-minute walk away from the Yerba Buena/Moscone underground light rail station.
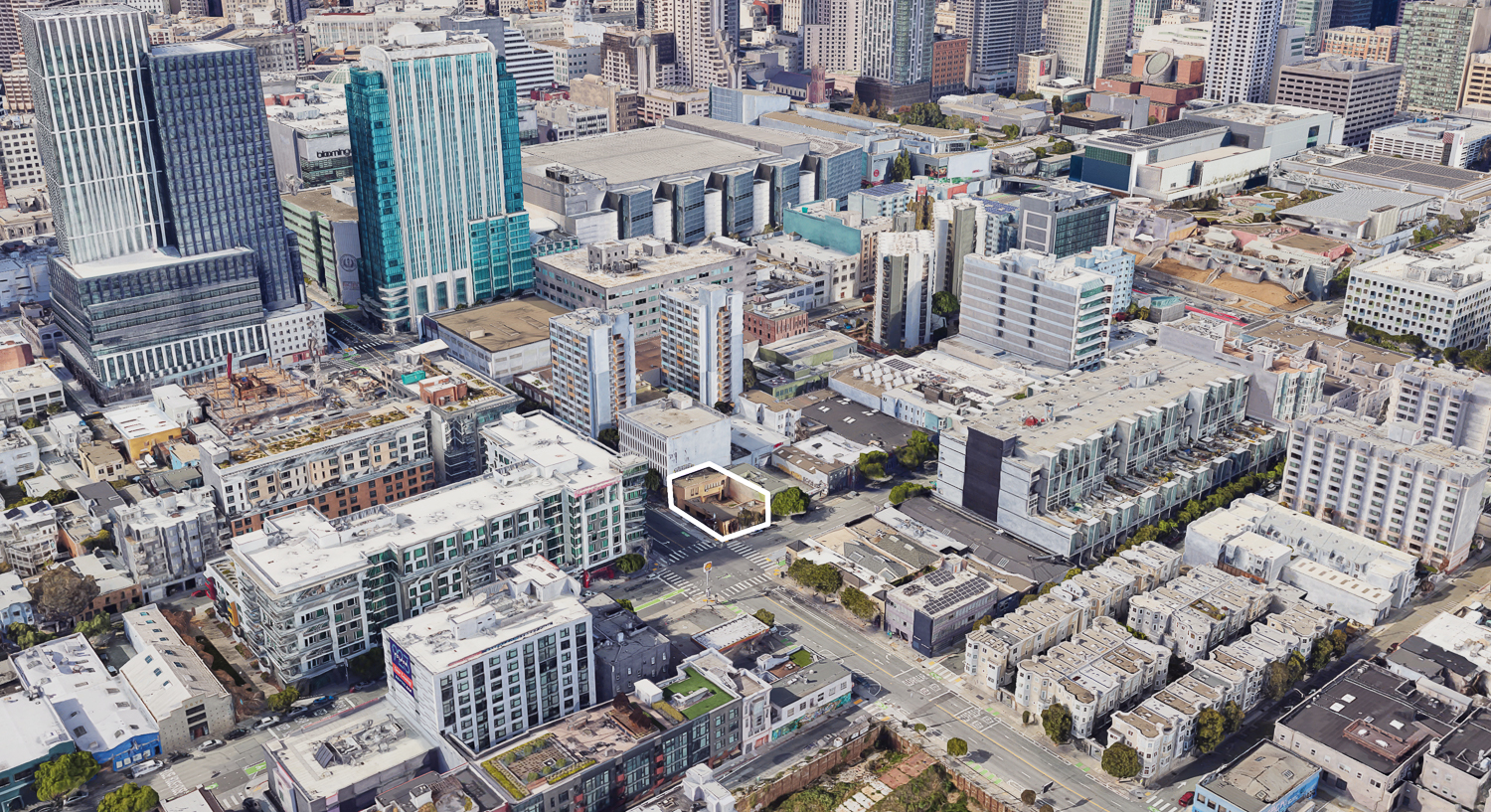
896 Folsom Street, image via Google Satellite
FORMA is the developer and property owner, filing through Folsom and Fifth LLC. City records show the property last sold in 2008 for $2.05 million. The team’s own offices are located inside the two-story commercial building at 896 Folsom Street. The estimated cost and timeline for construction have yet to be shared.
Subscribe to YIMBY’s daily e-mail
Follow YIMBYgram for real-time photo updates
Like YIMBY on Facebook
Follow YIMBY’s Twitter for the latest in YIMBYnews

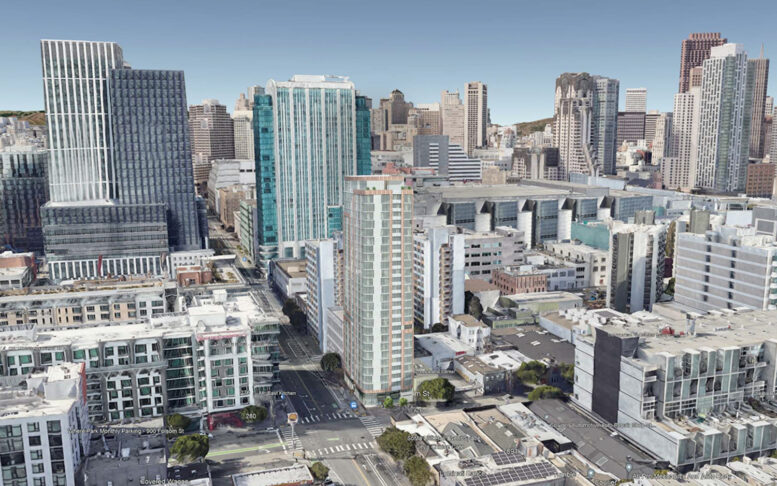




Build it.
What do the two side facades look like? Hopefully there are some interesting details so we don’t have tall blank walls for 50+ years like we do with much of the back of the St. Francis Hotel tower addition.
Who cares?
I care. I think a lot of people care. Concern with facades (quality materials vs garish cheapo panels), the pedestrian experience and the overall character of the structure are imperative to building attractive, healthy communities. This entire section of the city is filled with blank walls and garage doors (some of the worst versions built in the last 30 years) which have destroyed the sense of safety, walkability and arguably compromised the cleanliness as well. This 50ft slice of street front might not matter on it’s own but when you fill large portions of a neighborhood with bad design you get a bad neighborhood (home values dip, less foot traffic, more graffiti and trash, etc). Just walk a few blocks of SOMA in this area and you’ll see what bad design does.
I don’t mind blank side facades. It reminds me that something might be built adjacent to it in the future, and that makes me happy.
I’d assume we’re talking about streelevel… if not and we’re talking about 75ft in the air, I totally agree that’s it mute.
Moot.
I would never guess that photo is of SF. It looks so pathetically generic.
…and this addition is not helping to improve the situation. Geez, even San Jose has better looking recent high rise projects than this.
And how many of those SJ towers have been built? Last time I checked, most properties with ‘plans’ are still vacant lots.
compared to what? There are at most like 5 cities in the US that look anything like that at all? There are Victorian townhomes in every single city in America, does that make them generic?
I can’t tell if you’re being simple intentionally or arguing in good faith. Do you not want better architecture? Do you not want to avoid overtly cheap boring design packed in between all the spaces?
Nothing screams progress than the hundreds of garden sheds stuffed under highways being used as shelters for those unable to afford a decent home.
I would take affordable housing any day over the humanitarian disaster that has been the Tenderloin for years, and what has recently become of 16th and Mission. (Both not directly the effect of piss poor urban planning but certainly an influence of the mess.)
Once we can eliminate the need for students and blue-collar workers to sleep in cars, then we can start being snobbish about our skyscrapers.
Except that your for-profit housing market doesn’t work like that. Developers only build luxury housing, and your Reaganomic, trickle-down theories do not work. If you want housing for anyone apart from wealthy tech bros, the government has either got to subsidize it or build it. Scott Wiener has been lying to you.
Exactly, a lot of the best architecture in London, Paris, or New York City was built while the majority of the population was living in squalor. I love beautiful buildings, but the only thing worse than an ugly building is a beautiful building that never gets built. And anything is better than a housing shortage that leaves people living under bridges.
Let’s build a couple hundred buildings like this in SoMa. That’ll liven up the area, replace a lot of derelict/underutilized buildings, and get us closer to our housing goals.
Do you think these architects could learn how to build something other than drab boxes? A great city like San Francisco deserves better than another round of this kind of crap architecture.
I live next door p much. Build it. I don’t care about the details except the risk of downsizing
the comments on this project are insane, this is like a really nice looking building in a neighborhood that needs a lot more housing and has the transit to support it and everyone thinks its too ugly? Get out of here with your armchair architecture perfectionism and get a life.