Plans for a new residential development at 1000 Broadway in Russian Hill, San Francisco, continue to move forward as developers seek key zoning variances to bring the project to fruition. The project proposal includes the development of four separate buildings containing a total of five dwelling units on a currently vacant corner lot.
Russian Hill Lending LLC is listed as the owner. Page & Turnbull is responsible for the designs.
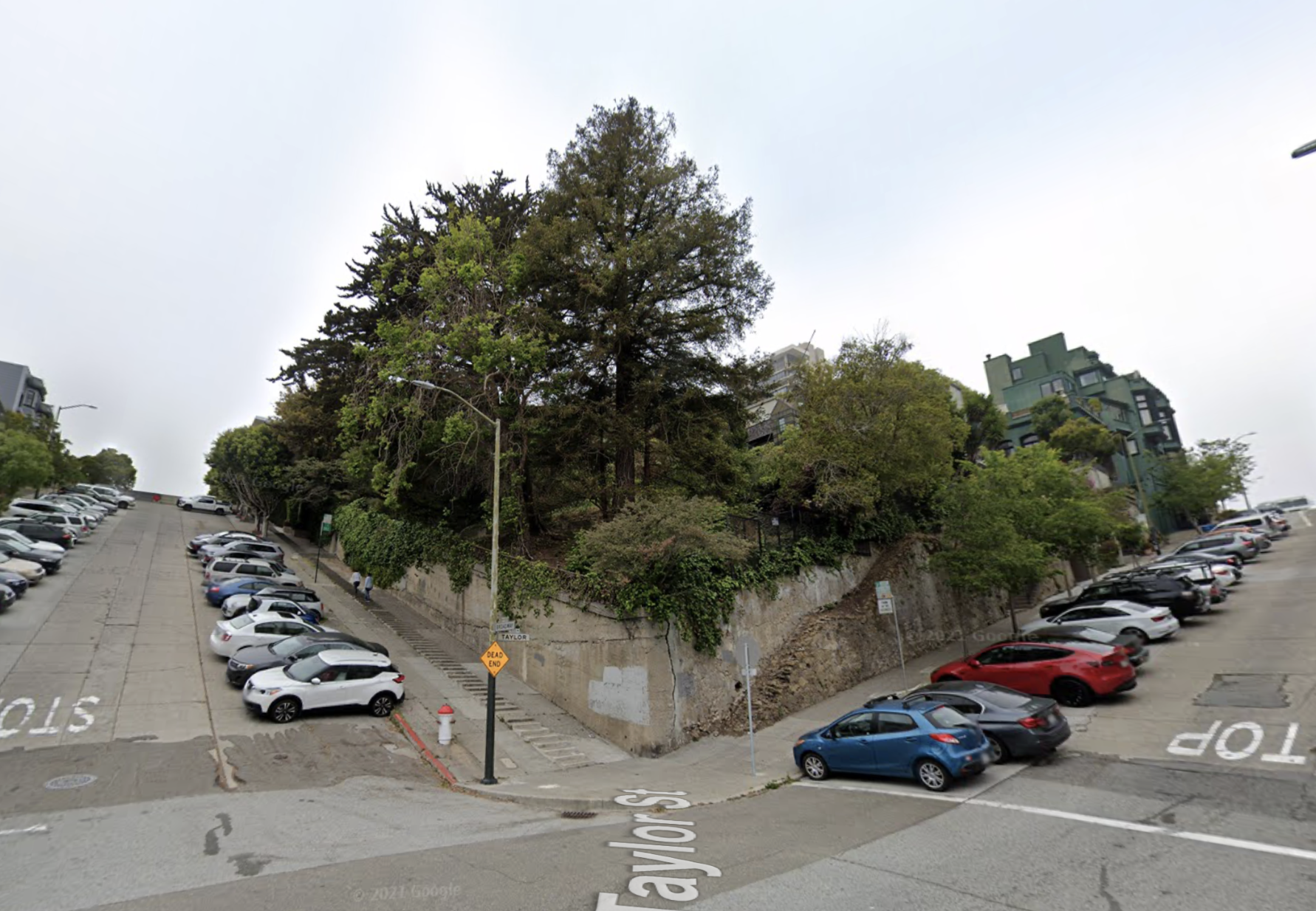
1000 Broadway Street Site via Google Maps
The scope of work includes the development of four residences on a vacant 0.12-acre parcel. Named Wysteria Residences, the project proposes:
- A two-story single family dwelling with two basements over podium at 1000 Broadway.
- A one-story single family dwelling with three basements and an ADU over podium at 1010 Broadway.
- A three-story, two-family dwelling with three basements residential building over podium at 1601 & 1625 Taylor Street.
- A podium with two levels servicing three residential buildings on top.
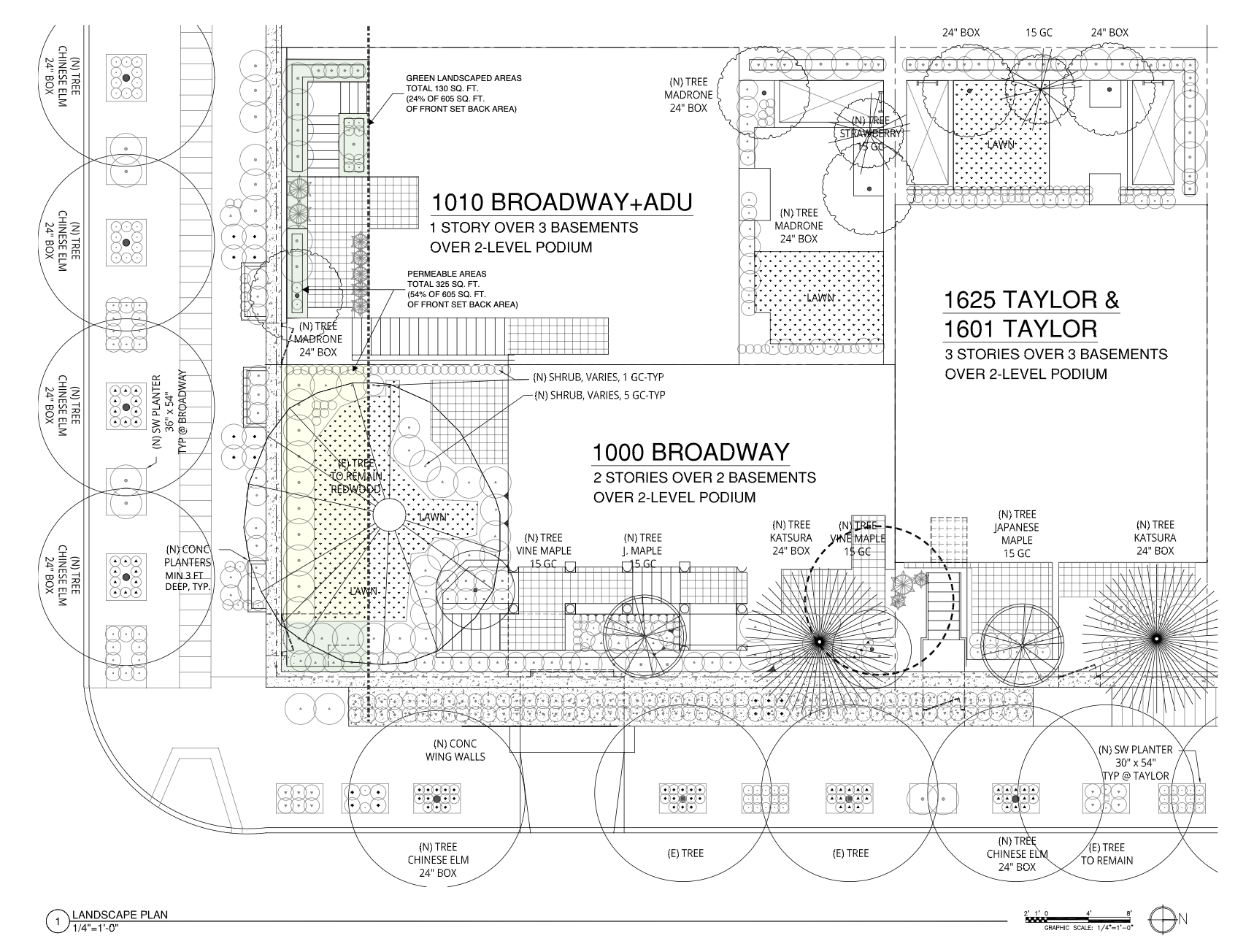
Wysteria Residences Landscape Plan via Page & Turnbull
With the new permits filed, the project requires a front setback of approximately 9 feet from the property line on Broadway.
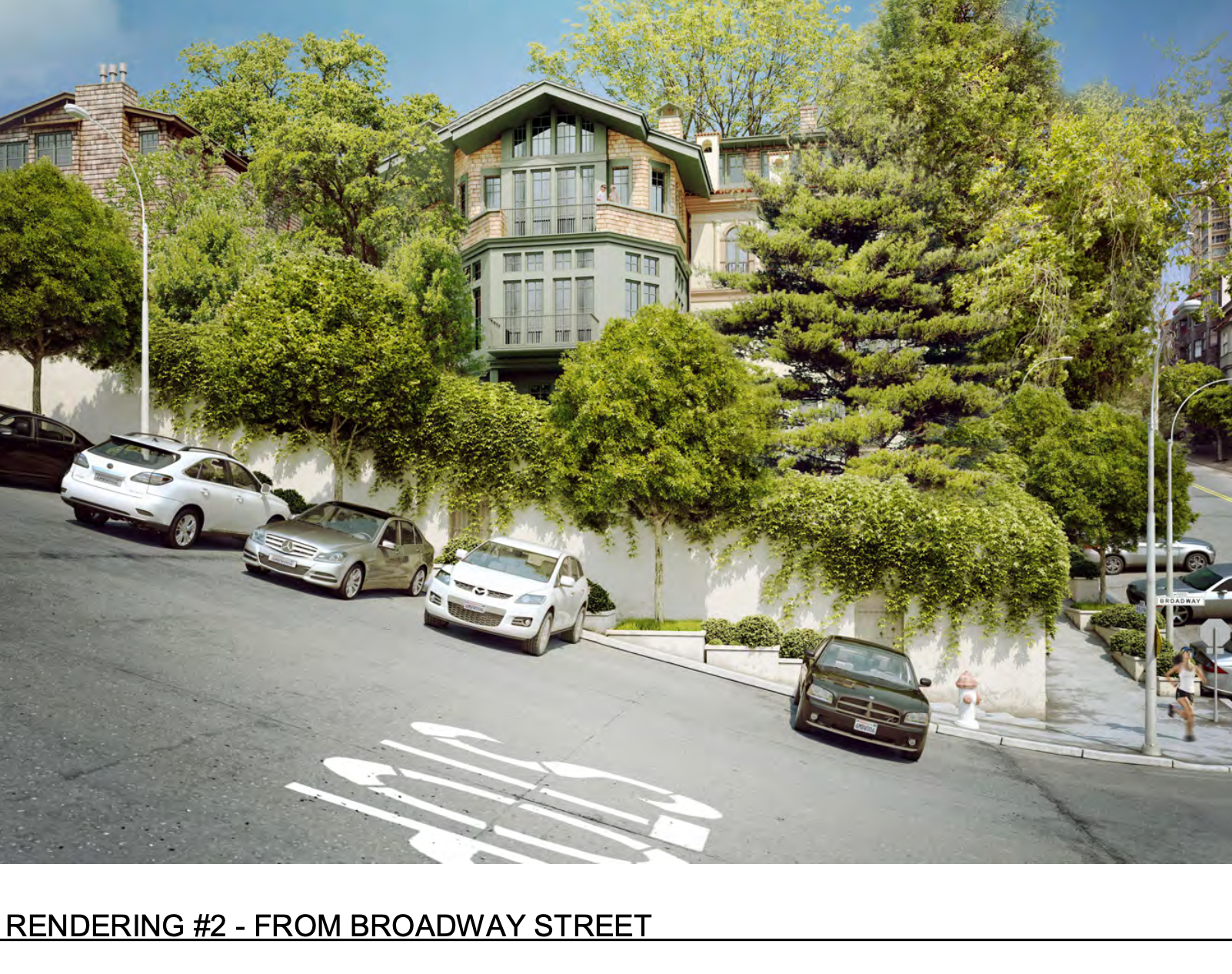
Wysteria Residences Rendering From Broadway Street via Page & Turnbull
As covered previously, the project will yield a total built-up area measuring 21,700 square feet, with 18,400 square feet for housing and 3,300 square feet for parking. A below-grade garage with a capacity of eight cars and 16 bicycles will also be developed.
An onsite redwood tree will be preserved as an important landmark feature.
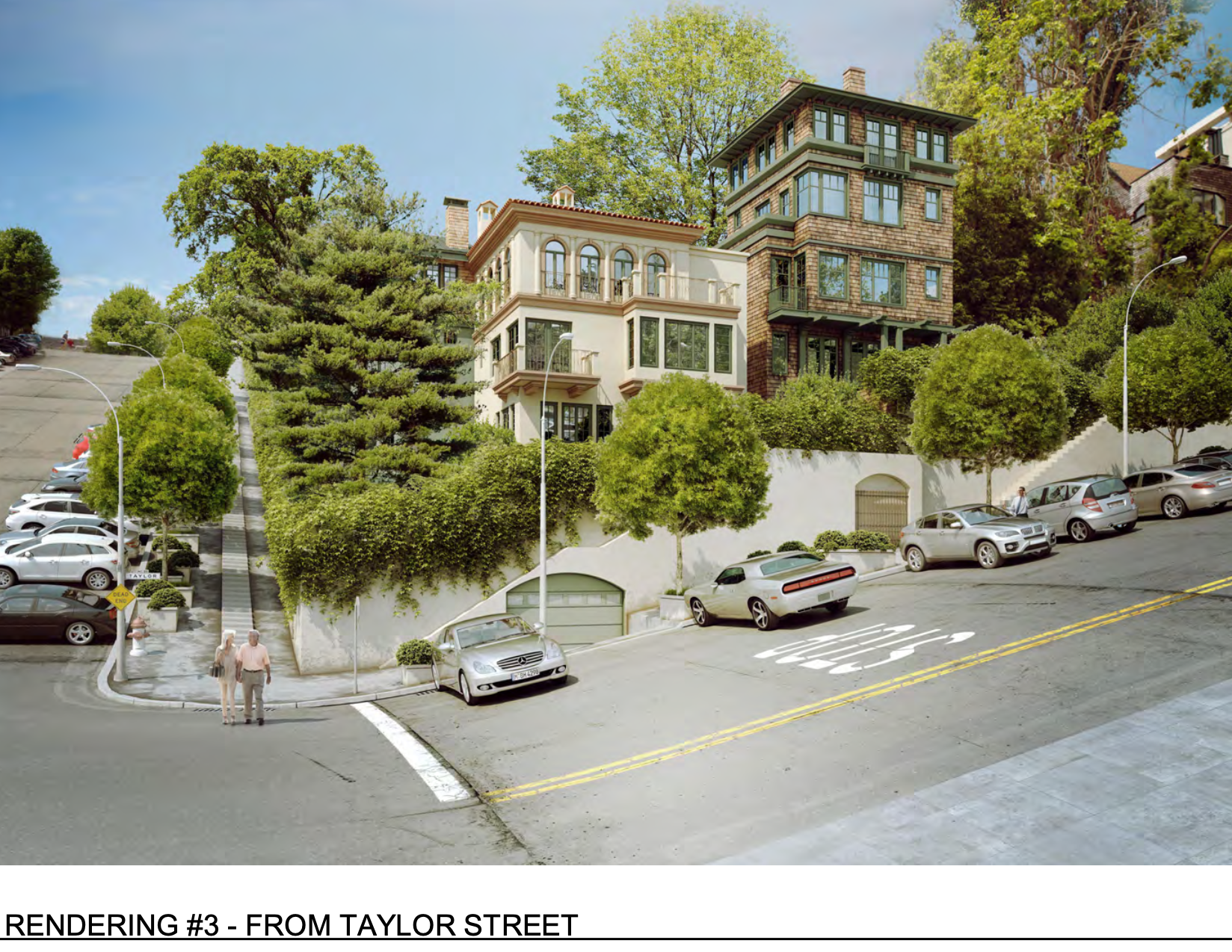
Wysteria Residences Rendering From Taylor Street via Page & Turnbull
A Planning Commission Hearing has been scheduled on Wednesday April 23, 2025, details of joining can be found here. The estimated construction timeline has not been revealed yet.
Subscribe to YIMBY’s daily e-mail
Follow YIMBYgram for real-time photo updates
Like YIMBY on Facebook
Follow YIMBY’s Twitter for the latest in YIMBYnews

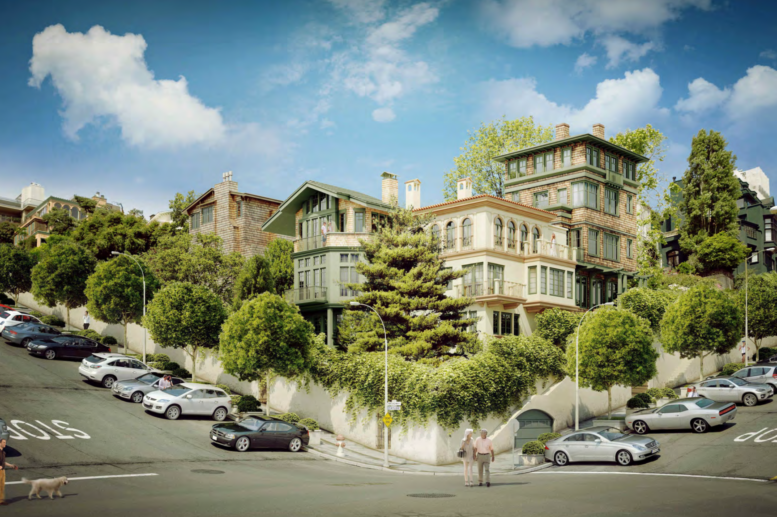




Amazing project. so San Francisco. Bravo.
They really nailed it with these designs! Bravo! Can’t wait to see it get built
Curious how such a lot became vacant? Was nothing ever built on it or ???
There was a very nice family home on it, but it was damaged in the great quake and fire in 1906. The former Homer House on the corner of Broadway and Taylor was demolished in 1910 and its rather prime parcel has sat undeveloped since.
A request to subdivide the parcel into three lots in order to build two big single-family homes and a two-unit building with a total of over 15,000 square feet of space and an underground garage for up to 16 cars (including six spaces for adjacent homes) was on the agenda for San Francisco’s Zoning Administrator in January of 2014, which was presumably later modified to support the project described above.
Spectacular!
While its great to see what seems like a sensitive handling of massing and configuring 5 units on this tricky site, I definitely don’t agree with the comments “so San Francisco” and “They really nailed it with these designs”. Unless we are saying mimicking historical styles from the 19th century in 2025 is “so San Francisco”.
As designed and illustrated here, this project appears like Disney-fied SF, or to put it another way, ‘fake history’. Architecturally, this project, with basically the same massing could certainly be designed in a manner that acknowledges its own time, while not seeming out of context in any way – esp. since that context, alongside historicist mansions, happens to also include mid-century modern apartment blocks and towers a block away. It is arguably this heterogeneous mix of the urban context that is “so San Francisco”.
True, new building in SF can be blocky, square and unrefined as many of the new buildings are, or, an architect/owner can opt for an historicist approach that if done correctly, is not “Disney” or faux style but as authentic and in fact, respects the architectural history and character of that is special to the Bay Area. No need to be so persnickety. If SF didn’t have the character it has and charm, it would be just another place not to visit.
Designing a building in a traditional manner does not mean it’s “Disney-fied”. There are many ways to incorrectly execute a traditional building that could make someone feel that way. These buildings clearly show a keen eye for the most important architectural concepts. These will stand the test of time if they adhere to the detail shown, while fads come and go over the decades.
This lot has been in play since at least 2006; a proposal made and loan taken out in 2008, foreclosed in June 2012 with $21m owed; taken back by the bank in October 2012 after being offered on the courthouse steps with an opening bid of $14m. In June 2013 it was announced that the development shown in this article was proposed. This is how long it takes to build something in San Francisco? Shameful.
Yes, it is so SF and so CA to take so LONG to get anything done.
Why is it our fault?
Because delays in building on vacant lots are never the fault of owners or developers.
In the minds of YIMBY cheerleaders, any delay of development is the fault of The City, the planning process and/or NIMBY interventists trying to thwart the will of our local group of Howard Roark-esque manly men (even if they are women) heroically trying to drag San Francisco into the future.