Updated permits have been filed for the Wysteria Residences project on a vacant corner lot at 1000 Broadway in San Francisco’s affluent Russian Hill neighborhood. The application revives plans from nearly two decades ago to add two single-family homes and a duplex. Keith Gapusan of P3 Capital Partners is responsible for the project.
The project plans to create four residences across three buildings from the vacant 0.12-acre parcel. The homes will be addressed 1000 Broadway, 1010 Broadway, and a two-unit complex at 1601-1625 Taylor Street. The home at 1010 Broadway will include an Additional Dwelling Unit, increasing the potential residential capacity of the project to five units.
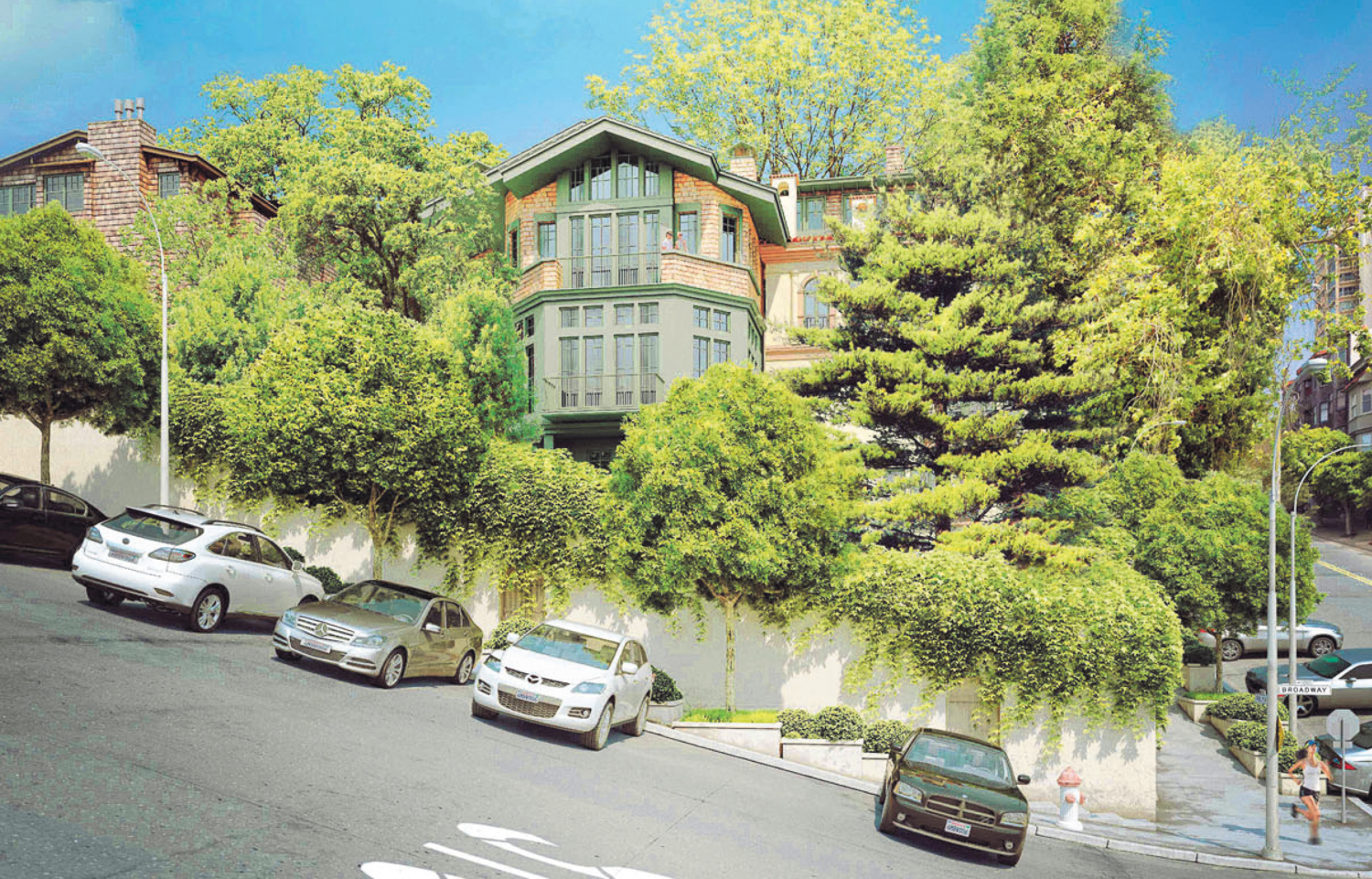
Wysteria Residences house on Broadway, rendering by Page & Turnbull
The multi-structure development will yield around 21,700 square feet, with 18,400 square feet for housing and 3,300 square feet for parking. Parking will be included in a shared below-grade garage for eight cars and 16 bicycles. The existing redwood tree will be preserved as an important landmark feature at the corner of Broadway and Taylor Street.
Page & Turnbull, an architecture firm and the city’s preeminent historic preservationist, is responsible for the design. As one would expect from the studio, plans for Wysteria Residences draw deep into the area’s rich architectural history. Page & Turnbull wrote in the 2012 filed application that the development is within the Russian Hill/Vallejo Street Crest Historic District, which is “predominately occupied by single-family residences and duplexes…characterized by a ‘layered elegance and rusticity.'”
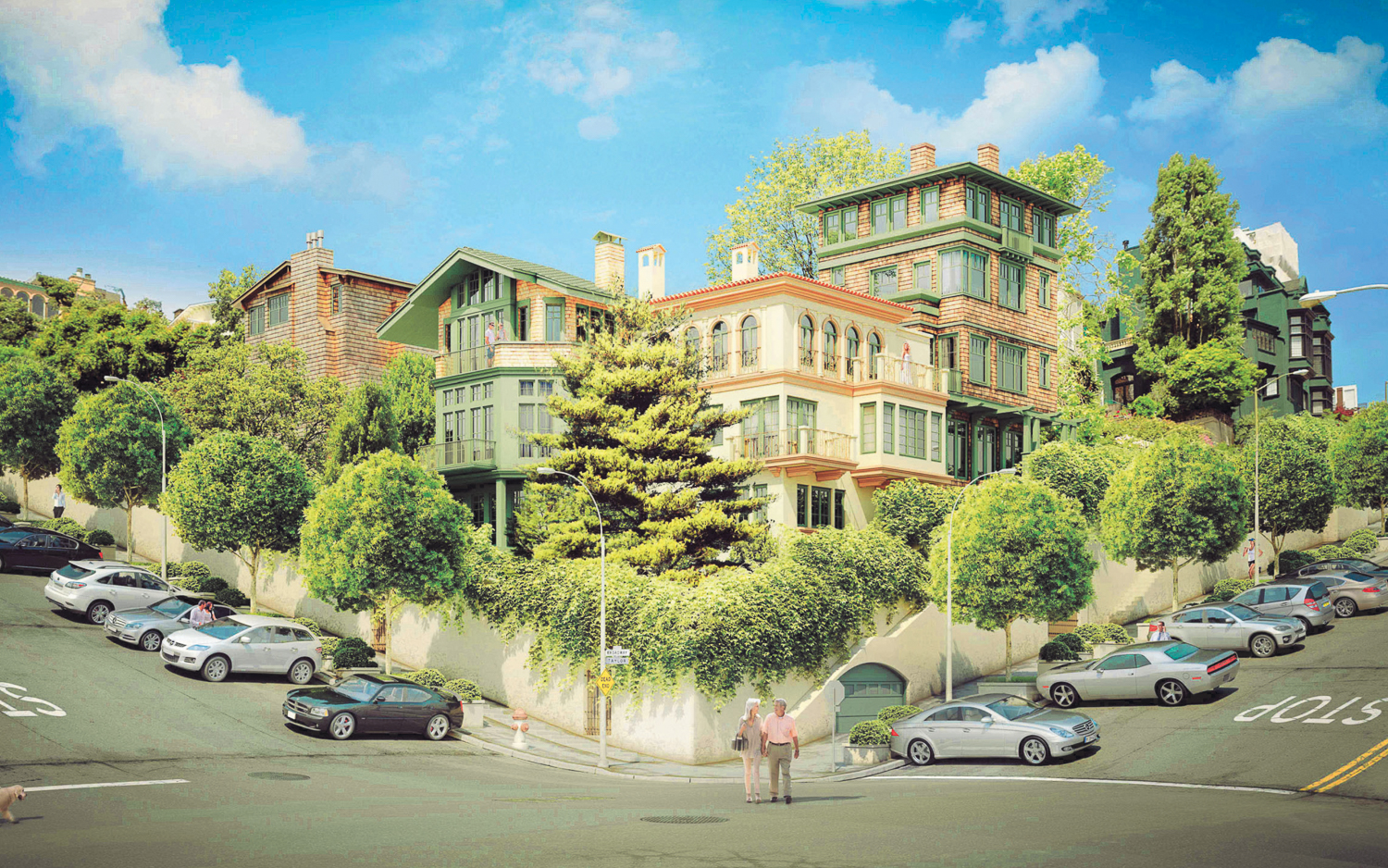
Wysteria Residences establishing view, rendering by Page & Turnbull
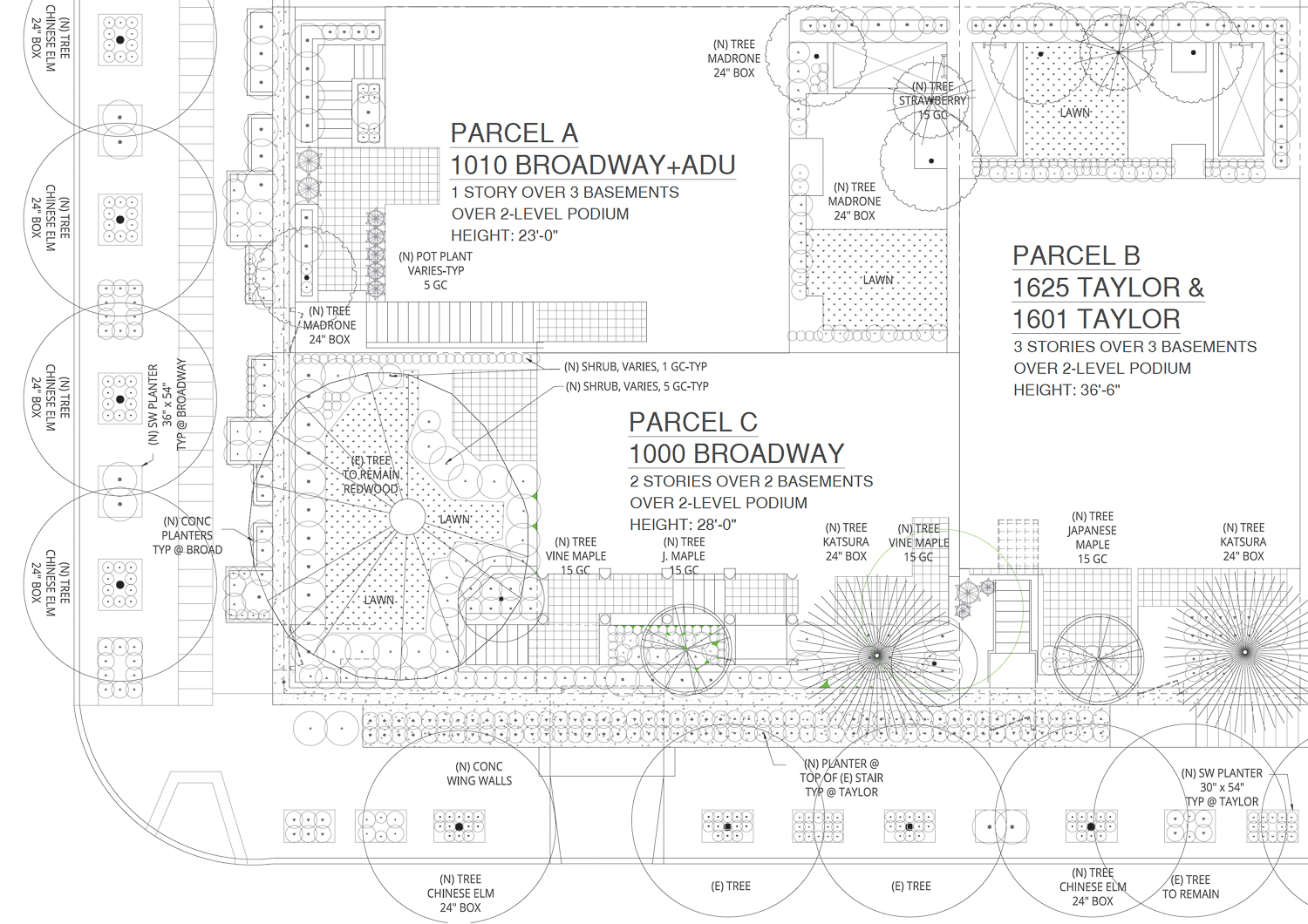
Wysteria Residences site map, illustration by Page & Turnbull
The application goes on to emphasize that two of the earliest First Bay Tradition buildings are located within the National Register District. The first is located at 1034 and 1036 Vallejo Street, built in 1888 with a design by Joseph Worcester. The ‘newer’ First Bay Tradition building was completed in 1892 at 1013-1017 and 1019 Vallejo Street with the design by Willis Polk. Other historic buildings in the district boast the styles of First or Second Bay Region Traditions, Pueblo Revival, Spanish Eclectic, and Mediterranean Revival styles.
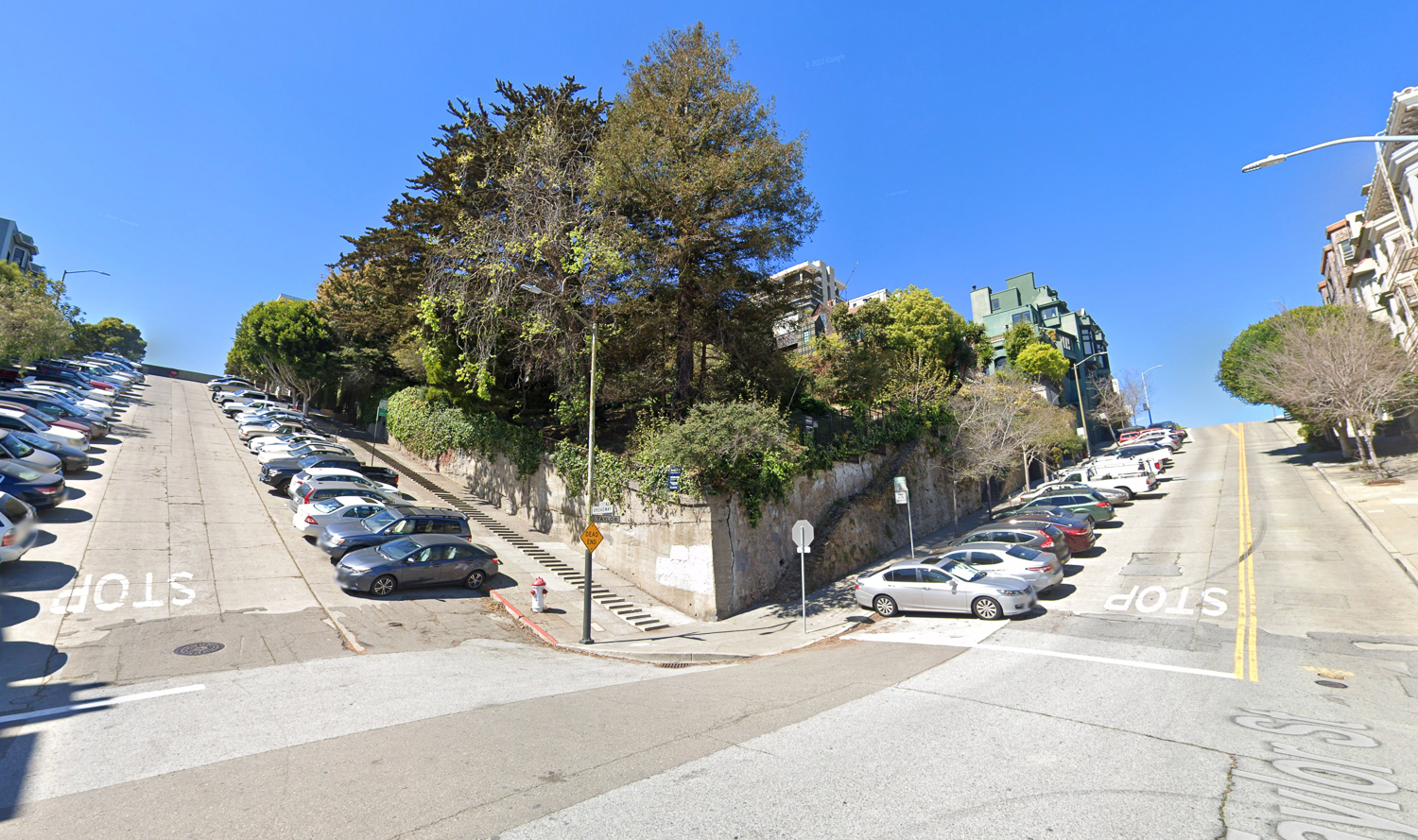
1000 Broadway, image via Google Street View
The first project application dates back to late September of 2006, filed then by San Francisco-based Medley Capital. City records show the property last sold in 2017 for $8.5 million, and the most recent application estimates construction will cost at least $18 million. The developer hopes to streamline the approval process as a Small Residential Project application through Senate Bill 330.
Subscribe to YIMBY’s daily e-mail
Follow YIMBYgram for real-time photo updates
Like YIMBY on Facebook
Follow YIMBY’s Twitter for the latest in YIMBYnews

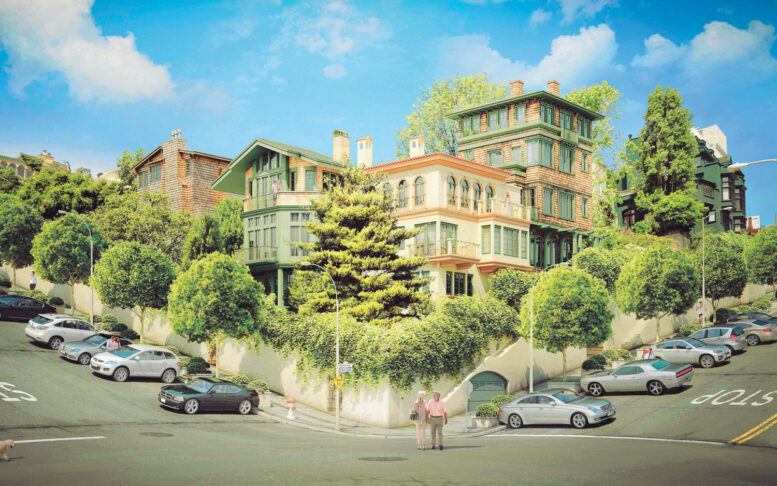




Abomination! This should be 48 units! A new Fontana Tower! haha
Very unfortunate, don’t we have enough mega-homes we need more green space ?
If I recall correctly, this parcel was foreclosed upon back in Fall of 2012 when it was taken back by the lender on the courthouse steps in lieu of the $15,000,000 they were owed. I think it is very likely that the current owner is just going to get this entitled so they can sell it to a bag holder and reduce the loss they already have on their books from holding it this long.
Honestly if you look at what happens in so many other cities where you get boring cookie cutter modern townhouses that stand out like a sore thumb and look like 1000 other town houses built in the last 10 years, or small apartment building that look like they are better suited for an office park by an airport, this is definitely a step up. Haters are going to hate, the haters should be happy they are not getting the architectural equivalent of beige, a bland building for people who are offended by the least little bit of character in a building.
You are missing some very important points here, do you even understand the problem or is it you don’t care?
This i way too big, too dense, 3 big houses in a space made for one. This will not be affordable housing. the excavation alone will be an absolute nightmare for anyone living close by. the developer is from Arizona. he is a specialist in advising Utra high networth people. just like us!