New renderings have been published for the eight-story residential infill at 1900 Capitol Avenue in Midtown Sacramento. The proposal could produce 252 homes across two structures just a few blocks from the State Capitol Park at the heart of the city. The Newport Beach-based Voit Company is responsible for the application.
The 85-foot tall buildings will yield 263,200 square feet, including 190,000 square feet of apartments and 21,800 square feet of parking. Unit sizes will vary, with 22 studios, 172 one-bedrooms, and 58 two-bedrooms. The podium garages and surface parking will provide a capacity for 155 cars, with spatial efficiency achieved through mechanized stackers. Additional space will be provided to park 232 bicycles.
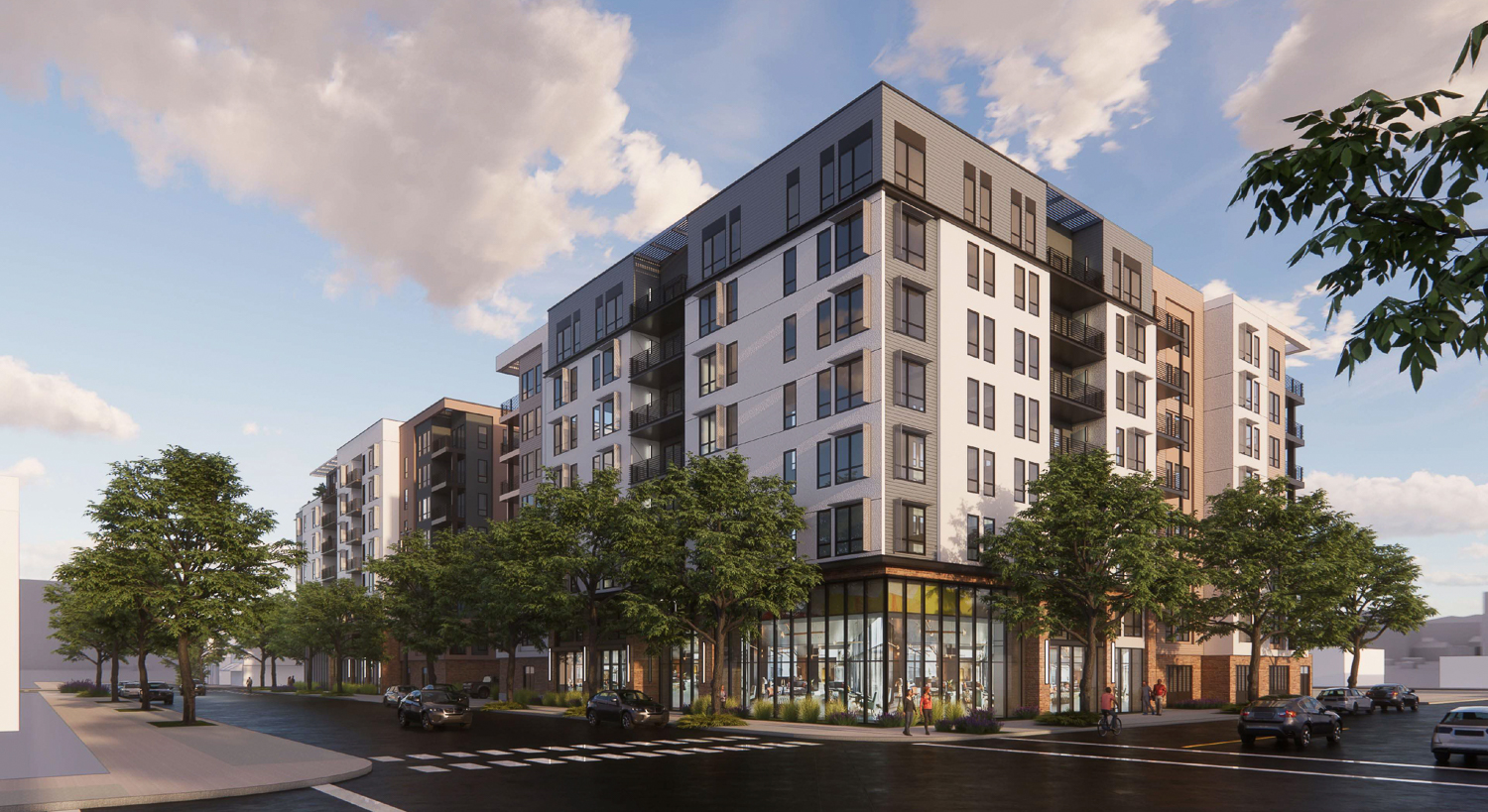
1900 Capitol Avenue South Building, rendering by LPAS Architecture + Design
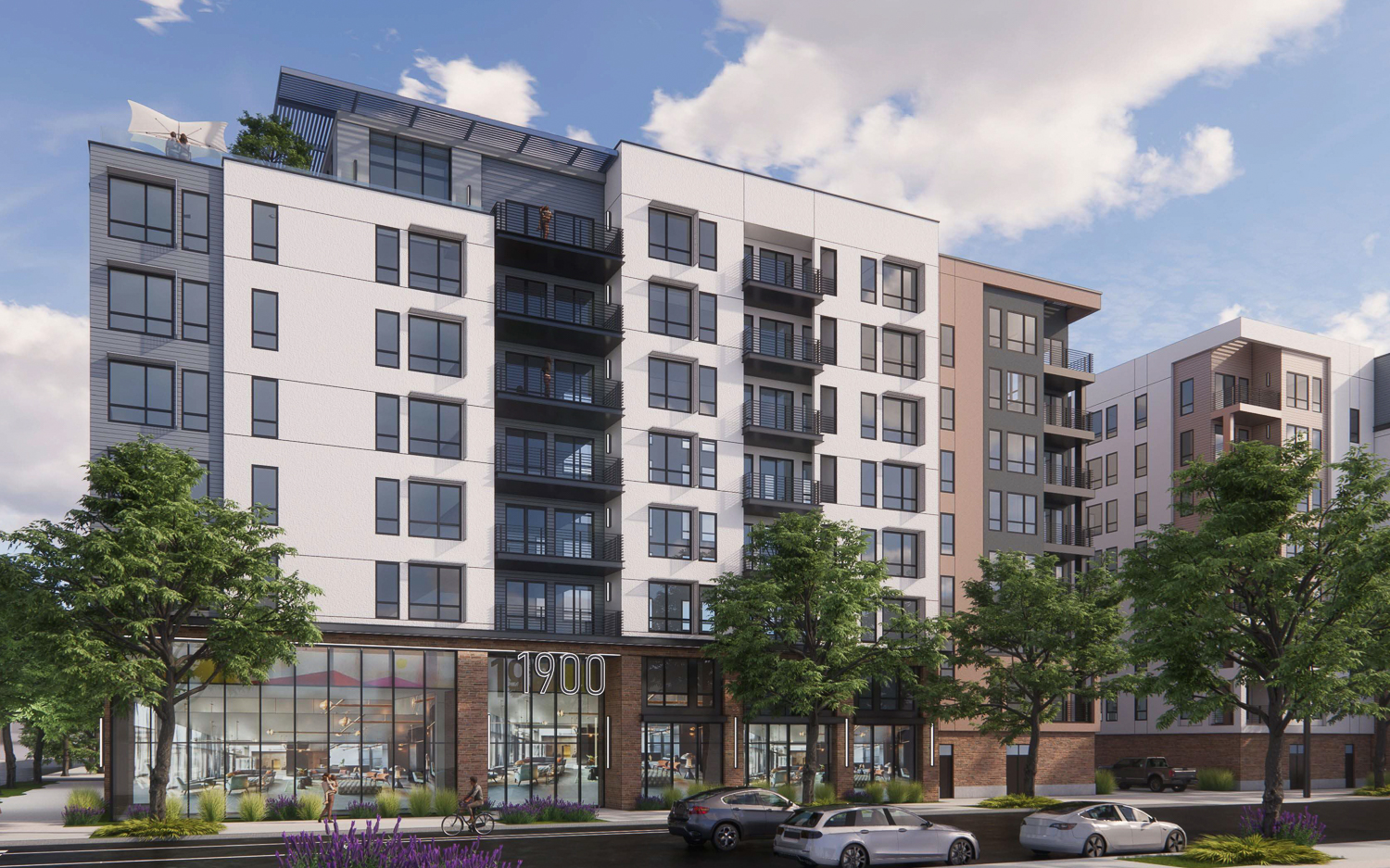
1900 Capitol Avenue North Building, rendering by LPAS Architecture + Design
LPAS is responsible for the design. The podium-style proposal features a collage-style facade and ground-level floor-to-ceiling windows along the tree-lined streetscape. The exterior will be clad with plaster, lap-board siding, metal panels, and a mix of red and tan bricks. Both ground floors will include a podium garage and surface parking. The north building lobby will connect to a leasing and co-working lounge, and the south building will offer a fitness studio and yoga room.
Both structures will offer shared open space for all residents alongside private balconies for a handful of units. The third floor will open up a podium-top courtyard landscaped with outdoor furniture, planters, and dining facilities. The north building will include an eighth-floor deck on the northwest corner of the building overlooking Capitol Avenue and toward the city skyline.
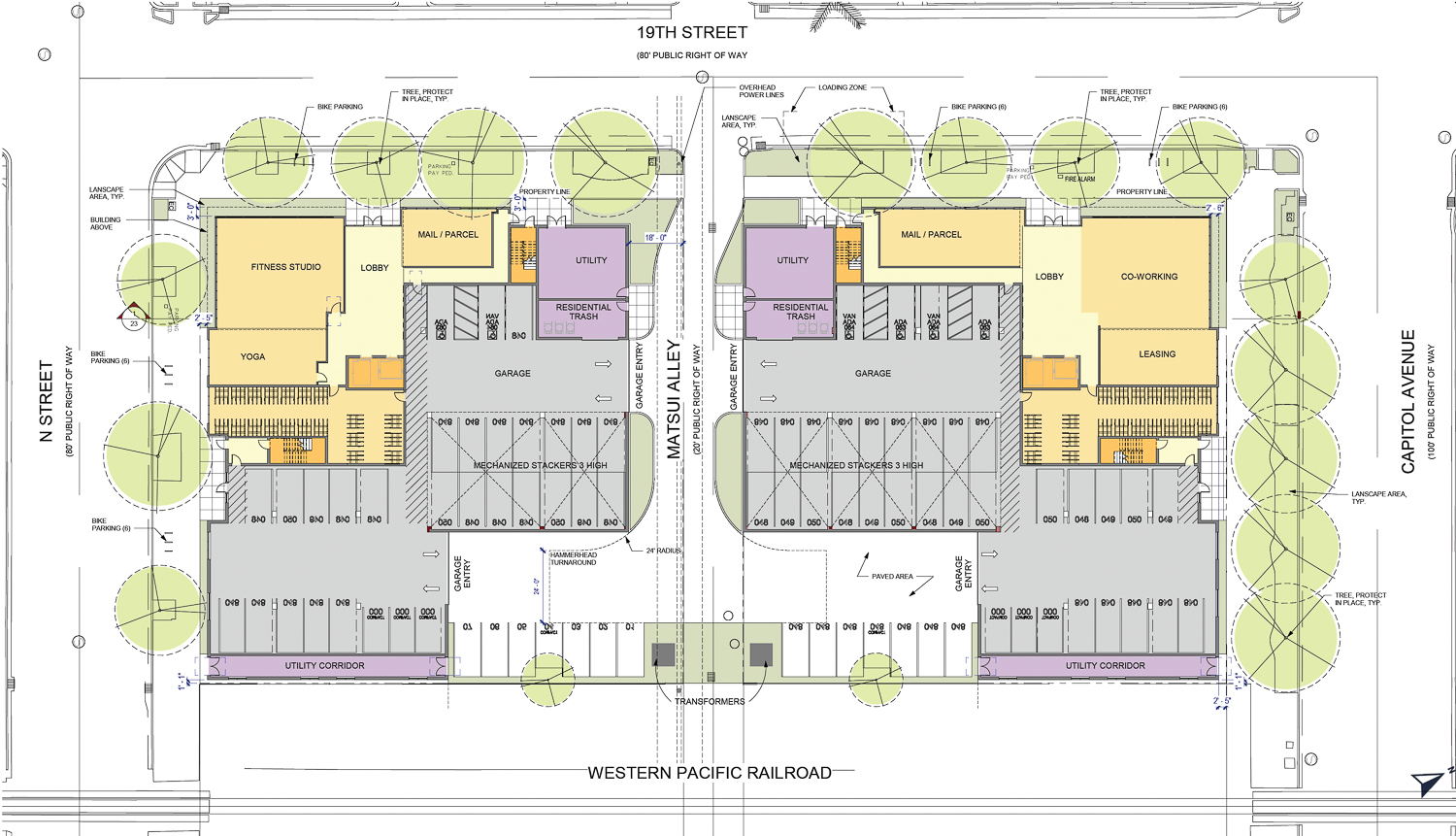
1900 Capitol Avenue ground-level floor plan, illustration by LPAS Architecture + Design
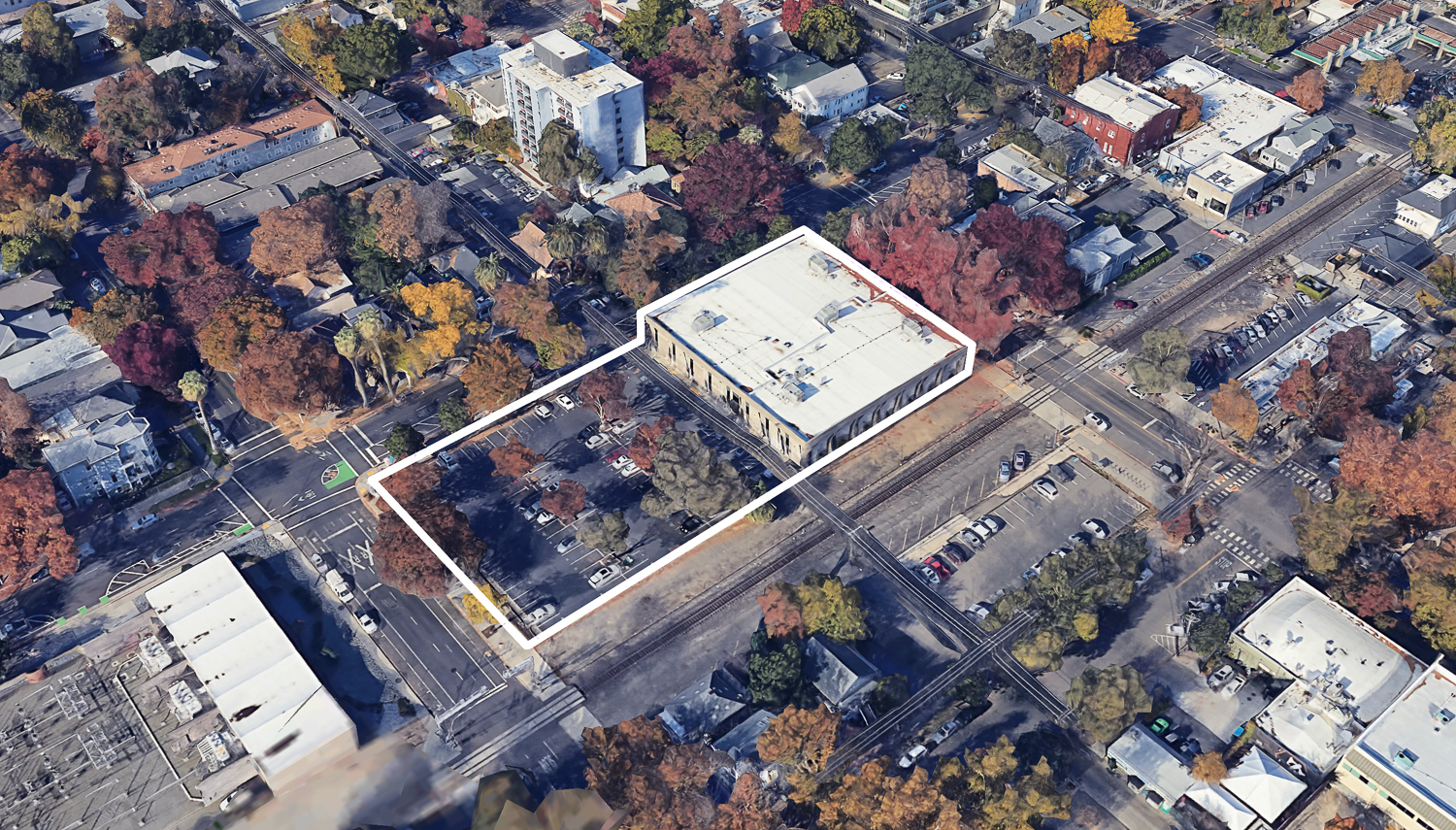
1900 Capitol Avenue outlined by YIMBY, image via Google Satellite
The 1.175-acre parcel is located along 19th Street between Capitol Avenue, N Street, and the Western Pacific Railroad. If built, the project will retain the Matsui Alley cut-through. The estimated cost and timeline for construction have not been shared.
Subscribe to YIMBY’s daily e-mail
Follow YIMBYgram for real-time photo updates
Like YIMBY on Facebook
Follow YIMBY’s Twitter for the latest in YIMBYnews

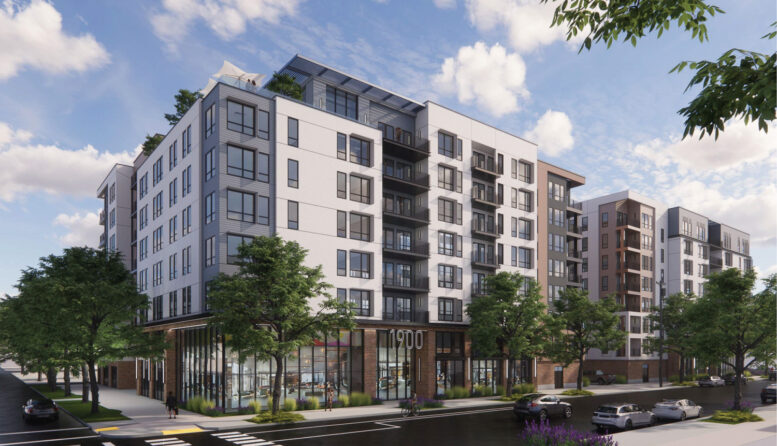




Long overdue urban infill for that part of town.
A couple more hundred underutilized parking lots and empty low-slung commercial building in Midtown should have the same fate
This is amazing
Please,more Retail, Restaurants, Bakery, Dry Cleaners. Downtown continues to add more housing which is needed. Still missing is community. Markets,Post Office, small banks.
I can excuse the fact that the design style is like every other proposal: It’s just another “Developer Modernist” “Bauhaus Box.”
However, I can’t excuse the lack of ground-floor commercial space.
Yes, restaurant, office, and retail establishments aren’t doing very well right now. (For example, it seems like every time I turn around, another downtown or midtown restaurant closes.)
BUT the economy changes. By the time this project opens, the restaurant, retail, and even office markets have a good chance of improving. I just whish that Sacramento developers would wait out the bad times and plan for the good times.
It’s fine if a large suburban project does not have ground-floor commercial space. I expect to see vast swaths of land with single uses in the suburbs.
But large projects in midtown and downtown (the “central city”) must be mixed-use. By its very nature, the central city is supposed to be exciting with “activated” street levels. It thrives on restaurants, bars, clubs, offices, and retail establishments, because they give people a reason to visit the central city. (And not just those people who can afford the high rents or who qualify for affordable housing.)
If built, this project will take up TWO whole city blocks without adding any ground-floor commercial space. Those two blocks won’t be very exciting, because they will only cater to those who live there, and nobody else. The buildings will be empty during much of the day, while people are at work. And the only action will come from those residents who walk their dogs in the morning and in the evening.
I really think this project needs a commercial component. Here’s an idea: That area lacks a good-sized market. Why not add a Trader Joe’s or Sprouts? A market would cater to the buildings’ residents and to the thousands who live nearby. The other building could have a cafe and a bar, which cater to everyone. With a few extra uses, those two blocks would have street levels with some excitement.
Another idea: I would also like to see a public market/food hall in that area. They tried a food hall in the old bank building on J Street. However, that area does not lend itself well to foot traffic. However, I think a food hall in midtown, where lots of people live, and where lots of people want to be, would do a lot better.
With a little foresight, those two blocks can be spared from boredom. We just need better developers – Those who try to do something more instead of just taking advantage of high residential rents.
I hear you and don’t necessarily disagree. Just want to correct one matter: when finished, this development would constitute 1/2 of one block, not 2 blocks – the 1900 block is intersected by the rail road. If I’m recalling correctly, there’s also a proposal for the southeast corner of the 20th/Capitol intersection – don’t recall if it includes retail.