New renderings have been published alongside an updated permits filed for a 26-story apartment tower at 777 Sutter Street in Lower Nob Hill, San Francisco. The project will bring 36 rental units to the 0.08-acre lot, replacing the Fleur De Lys restaurant. Forma is the project sponsor and architect.
The 240-foot-tall structure is expected to yield around 63,440 square feet, including 44,650 square feet of housing and 1,480 square feet of retail. Of the 36 rental apartments expected to be built, six will be designated as affordable. Parking will be included for 36 bicycles. Unit types will vary with two junior one-bedrooms, 19 three-bedrooms, and 15 five-bedrooms.
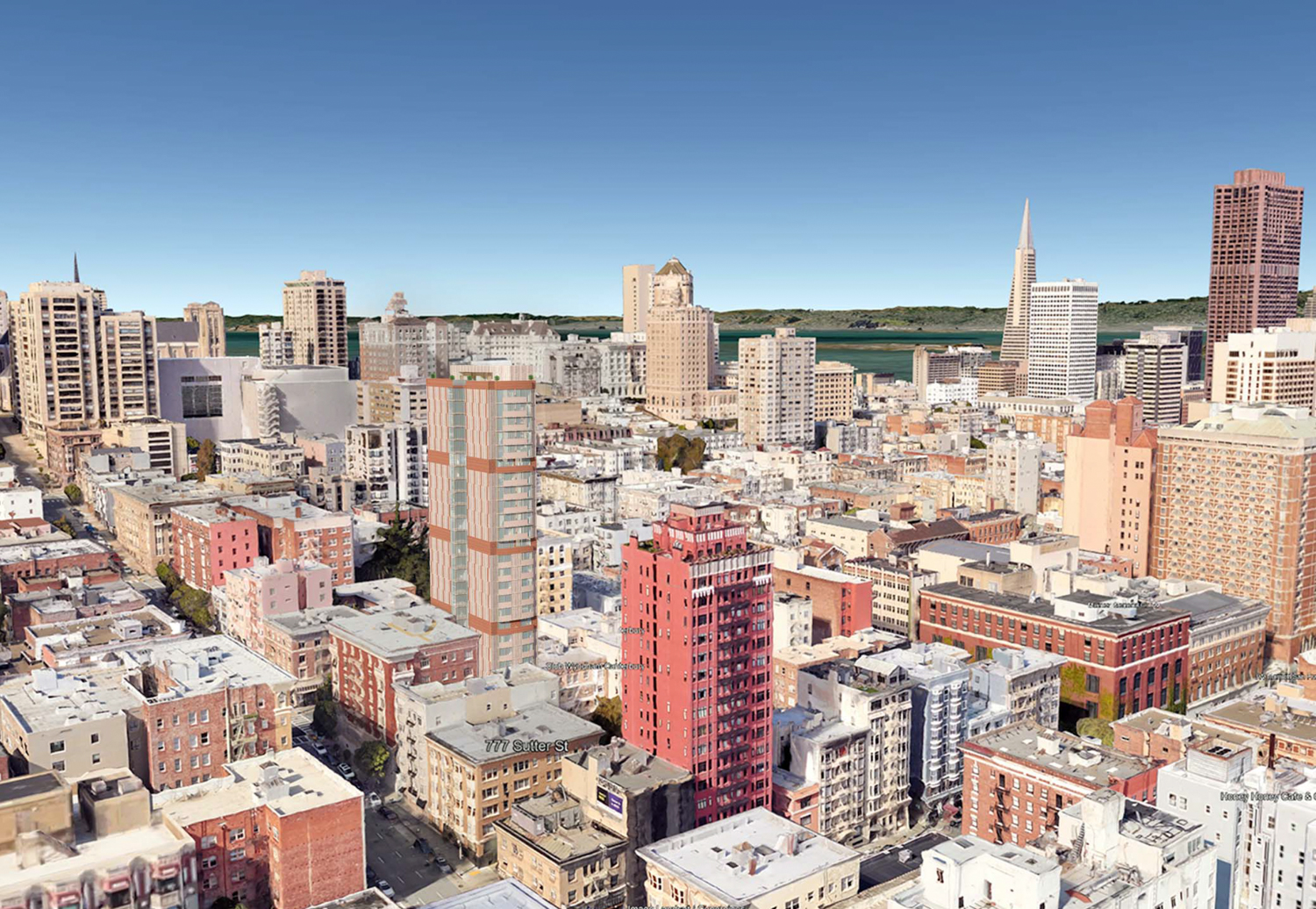
777 Sutter Street aerial view with the tower blending into the cityscape, rendering by Forma
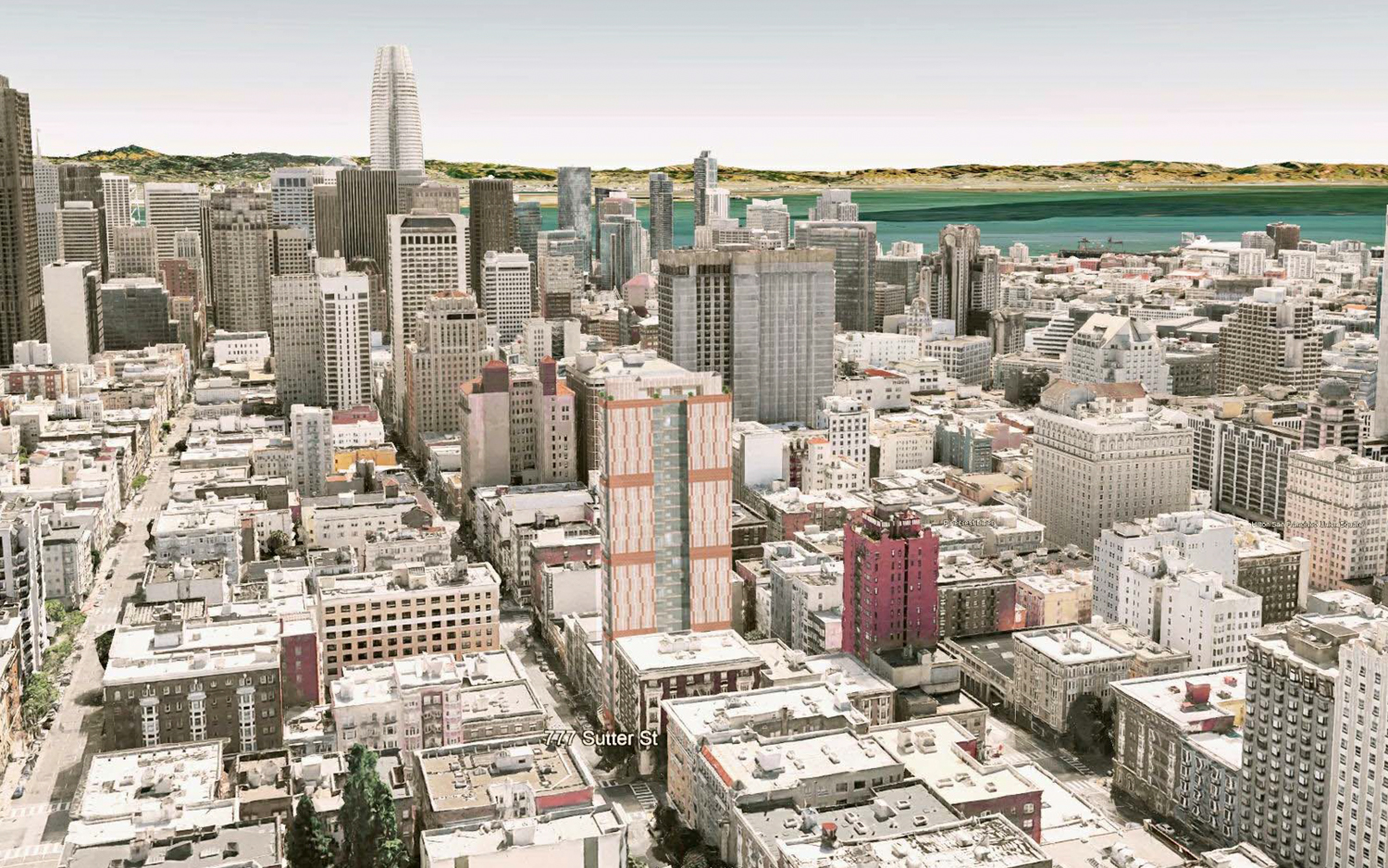
777 Sutter Street establishing view, rendering by Forma
Each floor in 777 Sutter Street will span just 2,650 square feet with 9’2.5″ floor heights. The smaller dwellings will be placed on floors three through 12, with the larger five-bedroom dwellings occupying a full floor on the 13th floor and up. The 1,530 square foot rooftop deck will provide shared open space for all residents, with panoramic views of the city.
The application uses Assembly Bill 1287 to increase density 100% above base zoning. That, alongside Senate Bill 423, allows Forma to request zoning waivers and concessions that result in the 26-story tower replacing a single-lot restaurant.
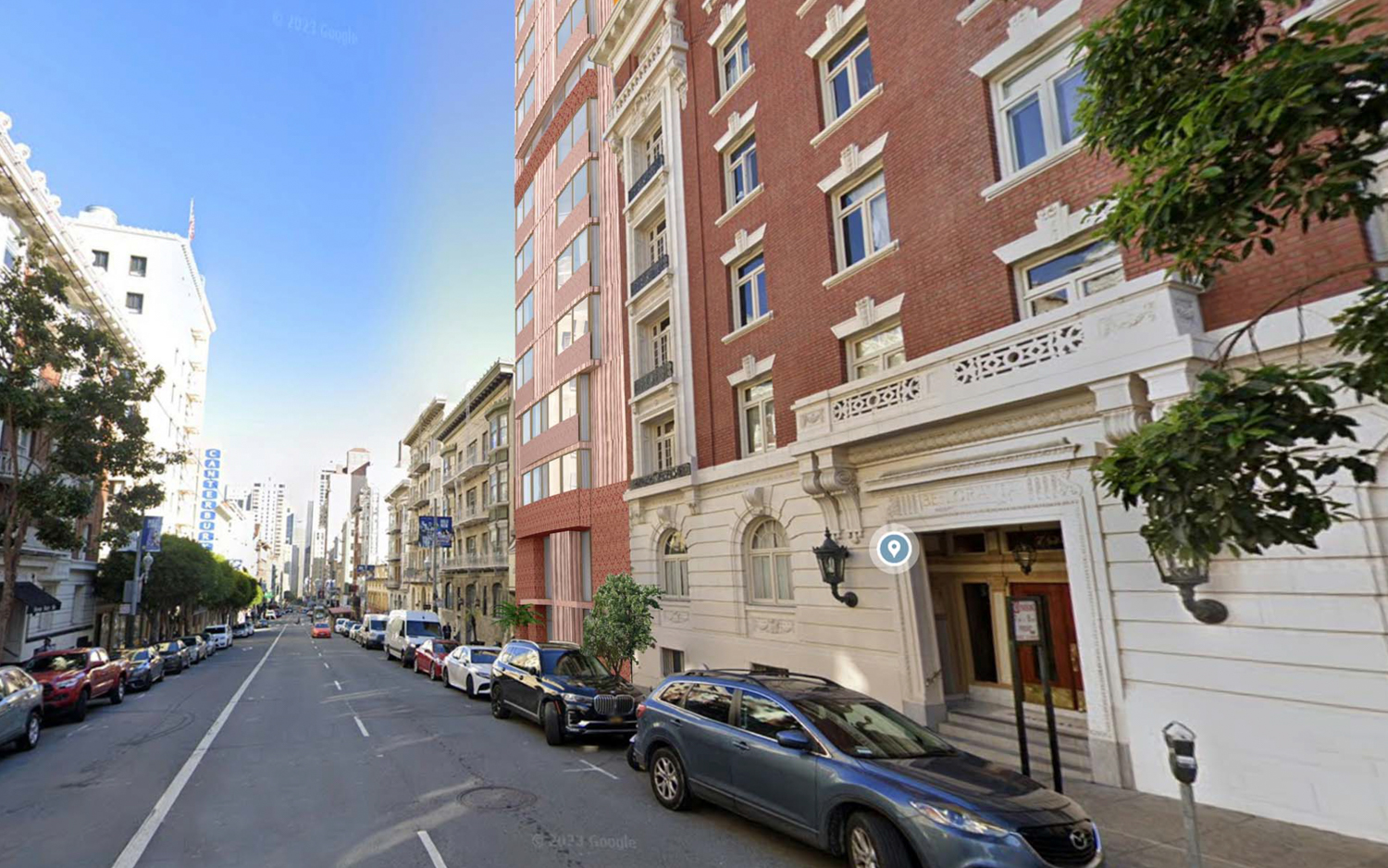
777 Sutter Street street view, rendering by Forma
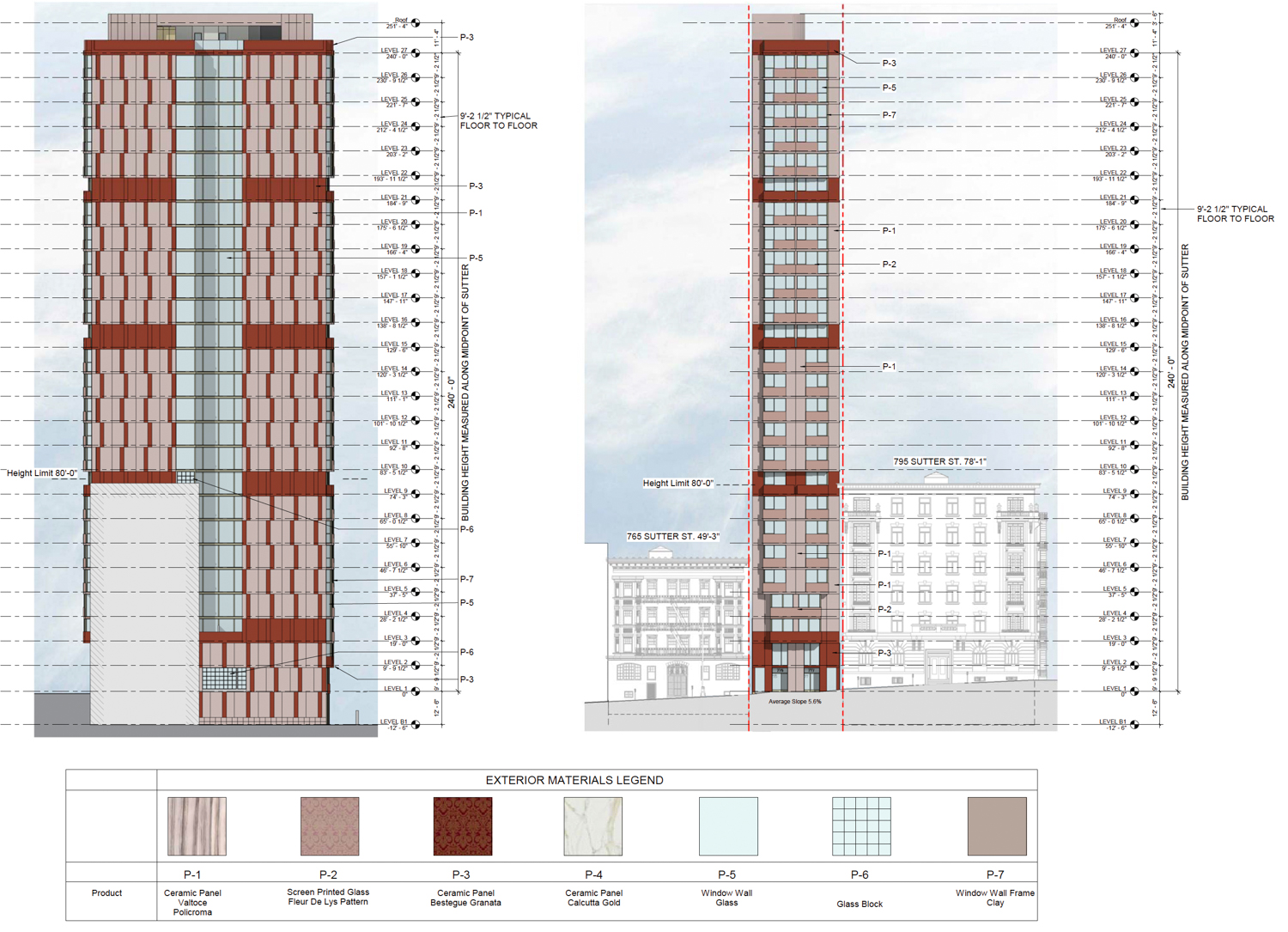
777 Sutter Street facade view, elevation by Forma
Plans for the site first cropped up in September last year, with the first illustration published last month. The newer illustrations provide further perspective for the salmon-hued infill. Facade materials will include a mix of ceramic panels and screen-printed glass with the repeating Fleur De Lys pattern.
The property is located along Sutter Street between Jones Street and Taylor Street. The site is just a few blocks from Union Square, and four blocks away from the hilltop Grace Cathedral overlooking Huntington Park.
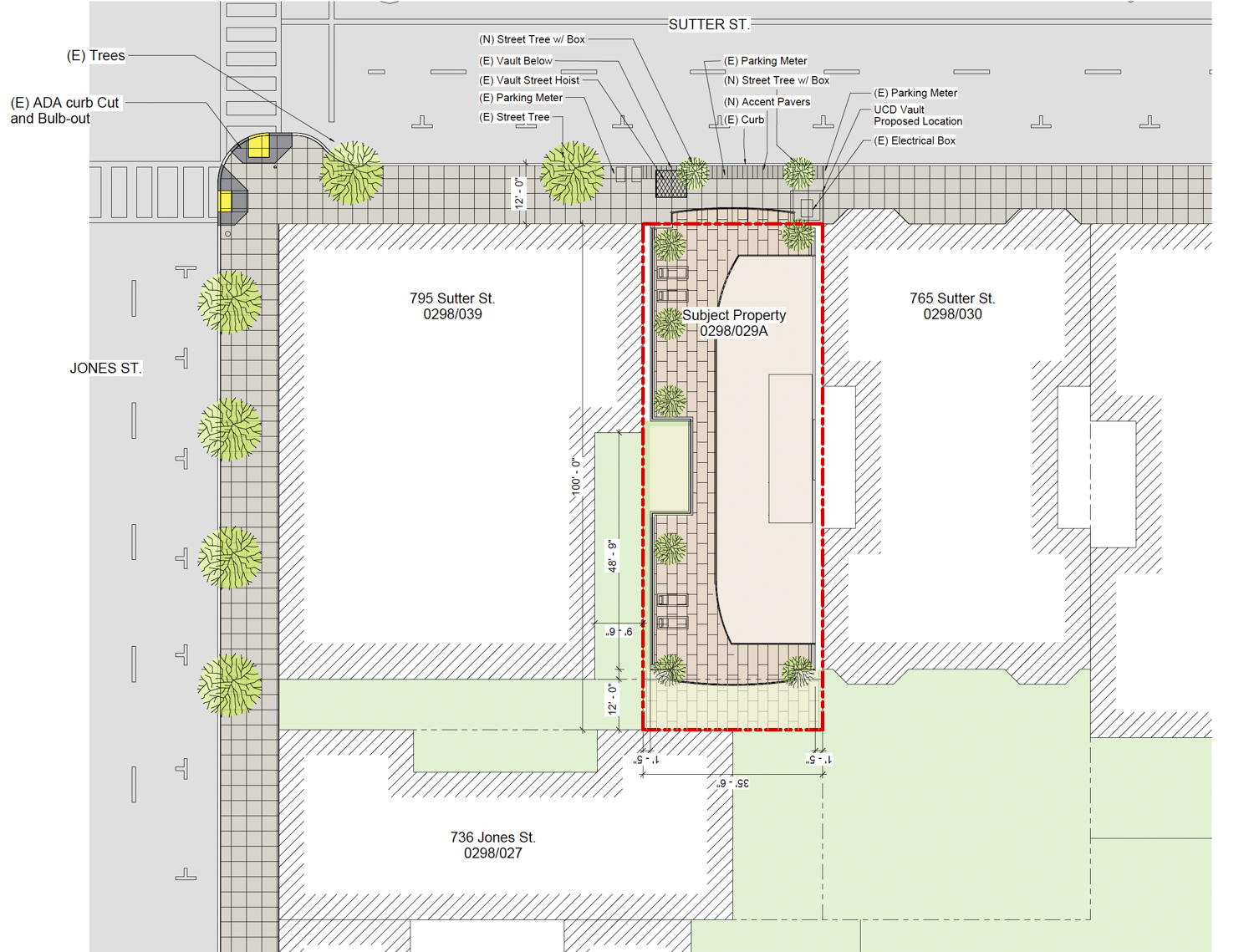
777 Sutter Street property map, rendering by Forma
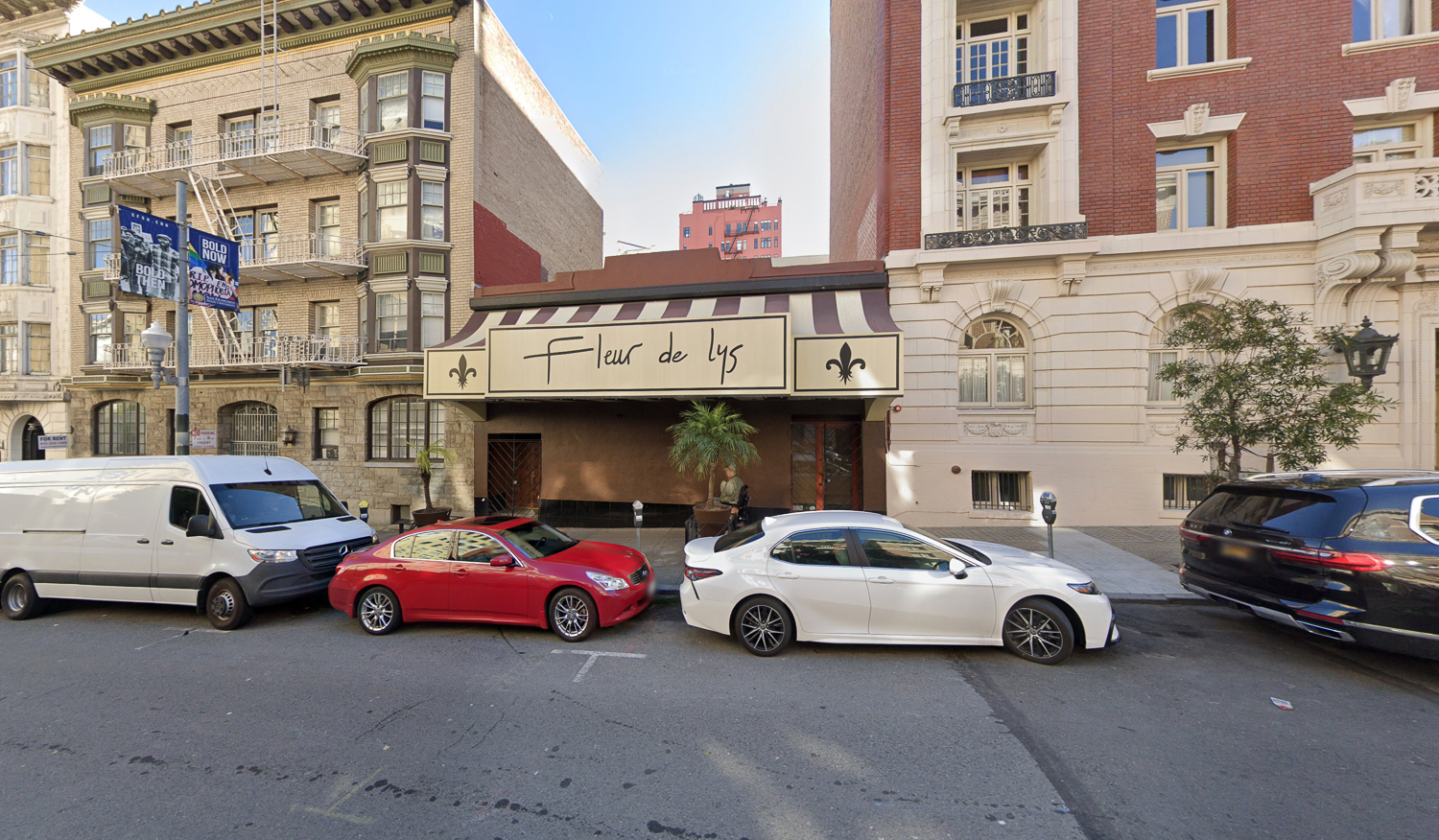
777 Sutter Street, image via Google Street View
The construction price tag is estimated at $28.5 million according to the project application, a figure not inclusive of all development costs.
Subscribe to YIMBY’s daily e-mail
Follow YIMBYgram for real-time photo updates
Like YIMBY on Facebook
Follow YIMBY’s Twitter for the latest in YIMBYnews

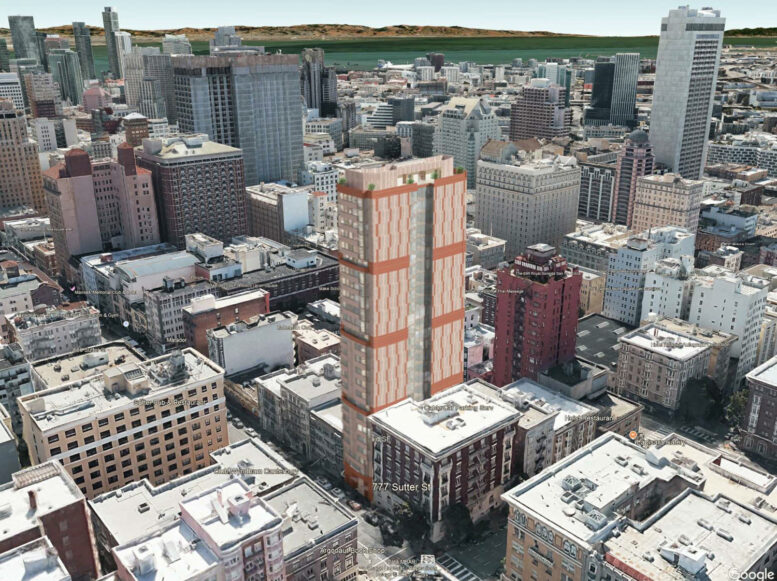




What’s with the five-bedroom units? This is certainly not a family neighbourhood; they’ll likely be filled with AI tech bros. You can’t have family housing with no garage space.
As a tech bro, I can confirm that lots of young people like living in a big group. I have a friend group of 5 people that all live together in NoPa.
These are going to be rental apartments. The tech bro target market is the point, they have no intention of housing actual families. Sames goes for the 19 three-bedrooms. For the three-bedrooms and five-bedrooms, the developer in all likelihood plans to allow two people in each bedroom and thus be able to extract rents from 68 tenants, thus canceling out the revenue impact of the six “affordable” units they needed to offer in order to leverage AB-1287 and SB-423. And that’s assuming that this actually gets built instead of getting entitled and flipped.
so what? We need all kinds of housing. It’s better than them using multiple studios or 1 bedroom. This city and people really needs to relax, to many freaking rules and opinions on what should be built
How dare people live their lives the way they choose!!!
Might as well demo all the Planned Parenthoods with that mentality. Would better match their hooded personality.
I’m sick of “pretend” progressives blocking housing and dictating who, what type of people and where they should live.
We need housing?? Affordable housing? I get it that people want to live in San Francisco but at what cost? The proposals all “say” affordable, but what is affordable? Building housing in Areas that tourist come to see is not the answer( Wharf, North Beach, Marina etc.)Those projects will be built for the people who have $$$$$$$, not affordable housing. Apple, Google, Facebook didn’t build housing for their workers so San Francisco is being mandated to by Sacramento. The housing needs to be affordable and well thought out by the neighborhood residents/business owners who have a vested interest in the new housing. The board and the Mayor should not have the only say!
people like you get mad when it’s all studios — those are for tech bros.
people like you are now getting mad when it’s a wider mix of units — those are somehow also all for tech bros.
the tech bros are going to live here, whether you want them or not. I personally am happy to have more housing options for all of us, so that more than just tech bros can afford to live in the city
We should believe this when it actually breaks ground. We have a community of developers proposing projects in San Francisco that is unusually feckless, risk averse and cowardly.
For example, IIRC, a previously-proposed 48-story sustainably designed “skinny tower” of approximately 350 residences located directly across the street from the Transbay Terminal at 524 Howard Street was proposed and approved back in 2016 and I haven’t kept up on things, but last I saw of the site, it was still a parking lot.
You forgot to add greedy in addition to feckless, risk averse and cowardly.
build this and like 89,000 more of these now!
We don’t need more market rate housing for tech bros, who’s rent will go to greedy developers and private equity. We need a solution for 100% affordable housing for the lower and middle class that have been pushed to the margins. 777 Sutter will only had to the homogenization of the city.