New information has been released from the San Francisco Planning Commission meeting tomorrow about the Foster + Partners-designed Block 7A tower in Potrero Power Station development in Dogpatch. The 264-foot tall building will create 325 new apartments on top of ground-level retail overlooking the Power Station public park.
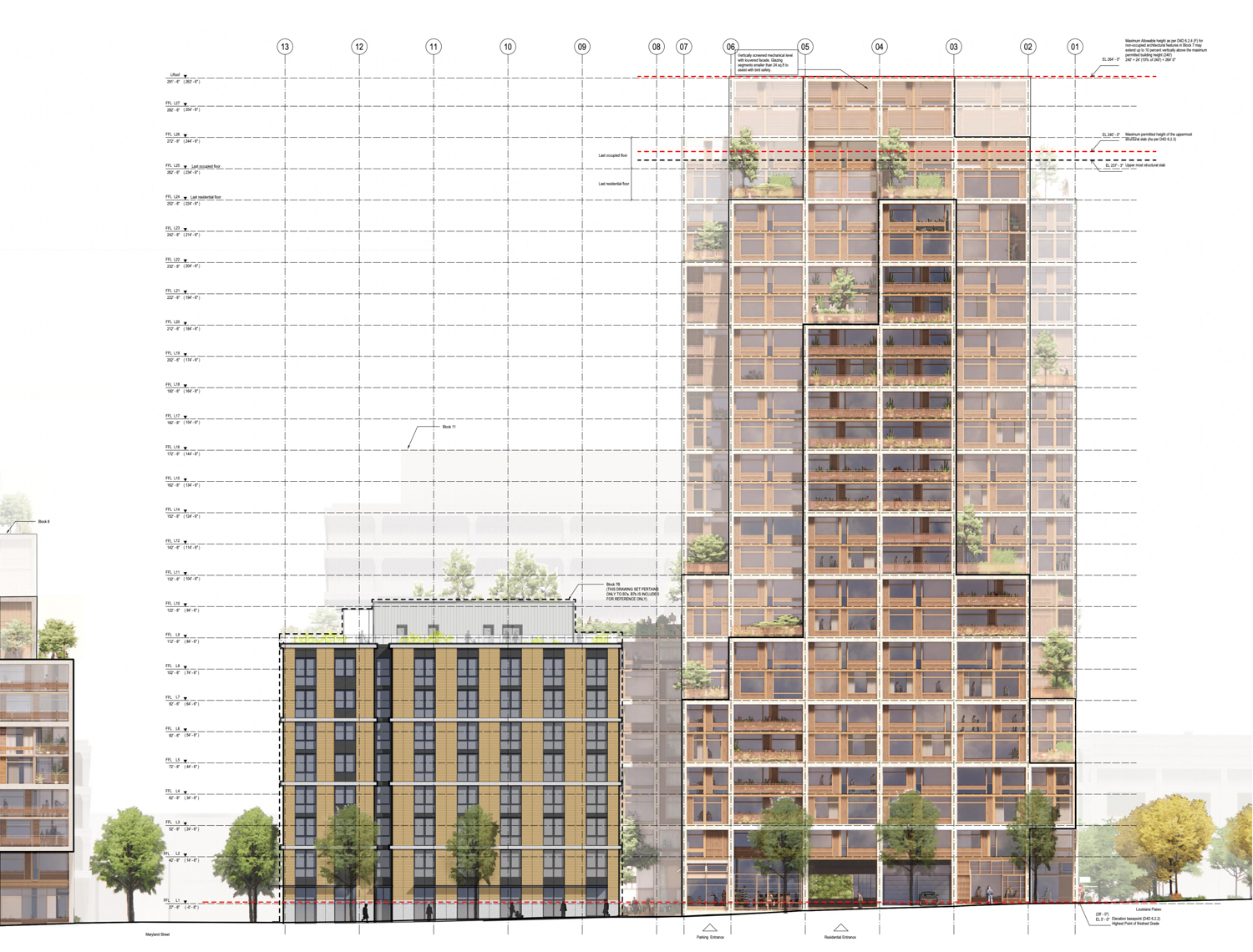
Potrero Power Station Block 7a elevation, illustration by Foster + Partners
The 27-story tower will yield 433,630 square feet with 417,420 square feet for residential use, 6,270 square feet for a child-care facility, and 13,910 square feet for ground-floor retail. On-site parking is included for 153 vehicles and 186 bicycles.
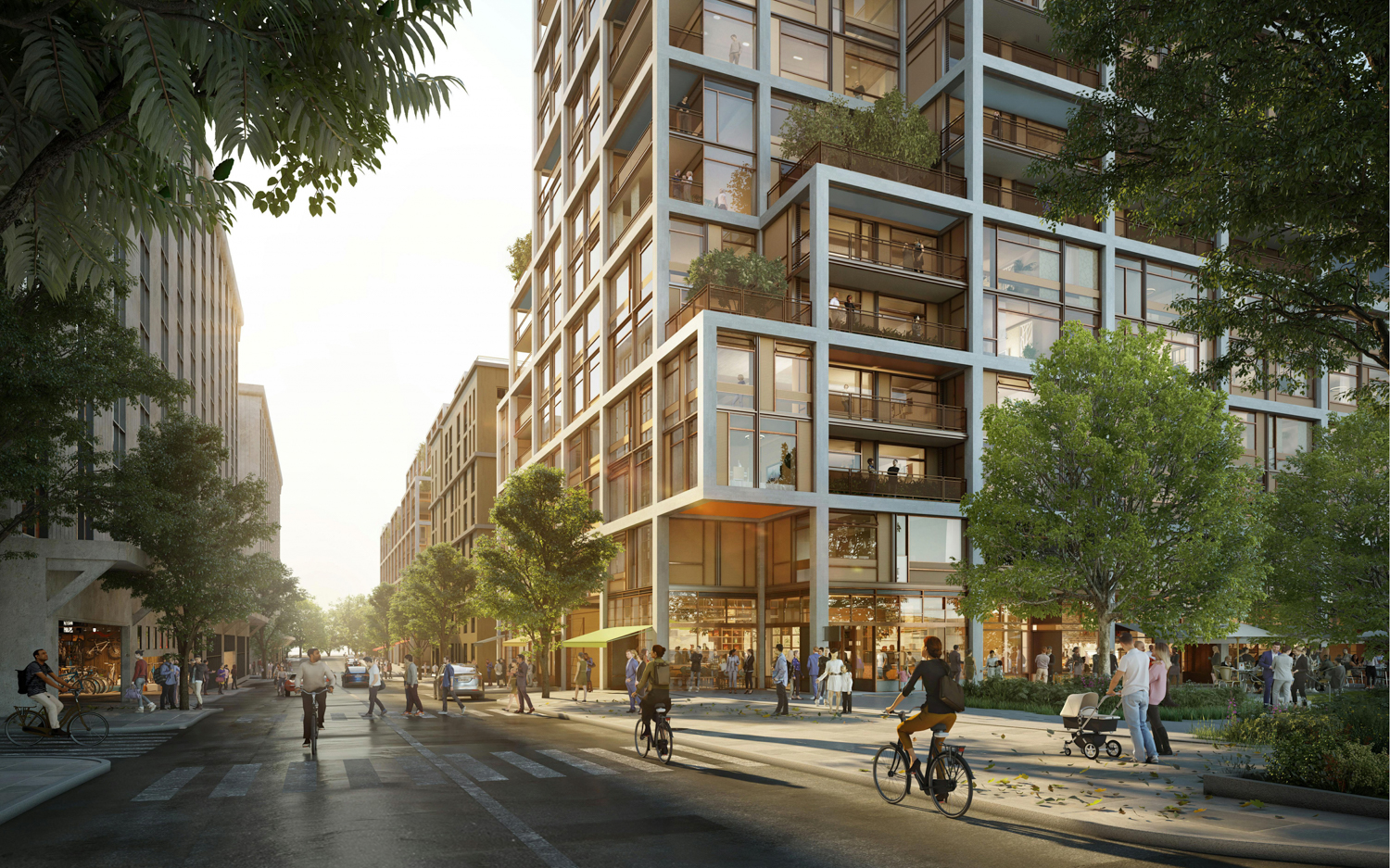
Potrero Power Station Block 7A view from Humboldt Street, rendering by Foster + Partners
Of the 325 apartments to be created, there will be 49 studios, 163 one-bedrooms, 80 two-bedrooms, and 33 three-bedroom units. Residential amenities will include access to a living roof, residences courtyard, nearly 20,000 square feet of private open space, and over 6,000 square feet of communal open space.
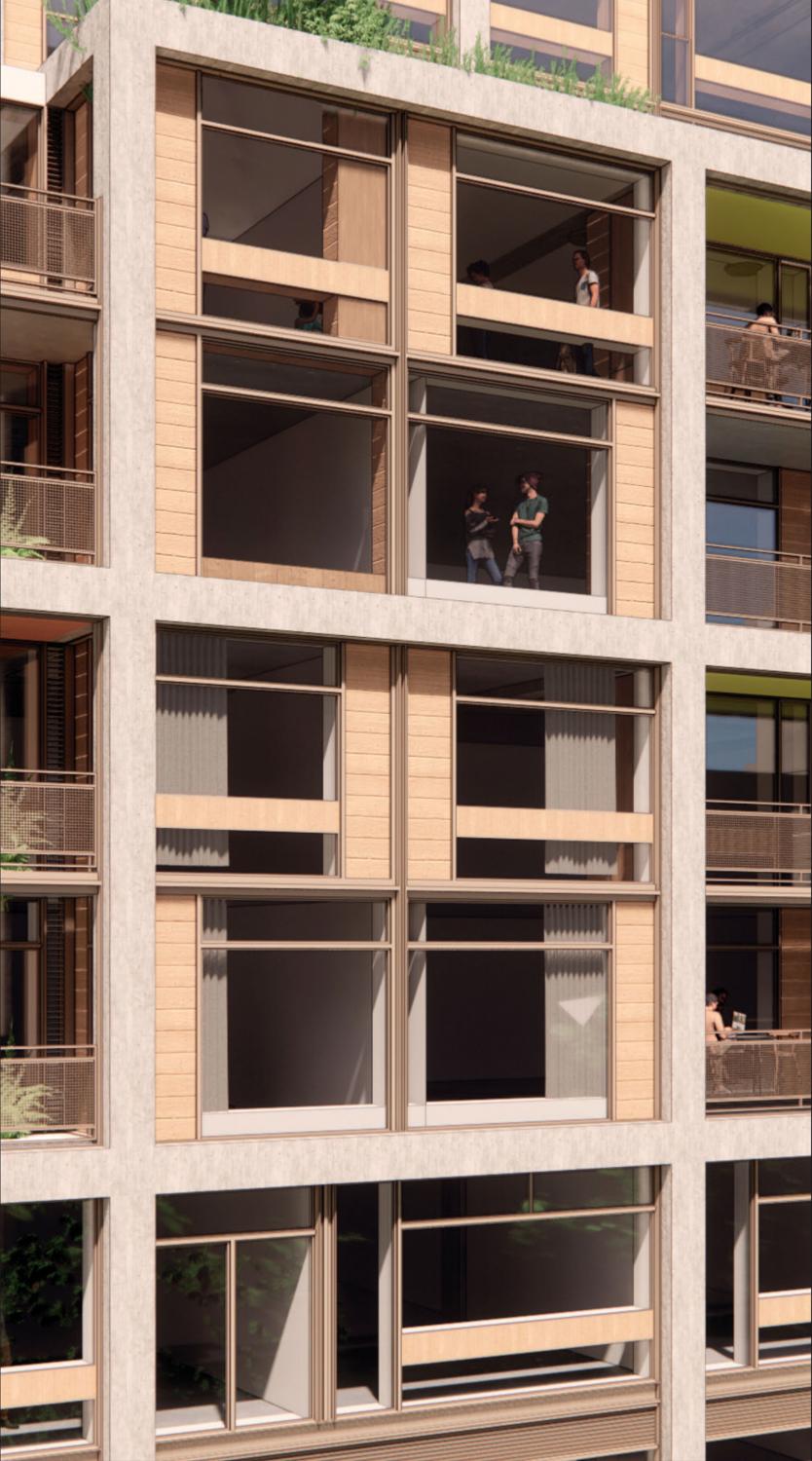
Potrero Power Station Block 7A typical facade detail, rendering by Foster + Partners
The structure is comprised of a 9-story podium extending 85 feet above street level and the vertical tower rising first to a 237-foot tall uppermost structural slab and then to a top-floor roof height of 264 feet.
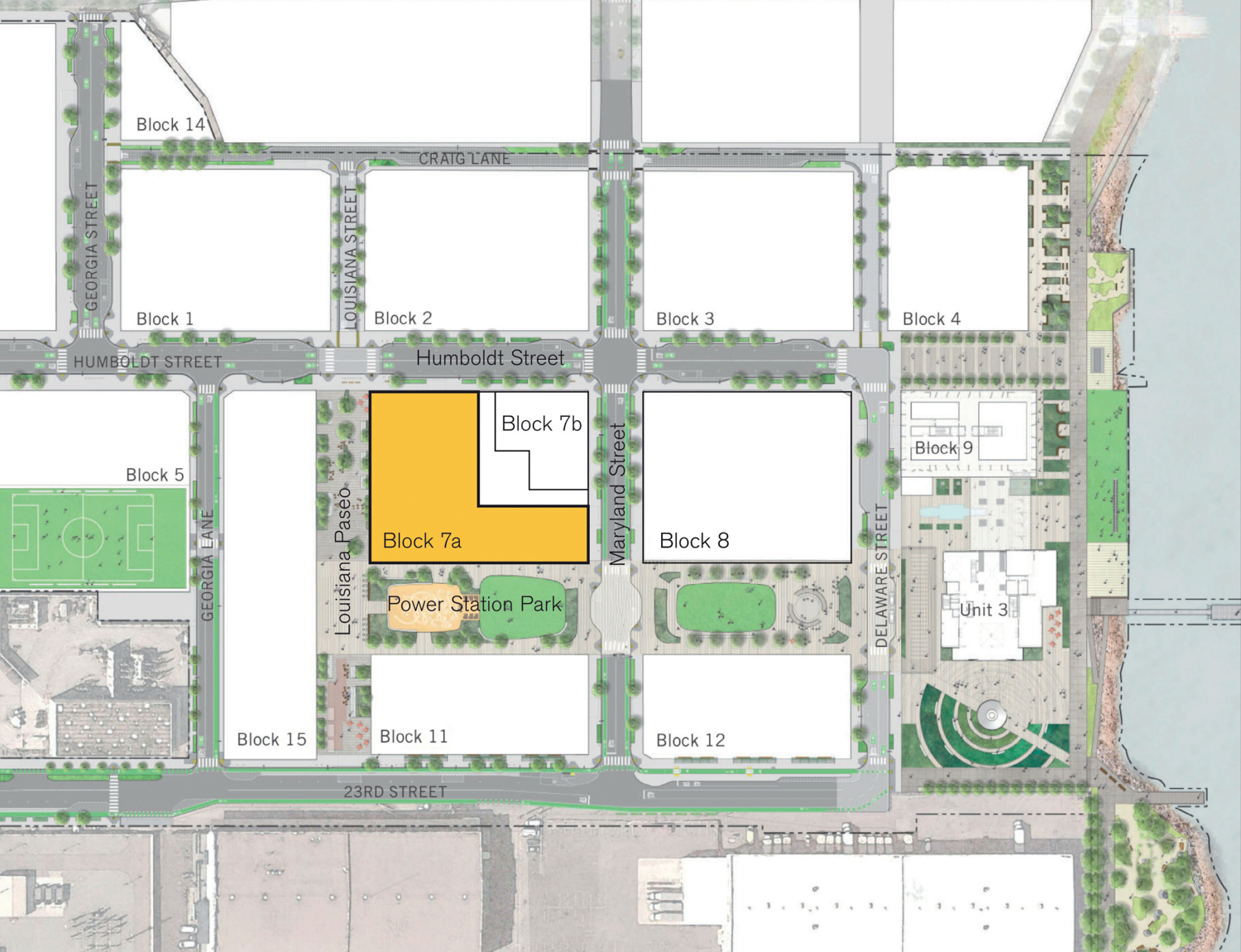
Potrero Power Station site map, with Block 7A, highlighted in yellow, illustration by Foster + Partners
Foster + Partners is responsible for the design. The development is part of the much larger Potrero Power Station development, led Associate Capital through California Barrel Company.
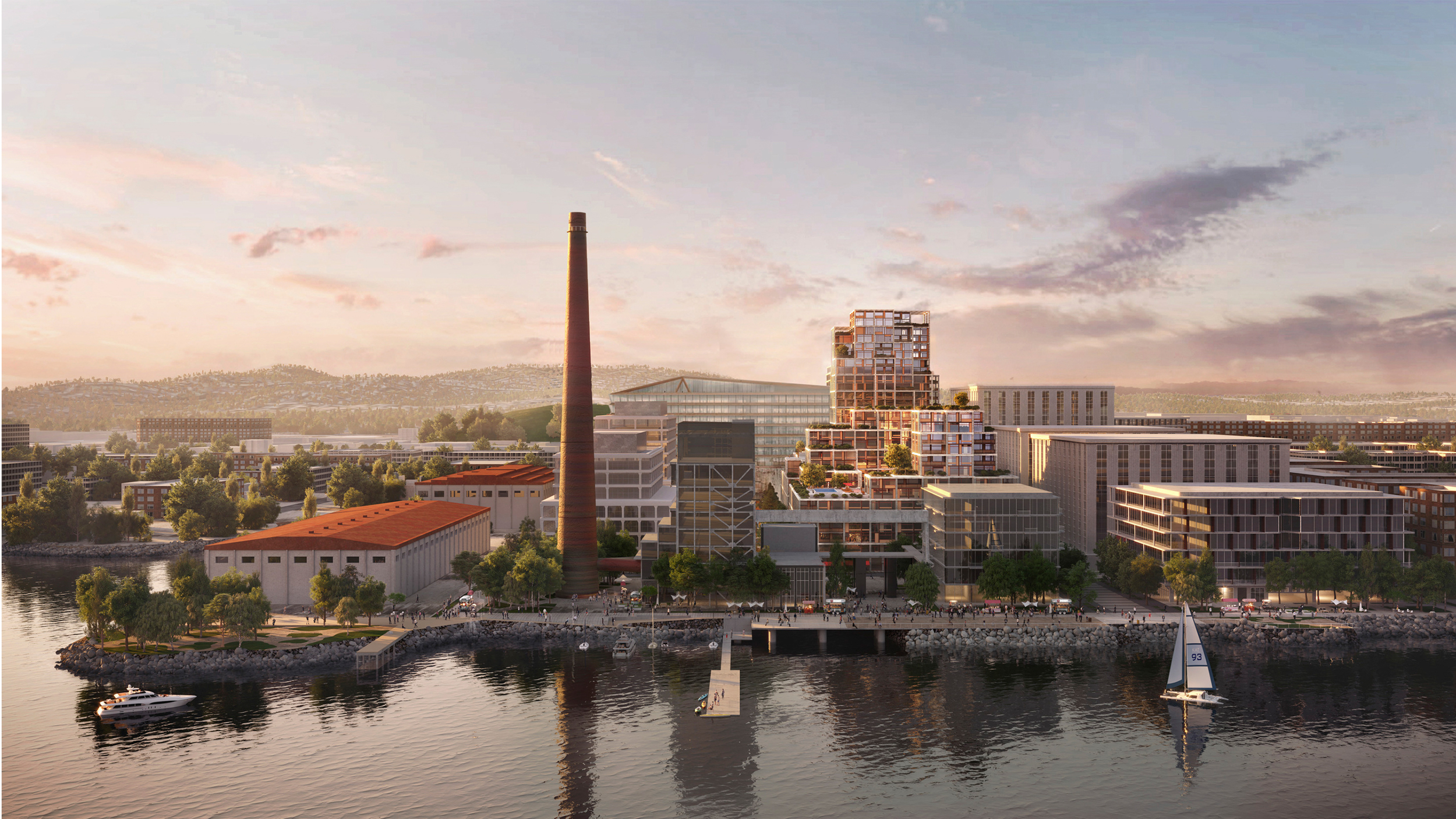
Power Station development master view from the Bay, rendering by Foster + Partners
Phase one of construction is expected to build four commercial buildings, $300 million of infrastructure work, a 2.5-acre park, 735 units, including a 98-unit affordable housing building at Block 7B. Potrero Power Station will contribute over 2,600 apartments to the San Francisco housing market along with 100,000 square feet of storefronts, 1.6 million square feet of offices or life science laboratories, and seven acres of public parks at full build-out. Of the units, 780 will be designated as affordable housing.
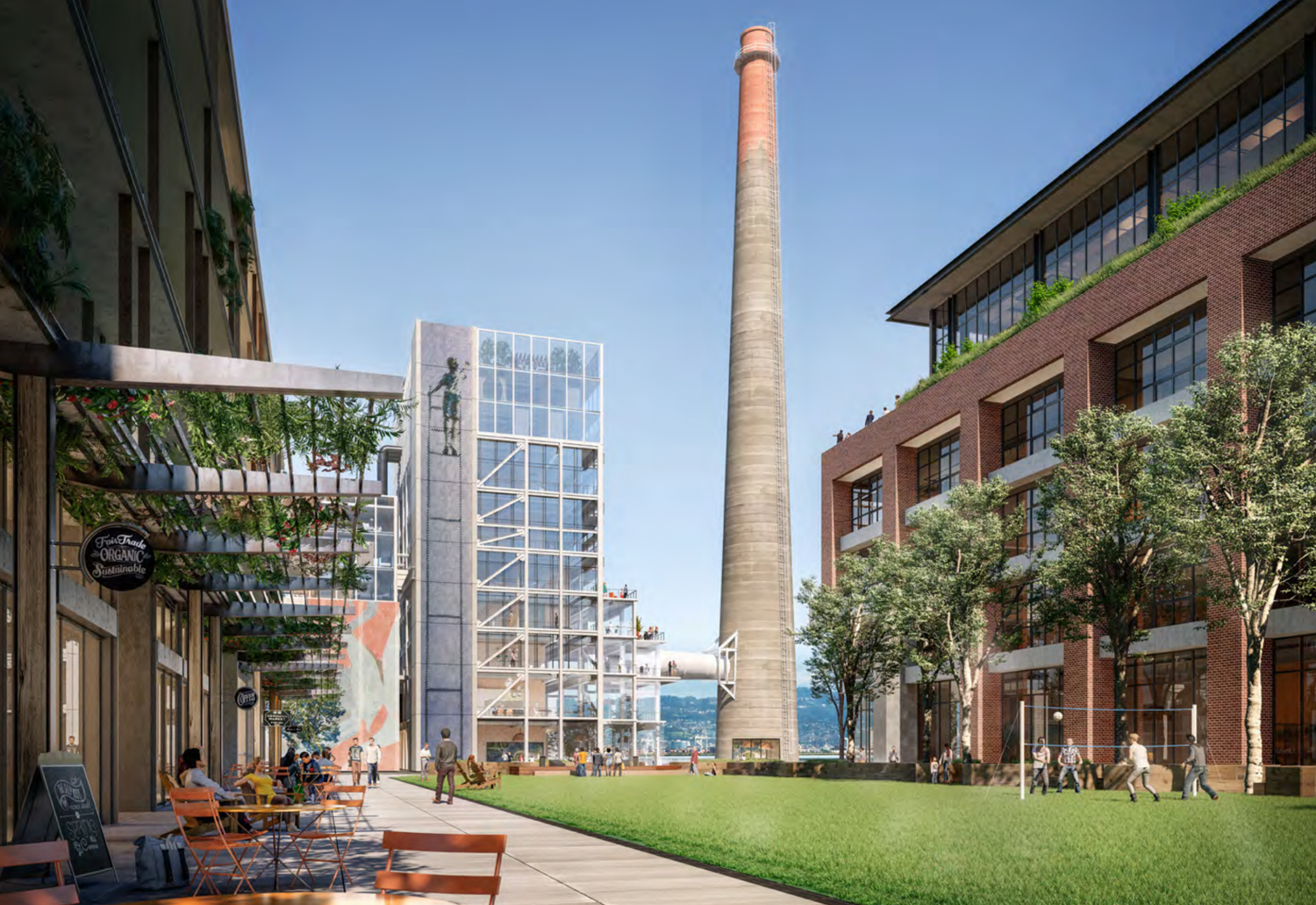
Rendering Looking East Along Proposed Power Station Park Towards Unit 3 Power Block, the Boiler Stack, rendering by Steelblue LLC
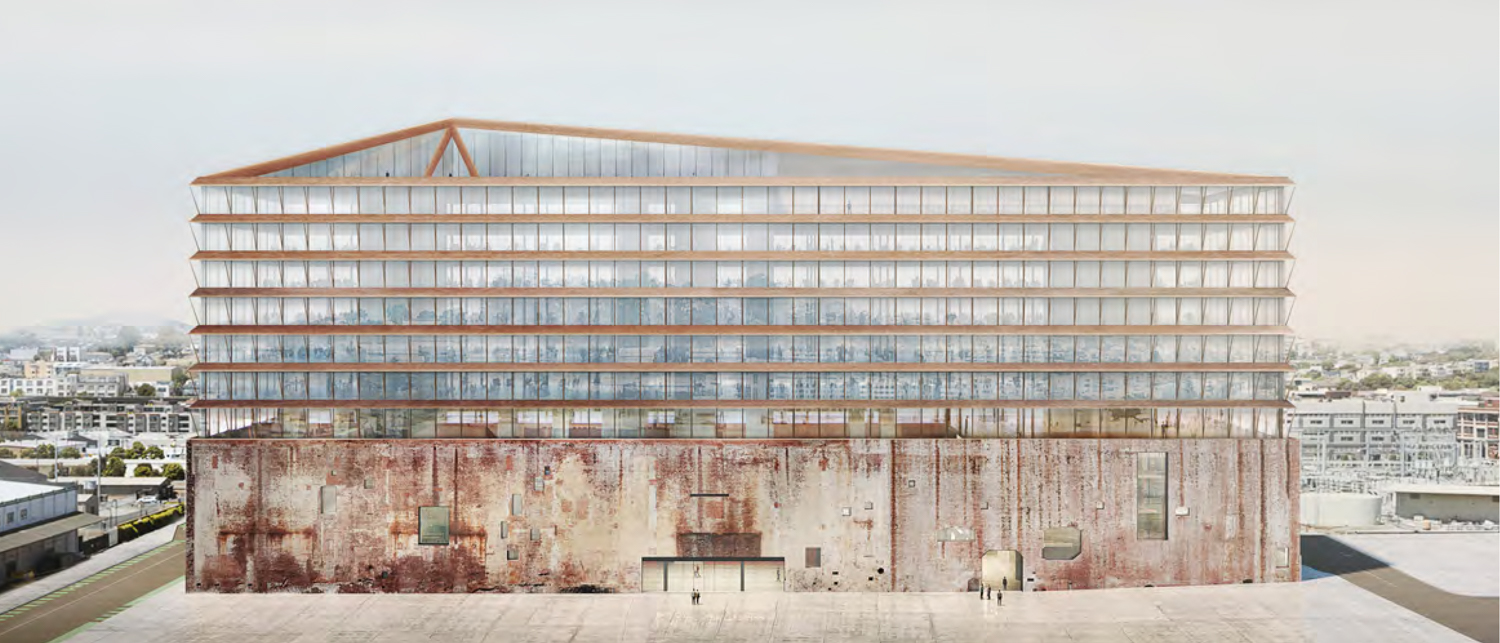
Station A office building, design by Herzog & de Meuron, Adamson Associates
In early June of this year, Groundbreaking was announced just 44 months after Associate Capital purchased the land. The first buildings are expected to finish by 2026, with full buildout roughly estimated around 2035. Construction will be spread across three phases with an anticipated price tag of over $2 billion.
The project will be reviewed by the San Francisco planning commission tomorrow, July 15th. The meeting will start at 1 PM. For information on joining, watching the presentation, and providing public feedback, visit the city website here.
Subscribe to YIMBY’s daily e-mail
Follow YIMBYgram for real-time photo updates
Like YIMBY on Facebook
Follow YIMBY’s Twitter for the latest in YIMBYnews

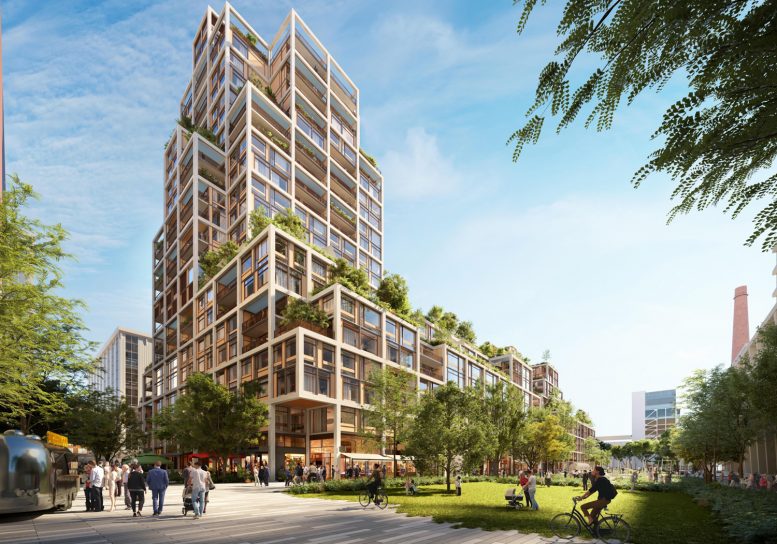




Be the first to comment on "New Details for Foster + Partners-designed Potrero Power Station Block 7A, San Francisco"