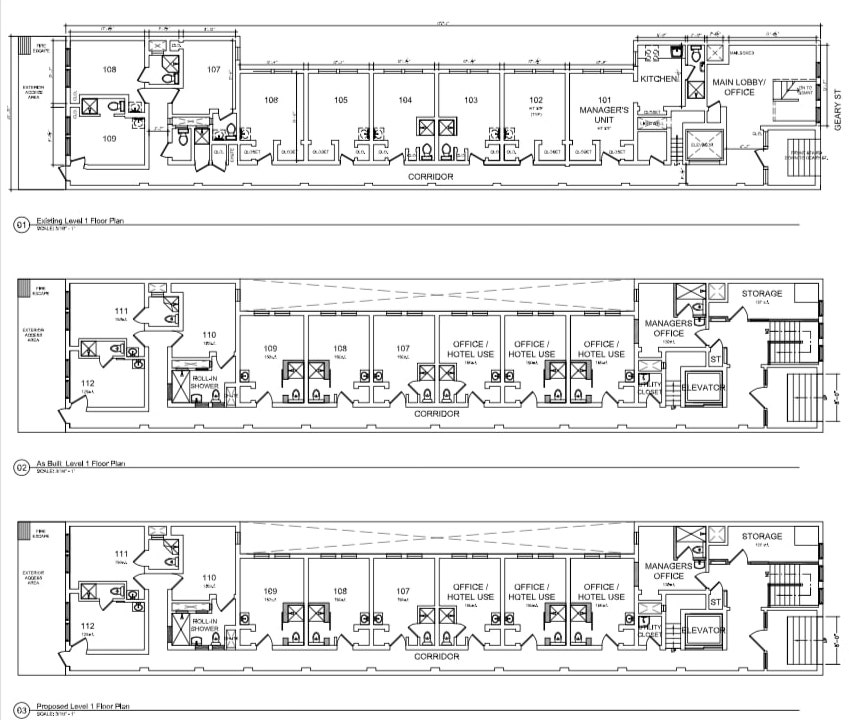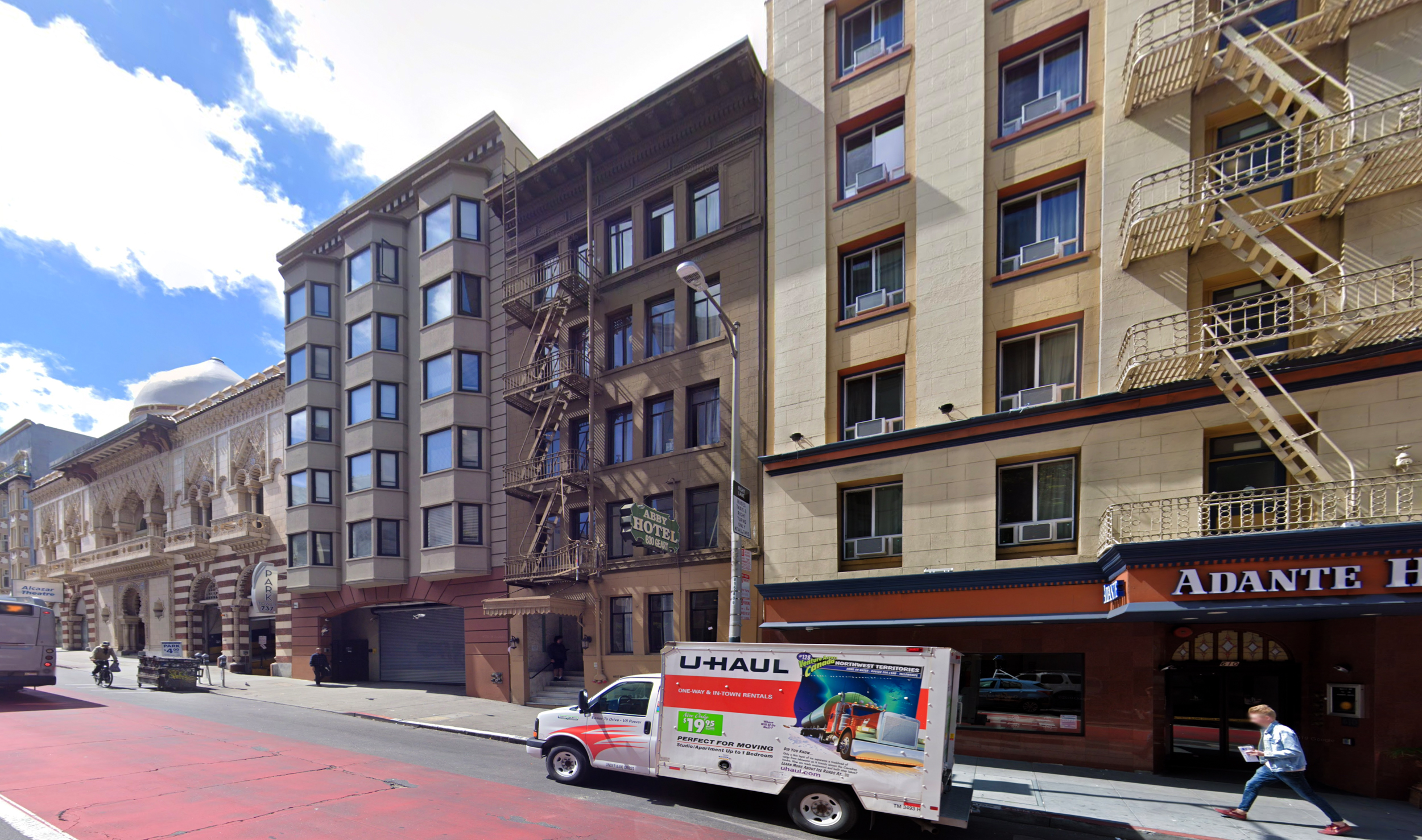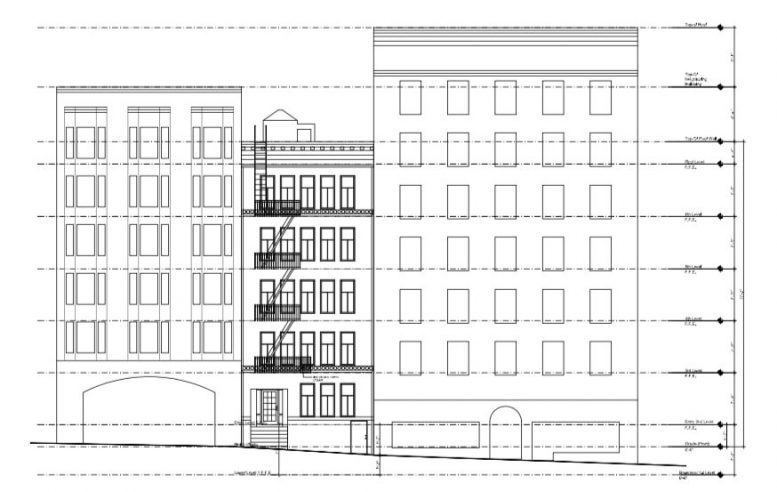A project application has been submitted for a hotel at 630 Geary Street in Civic Center, San Francisco. The project proposal consists of a change of use from tourist hotel rooms to residential hotel rooms.
Piedmont-based, MW Design, is responsible for the conceptual designs and construction.

630 Geary Street First Floor Plans via MW Design
A total of 51 tourist hotel rooms will be switched to operate as 58 residential hotel rooms to comply with complaints. The five-story structure will contain 54 studios, covering an area of 8,887 square feet. The building has one basement– covering an area of 470 square feet– serves as a conference room-auxiliary unit with a kitchen and a bathroom. The units do not feature any kitchen. The manager’s unit spans an area of 289 square feet. Level one houses the manager’s office and hotel office within an area of 589 square feet.
The total cost of construction is estimated at $100,000. The date of project completion has not been announced yet.

630 Geary Street, image via Google Street View
The property site is located in the downtown area of San Francisco, neighboring the Tenderloin area.
Subscribe to YIMBY’s daily e-mail
Follow YIMBYgram for real-time photo updates
Like YIMBY on Facebook
Follow YIMBY’s Twitter for the latest in YIMBYnews






Be the first to comment on "Permits Filed For 630 Geary Street In Civic Center, San Francisco"