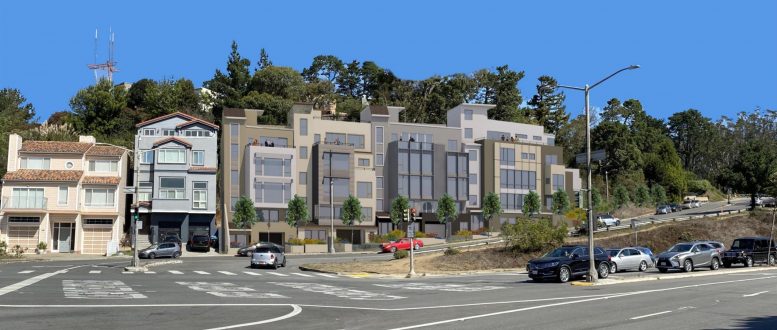Development permits have been submitted seeking the approval of constructing four single-family houses on project lots at 1230-1240 Twin Peaks Boulevard in Midtown Terrace, San Francisco. Permits have been filed separately for four houses. The project proposes to erect four Type V-A four-story residence with one basement. Three of the houses will have ADU units.
Kotas Pantaleoni Architects is managing the planning, design concept and construction of the project. Twin Peaks Boulevard is the applicant and property owner.
1240 Twin Peaks Boulevard
The project site is a 2513 square-foot lot. The total floor area proposed is 5,785 square feet. The fifty-feet high house will feature an ADU constructed under separate permit review. The first floor covers an area of 855 square feet. The second and third floor cover approximately an area of 1350 square feet each. The fourth floor spans across an area of 1,025 square feet. The basement and roof cover an area of 955 square feet and 230 square feet respectively.
1238 Twin Peaks Boulevard
The project site is a 2,553 square-foot lot. The total floor area proposed is 6,469 square feet. The first floor covers an area of 975 square feet. The second and third floor cover approximately an area of 1,484 square feet 1,234 respectively. The fourth floor spans across an area of 1,234 square feet. The basement and roof cover an area of 1,117 square feet and 215 square feet respectively.
1234 Twin Peaks Boulevard
The project site is a 3,082 square-foot lot. The total floor area proposed is 5,630 square feet. The fifty-feet high house will feature an ADU constructed under separate permit review. The first floor covers an area of 1,091 square feet. The second and third floor cover approximately an area of 1,199 square feet 1,116 respectively. The fourth floor spans across an area of 741 square feet. The basement and roof cover an area of 1,250 square feet and 233 square feet respectively.
1230 Twin Peaks Boulevard
The project site is a 3,082 square-foot lot. The total floor area proposed is 5,630 square feet. The fifty-feet high house will feature an ADU constructed under separate permit review. The first floor covers an area of 1,091 square feet. The second and third floor cover approximately an area of 1,199 square feet 1,116 respectively. The fourth floor spans across an area of 741 square feet. The basement and roof cover an area of 1,250 square feet and 233 square feet respectively.
All the four properties will also offer two vehicular and two bike parking spaces respectively.
The neighborhood and the project site are walk and bike-friendly locations. Most daily errands can be done on foot. The residents can enjoy expansive, green views surrounding this property site, conveniently located near public transit, grocery stores, restaurants, and recreational areas. The area is well-serviced by MUNI bus lines like 36, 44, 52, K bus, and L bus. The Glen Canyon Park is 10 minutes away on foot.
Subscribe to YIMBY’s daily e-mail
Follow YIMBYgram for real-time photo updates
Like YIMBY on Facebook
Follow YIMBY’s Twitter for the latest in YIMBYnews






Be the first to comment on "Single-Family Residences At 1230-1240 Twin Peaks Boulevard, San Francisco"