The San Francisco Examiner has reported that the SFMTA Board of Directors expects major infrastructure work to be completed by March 31st for the city’s new Central Subway Project. The project is a 1.7-mile extension of the Muni Metro light rail’s T Third Line, adding four new light rail stations from SoMa to Chinatown, three of which will be underground. The existing light rail system has seven lines stopping at 120 different locations. The Central Subway Project has been in the works since the Federal Transit Administration approved preliminary engineering in 2002. The four stations are expected to begin operation in the Spring of 2022.
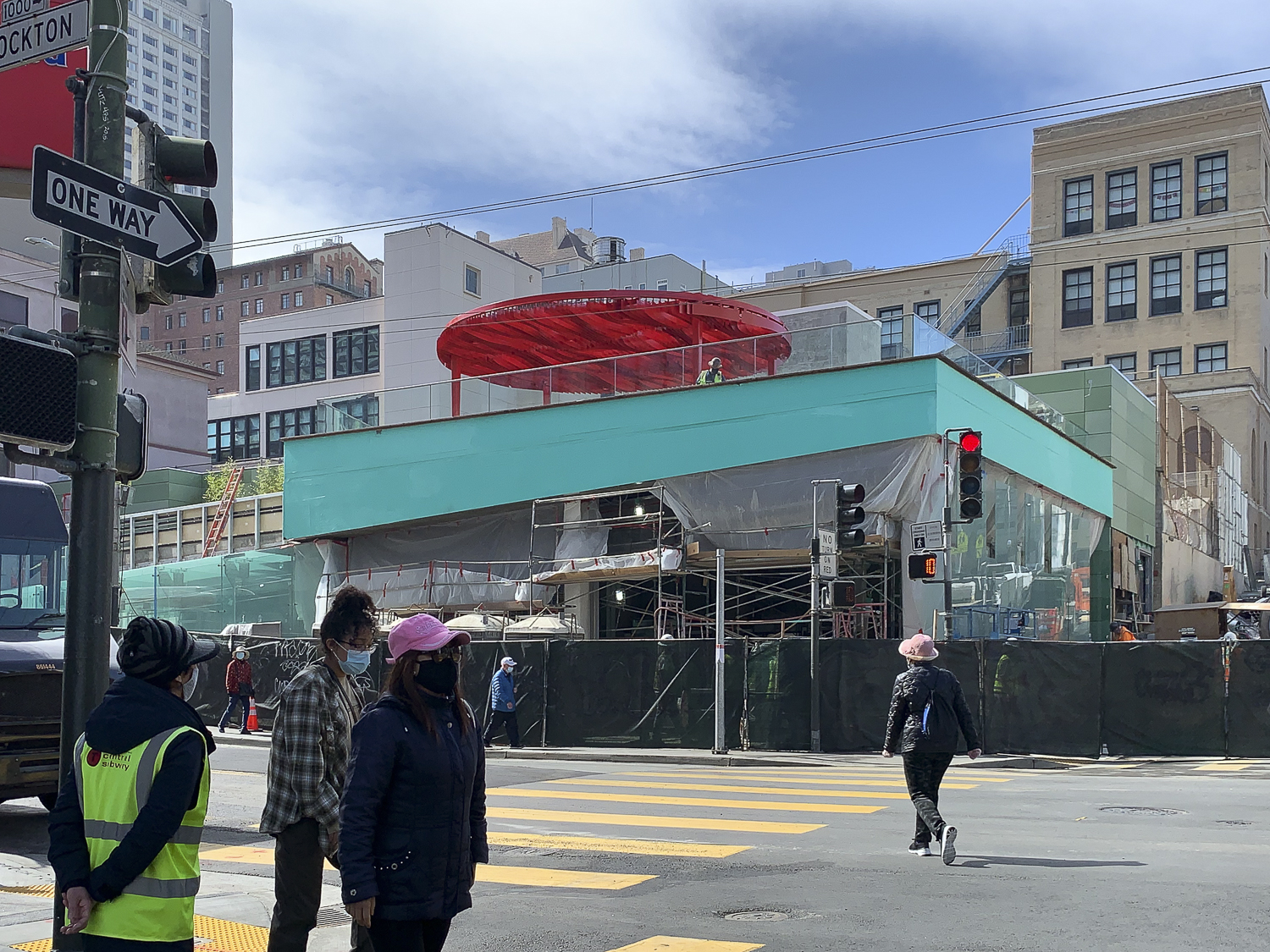
Chinatown Station construction, image courtesy an SFYIMBY reader
The first new stop will be at 4th & Brannan in SoMa. This location connects to the T Third Line’s 4th and King Street stop, one block away from Caltrain’s San Francisco Station. The station services commuters from San Mateo County, San Jose, and as far south as Gilroy. These commuters’ ability to take the new light rail directly into the city center is expected to bring a significant source for ridership.
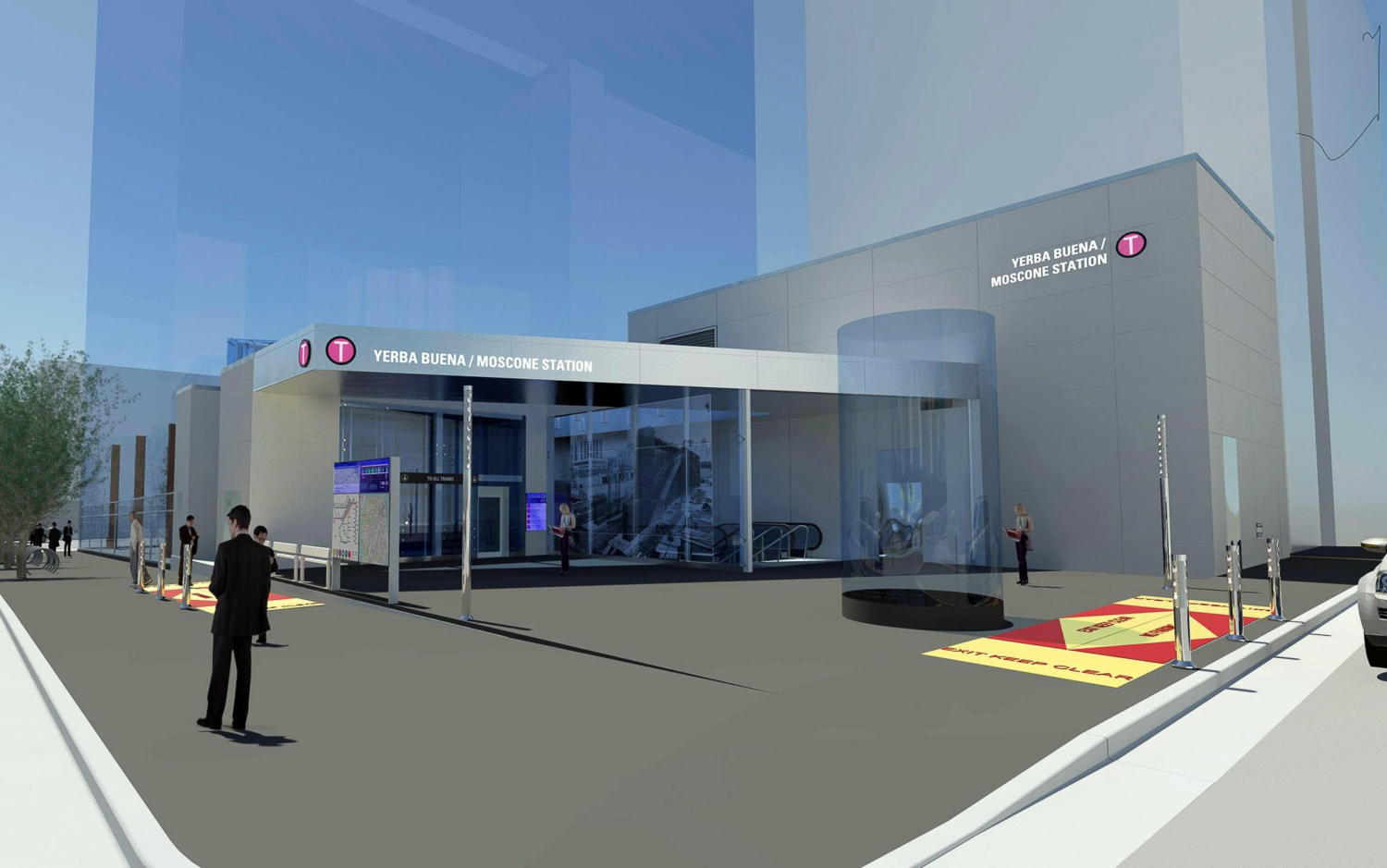
Yerba Buena Moscone Center station entrance, design by MWA Architects
From 4th & Brannan, the T Third Line will extend to Yerba Buena / Moscone subway station. The SFMTA expects this stop to increase access to the city’s convention center, SFMOMA, and the Yerba Buena cultural and entertainment quarter. MWA Architects designed the station. The firm worked with concrete, glass, stone, and metal panels to create a familiar and inviting design. A significant art installation along the street will make an aesthetic focal point for interest and improved wayfinding.
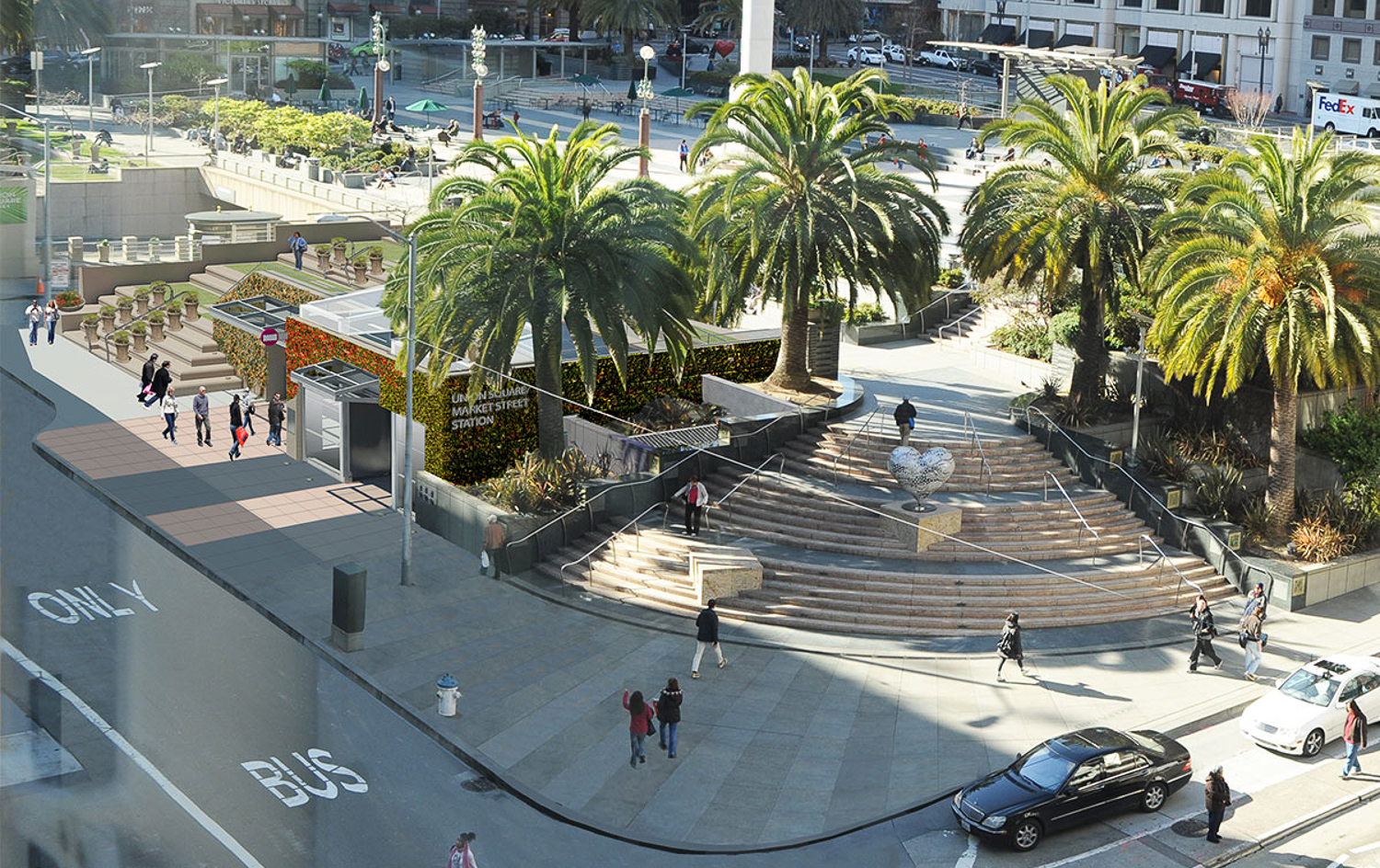
Union Square Market Street station, illustration via Design by The Bay
The light rail vehicle will continue underground to the Union Square/Market Street subway station, where passengers can transfer to the Powell Street BART Station. Robin Chiang & Company, or RCCo, are the architects responsible. The design blends into Union Square park’s south corner, with an exterior facade wrapped in greenery. A glass and metal canopy will welcome commuters into the concourse level. Escalators will travel 70 feet below ground to reach the 210-foot long platform.
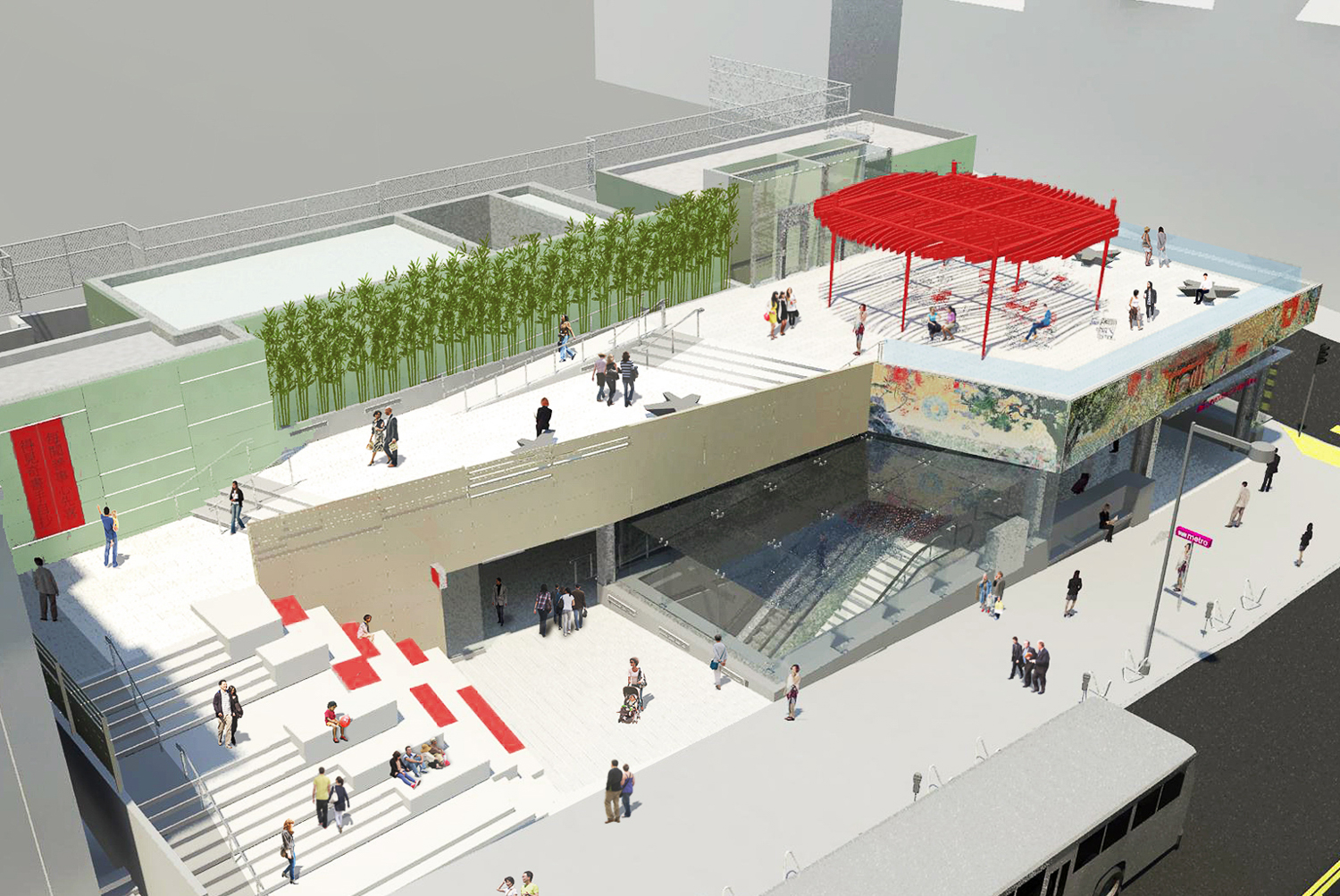
Chinatown Station, illustration from RHAA
The extension ends at the Chinatown Station, on the corner of Stockton and Washington Street. While the neighborhood is one of the most densely-populated areas in the city owing to a troubled history, it is underserved by public transit. The poor transit access has meant buses are often overcrowded. The new station will create a civic hub with a public rooftop terrace. Landscaping and art installations will decorate the seating area. DLR Group | Kwan Henmi are the architects of the 100,000 square foot station.
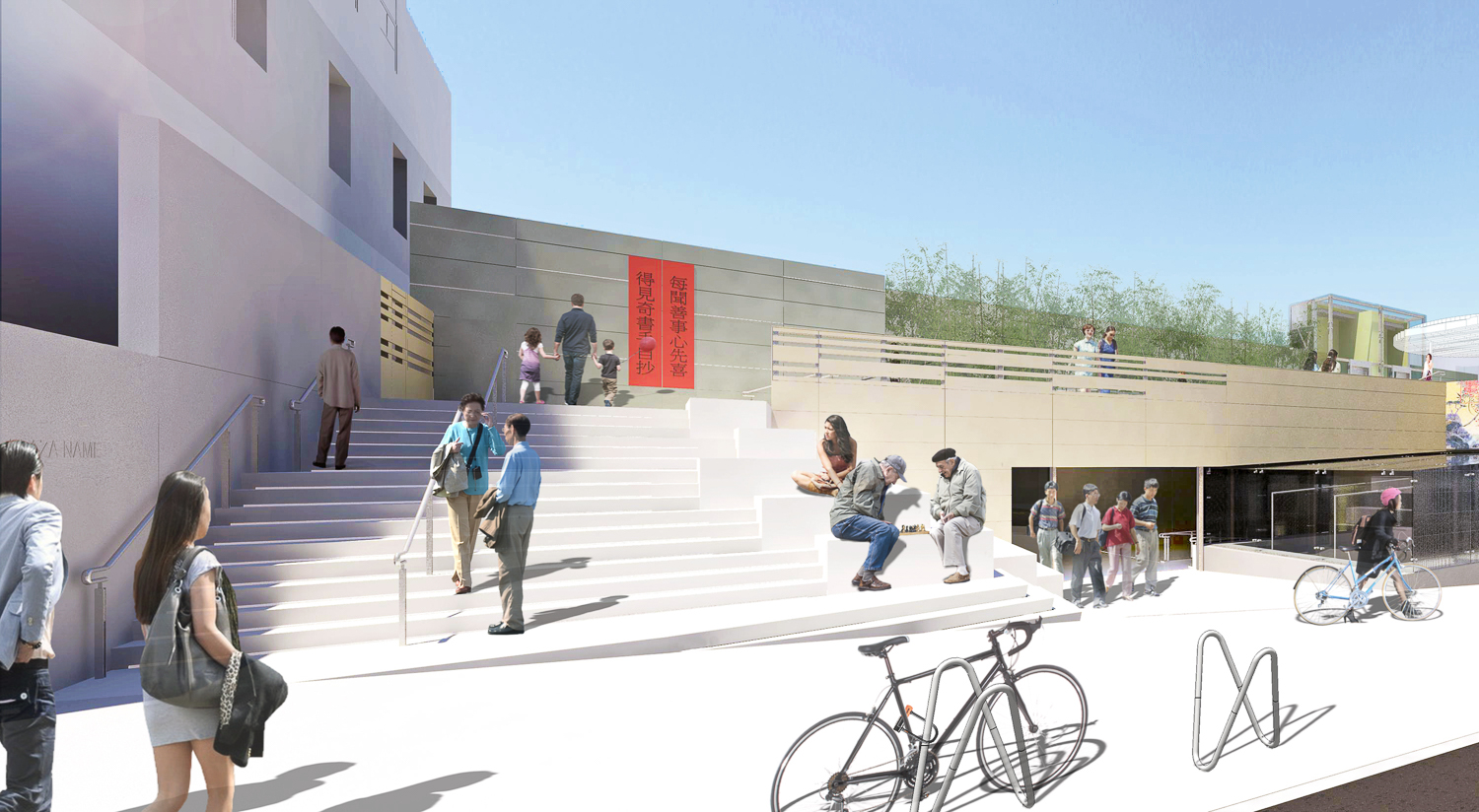
Chinatown Subway Station terrace, rendering courtesy DLR Group Kwan Henmi
Tutor Perini is responsible for the construction, with SFMTA managing the project. Tutor Perini is also a design-build contractor for 29 miles of the California High-Speed Rail, connecting Madera to Fresno.
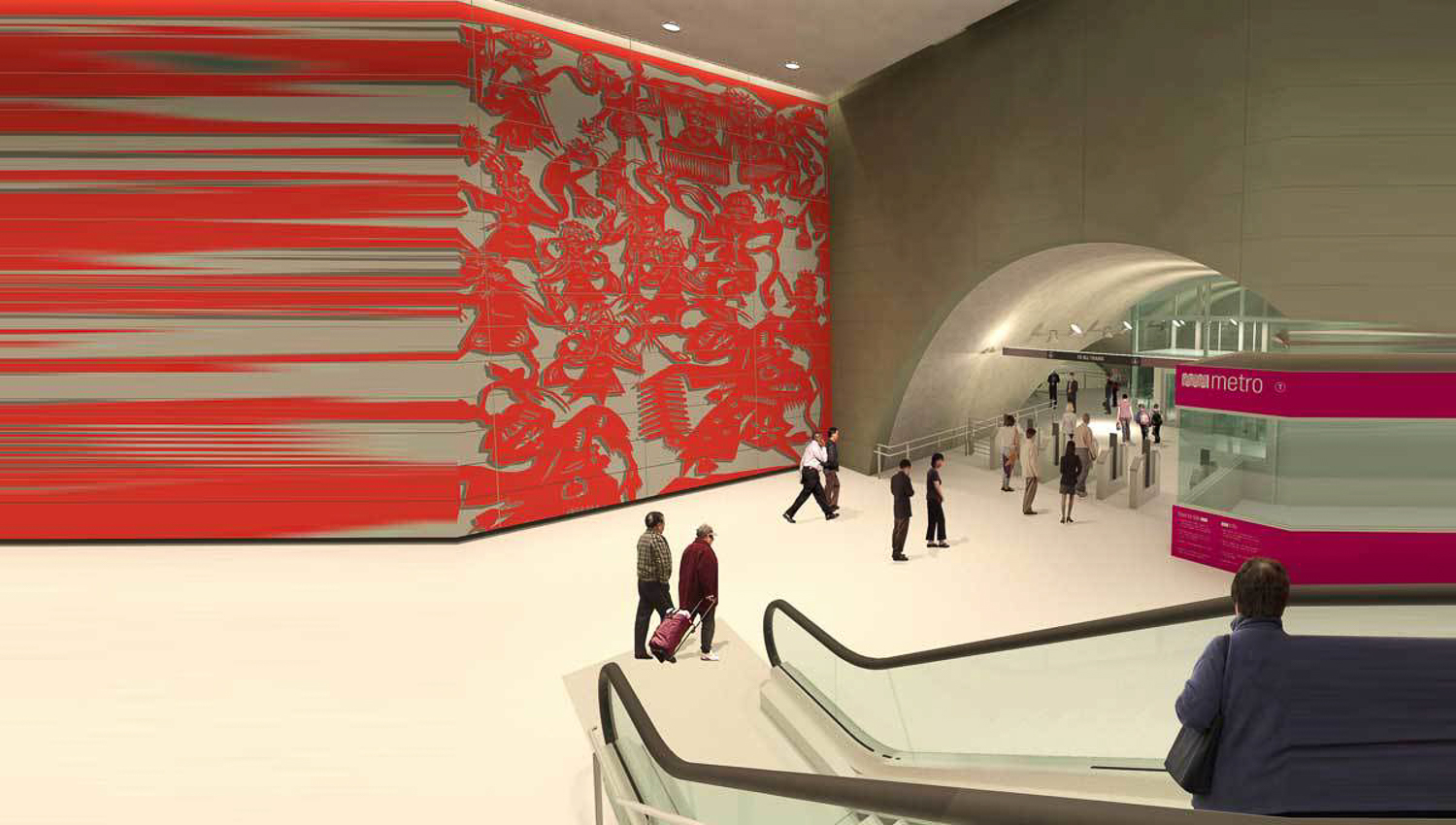
Chinatown Subway subway hall, rendering courtesy DLR Group Kwan Henmi
The Examiner has reported the project is “on track to begin revenue services by Spring of 2022”, and $300 million over the original budget. A claims settlement process that charges the SFMTA for inefficiencies and other accrued costs has driven the project budget to its current price tag of $1.89 billion. The price tag is equivalent to the cost to build the Transamerica Pyramid nine and a half times over with the 1972 price adjusted for inflation.
Following March 31st, the SFMTA expects to begin its year-long process of testing. During this time, minor construction work will continue, with the contractor available if needed. Ridership is expected to start by Spring of 2022.
Subscribe to YIMBY’s daily e-mail
Follow YIMBYgram for real-time photo updates
Like YIMBY on Facebook
Follow YIMBY’s Twitter for the latest in YIMBYnews

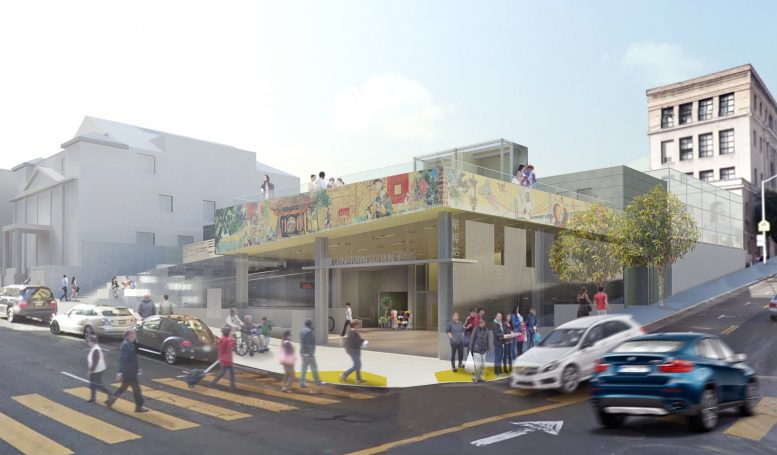




It seems like valuable land is being used to build these large stations? Why not do NY or Chicago style subway entrances (smaller and in the middle of the sidewalk or next to a building) and utilize the land better?
Those same compact NY Subway entrances do not accommodate those that are differently abled. New projects must consider safety and access regulations that did not exist when the majority of NYC’s stations were built. Only 24% of NYC’s stations are accessible to those with mobility issues.
Even better, they could build the style found in many European cities: a combination entrance and building, i.e. similar to what they have now except without the (fairly useless) plazas. No reason they can’t be just as accessible. What’s better, a freestanding elevator structure in the middle of the sidewalk, or one which is simply an entrance in the side of a building. Same for stairwells. Having only one exposed wall, and being able to close and lock the door at the end of the day, would make maintenance so much easier and cheaper. They could even have planned for a skyscraper to be built directly above the station.
Anyway, what’s done is done. Wasted opportunity.
Too bad the central subway didn’t go all the way to Fisherman’s Wharf. A big mistake.
Isn’t a wharf extension still a possibility? Or did that get taken off the table forever?
The Central Subway Will Extend 1 Stop Further North New Stop: North Beach/Washington Square Station 🚉 Also T Third Street Extension To Fisherman’s Wharf via Powell St ot Columbus St and Conrad Sq Park F Line Loop and North Beach Loop