Anton DevCo is poised to receive approval for Parcel D’s Final Development Permit along the Oakland waterfront. The proposed residential building will rise at One Ninth Avenue. Parcel D is part of the twelve-building Brooklyn Basin development master plan that is transforming an industrial portion of Oakland’s waterfront adjacent to the Jack London district. Anton DevCo is responsible for the development after purchasing the rights to develop in 2019. Signature Development and Reynolds & Brown manage the 3,100-unit masterplan for Brooklyn Basin.
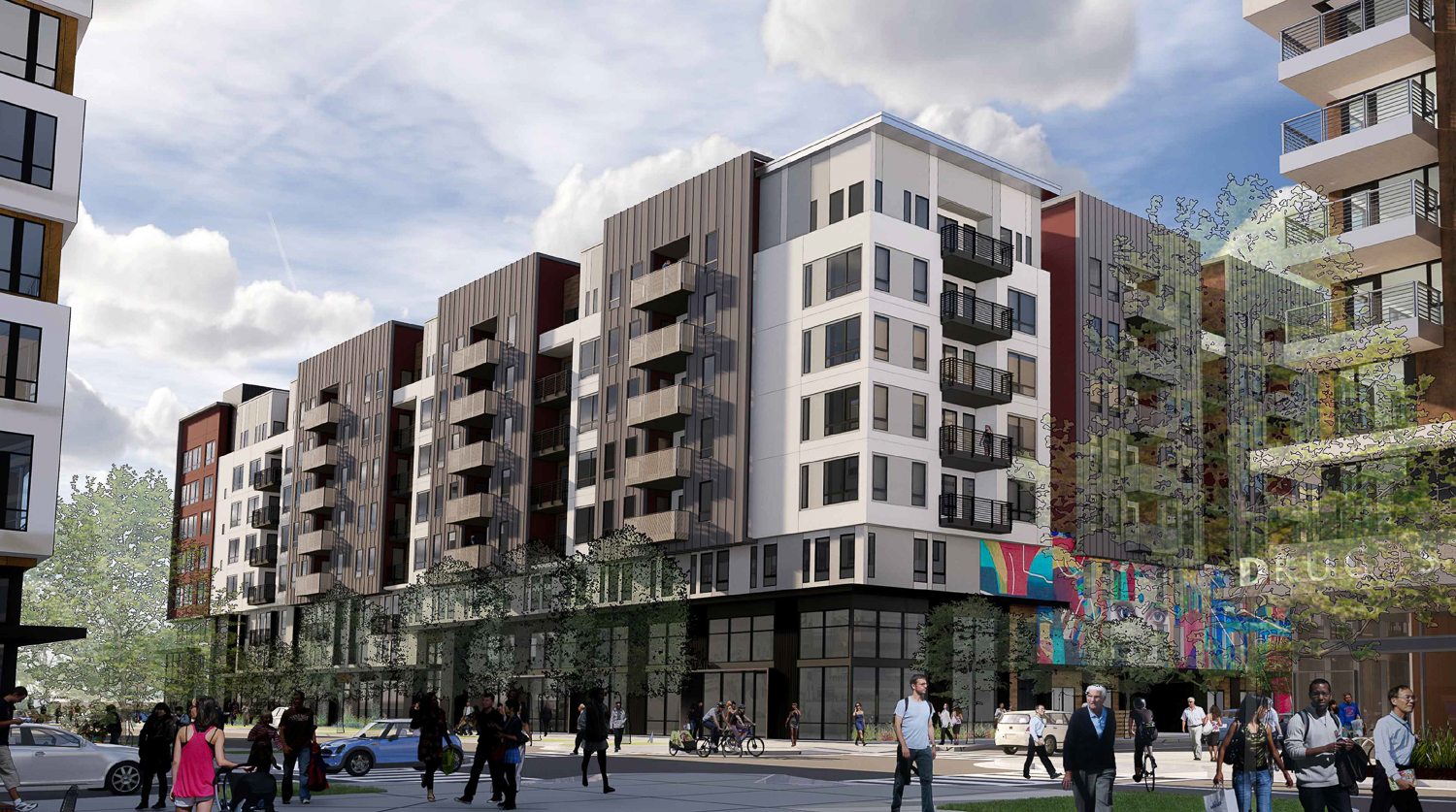
Brooklyn Basin Parcel D at One Ninth Avenue pedestrian view, rendering of design by Architecture Design Collaborative
City staff has submitted their recommendation for Oakland’s planning commission to approve the FDP with a variance for off-street residential parking. The commission will meet on March 17th.
Parcel D will rise 94 feet high to produce 232 apartments. Unit sizes will range from studios to three-bedroom residences, the majority of which are split between one and two bedrooms. Parking will be included for 229 vehicles and 210 bicycles. The eight-story structure will yield 389,630 square feet, of which 242,600 square feet is for residential use, 74,390 square feet for parking, and 4,000 square feet for a ground floor retail space at the corner of 8th Avenue and Brooklyn Basin Way.
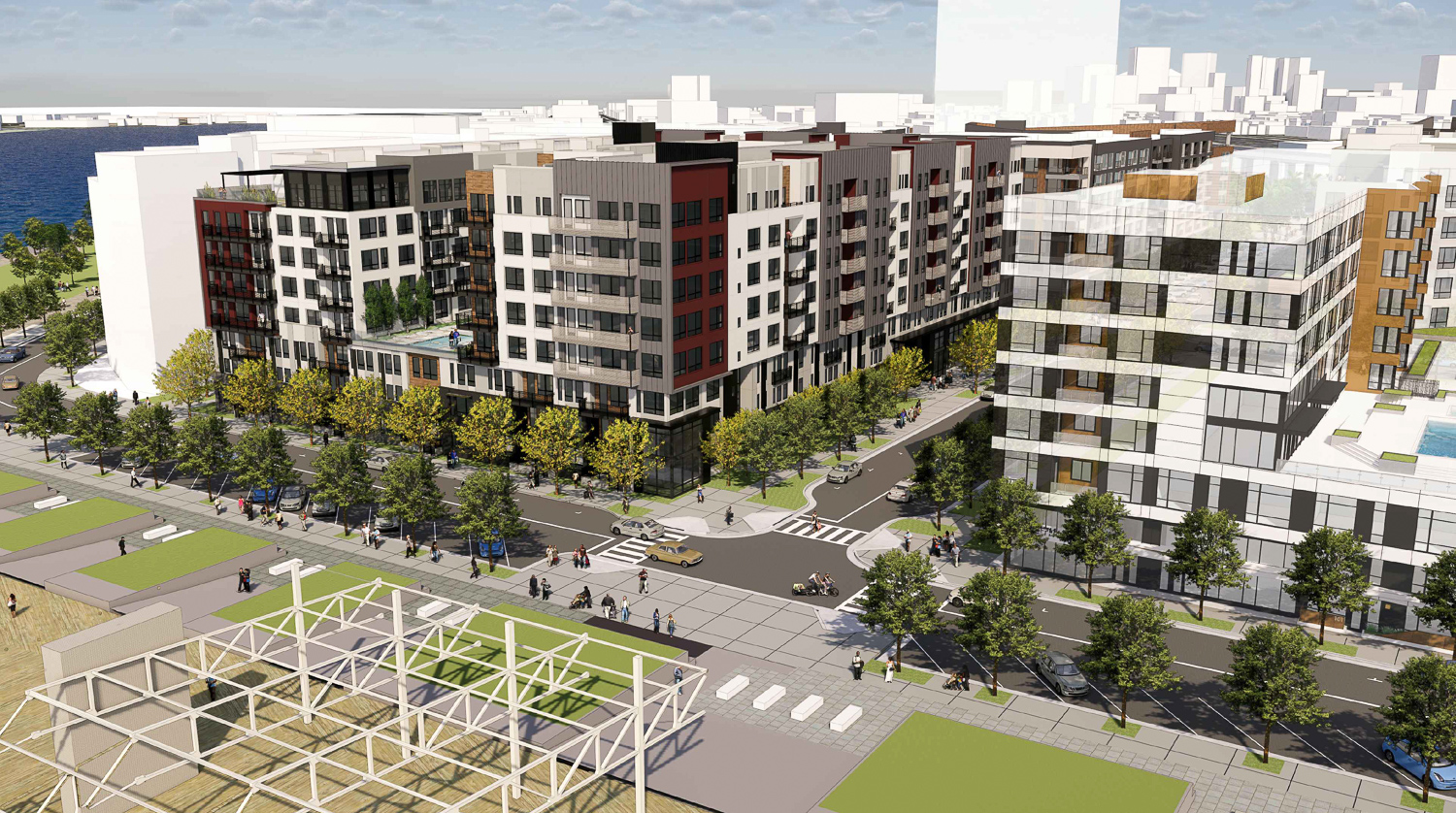
Brooklyn Basin Parcel D at One Ninth Avenue across from the Shoreline Park, rendering of design by Architecture Design Collaborative
Architecture Design Collaborative is responsible for the design. The building will be clad with stucco, board siding, and metal panels in various hues and textures following city design standards. The structure will have a generally light color contrasted with red highlights and grey board siding. The massing is split by set-backs forty to sixty feet apart, with a distinct expression along the base and a color change for the top floor.
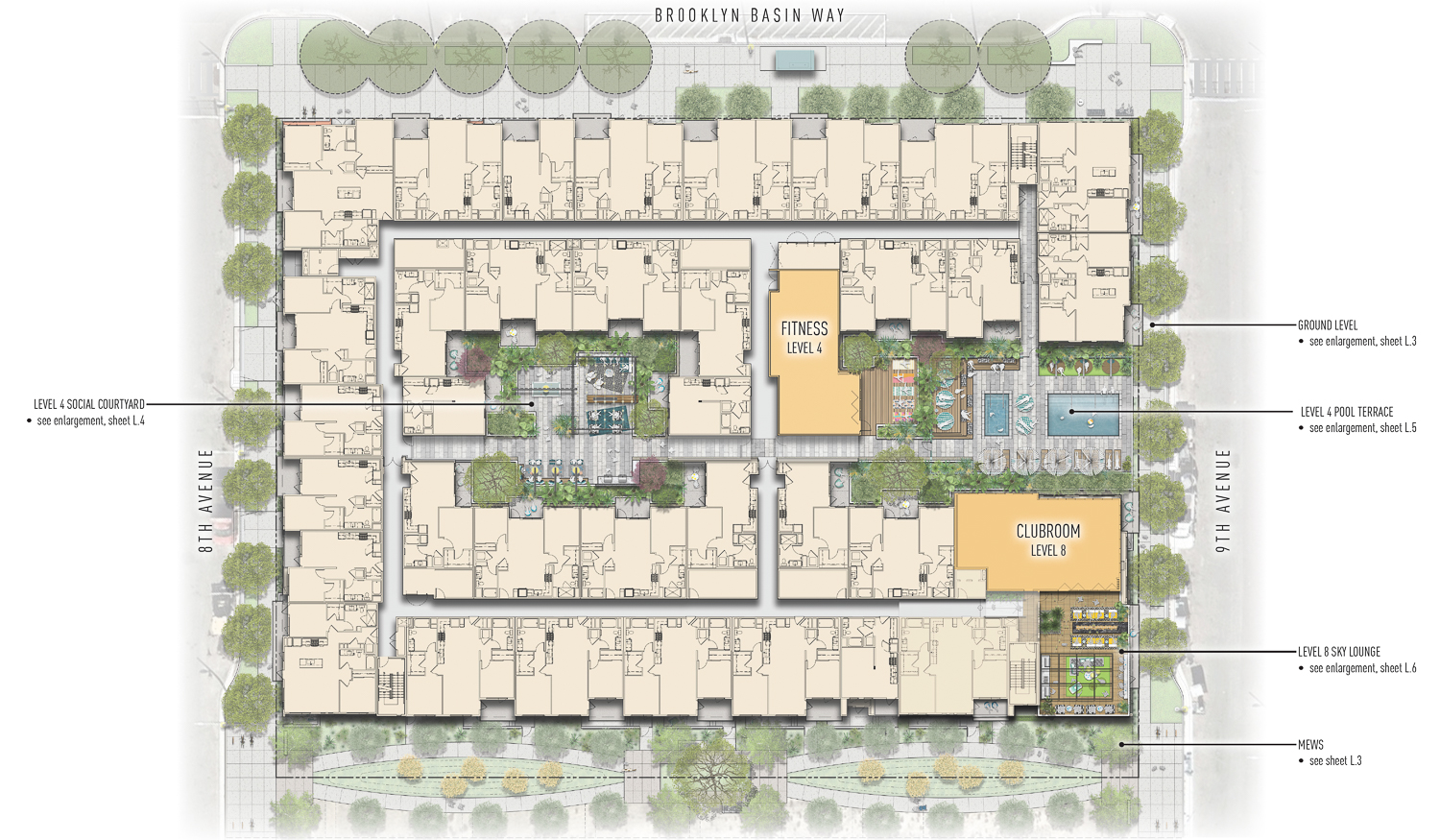
Brooklyn Basin Parcel D at One Ninth Avenue floor plan with amenities, illustration by MJS Landscape Architecture
Residential amenities on-site include two inner-lot courtyards above the parking garage, a fitness center, a pet spa, a shared lounge, and the rooftop clubhouse connected to an open-air deck.
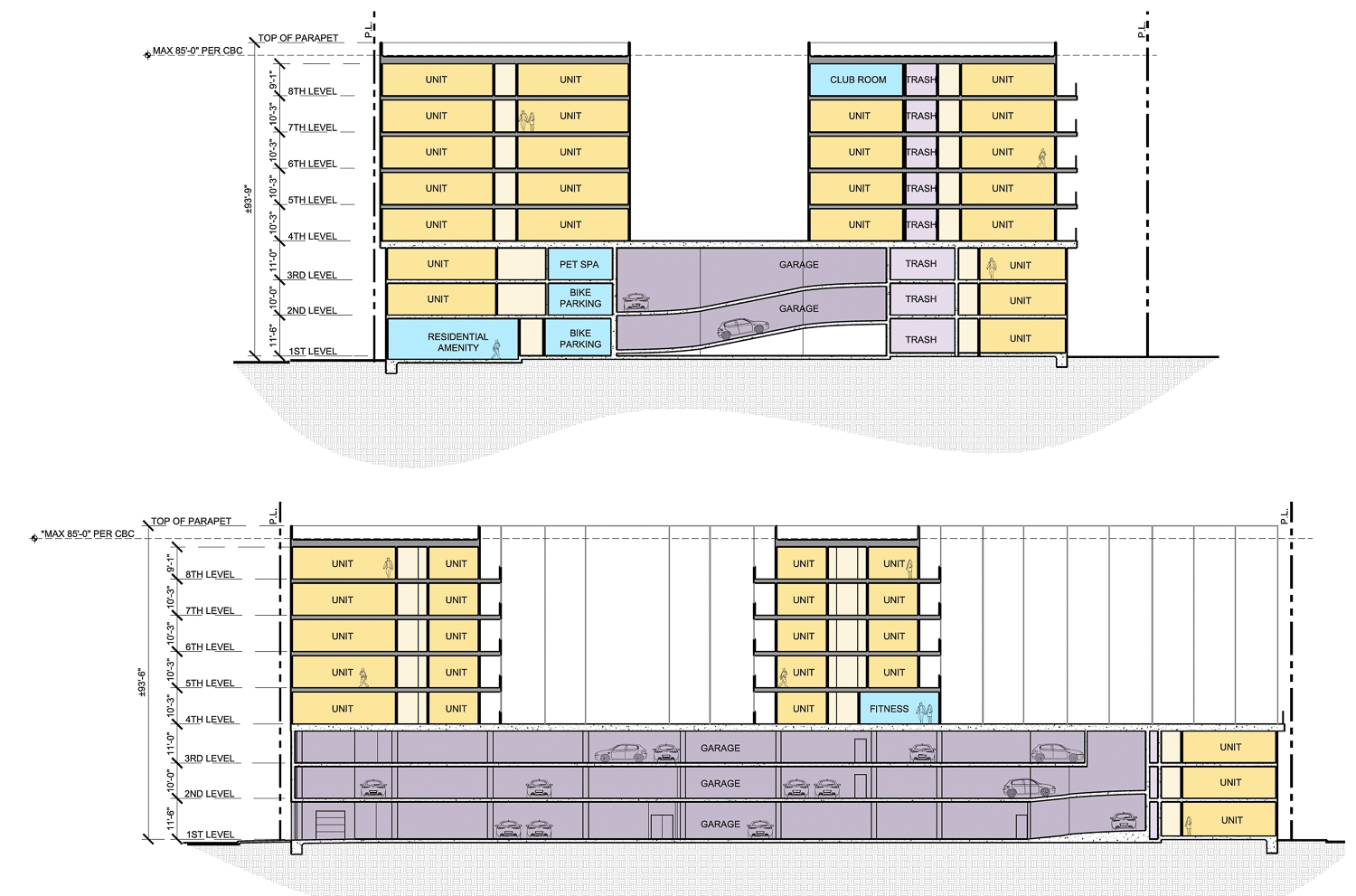
Brooklyn Basin Parcel D at One Ninth Avenue vertical elevation, rendering of design by Architecture Design Collaborative
A pedestrian pathway, inspired by mews, will run between Parcel D and E, connecting 8th Avenue with Shoreline Park. MJS Landscape Architecture will be involved with designing the green space and walkways.
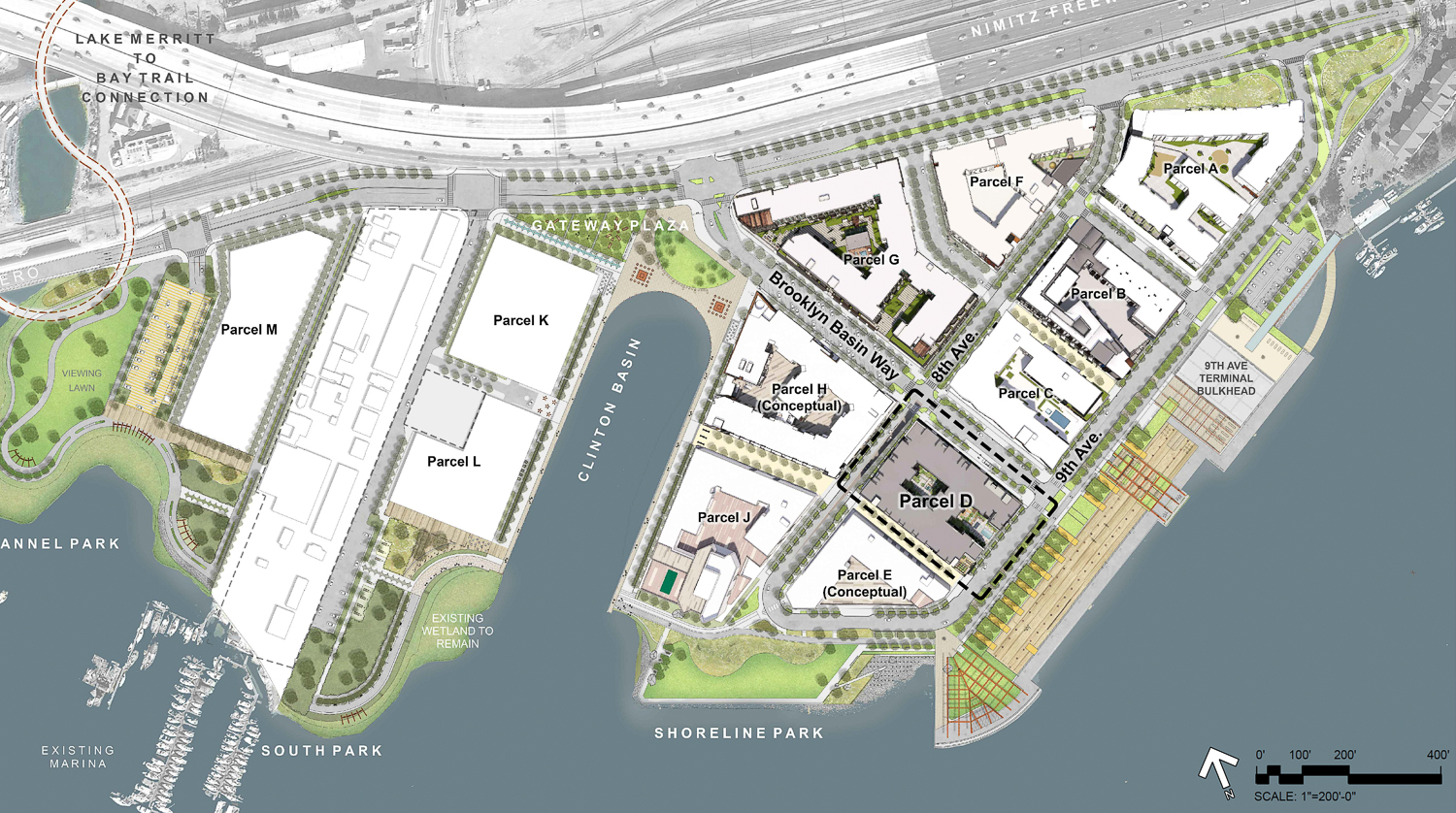
Brooklyn Basin overall site plan, rendering courtesy Anton DevCo
If the staff recommendation is followed, the total number of approved apartments from the Brooklyn Basin development will pass 2,300. 460 of the approved apartments will be sold as low-income housing. Parcels B and F are already complete and open, while construction has topped out on Parcel C, and Parcel A is still rising. The most recent Brooklyn Basin coverage on SFYIMBY was when new building permits were filed for 371 low-income housing units at 845 Embarcadero. The master plan includes various public amenities to attract visitors, including 30 acres of public parks, a new port, and commercial retail.
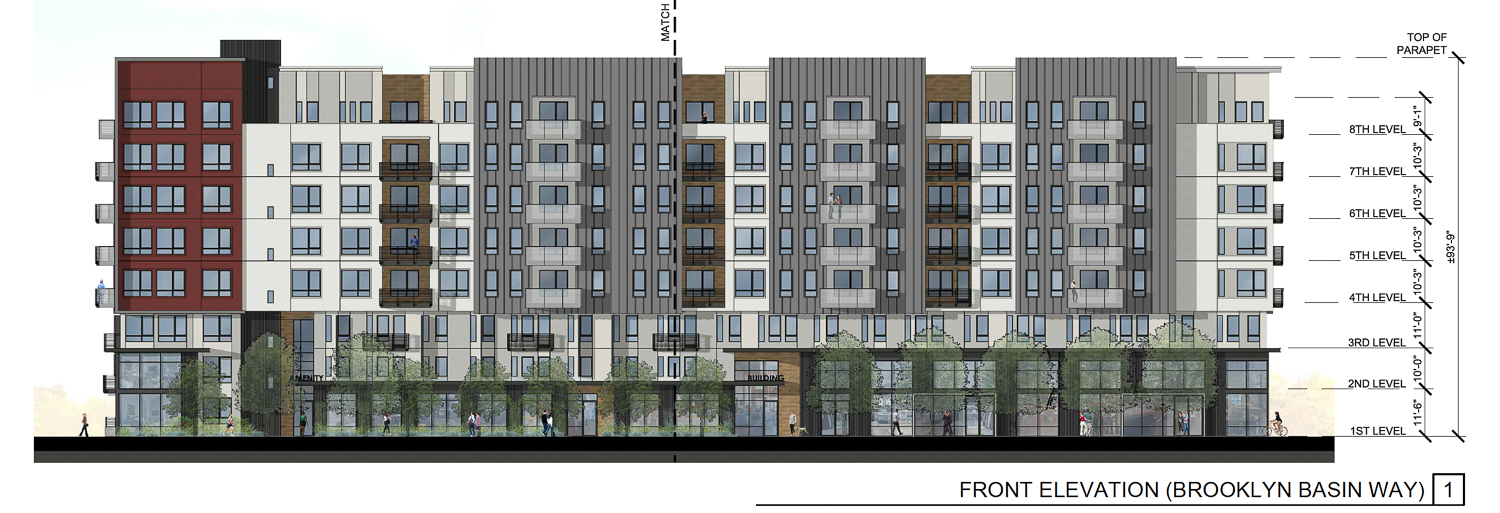
Brooklyn Basin Parcel D at One Ninth Avenue vertical elevation, illustration by MJS Landscape Architecture
The decision will be considered by the Oakland Planning Commission next week on Wednesday, March 17th at 3 PM. If you are interested in participating, you can find information on how to join the meeting here. The decision is appealable to City Council.
Subscribe to YIMBY’s daily e-mail
Follow YIMBYgram for real-time photo updates
Like YIMBY on Facebook
Follow YIMBY’s Twitter for the latest in YIMBYnews

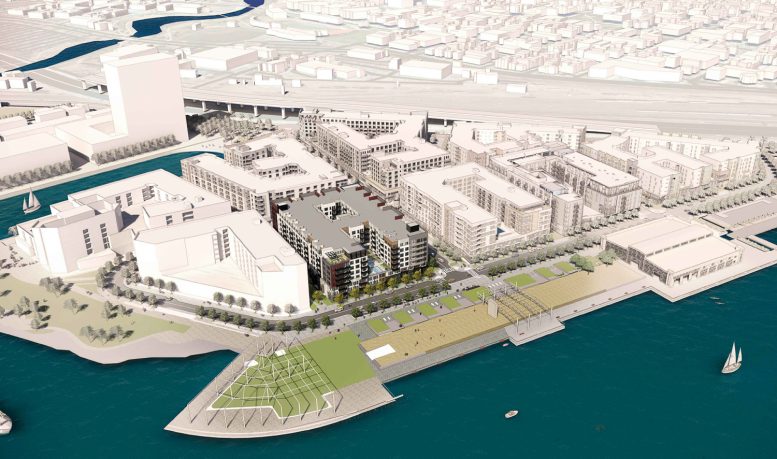




The surrounding new parkland is amazing!
I don’t like how all the elevations are about the same height. Looks monotonous like Mission Bay.
The proposal calls for the tall towers to be along the pier to the left, which is closer to Downtown. All of the buildings either completed, under construction, or approved are all between 5-8 stories. Driving through there and getting a real feel for the scale, I kinda like it the way it was envisioned. Really nice to see it coming along and gaining momentum this year with multiple sites under development. Looks like there will be 3-4 under construction simultaneously at this rate, with two towers completed and occupied today. And the largest (in units) is expected to have a 35-40,000sf grocery store, which would be major as a neighborhood amenity. Jack London Square residents would come over to it, I’m sure, because it would be the closest major grocery store on the Oakland side of the estuary.