New building permits have been filed for an eight-story apartment building, part of the massive twelve-building, 3,100-unit Brooklyn Basin development along the Oakland Waterfront. Addressed at 845 Embarcadero, Parcel G will bring affordable housing, retail, and amenities across an oddly-shaped footprint. Oakland-based Signature Development Group is developing the project, with joint-financing from Signature, China-based Zarsion Holdings Group, and Reynolds & Brown.
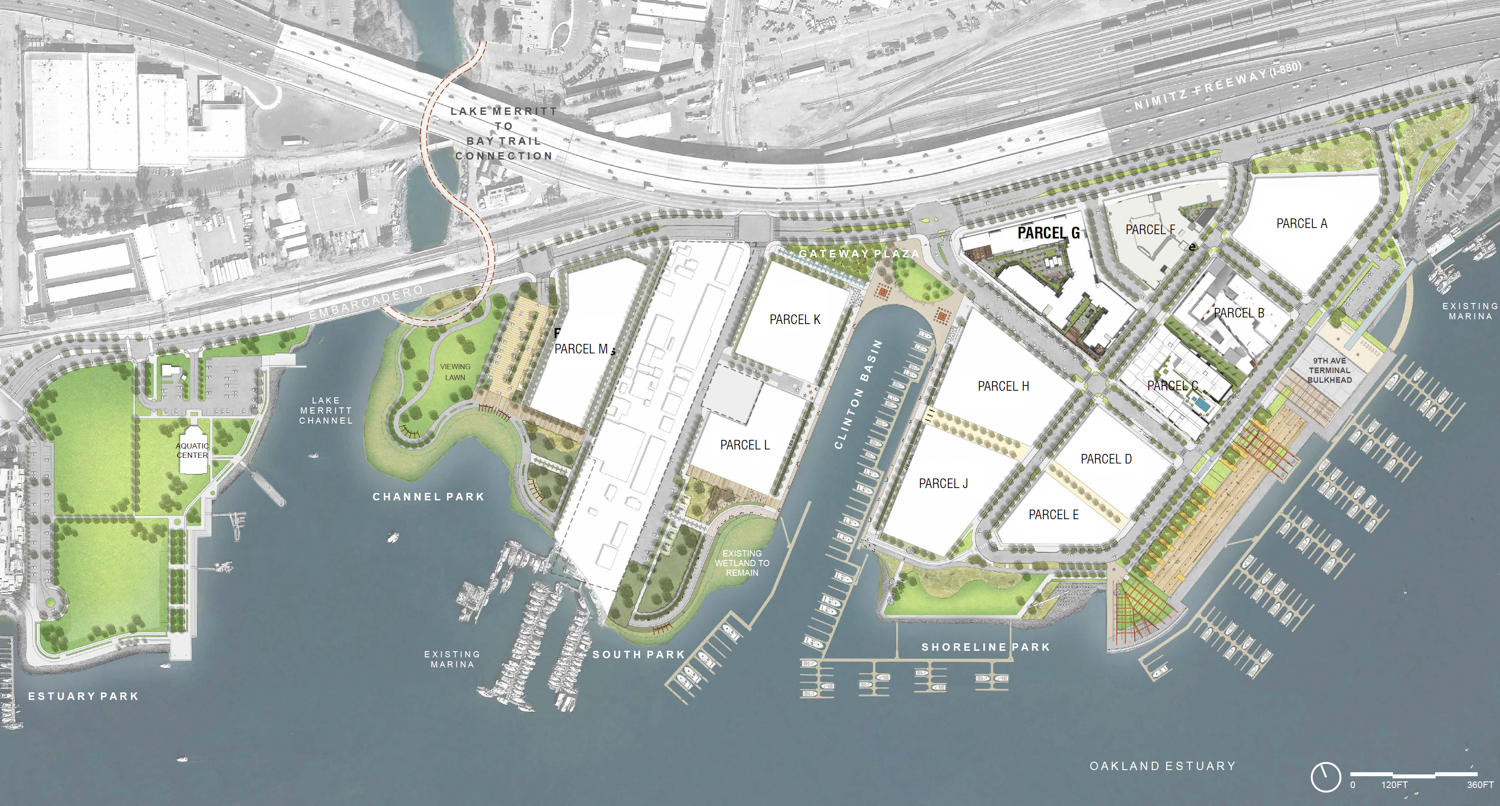
Parcel G at 845 Embarcadero in top right of the full map of the Brooklyn Basin development, design by TCA Architects
The 103-foot project will yield 584,360 square feet, of which 302,250 square feet is for residential use, 42,680 square feet is for retail, 10,880 square feet is for amenities, and 150,730 square feet is for a three-story 480-car garage. The ground-level retail is split between two spaces, with the larger space, 29,915 square feet, expected to bring a grocer market to the corner of Brooklyn Basin Way and 8th Street.
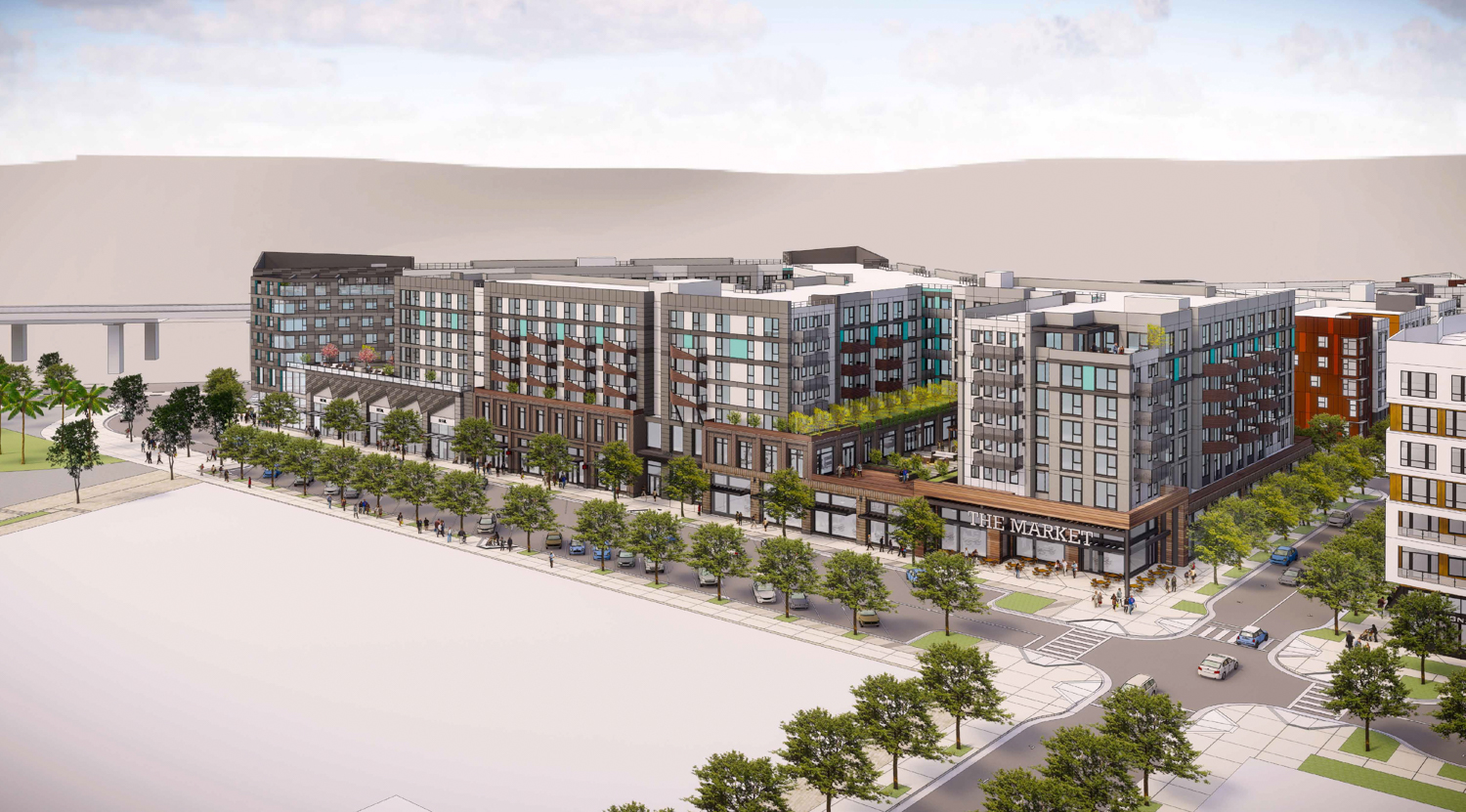
Parcel G at 845 Embarcadero view of the central courtyard and ground-level retail, design by TCA Architects
The 371 apartments will all be sold as affordable housing, with unit sizes ranging from studios to three-bedrooms. This comes as a change to earlier plans for 356 units. In terms of amenities, 845 Embarcadero has over 30,000 square feet of common open space, including a lower courtyard, a larger 21,000 square foot upper courtyard, and two smaller roof decks. Some individual units will have their own open space, either from balconies or stoops, with a combined 13,175 square feet of private open space. Other residential amenities include a dog washing station, a large lobby with a waiting room and concierge, and flexible amenity rooms on the third level.
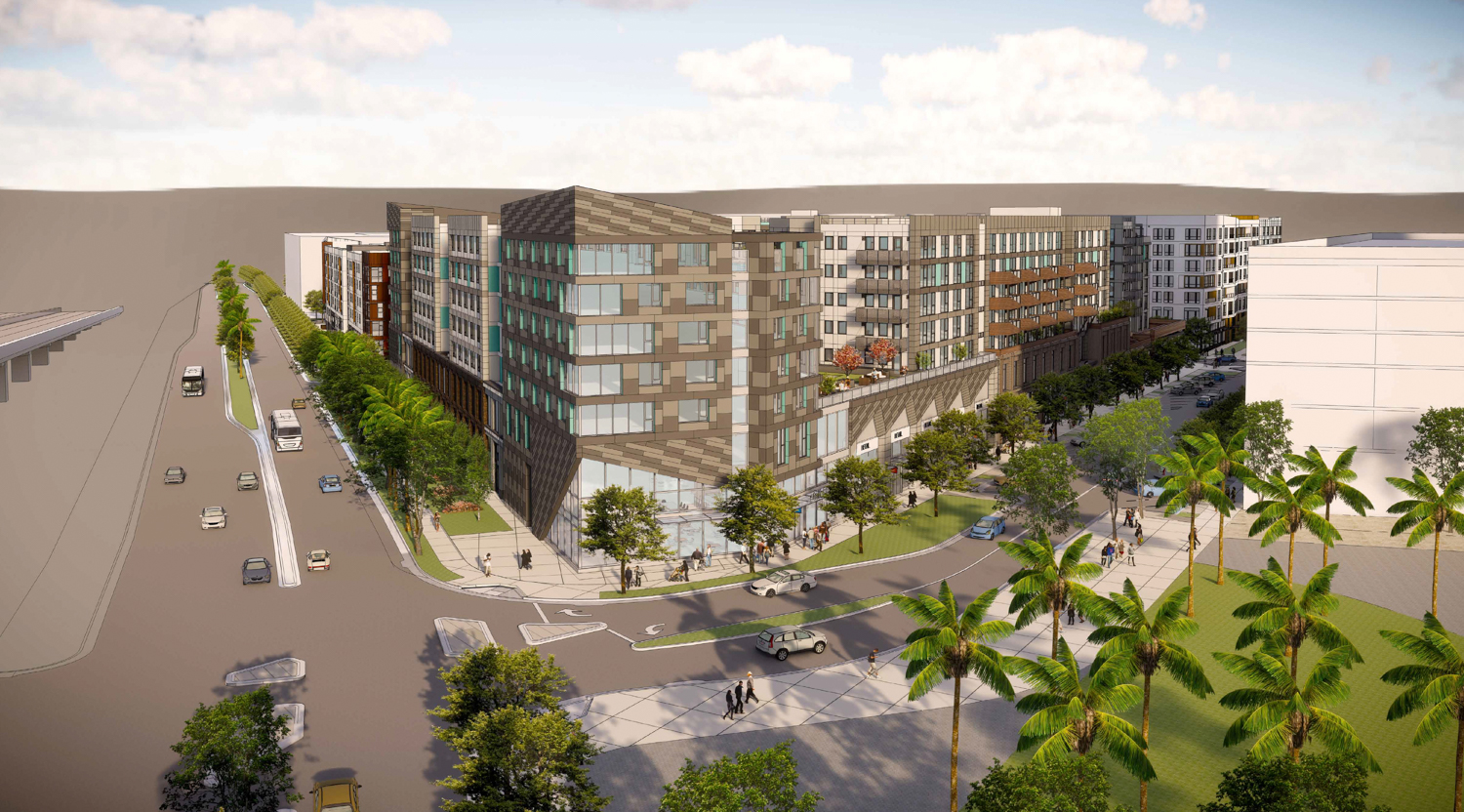
Parcel G at 845 Embarcadero overlooking the Embarcadero, design by TCA Architects
TCA Architects is responsible for the design. The project is aesthetically divided up, with various architectural ‘expressions’ on each of the four sides. The articulated facade is mostly composed of painted metal panels, with some brick, composite wood, perforated metal, stone tiles, and stucco. TCA has complimented the neighboring projects’ design, some of which are from other architects, though different color palettes and stylish flairs are useful to distinguish the blocks.
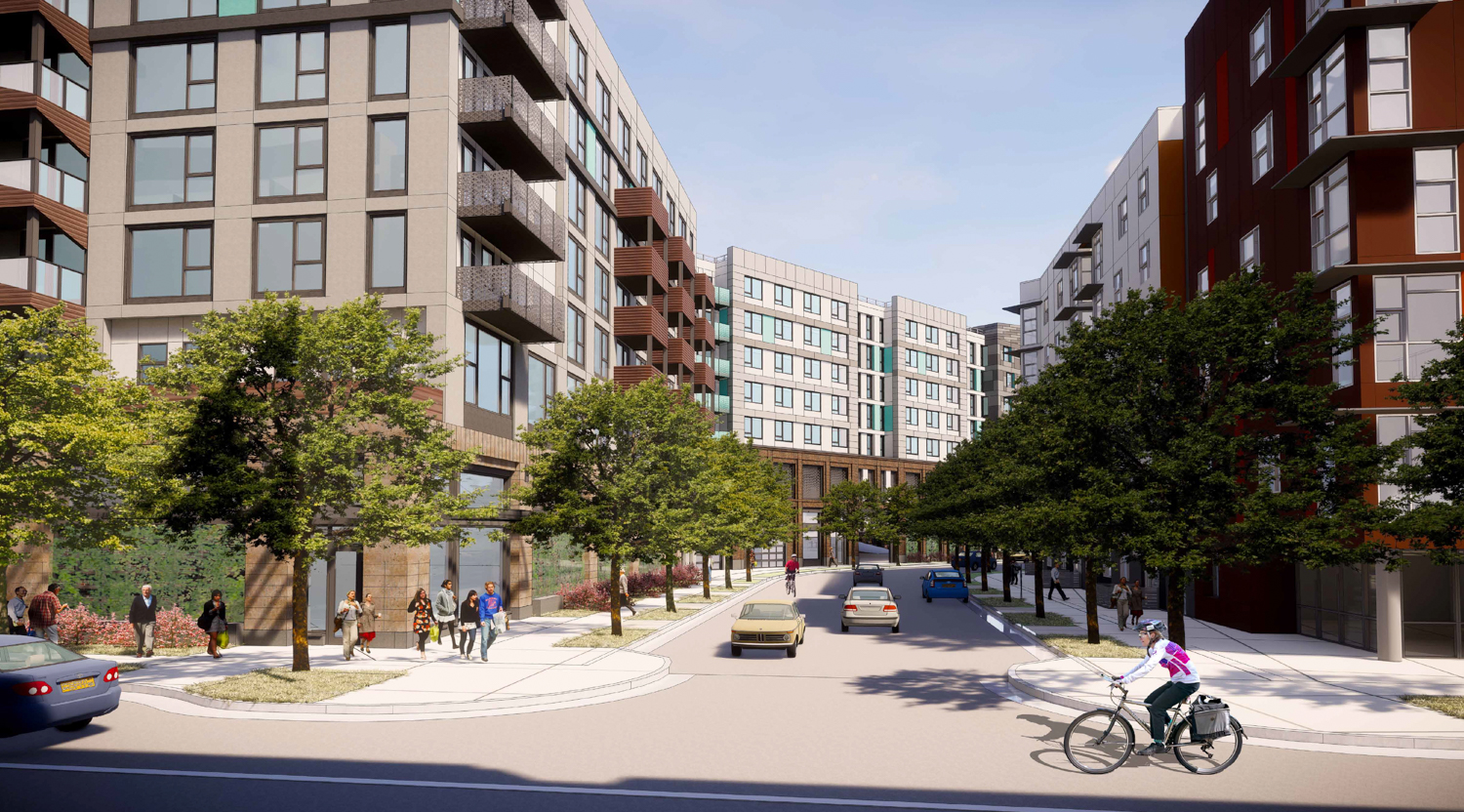
Parcel G at 845 Embarcadero street (left to center) corridor at 8th Avenue across from Parcel F (right), design by TCA Architects
Jett is responsible for the landscaping. Much of the street-level area and the courtyards will be interspersed with a greenery buffer, most notably a vertical green wall facing the Embarcadero. According to the preliminary list, there will be Japanese Maples, Strawberry Trees, Mexican Blue Palm, Eastern Redbuds, and Brisbane Box trees across the parcel.
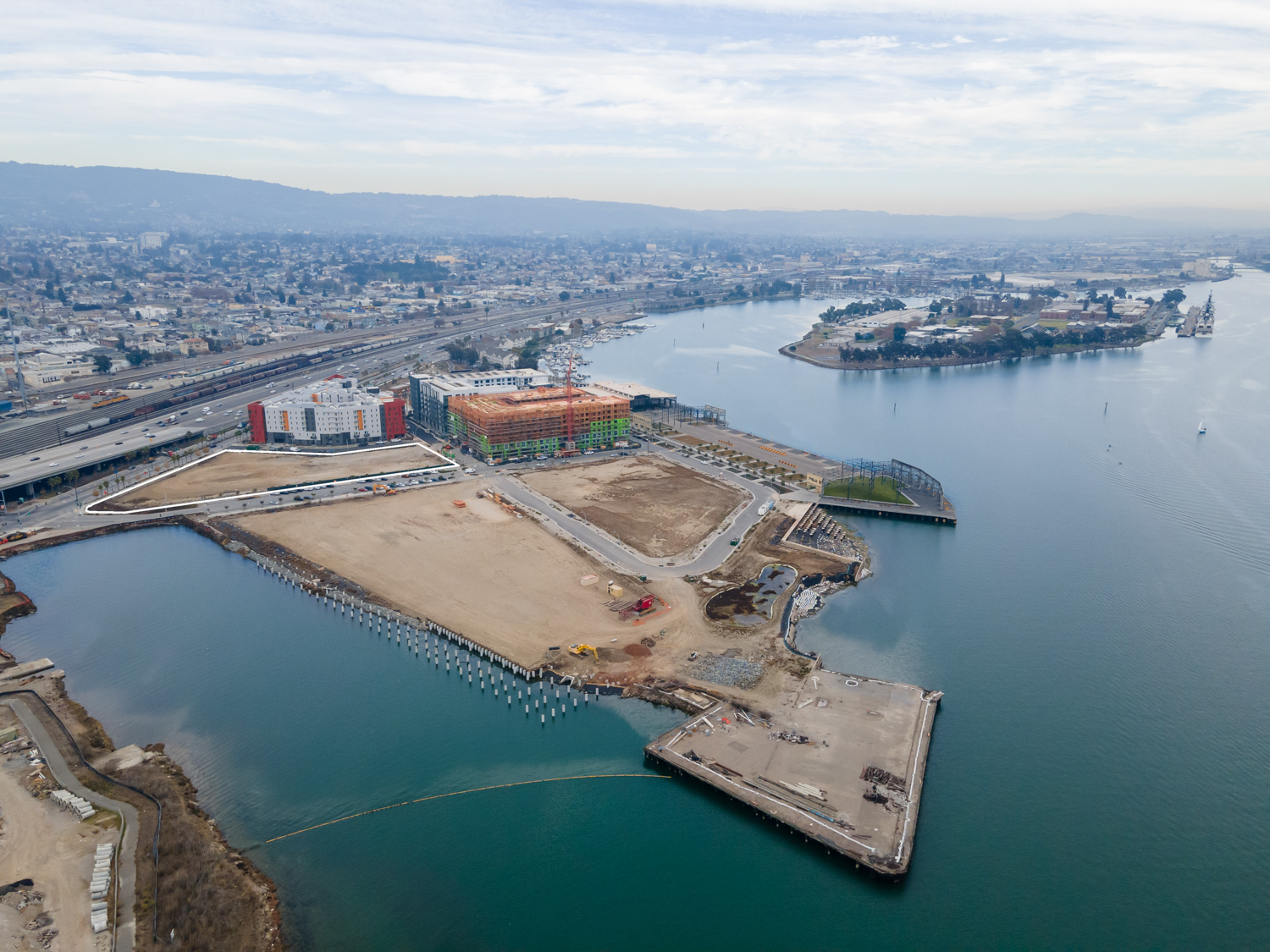
Brooklyn Basin with Parcel G outlined in white, image by Andrew Campbell Nelson
Roma Design Group is responsible for the master planning. The project intends to reconnect the city with an underused section of Oakland’s waterfront through mixed-use development, public amenities, and new housing. BKF Engineers is the civil engineer for the structure.
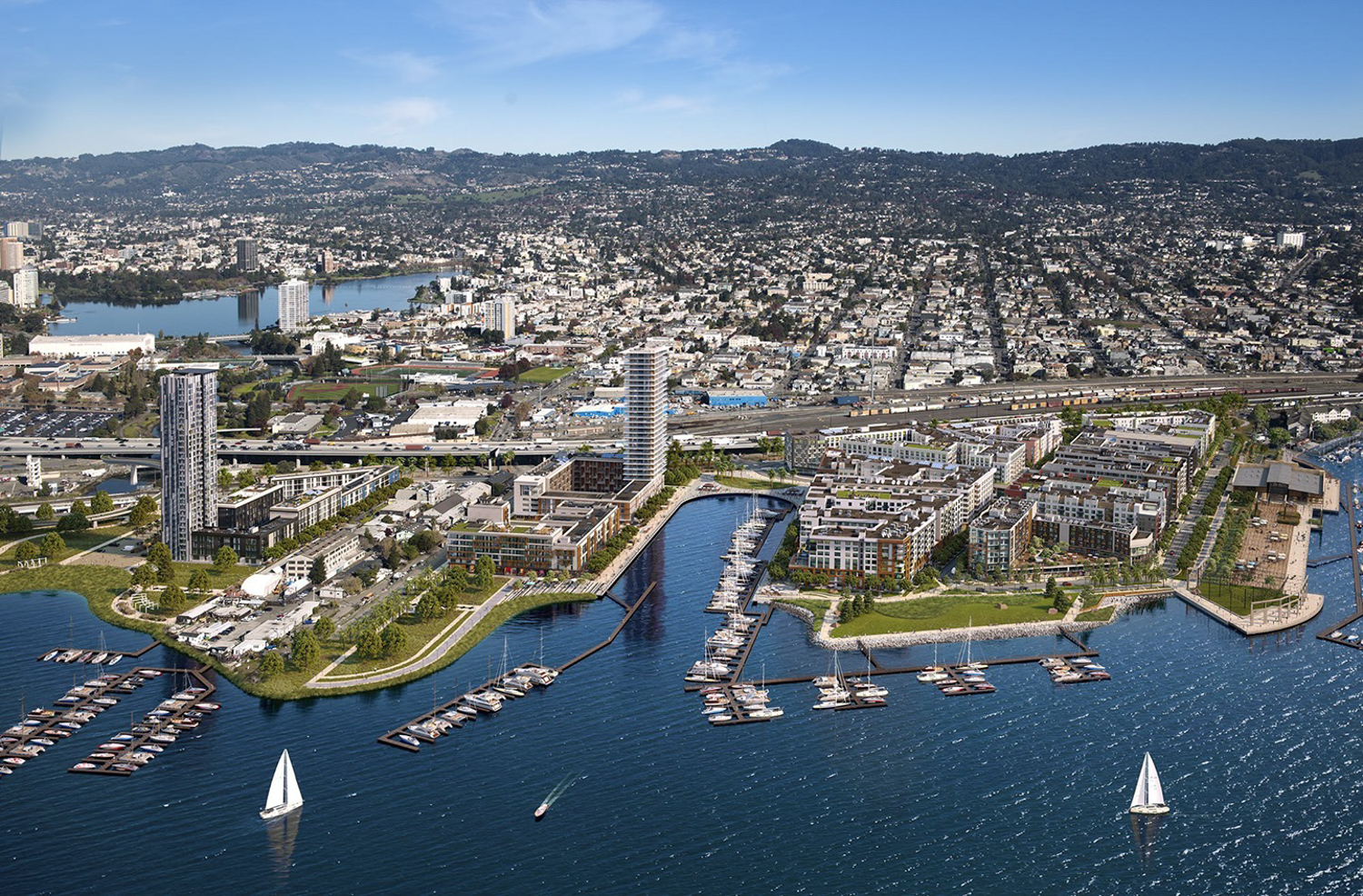
Brooklyn Basin with Lake Merritt in the background, rendering courtesy EK
Since the development has already been approved, construction could conceivably occur relatively quickly, though the timeline is unknown. Once completed in full, Brooklyn Basin will add 30 acres of public parks, 3,100 apartments, a new port, and a mix of commercial retail spaces.
Subscribe to YIMBY’s daily e-mail
Follow YIMBYgram for real-time photo updates
Like YIMBY on Facebook
Follow YIMBY’s Twitter for the latest in YIMBYnews

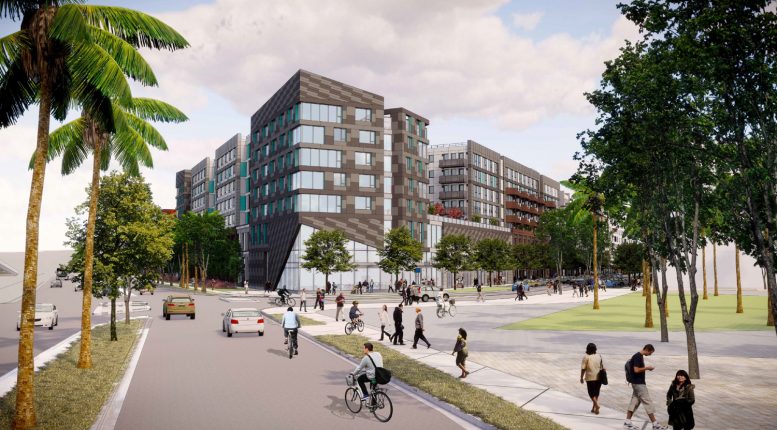




Be the first to comment on "Permits Filed for 845 Embarcadero, Parcel G, Brooklyn Basin, Oakland"