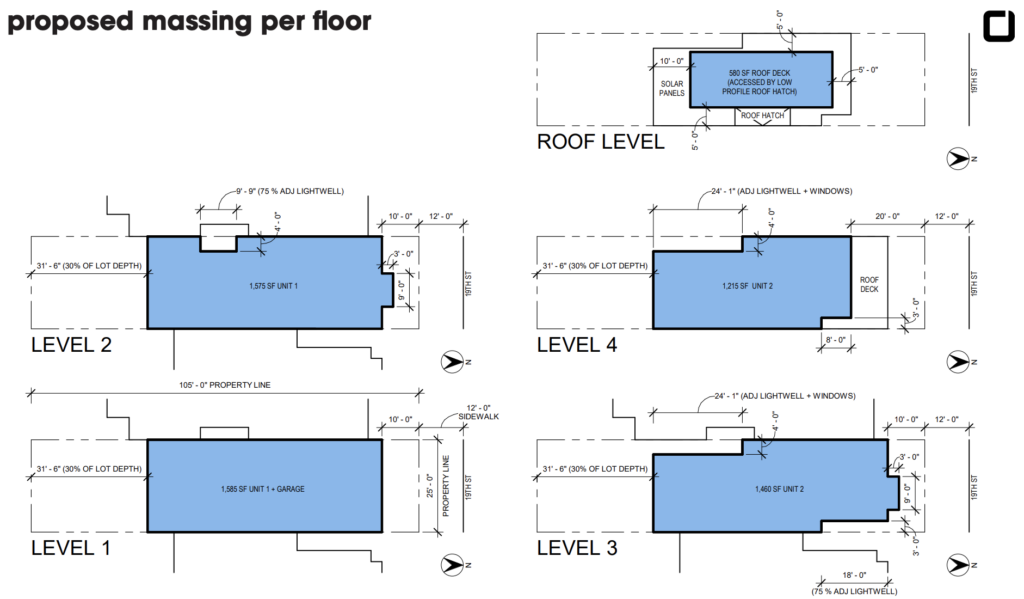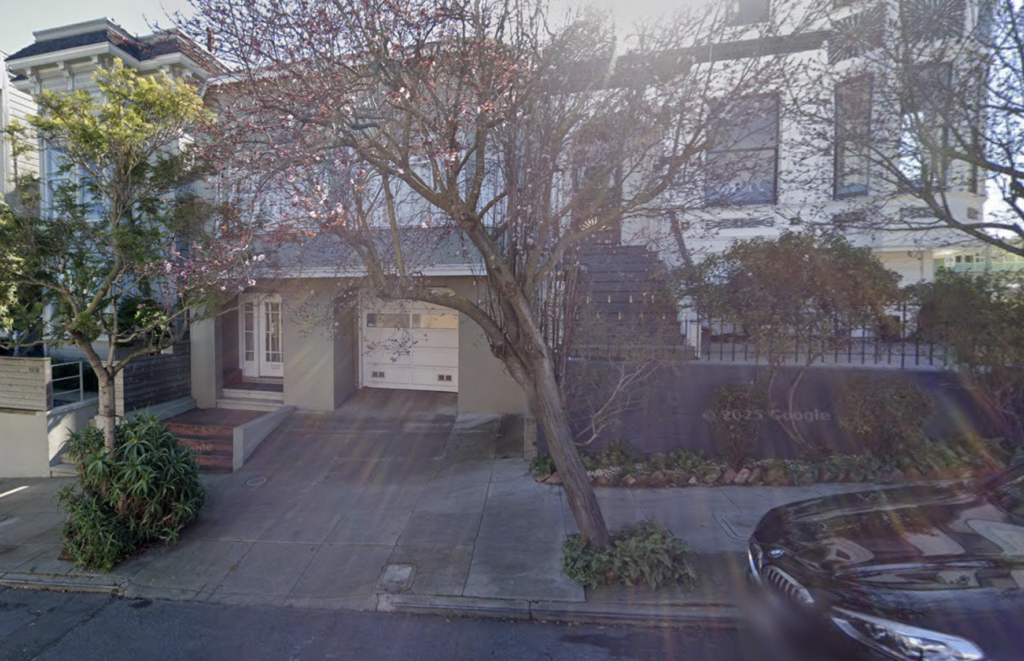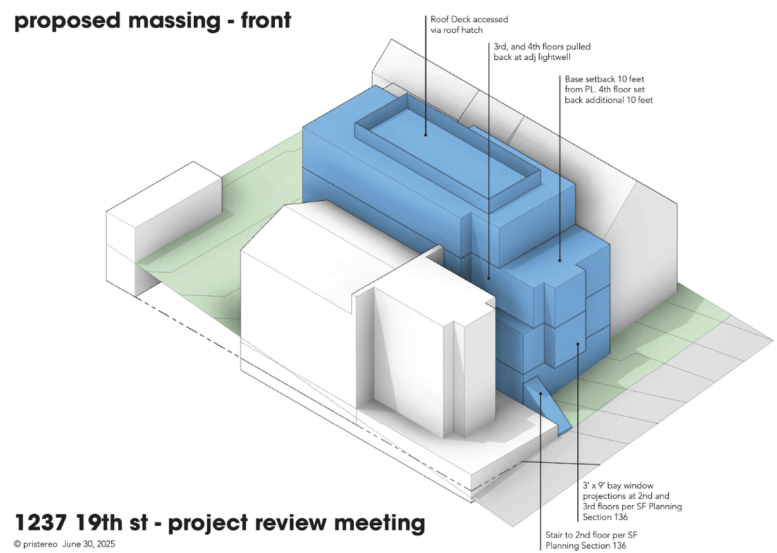A new proposal would demolish an existing single-family home in San Francisco’s Potrero Hill Neighborhood and construct a much larger duplex on the site. The new building would rise four stories and consist of one more unit than the previous building. Pristereo is the project architect responsible for the new building’s layout and designs.

1237 19th Street Site Floor Sections, image by Pristereo
Preliminary designs for the building show it to be approximately 5835 square feet, making it more than double the floor area of the current property. The new property would also include outdoor roof decks, not included in the floor area total, but contributing to the total usable space on site.
The proposal currently makes provision for two parking spaces on site. The project is located near the 22nd Street Caltrain station and the Muni T line. However, the neighborhood’s extreme hilliness reduces its walkability for some residents.

1237 19th Street Current Site, image via Google Street View
Subscribe to YIMBY’s daily e-mail
Follow YIMBYgram for real-time photo updates
Like YIMBY on Facebook
Follow YIMBY’s Twitter for the latest in YIMBYnews






Be the first to comment on "New Duplex Proposed at 1237 19th Street San Francisco"