New planning documents have been filed for the potential residential expansion of 722 19th Avenue in the Richmond District of San Francisco. The filing will expand an existing single-family house on the site while building a second home in the front of the lot. Poppy Architecture & Design is overseeing the application.
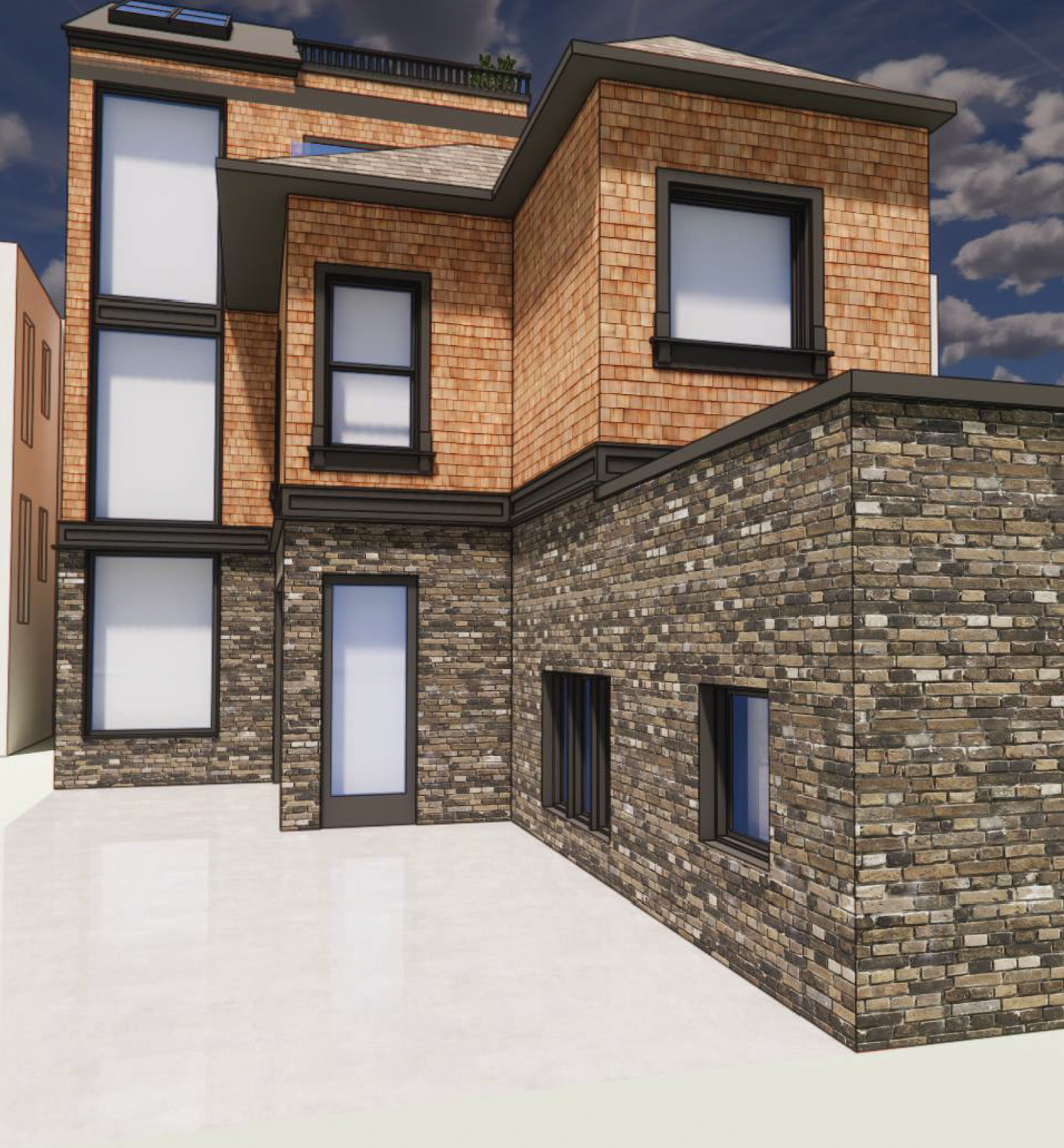
722 19th Avenue rear-lot building inner-lot view, rendering by Poppy Architecture & Design
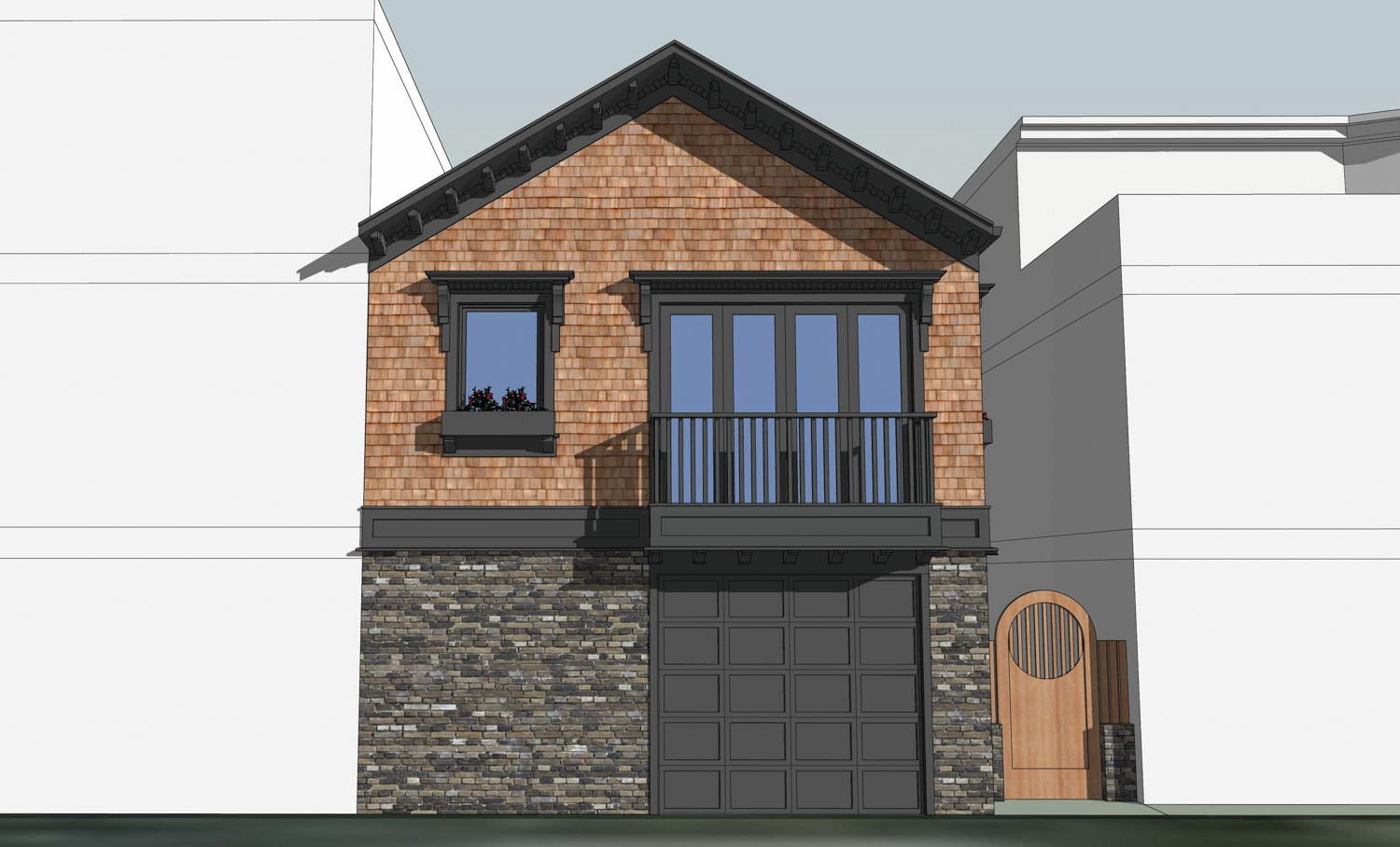
722 19th Avenue pedestrian view, rendering by Poppy Architecture & Design
The rear building will reach 30 feet tall, with a 21-foot-tall front building. The rear house will be amenity-rich with two bedrooms on the second floor, the first floor entirely dedicated to living, and a third-floor loft area with a bar, fireplace, and balcony. A shaded deck will cap the rooftop. The front house will feature a one-bedroom apartment above a garage.
The existing rear house will be completely reimagined with a cedar shingle facade above the brick veneer base. The second house will be a simple two-story infill with a gable roof.
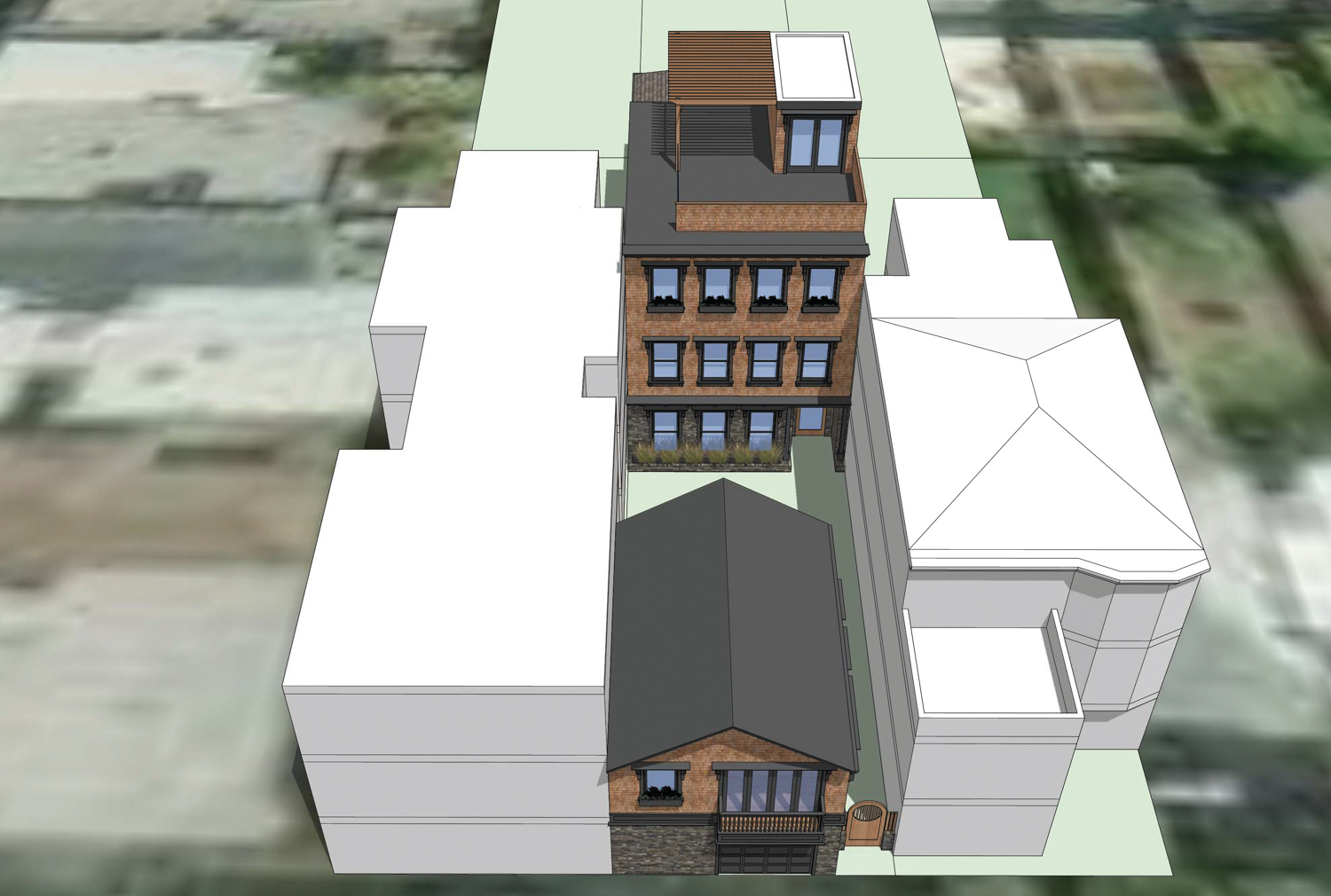
722 19th Avenue aerial view, rendering by Poppy Architecture & Design
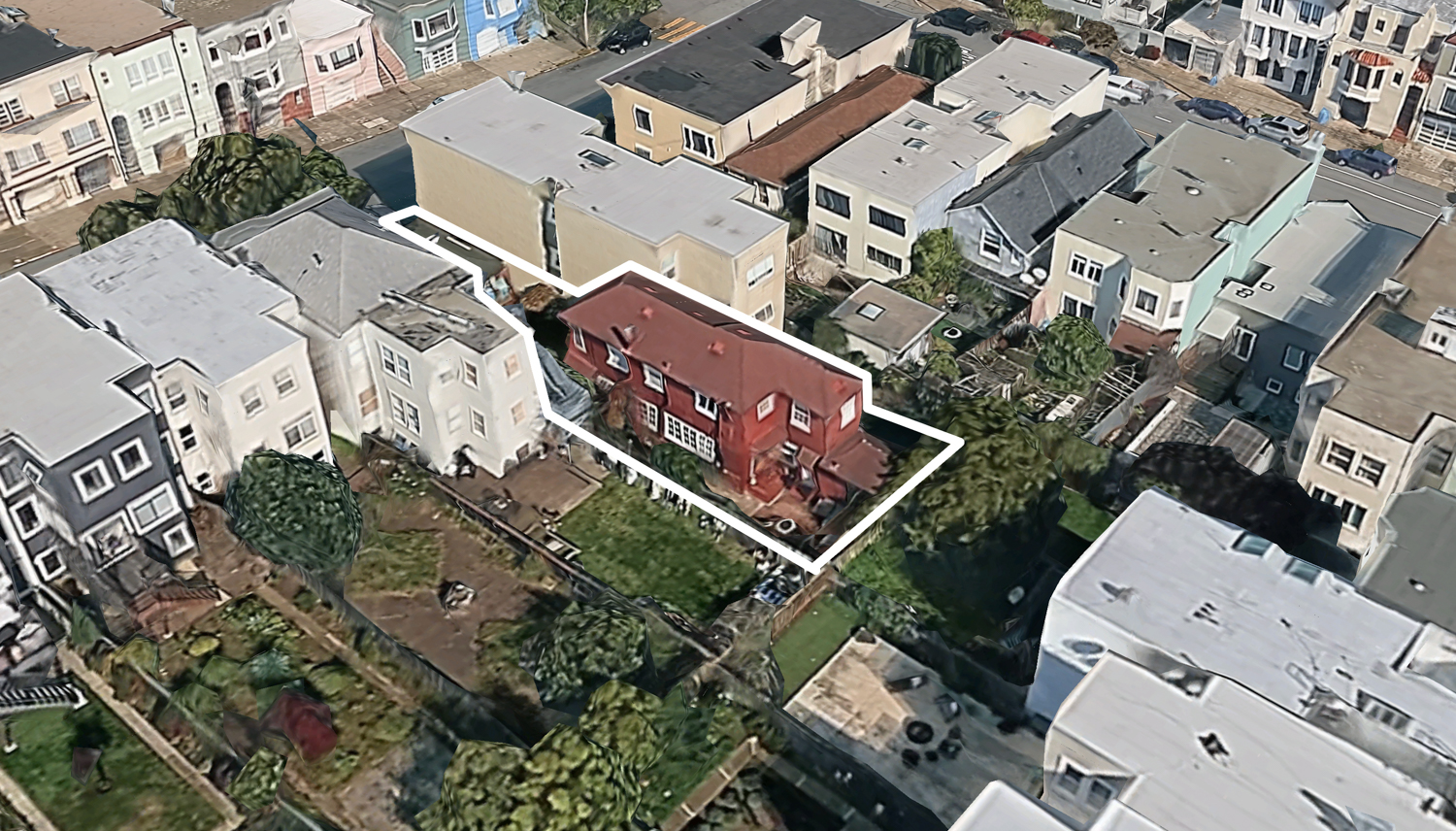
722 19th Avenue outlined approximately by YIMBY, image via Google Satellite
Demolition will be required for an existing detached garage. The property is located along 19th Avenue between Cabrillo Street and Fulton Street. The latter thoroughfare runs along the northern length of Golden Gate Park.
The estimated cost and timeline for construction have yet to be shared.
Subscribe to YIMBY’s daily e-mail
Follow YIMBYgram for real-time photo updates
Like YIMBY on Facebook
Follow YIMBY’s Twitter for the latest in YIMBYnews

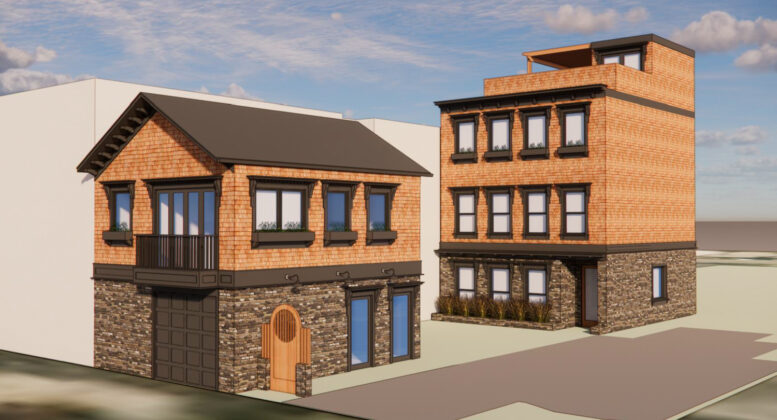
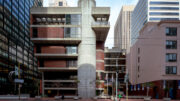
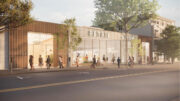


Why make the rear building taller while keeping the front one short?
Are lot-line ground floor windows allowed now?
Ugly street facade… Garage door and blank wall.
Pop it out, Poppy!