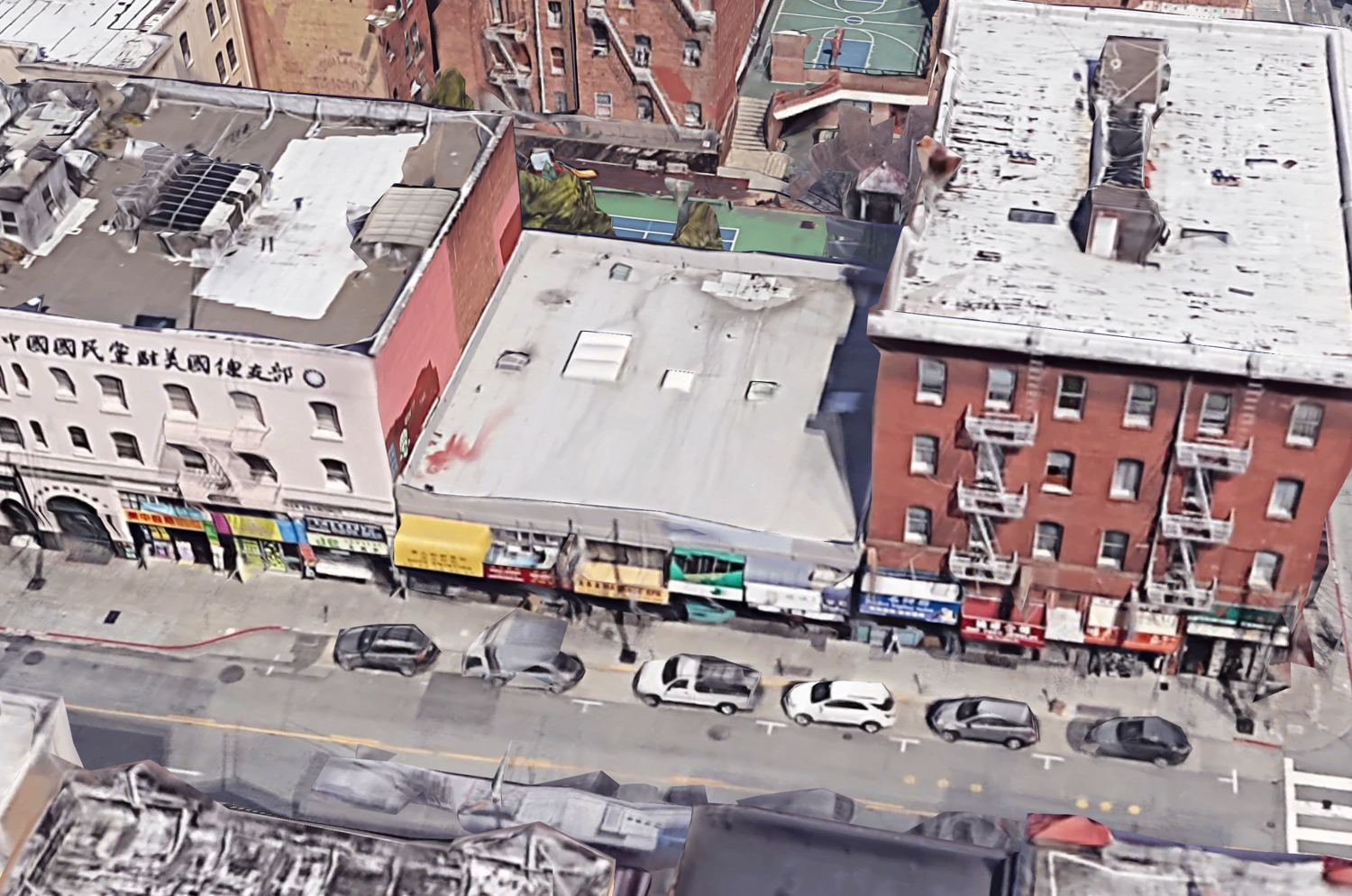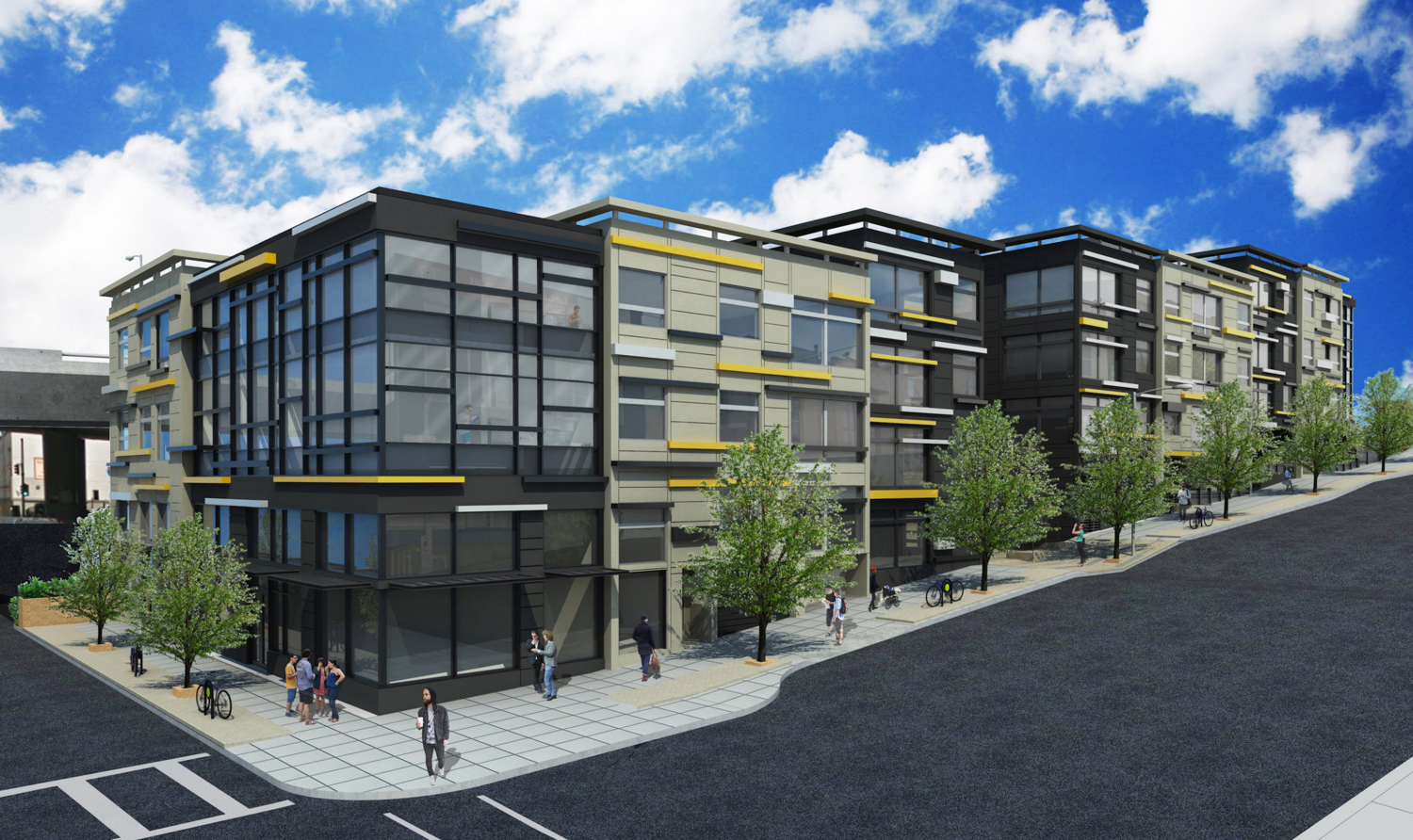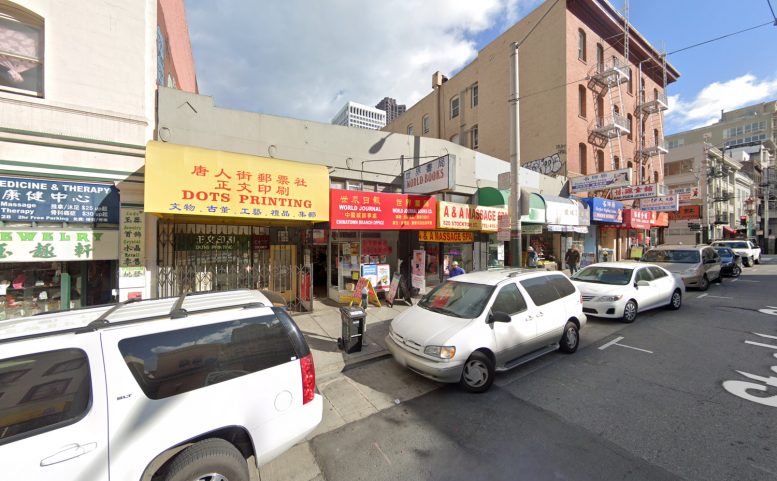Demolition permits have been filed for a low-slung single-story commercial building at 828 Stockton Street in Chinatown, San Francisco. The application goes on to describe a planned 6-story residential building with ground-floor retail space. D-Scheme Studio will be responsible for the design.
The permit lists the Hoy Sun Ning Yung Benevolent Association as responsible for the development. The Association describes themself as “a nonprofit organization committed to the social, cultural and professional development of Asian Americans.” We cannot confirm if they will be responsible for the new development, or what their plans for it would be if so.

828 Stockton Street, image courtesy Google Satellite
The new building would create 23 new residential units for a lot currently possessing none. The development will also include several commercial tenant spaces on the ground and first floor. The building is on a highly trafficked commercial street, stretching from the nearby Stockton Street tunnel to Broadway. Future residents will likely enjoy the plethora of retail options, as well as the Willie ‘Woo Woo’ Wong playground.

249 Pennsylvania Avenue, rendering courtesy D-Scheme Studio
The D-Scheme Studio design architecture firm has completed a few projects in San Francisco and has a few more in development.
With no new building permit filed as of yet, is it unclear when to expect completion.
Subscribe to YIMBY’s daily e-mail
Follow YIMBYgram for real-time photo updates
Like YIMBY on Facebook
Follow YIMBY’s Twitter for the latest in YIMBYnews






Be the first to comment on "New Building Planned for 828 Stockton Street, Chinatown, San Francisco"