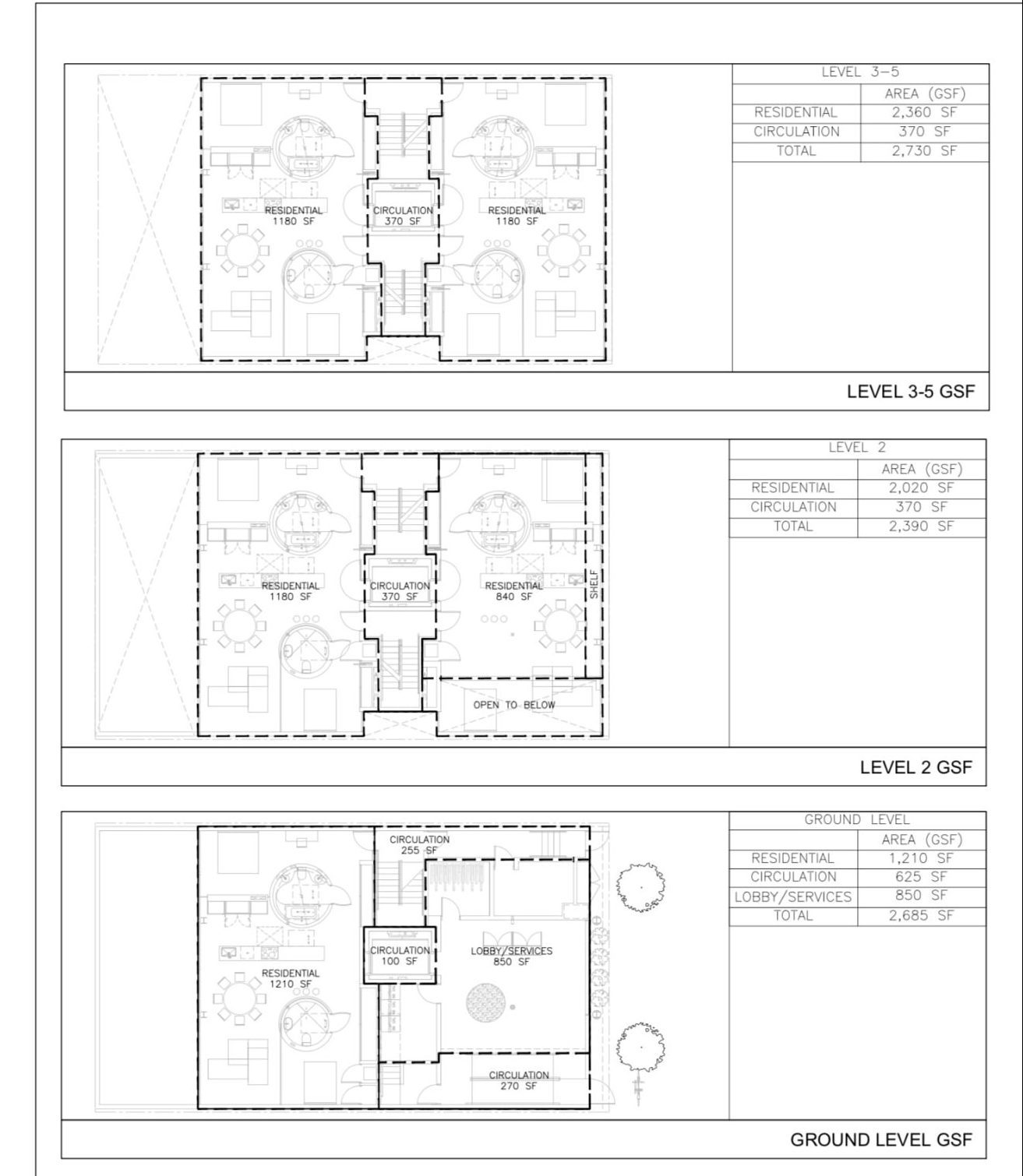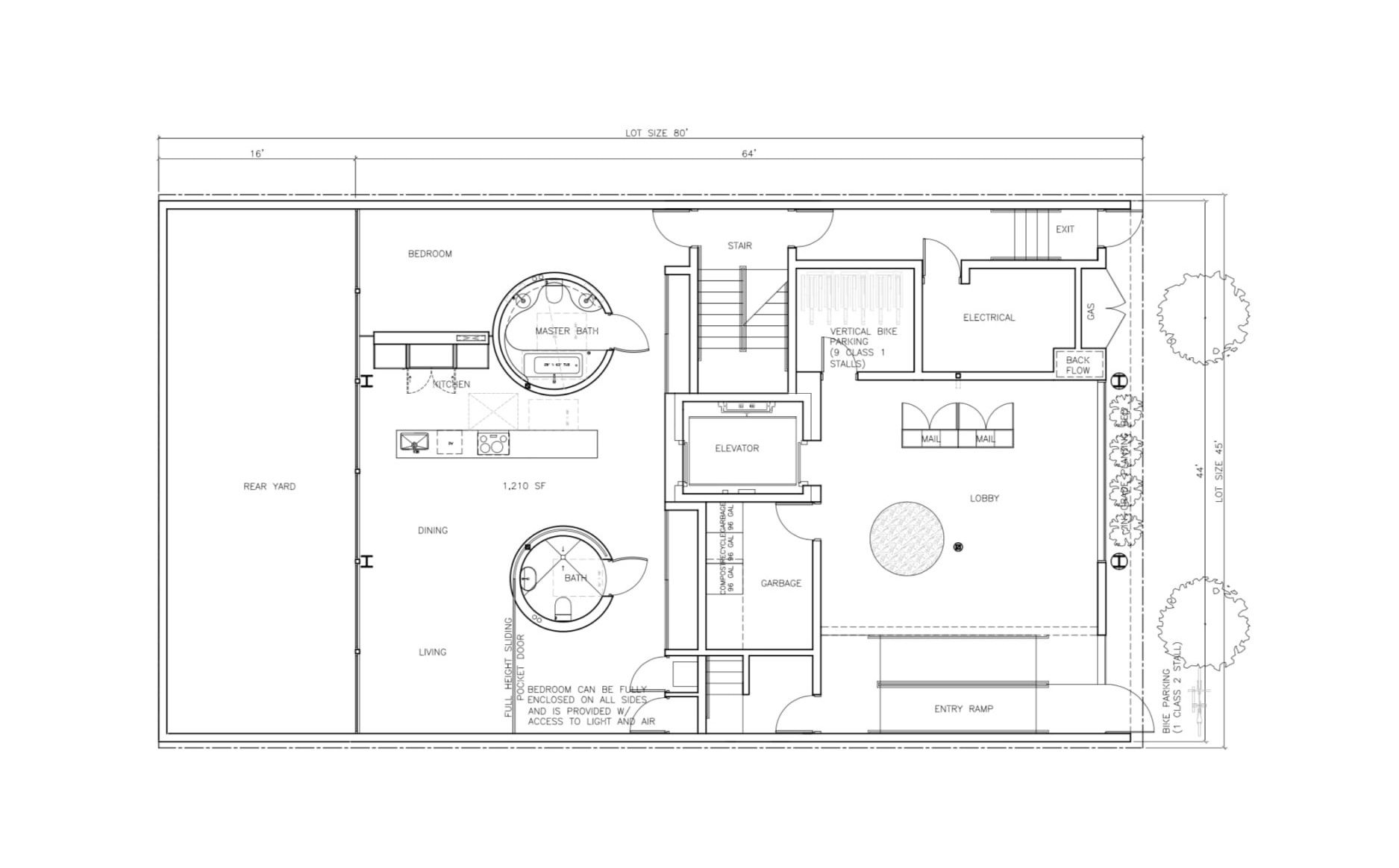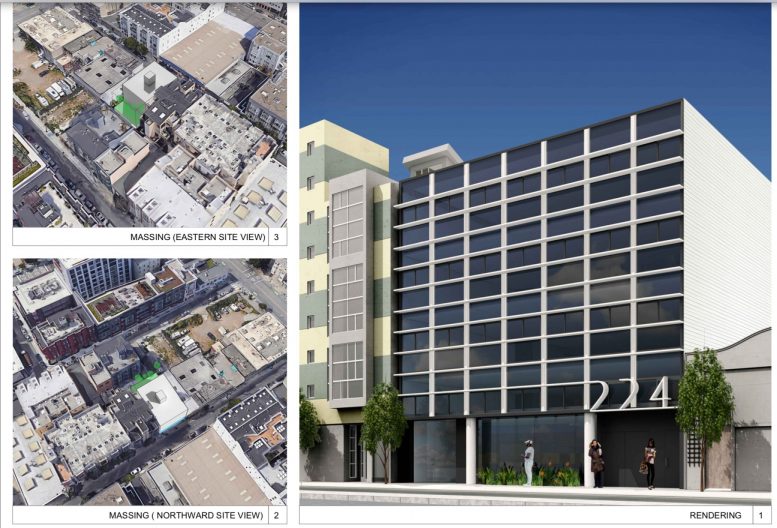Development permits have been filed for new construction at 224-228 Clara Street in SoMa, San Francisco. The proposal will include demolition of a single-family residential building at 228 Clara Street, and building on top a vacant lot at 224 Clara Street to produce a five-story apartment building with nine units. The project will also include six on-site parking spaces. Stanley Saitowitz | Natoma Architects Inc. is managing the project, and Design Everest is serving as the structural engineer.

224 Clara Street Floor Plans
The mid-rise building’s facade reflects the firm’s aesthetic direction, with clean white lines framing darkened windows.
The total area of the proposed site, including all levels, is 13,265 square feet. The project offers much needed residential units within easy access to the city’s transit network and commercial opportunities. 228 Clara Street earned a significant amount of attention from an unresolved homicide case but still managed to be sold.

224 Clara Street Ground Floor Plan
The neighborhood is a pedestrian and bike-friendly area. The site location is serviced by MUNI buses like 12, 14X, 27, 30, 45, 47, and 81.
Subscribe to YIMBY’s daily e-mail
Follow YIMBYgram for real-time photo updates
Like YIMBY on Facebook
Follow YIMBY’s Twitter for the latest in YIMBYnews






Be the first to comment on "New Construction At 224-228 Clara Street In SoMa, San Francisco"