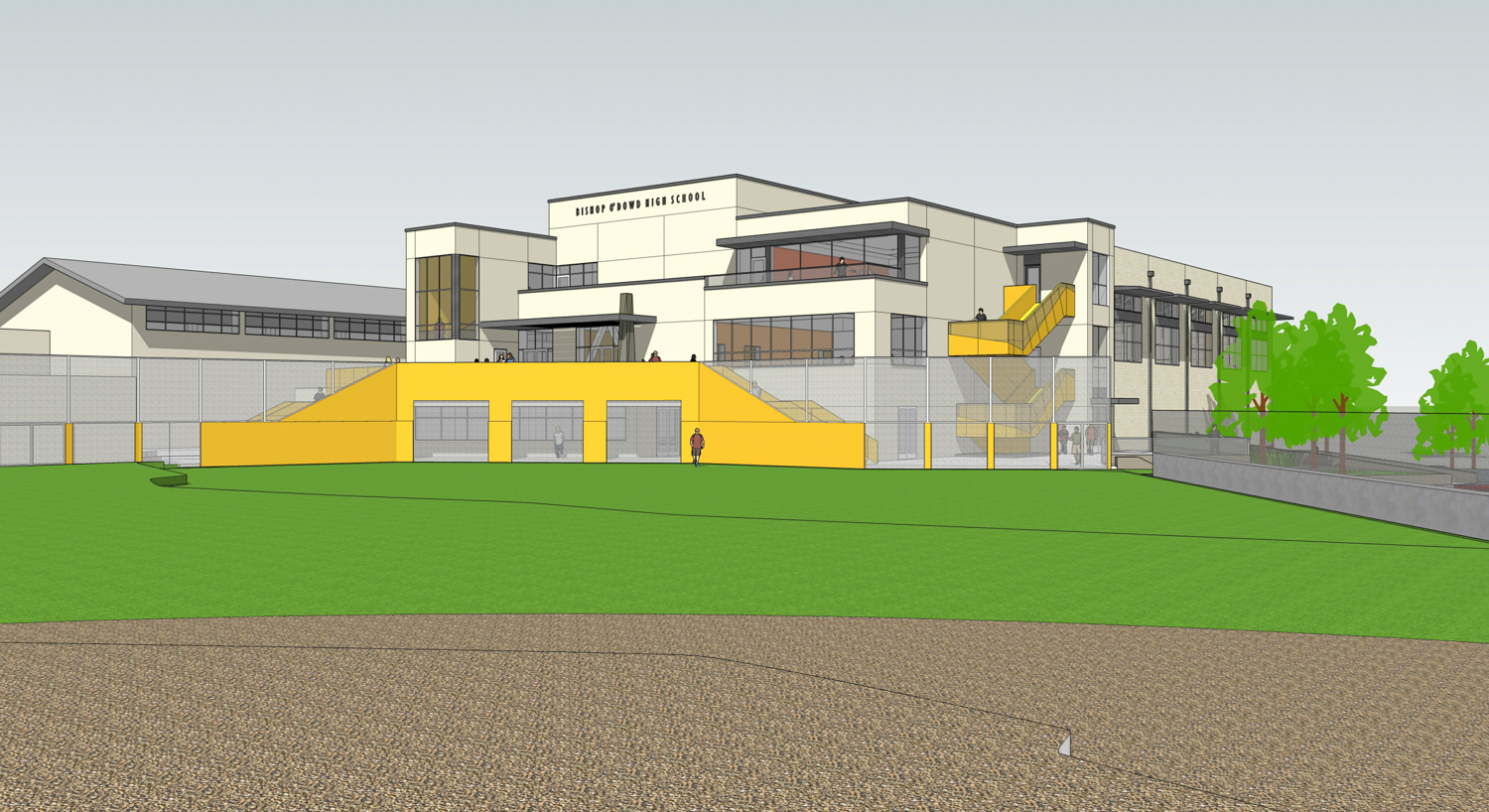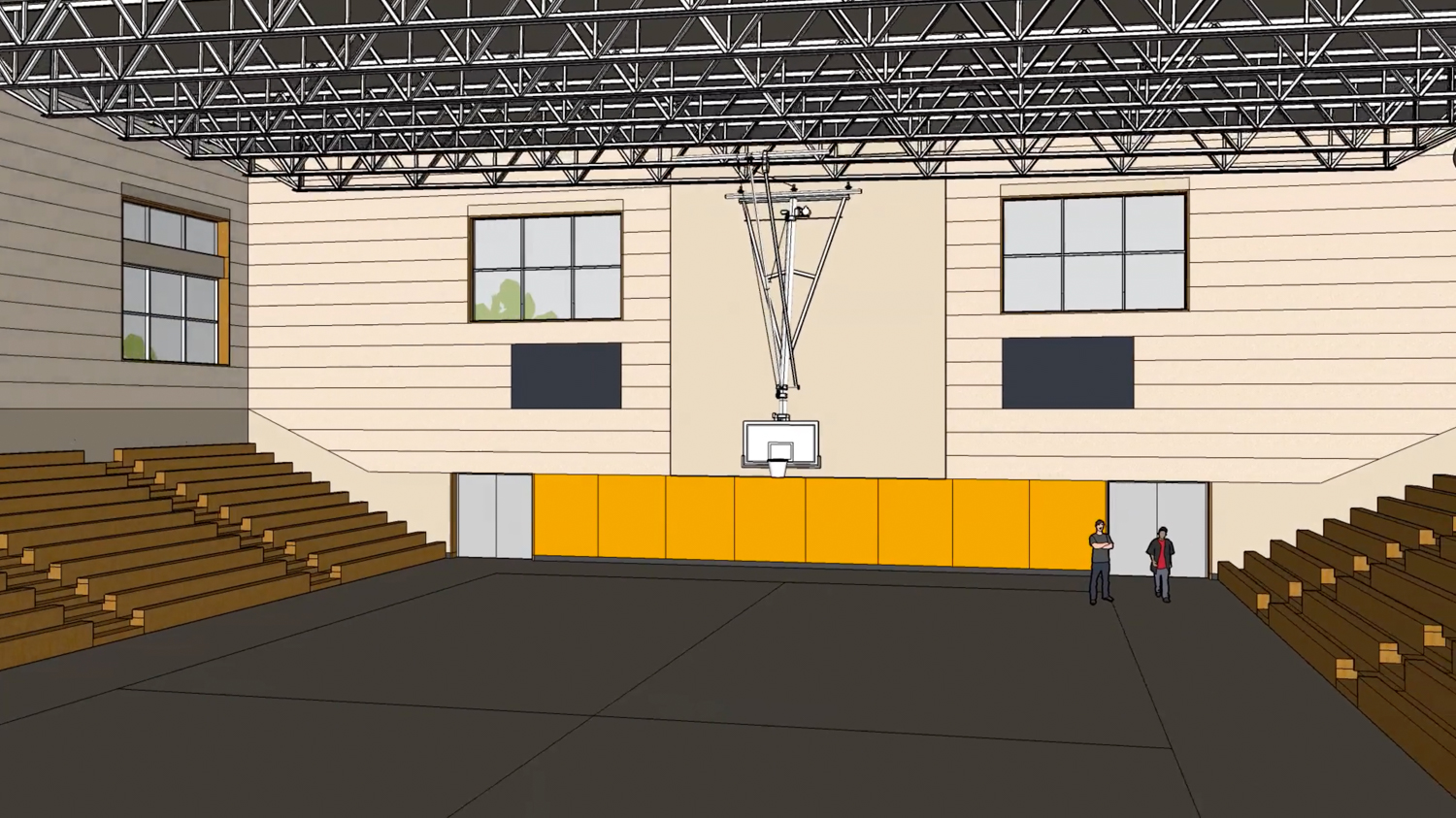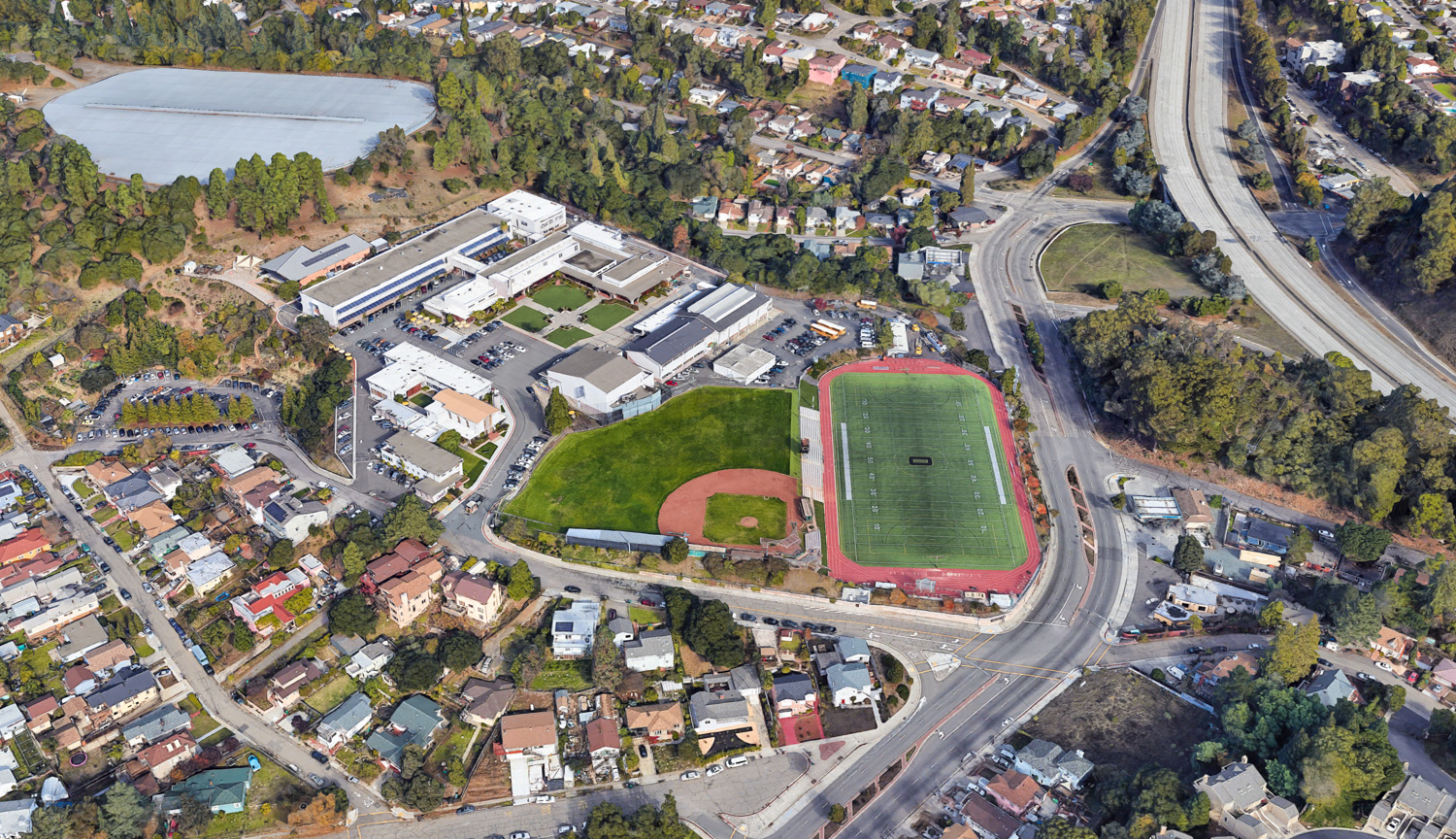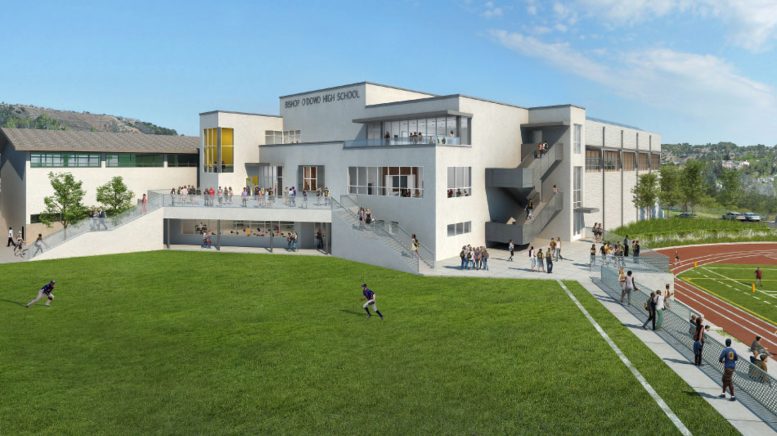A proposal for a new educational facility for Bishop O’Dowd High School at 9500 Stearns Avenue was approved by the Oakland City planning commission yesterday afternoon. The application will create a 36,000 square foot multi-story structure to contain a 1,300 seat gymnasium, training rooms, music rooms, drama rehearsal space, and other multipurpose rooms.

Bishop O’Dowd High School Center at 9500 Stearns Avenue, design by Studio Bondy Architecture
Studio Bondy Architecture is responsible for the design.
The 58-foot proposal will expand the school’s available space by just under twenty percent, from 183,100 to 219,500 square feet. Just fifteen parking spaces will be built over. The structure will connect with an existing practice gym with a hallway.

Bishop O’Dowd High gym interior, design by Studio Bondy Architecture
The new center is intended to enhance and improve student-athletes and the wider community, not to change enrollment levels. The structure will provide room to host the entire school, which has around 1,250 students for the year 2020-2021, for religious activities like mass, student assembly, school pride rallies, and sports events that connect the school with the broader community. Theater performances will benefit greatly from the project, moving from temporary structures into the purpose-built space. A local Oakland artist will be hired to produce art for the site, fulfilling public art requirements.

Bishop O’Dowd High School Center at 9500 Stearns Avenue, image by Google Satellite
The project will require a major conditional use permit as an educational facility measuring over 25,000 square feet.
The Roman Catholic Welfare Corporation of Oakland is the property owner. The School has been working on the project since 2018. A community campaign launched in August of this year, raising $34.5 million out of a target of $36.5 million. Groundbreaking is expected by April 2021, with completion by late 2022.
Subscribe to YIMBY’s daily e-mail
Follow YIMBYgram for real-time photo updates
Like YIMBY on Facebook
Follow YIMBY’s Twitter for the latest in YIMBYnews


Be the first to comment on "Oakland Planning Commission Approves Construction at Bishop O’Dowd High School"