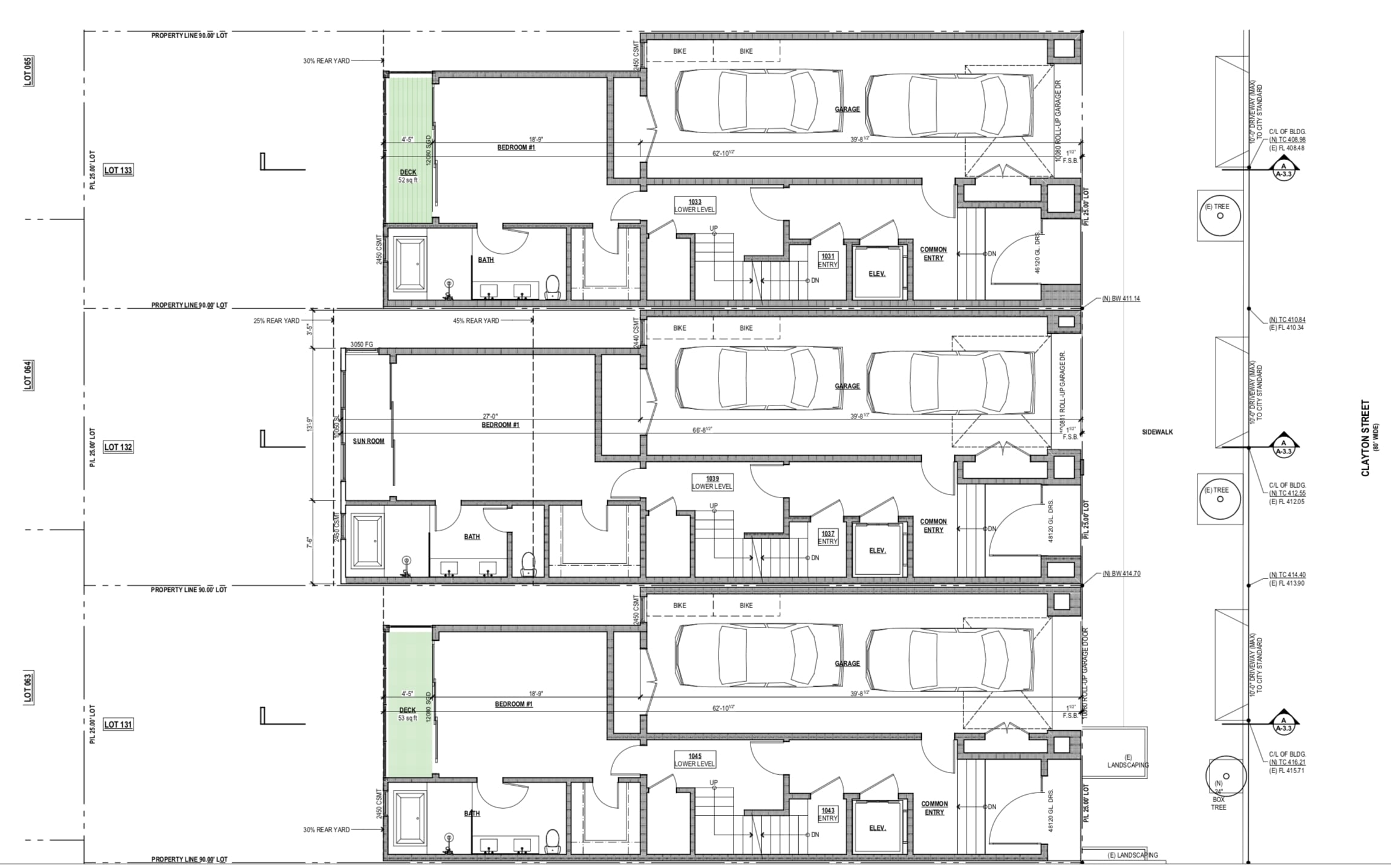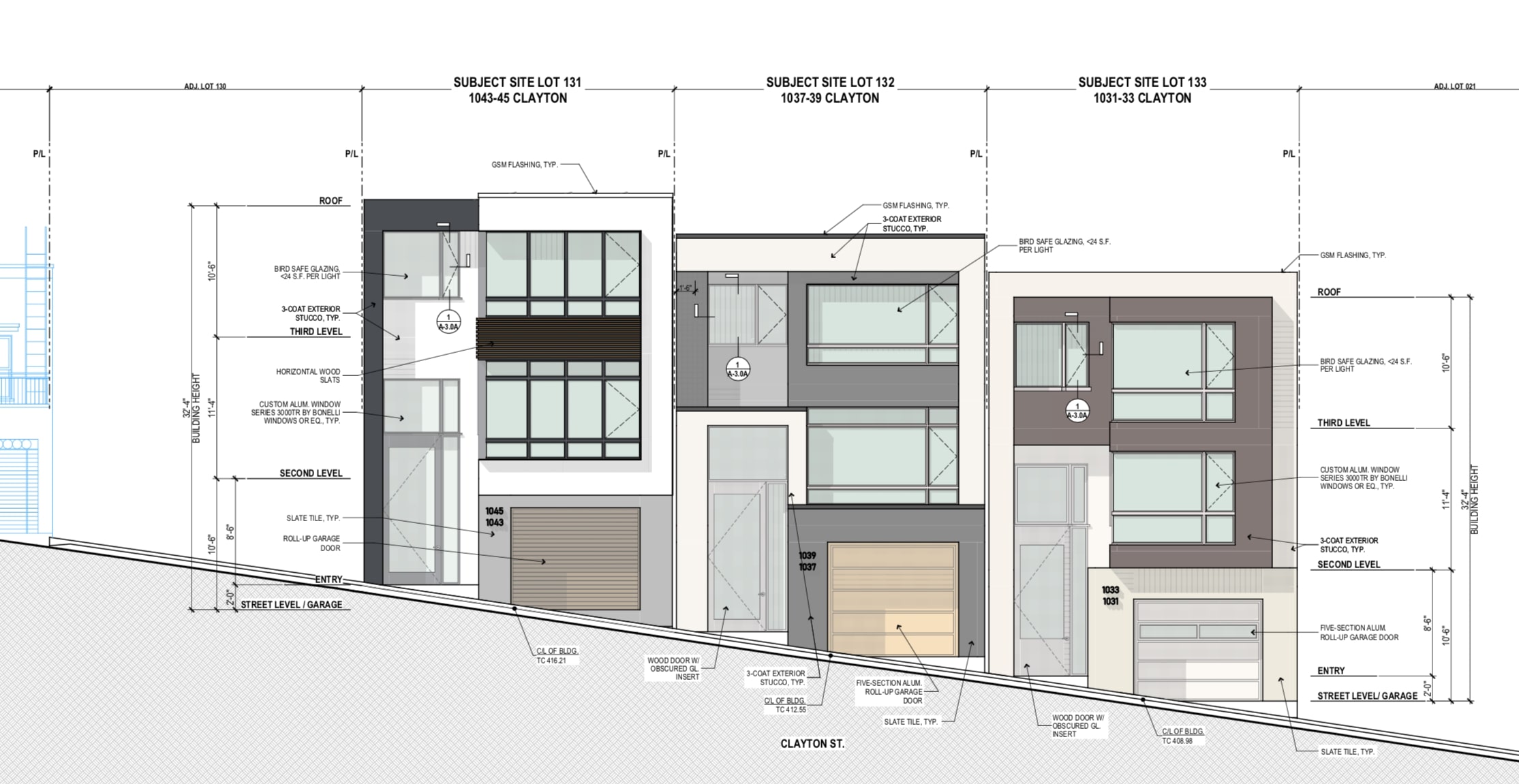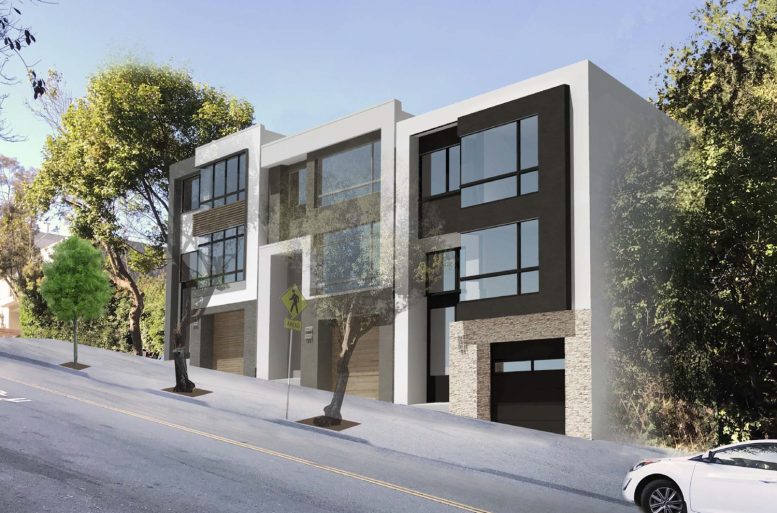Development permits have been submitted to construct three two-unit buildings on parcels at 1043-1045 Clayton Street in Haight-Ashbury, San Francisco. The total area of three lots is 6,750 square feet, with each lot measuring 2,250 square feet. The building facades are proposed to rise to a height of 40 feet. Two basement levels and three floors are also planned. Schaub Ly Architects is managing the design and construction of this project.

1043-45 Clayton St Proposed Ground Floor Plan via Schaub Ly Architects
The total proposed area for the first building, at 1043-1045 Clayton Street, is 5,844 square feet. The internal breakup being: 1,103 square feet each for two basements, 1,359 square feet for the ground floor, 1,059 square feet for the second floor, and 1,220 square feet for the third floor.
The second building’s total proposed area, at 1031-1033 Clayton Street, is 5,844 square feet. The internal breakup being: 1,103 square feet each for two basements, 1,363 square feet for the ground floor, 1,071 square feet for the second floor, and 1,244 square feet for the third floor.

1043-45 Clayton St Proposed Elevation via Schaub Ly Architects
The estimated cost of construction is $1 million per structure and $3 million in total. The date of completion has not been announced yet.
Subscribe to YIMBY’s daily e-mail
Follow YIMBYgram for real-time photo updates
Like YIMBY on Facebook
Follow YIMBY’s Twitter for the latest in YIMBYnews






Be the first to comment on "Permits Filed For New Construction At 1043-1045 Clayton Street, San Francisco"