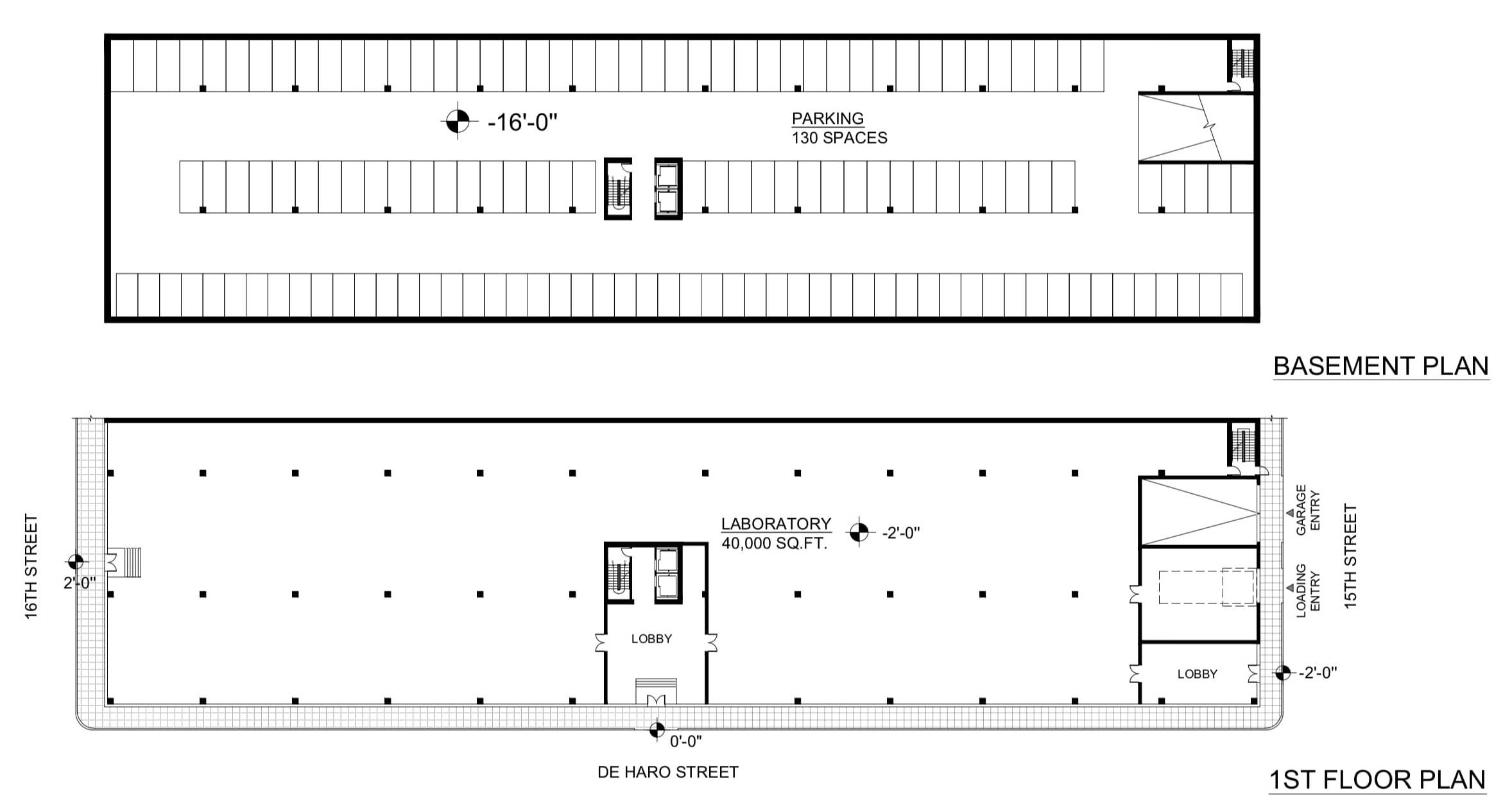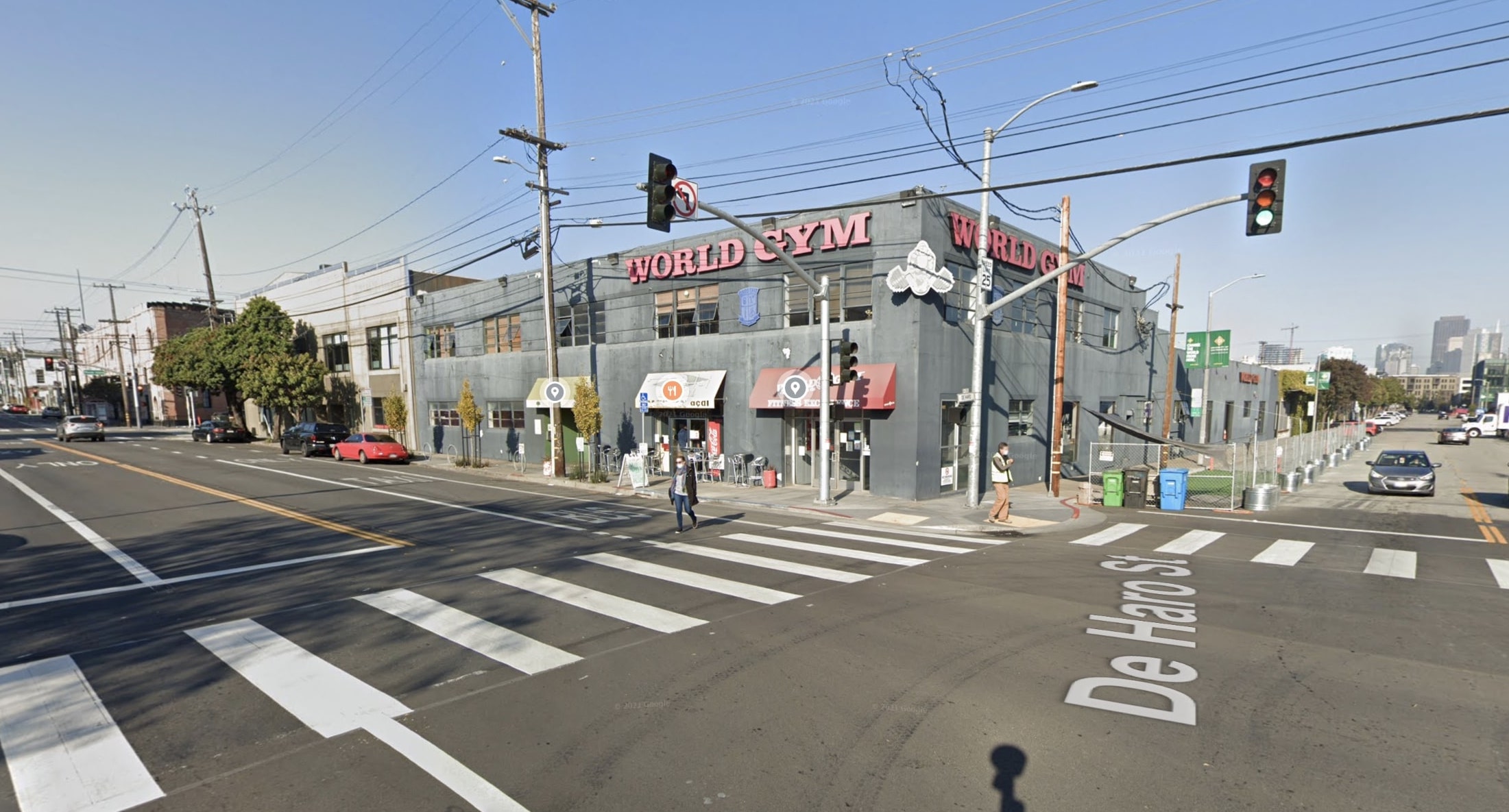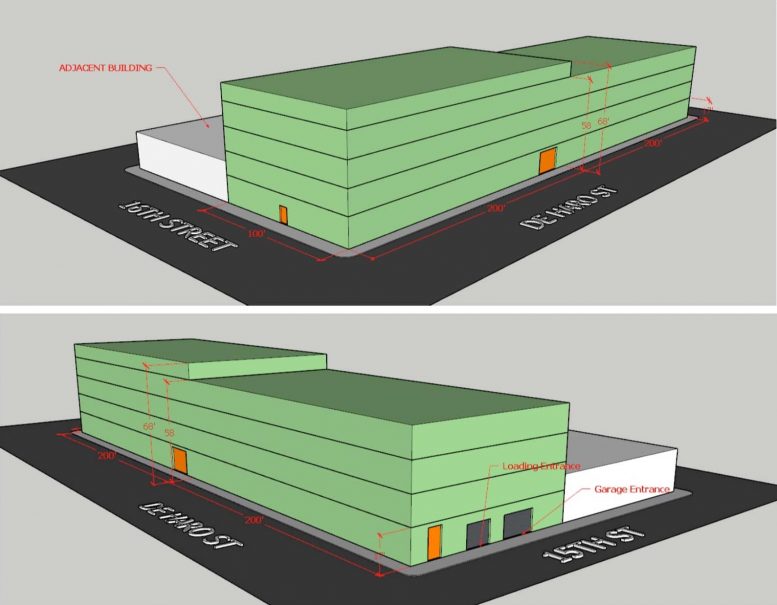A preliminary project assessment application has been submitted seeking the approval of a new commercial structure at 250 De Haro in Design District, San Francisco. The project proposal includes the demolition of the existing one-story gym and office building and the construction of a laboratory.
San Francisco-based property developer, Arlon Properties, filed the application.

250 De Haro Floor Plans via Arlon Properties
The project site is a parcel spanning across 39,996 square feet. It will house a five-story laboratory and a below-grade parking garage with a capacity of 130 vehicle parking spaces. 19 on-site bicycle spaces are also allotted. An open space of 17,800 square feet is proposed on the lower roof. One existing curb cut at De Haro Street will be demolished and two new curb cuts at 15th Street will be planned.

250 De Haro Site View via Google Maps
The building facade will rise to a height of 68 feet. The gross floor area occupied is 180,000 square feet. The total floor space offered at the first through the fourth floor is 40,000 square feet each. The fifth floor occupies total footage of 20,000 square feet.
The estimated cost of construction is $21 million. The date of project completion has not been announced yet.
Subscribe to YIMBY’s daily e-mail
Follow YIMBYgram for real-time photo updates
Like YIMBY on Facebook
Follow YIMBY’s Twitter for the latest in YIMBYnews






Be the first to comment on "Preliminary Permits Filed For 250 De Haro Street In Design District, San Francisco"