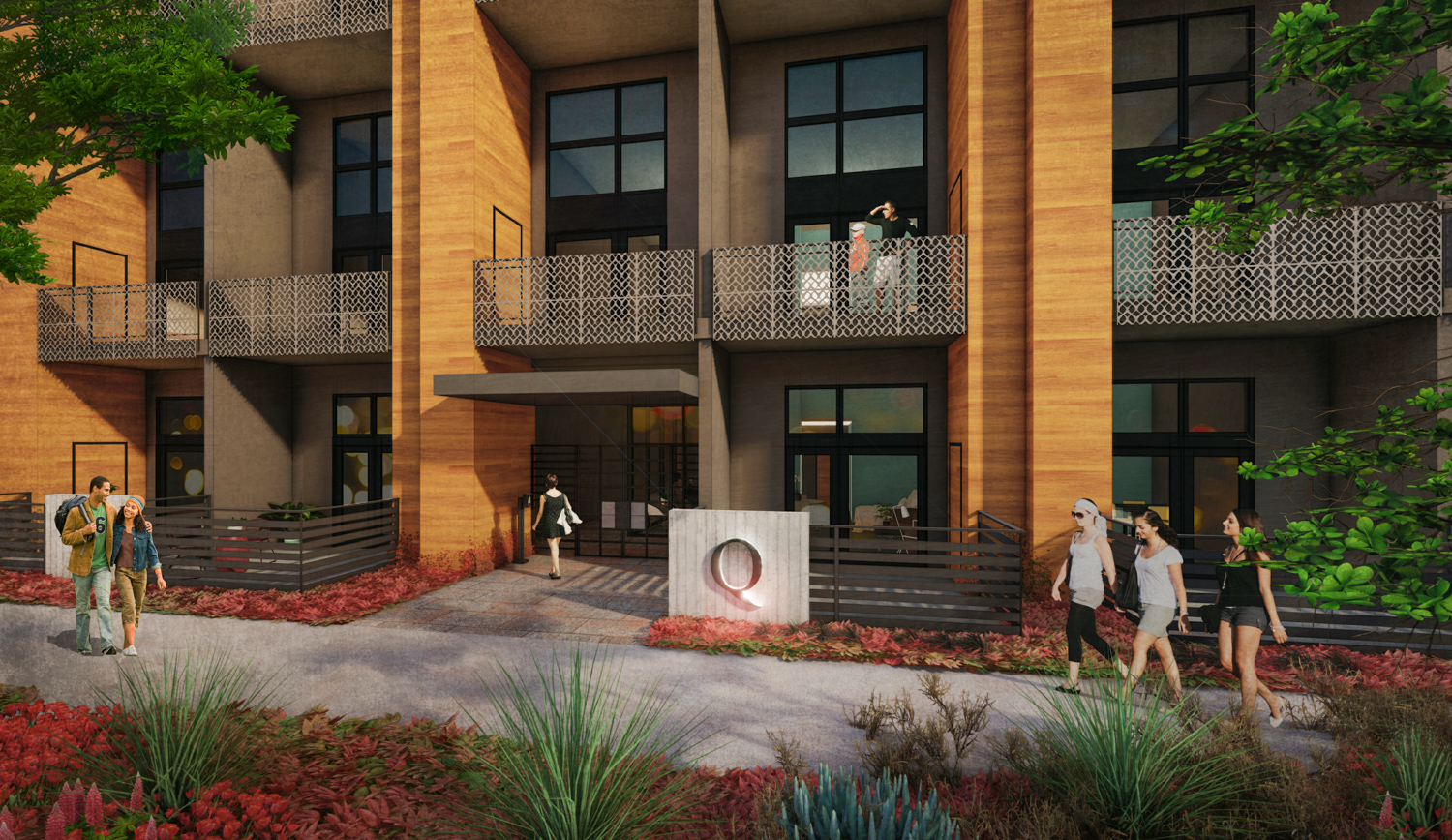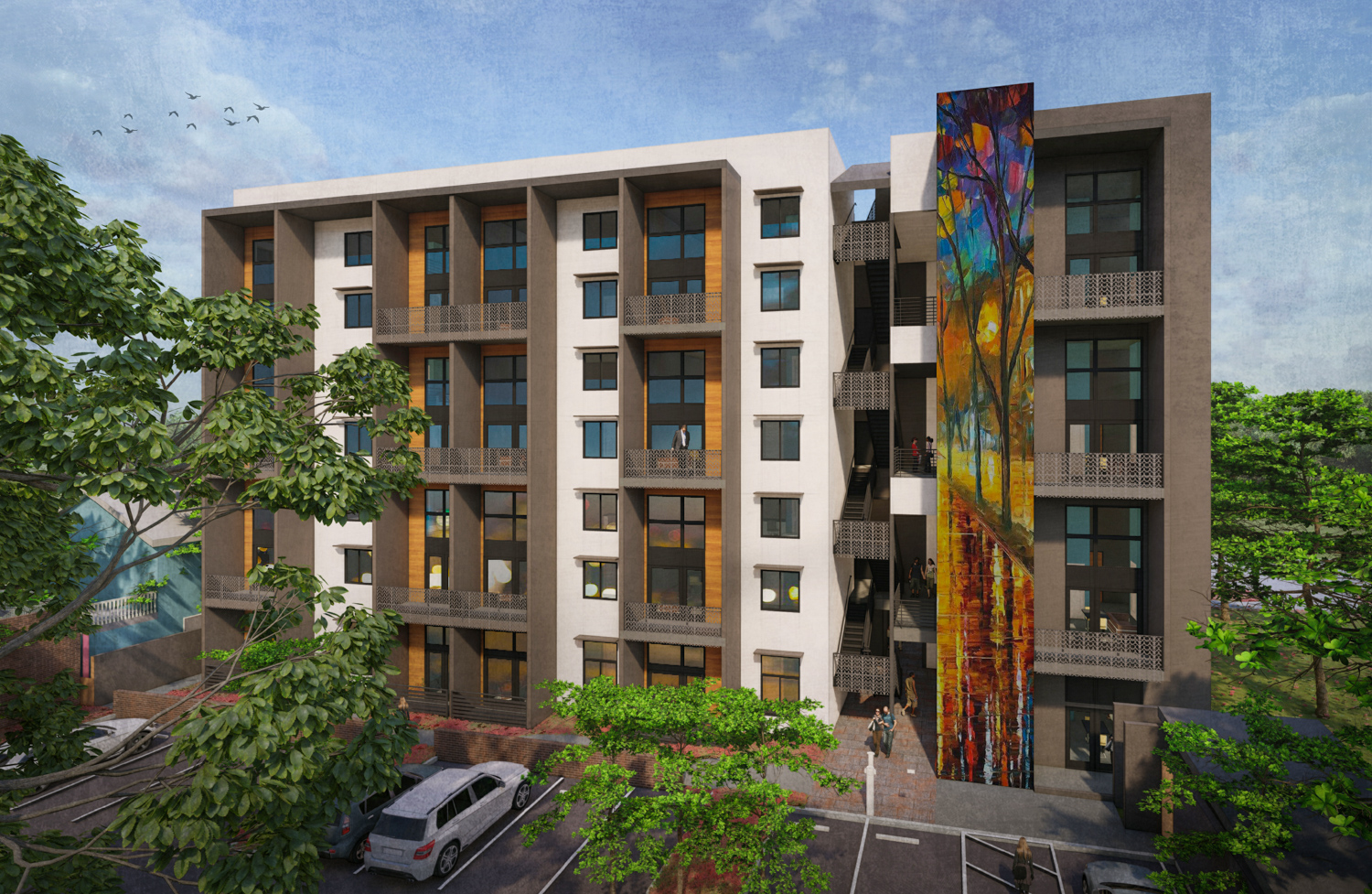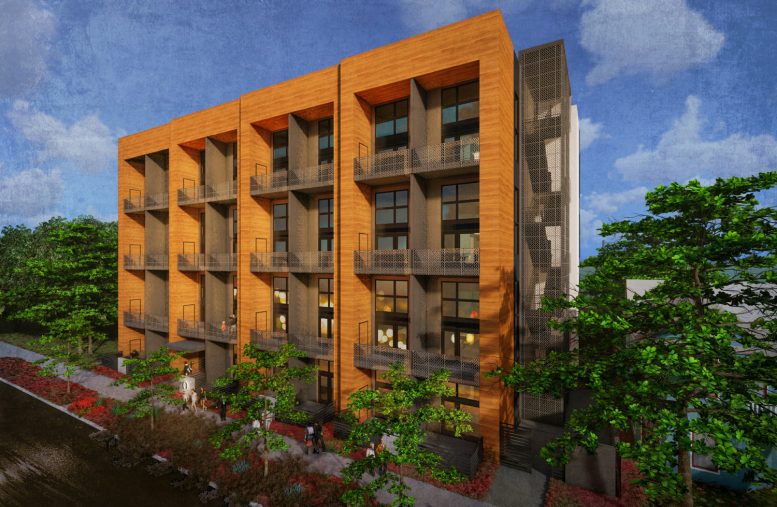Newly filed planning permits online show that plans for a seven-story development at 1208 Q Street are ready for building. DR filing permits submitted in late 2020 have been approved. The proposal will add 51 new units to Downtown Sacramento’s housing market, less than ten minutes away from the State Capitol Building. Urban Development + Partners is the property owner and developer.
Ellis Architects is responsible for the project design. The Q Street facing facade has five vertical rectangular pillars wrapped with wood-look panels framing three levels of balconies, dark grey cement walls, and floor-to-ceiling windows. The south side overlooking Whittney Avenue reverses the dominant facade material.

1208 Q Street entrance, design by Ellis Architects
The 69-foot structure will yield 27,200 square feet, along with 7,960 square feet of mezzanine area. The Mezzanine space is why the building appears to have seven levels, while planning documents describe it as having four. While the structure is sparse with on-site amenities, every unit will have access to a personal balcony. Parking will be included for 26 bicycles, 22 cars, and four motorcycles. The surface parking lot will leave about half of the 22,500 square foot parcel undeveloped.
The recent filings call for the partial demolition of the existing auto-body shop. Market One Buildings, the project contractor, will demolish most of the structure. Portions of the west and north wall will be retained to screen residential vehicular parking.

1208 Q Street viewed from Whittney Avenue, design by Ellis Architects
In planning documents filed by Ellis Architects, the firm writes, “The new building draws design inspiration from the architectural elements of surrounding buildings with wood siding and massing, which highlights each unit facing Q Street.”
Residents will be across from the 13th Street Station for three Light Rail lines. Construction is expected to cost around $10 million, with completion as early as 2022.
Subscribe to YIMBY’s daily e-mail
Follow YIMBYgram for real-time photo updates
Like YIMBY on Facebook
Follow YIMBY’s Twitter for the latest in YIMBYnews






Surface parking… nice. Ruins what looks to otherwise be a nice project and design.