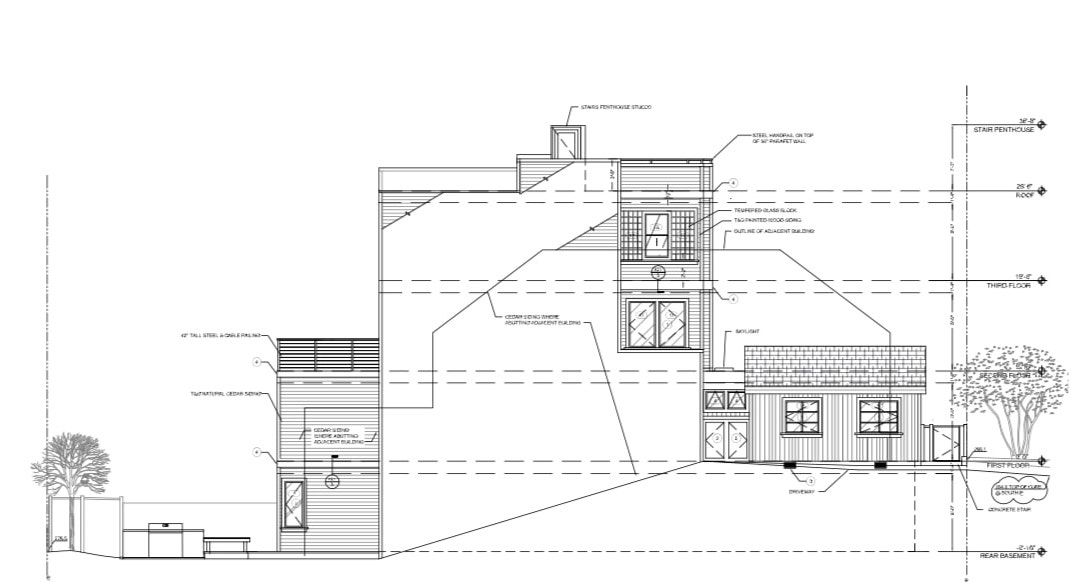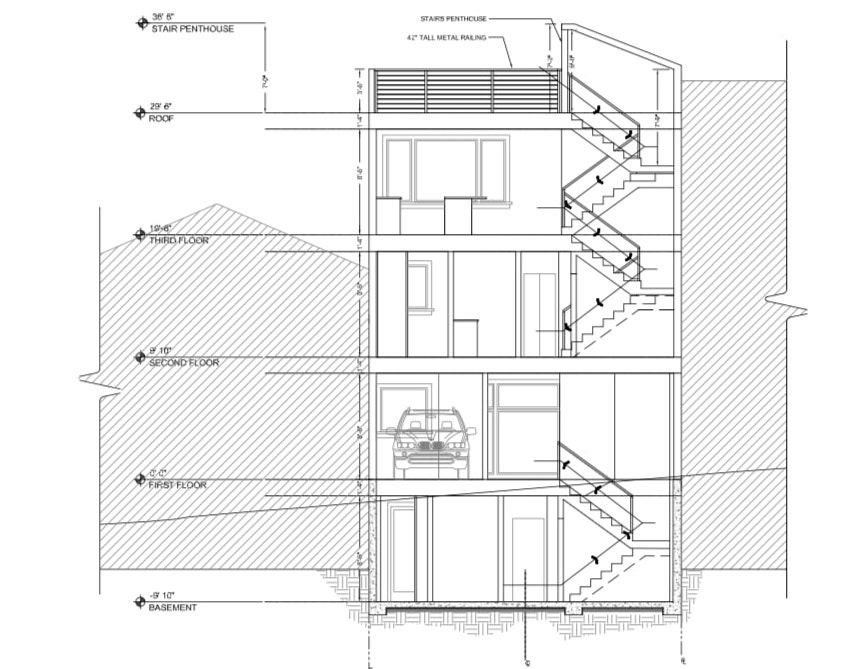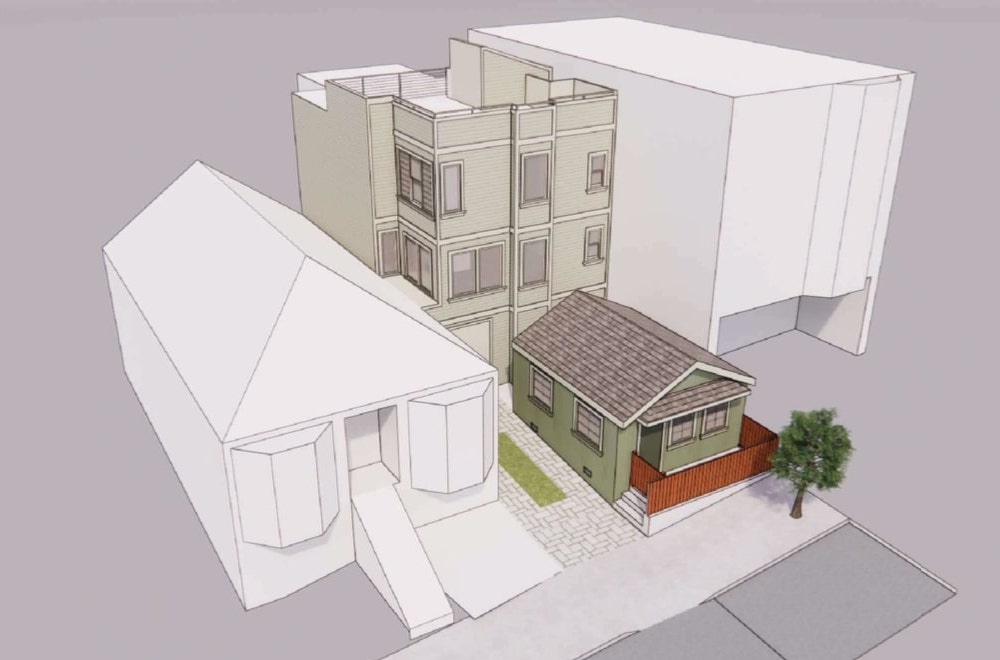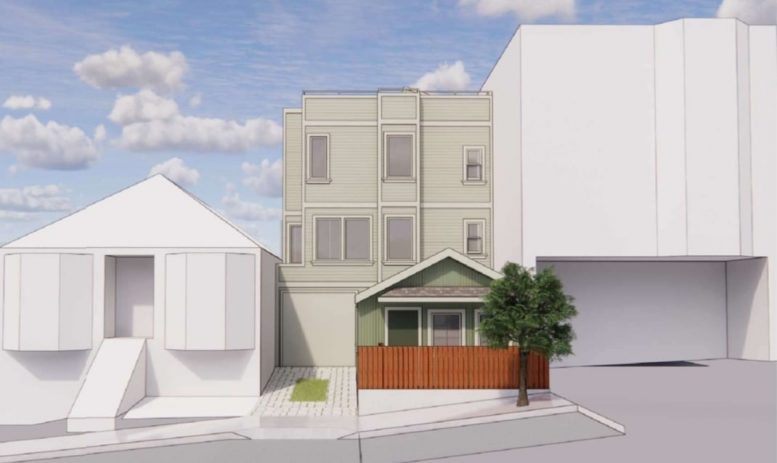San Francisco Planning Commission will be reviewing plans for a new residential project at 952 Carolina Street, Potrero Hill, San Francisco. The project proposal includes the construction of a new two-unit residential building. Plans call for the demolition of an existing single-family dwelling on the site.
Selander Architects is responsible for the design concepts and construction.

952 Carolina Street Proposed Elevation via Selander Architects
The project site is a parcel spanning an area of 2,500 square feet. The scope of the project includes the development of a two-unit residential building yielding a total built-up area of 3,900 square feet. The building facade will rise to a height of 37 feet, consisting of a basement and three floors.

952 Carolina Street Proposed Section via Selander Architects
As part of the project, non-historic portions of the existing home will be demolished. The existing home will be relocated to the northern property line. An additional dwelling unit and one off-street auto parking space will be constructed within a new three-story rear addition. The existing dwelling unit will also be partially relocated into the new addition.

952 Carolina Street View via Selander Architects
Landscaped open space measuring an area of 1,662 square feet will be developed on the site.
The estimated cost of construction is $600,000. The project is under review, and a meeting has been scheduled for Thursday, September 23, details of which can be found here.
Subscribe to YIMBY’s daily e-mail
Follow YIMBYgram for real-time photo updates
Like YIMBY on Facebook
Follow YIMBY’s Twitter for the latest in YIMBYnews






Mullet house
Make interior bicycle parking and more open space by eliminating the unnecessary car parking space.