Construction has been proposed for a group housing at 1196 Columbus Avenue in North Beach, San Francisco. The project proposal includes construction of a new six-story residential building. The project requires the existing commercial building on the site to be demolished.
Linden Station Columbus, LLC is the building owner. Elevation Architects is responsible for the design concepts.
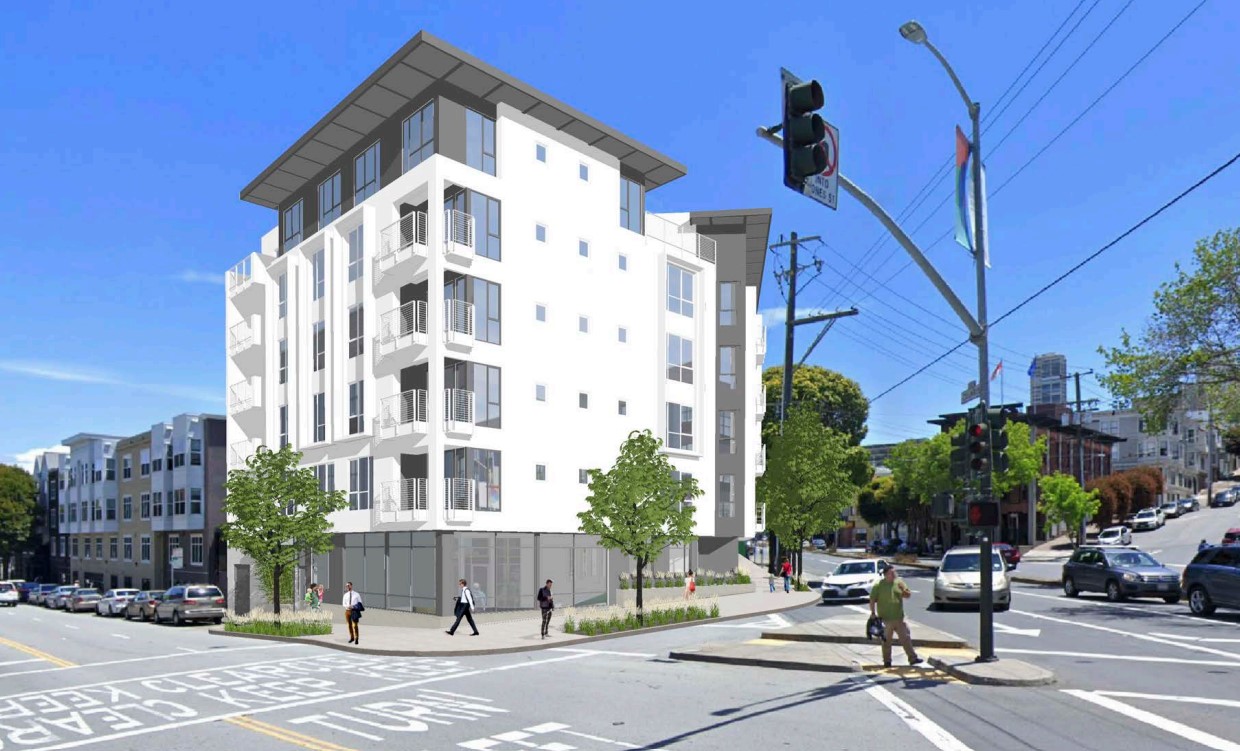
1196 Columbus Avenue via Elevation Architects
The project site is a parcel spanning an area of 6,420 square feet. The existing commercial building was constructed in 1995. Plans call for the construction of a six-story spanning an area of 28,865 square feet. The building will rise to a height of 60 feet. The group housing building will consist of 56 group housing rooms. The ground floor of the building will have two group housing rooms (units), an entrance lobby, a community room, a package and mail room, an office for the management company, a laundry room, a secure room. The building will also feature 56 Class I bicycle spaces and other building services. The second to sixth floor will each have 11 units (6th floor will have 10 units). Each unit will have a kitchenette with a sink, a two-burner electric stove, an under-counter refrigerator and no oven. The building will be heated electrically using a heat pump. There would be no on-site parking.
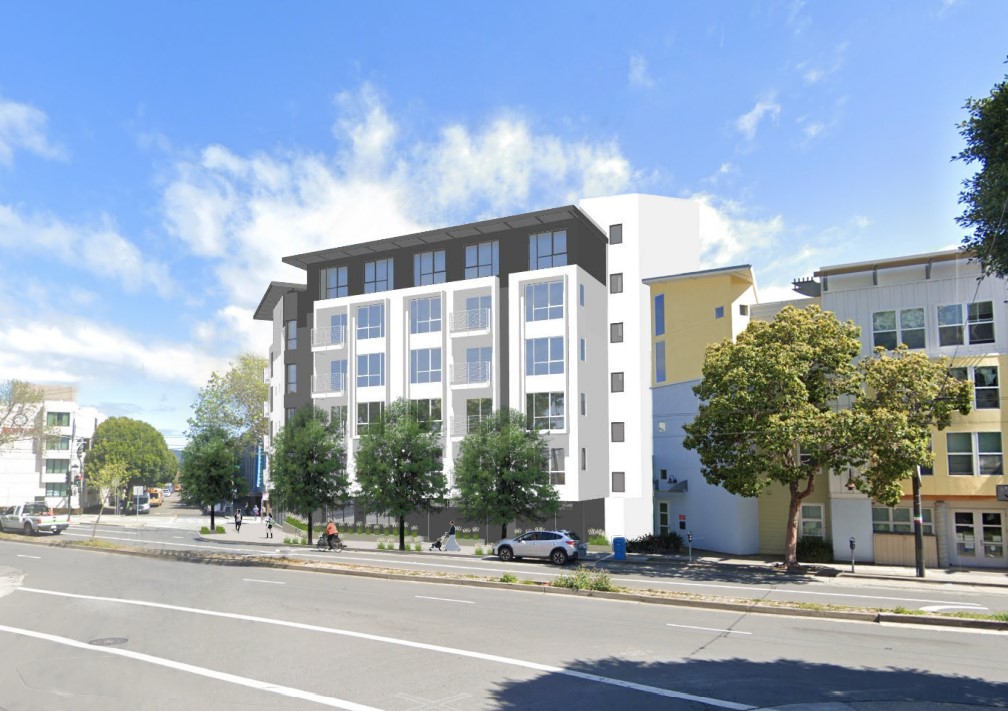
1196 Columbus Avenue Elevation via Elevation Architects
Approximately 1,500 square feet of usable open space with no public access to the roof will be provided. The project will be requesting to use the Individually-Requested State Density Bonus program (SDB) and a re-zoning from C-2 Community Business to RM-3 Medium Density Residential to conform with the rest of the block and area.
The estimated construction timeline has not been announced yet.
Subscribe to YIMBY’s daily e-mail
Follow YIMBYgram for real-time photo updates
Like YIMBY on Facebook
Follow YIMBY’s Twitter for the latest in YIMBYnews

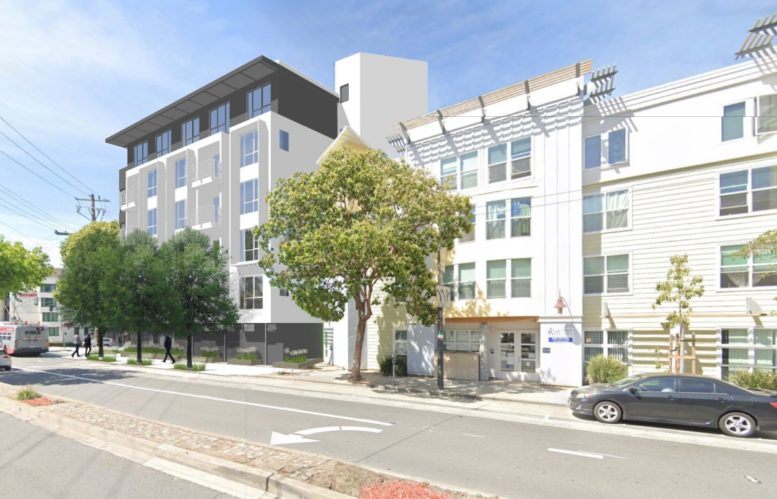

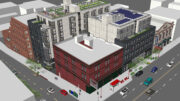
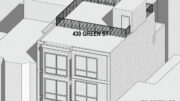
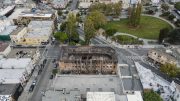
More housing at market rate is good with lots of parking for Class 1 bikes. Will there be charging abilities for any possible bikes?