The San Francisco Planning Commission is scheduled to review the eight-story proposal at 425 Broadway in North Beach, San Francisco. The development has been undergoing planning department review since its last change of ownership in 2017, evolving several times and increasing its potential residential capacity to 75 units. San Jose-based Yeh’s Development is the project applicant filing through Montgomery Place LLC.
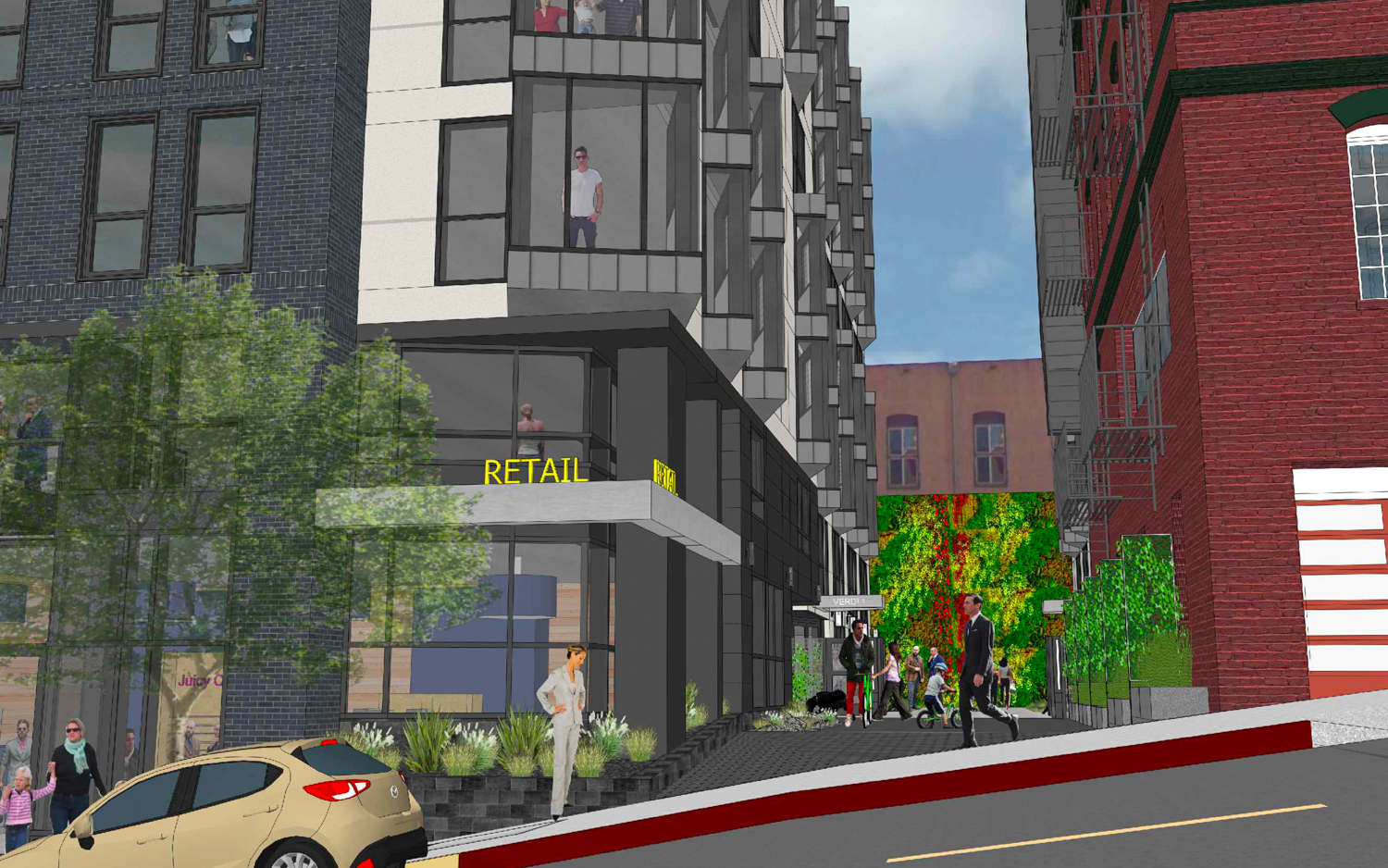
425 Broadway pedestrian view of Verdi Alley, rendering by Ian Birchall & Associates
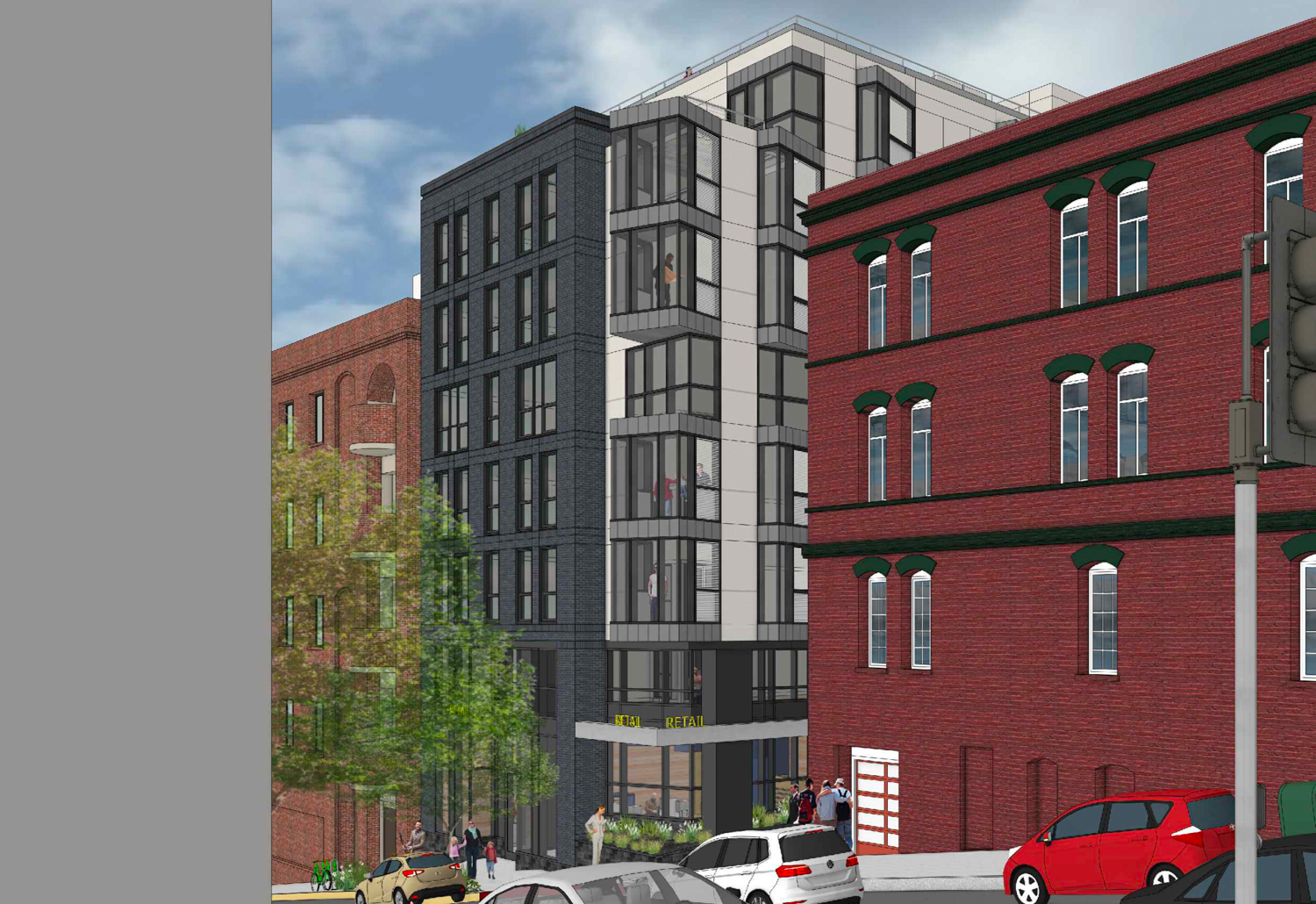
425 Broadway complex overlooking Montgomery Street, rendering by Ian Birchall & Associates
The master plan will construct two structures, one rising seven stories over Broadway and another rising eight stories on Montgomery Street. The roughly 75-foot-tall development will yield around 83,000 square feet with 75 apartments, 8,080 square feet for retail. Unit types will vary with seven studios, 49 one-bedrooms, eight two-bedrooms, and 11 three-bedrooms. Parking will be included for 87 bicycles and no vehicles.
The project team emphasizes the use of the Cars to Casas initiative, passed in 2022, to encourage the redevelopment of auto-centric lots into housing. For 425 Broadway, the team is seeking an exemption from dwelling unit density limits.
Ian Birchall & Associates is responsible for the design. The overall design style has been slightly altered, with a slightly different facade scheme overlooking Verdi Alley. The architecture firm describes the project as “geode-like, the two buildings feature brick tile street facades that give way to reveal a multifaceted inner courtyard.”
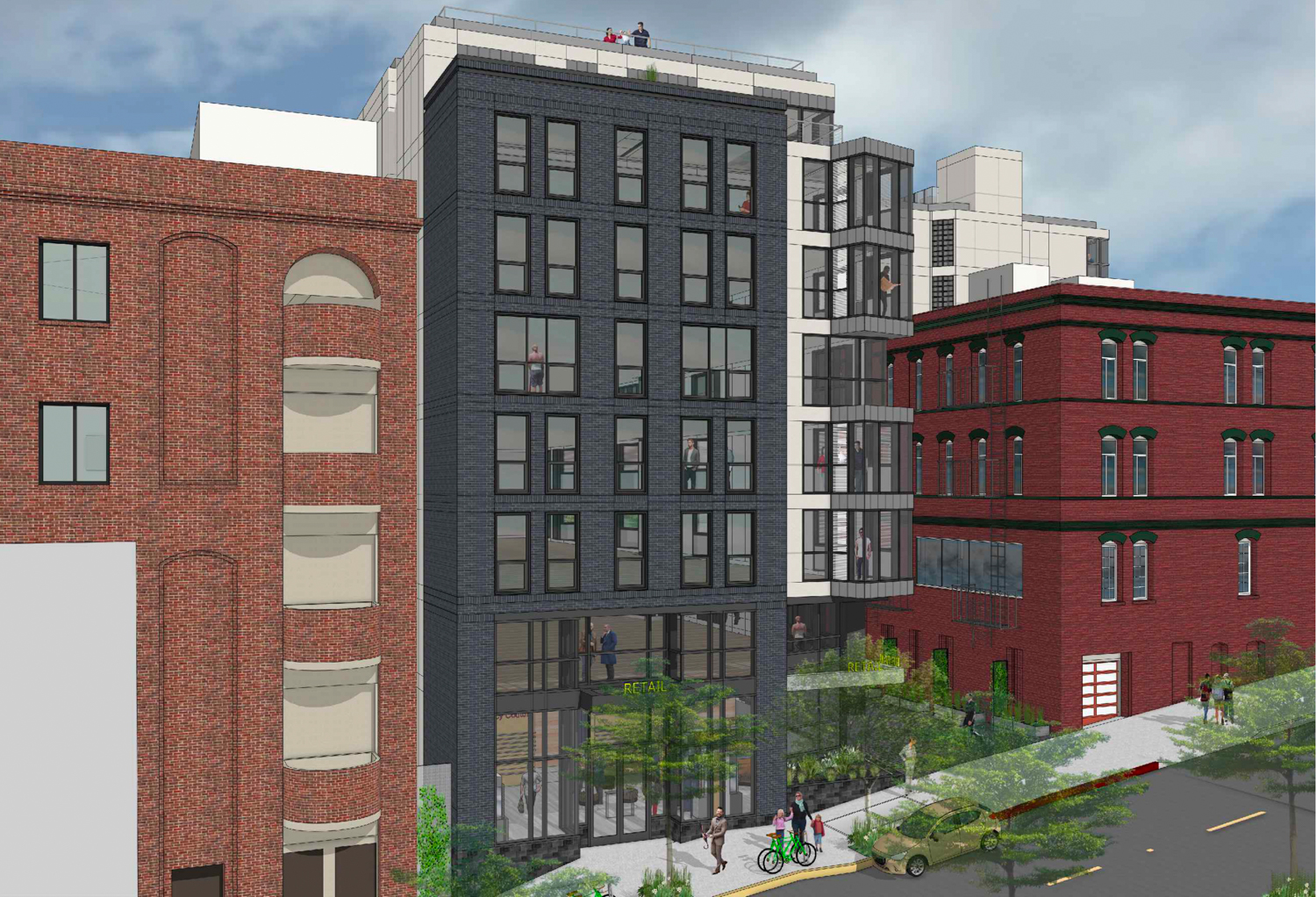
425 Broadway eight-story structure, rendering by Ian Birchall & Associates
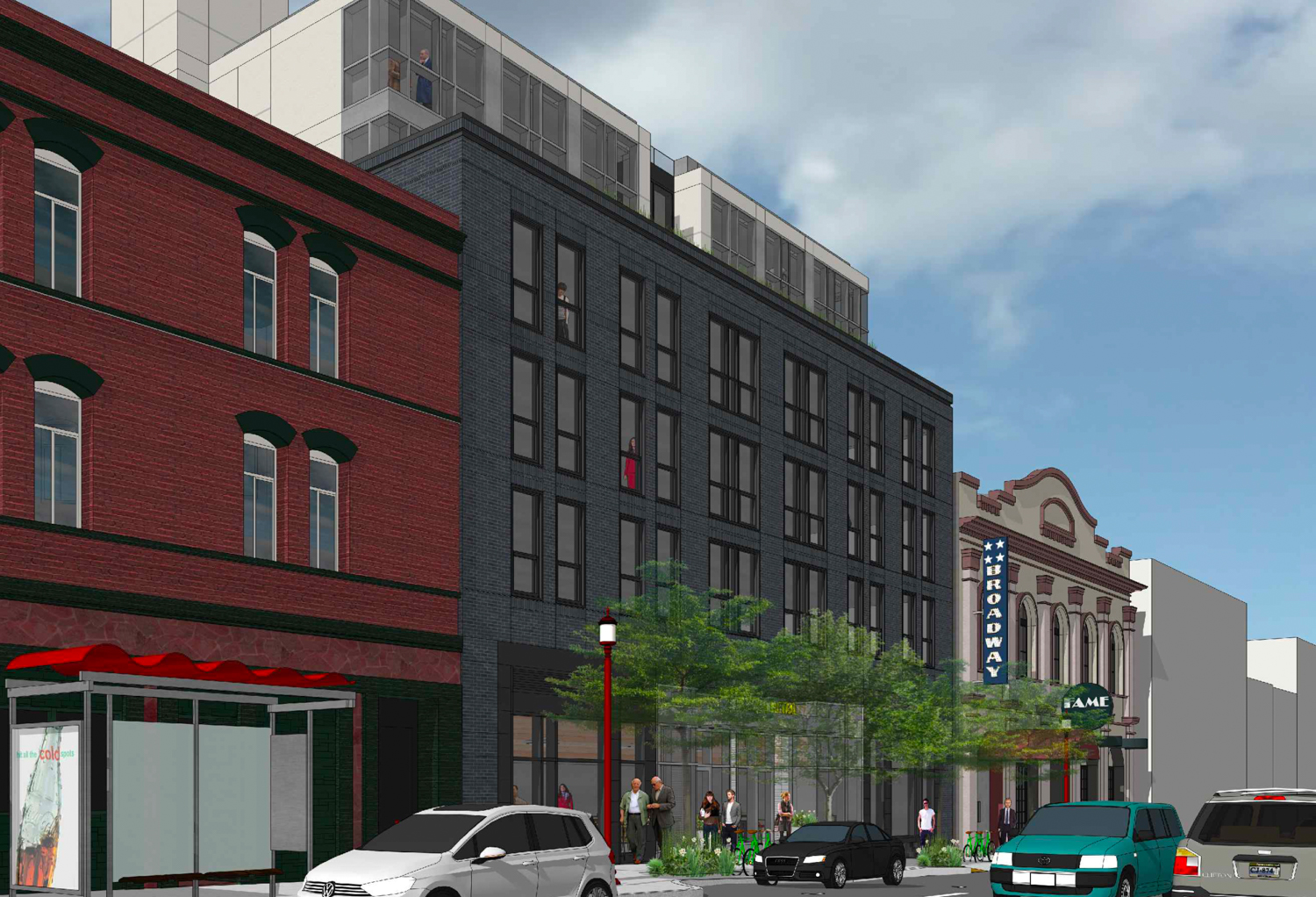
425 Broadway seven-story infill, rendering by Ian Birchall & Associates
The proposal will wrap around the existing three-story brick building formerly occupied by the famed Crowbar. The bar shut down in 2006, and the ground-floor commercial space has remained closed now for nearly two decades.
City staff are currently recommending that the commission approve the project with conditions. According to city staff, the Commission’s decision will “constitute the Approval Action” for the project for the purposes of CEQA.
The San Francisco Planning Commission is scheduled to review the plans for 425 Broadway this Thursday, June 26th, starting around noon. The event will be held in City Hall, allowing in-person participation. Additionally, the meeting will be livestreamed online for viewing. For more information about how to attend and participate, visit the meeting agenda here.
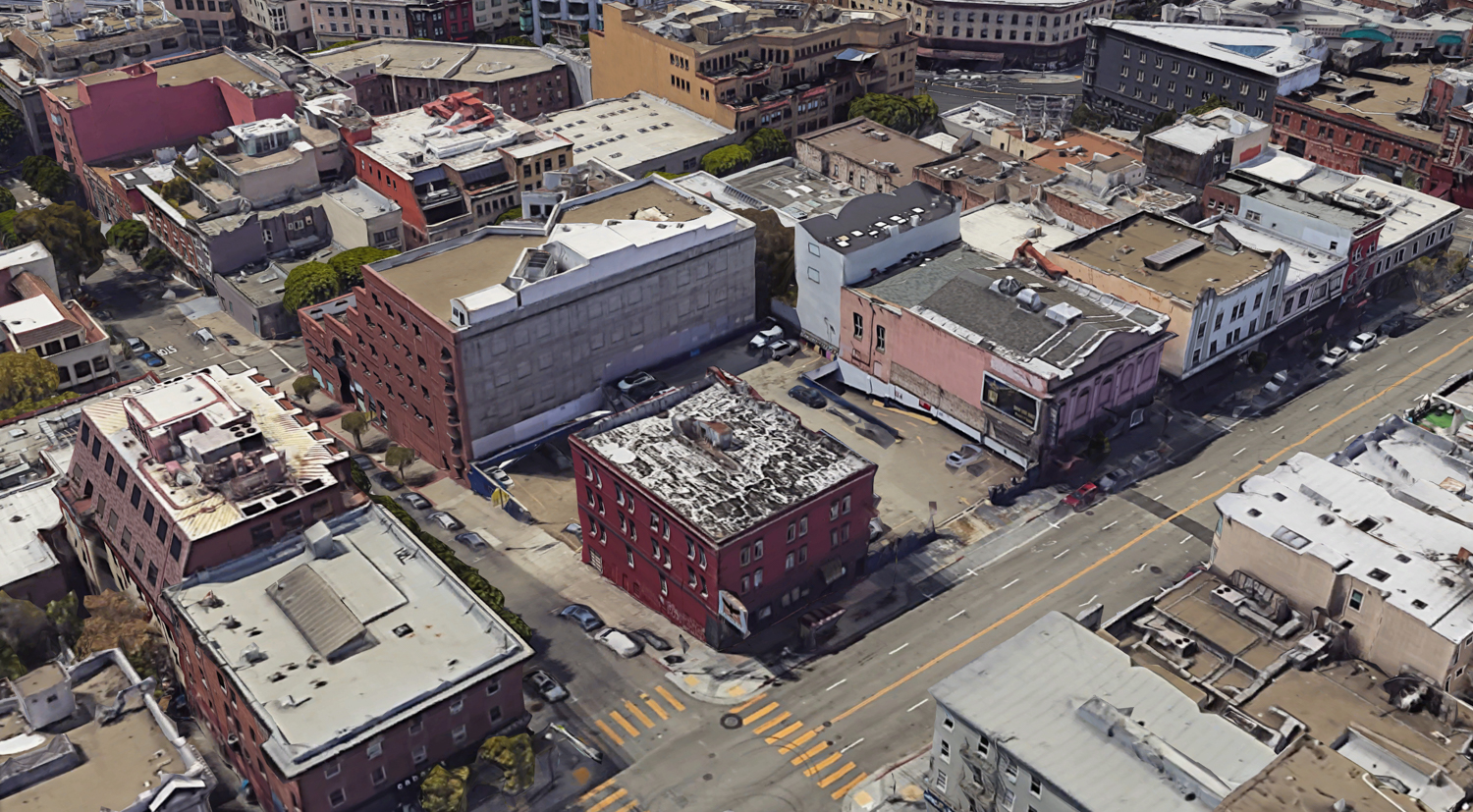
425 Broadway in its existing condition, image via Google Satellite
Public records show the property last sold in 2017 for $11 million. Construction is expected to last over two years and cost around $38.7 million, a figure not inclusive of all development costs.
Subscribe to YIMBY’s daily e-mail
Follow YIMBYgram for real-time photo updates
Like YIMBY on Facebook
Follow YIMBY’s Twitter for the latest in YIMBYnews

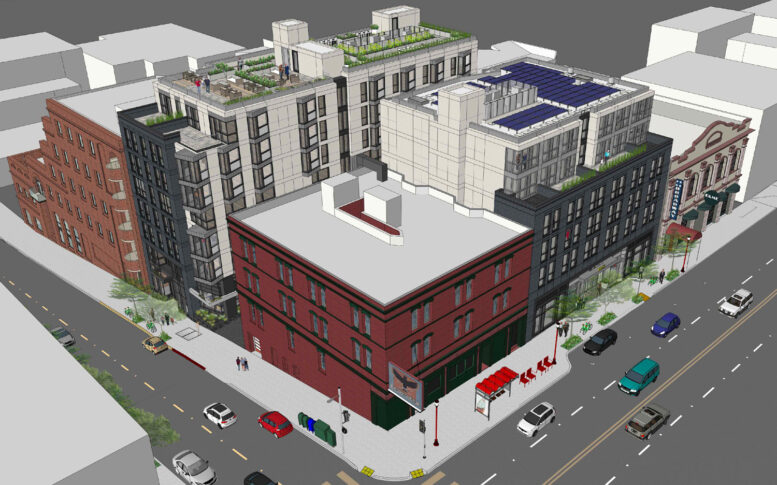




A vast improvement for the lot and a nice design. Approve!
100% agree
I have always wished that parking lot would go away. I think that this is a very thoughtful design and a perfect scale for this neighborhood. Ian Birchall does pretty good work too.
Build it!
More housing in a transit rich are is great, also including parking for bicycles it even better.
Undergoing planning development REVIEW since 2017. That is a microcosm of how cities and counties in the SF Bay Area slow walk development. It’s one building on one lot, not a multi acre commercial development for Crissakes!
There have been several proposals for this site since 2017. I don’t think Planning is entirely responsible for the delays. After all, there was a worldwide pandemic followed by a “doom loop” that only appears to be lifting.
On balance, I think most of the delay is due to the owner/developer’s approach. The reason that the proposal “evolv[-ed] several times and increasing its potential residential capacity to 75 units” since 2017 is because previous versions emphasized unnecessary luxury housing and at a lower density, and there was and is no shortage of luxury housing in S.F.
Still, while I don’t think the owner/developer will actually break ground and complete this any time soon, I wish them well.
According to the info given, this project will cost $50 to $60 million and yield [75 units]= $1.25 million for each unit, average cost. I can’t decide if that is good or bad.