Permits have been approved for a five-story residential infill at 7954 MacArthur Boulevard in Eastmont, Oakland. The project will create 40 affordable housing units for residents aged 62 and older above ground-floor retail. Community Housing Development Corporation of North Richmond is the project applicant, while Kingdom Builders Christian Fellowship is the sponsor.
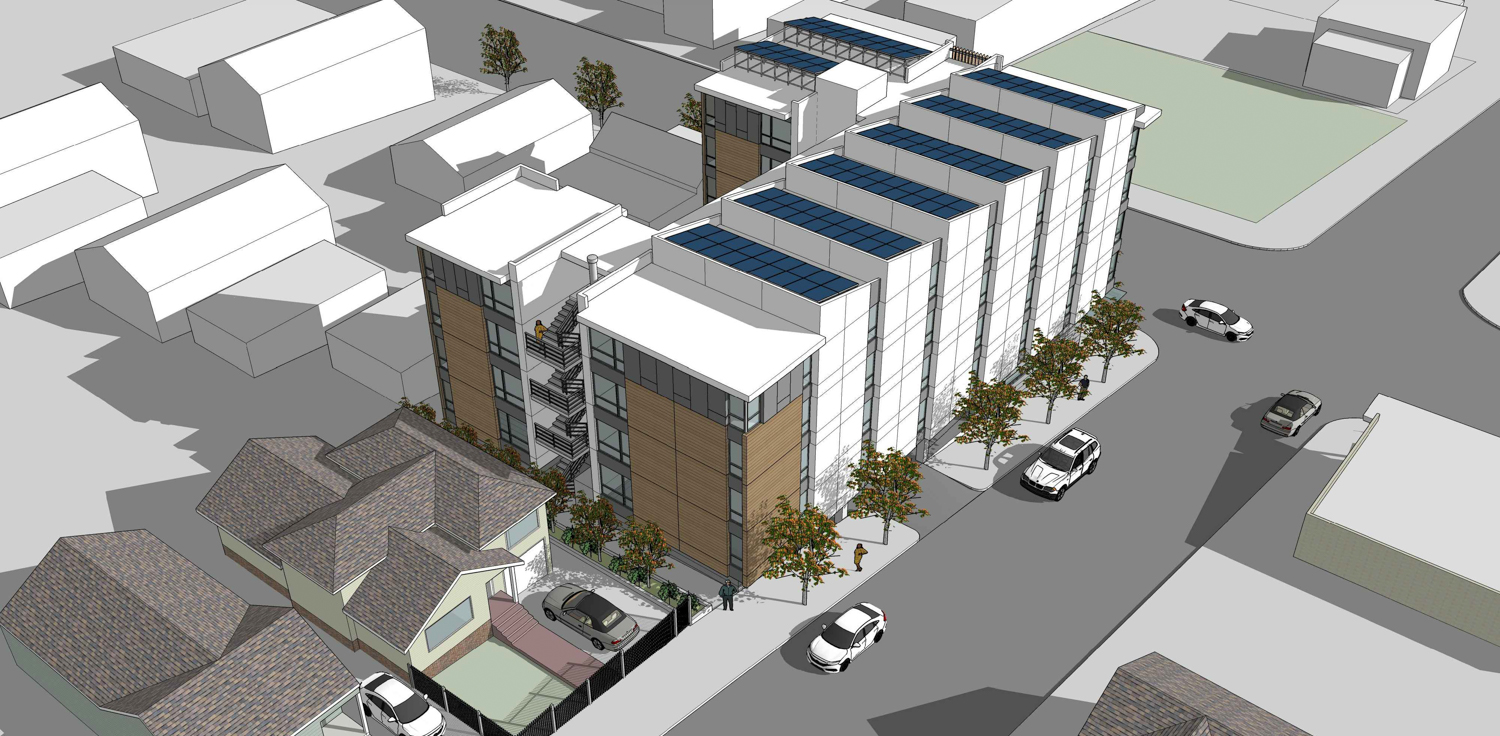
7954 MacArthur Boulevard birdseye view, rendering by Kodama Diseno Architects
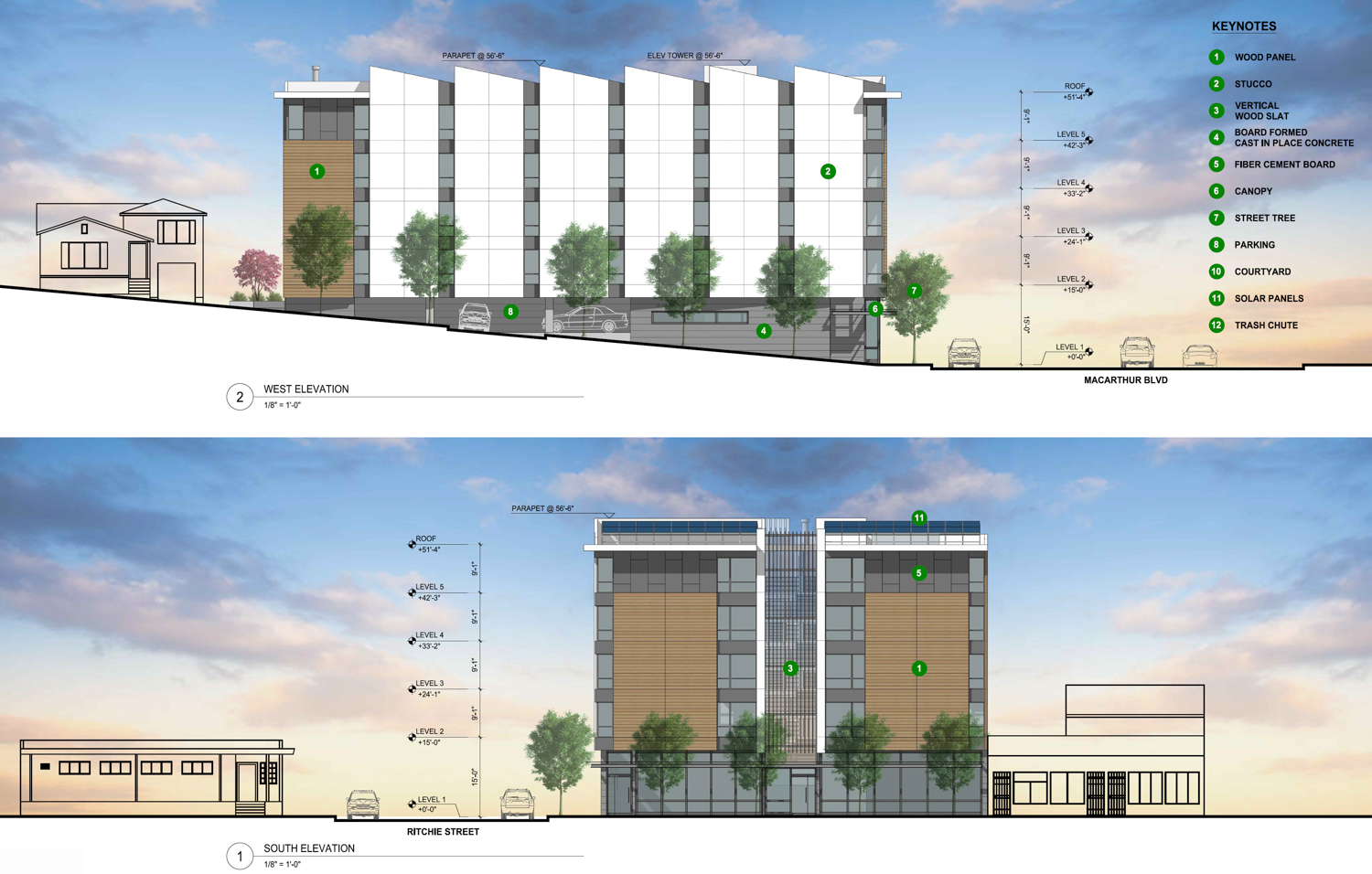
7954 MacArthur Boulevard vertical elevation, illustration by Kodama Diseno Architects
One of the 40 units will be designated as a manager’s unit. The remaining apartments will be offered to a range of household incomes, with eight units for extremely low-income households, 19 for very low-income households, and twelve for low-income households.
The 51-foot tall structure will yield around 37,540 square feet, with 29,920 square feet for housing, 1,250 square feet for commercial retail, and 3,780 square feet for the 15-space first-level garage. Additional parking will be included for 18 bicycles. Each residence will be a one-bedroom apartment with an in-unit kitchen. A laundry room will be on the ground floor.
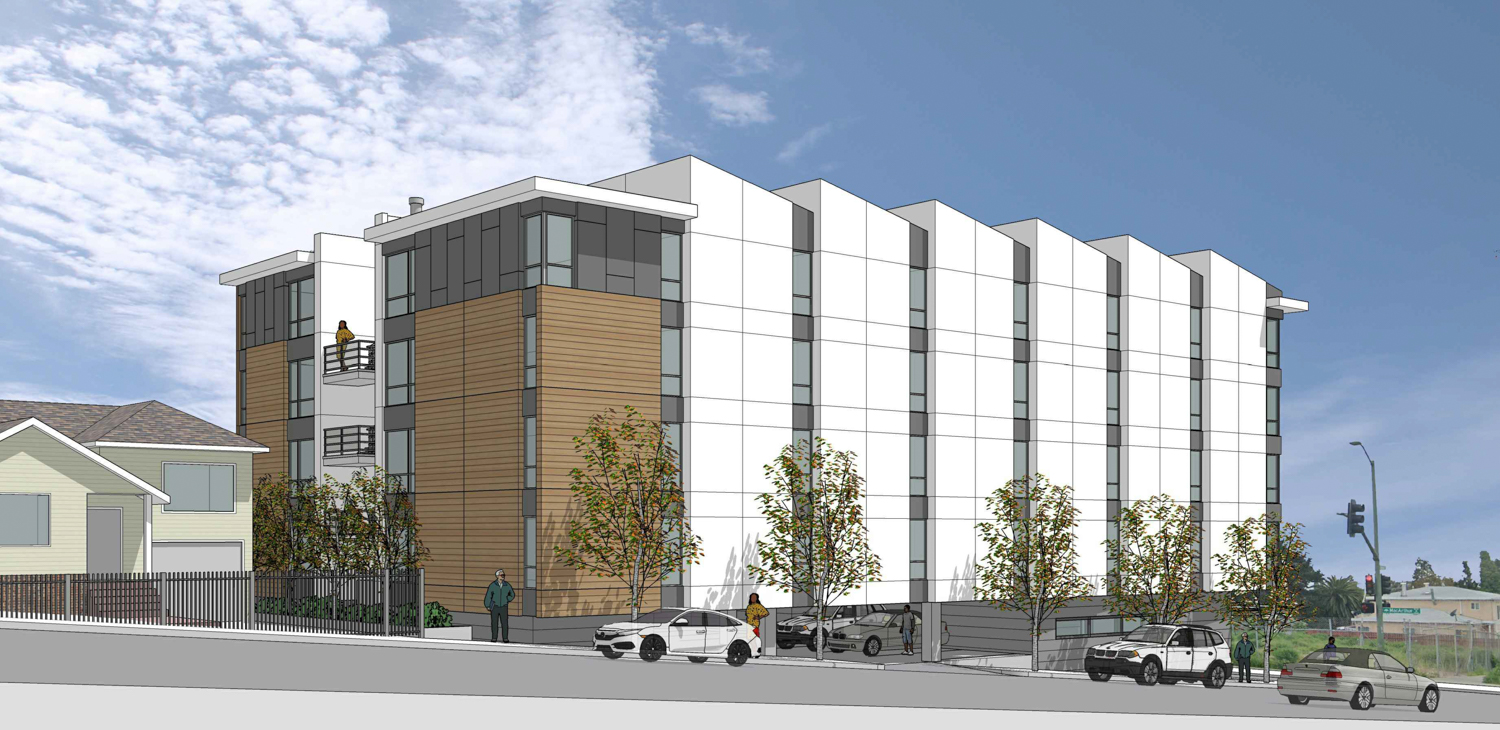
7954 MacArthur Boulevard along Ritchie Street, rendering by Kodama Diseno Architects
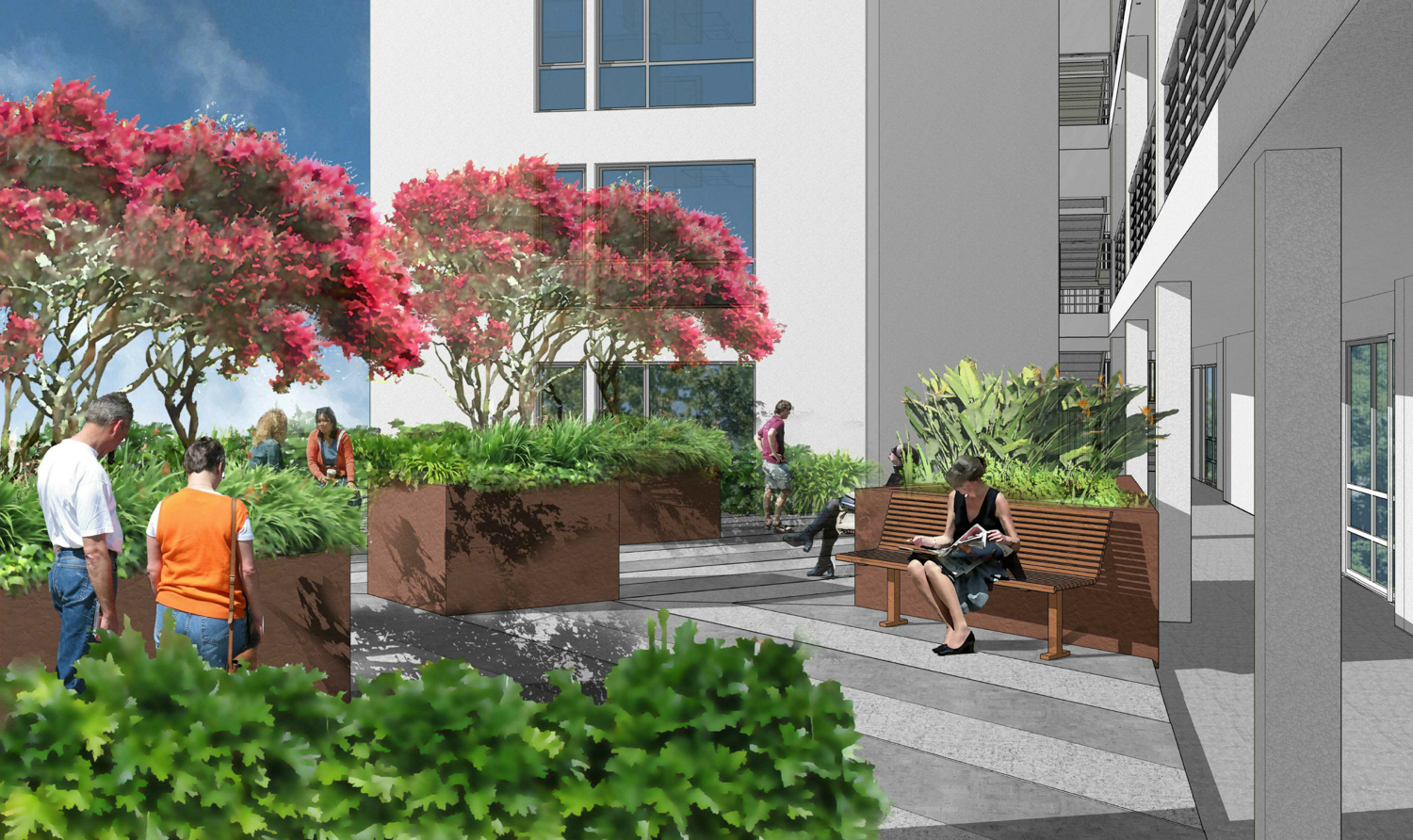
7954 MacArthur Boulevard resident courtyard, rendering by Kodama Diseno Architects
Kodama Diseno Associates is responsible for the design. Facade materials include horizontal wood panels, stucco, board-formed concrete, and smooth Hardi panels. The second floor will wrap around the courtyard, furnished with benches decorated by pavers and shaded with trees. Solar panels will crown the building’s roof deck to provide renewable energy for the property.
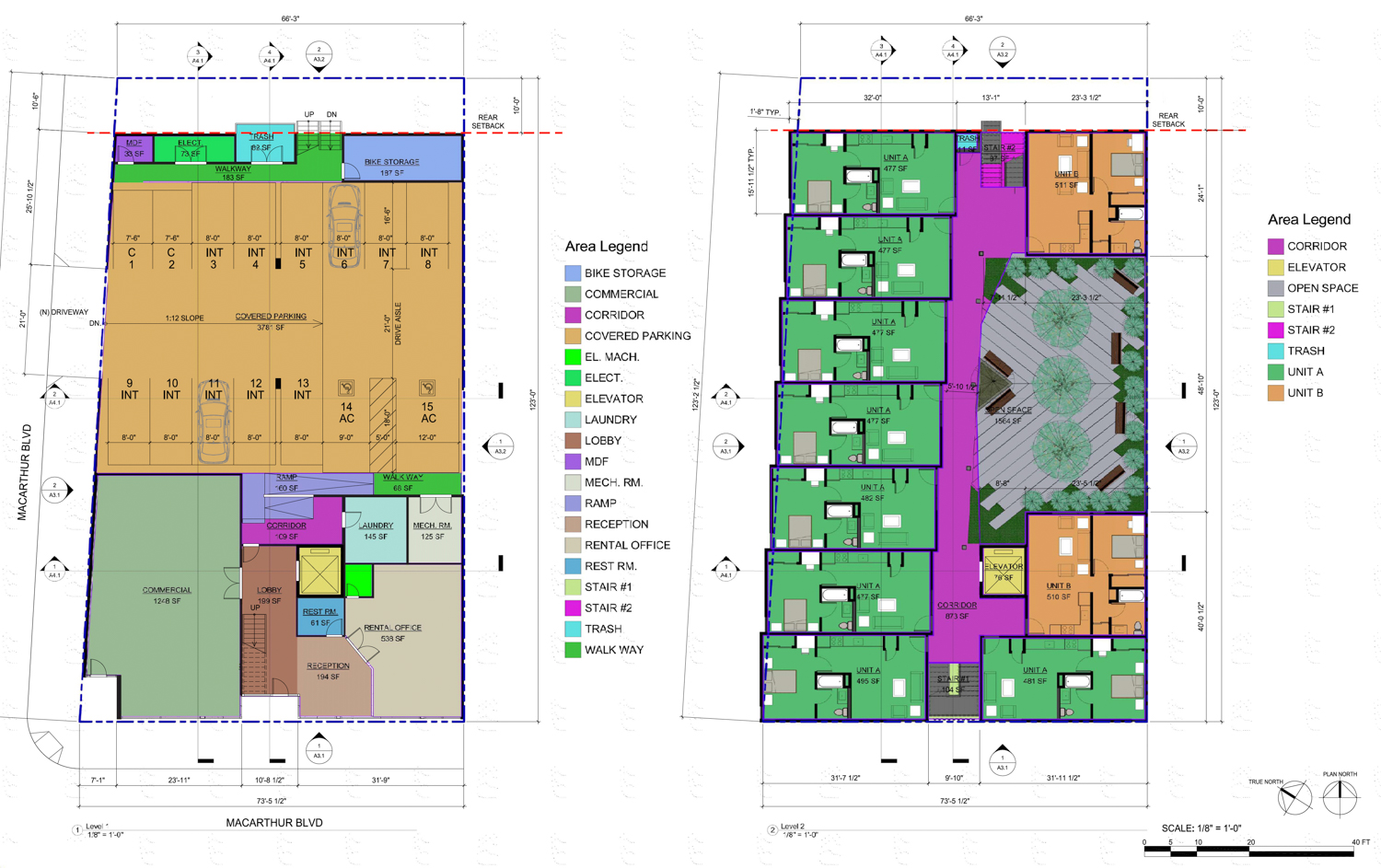
7954 MacArthur Boulevard floor plans, illustration by Kodama Diseno Architects
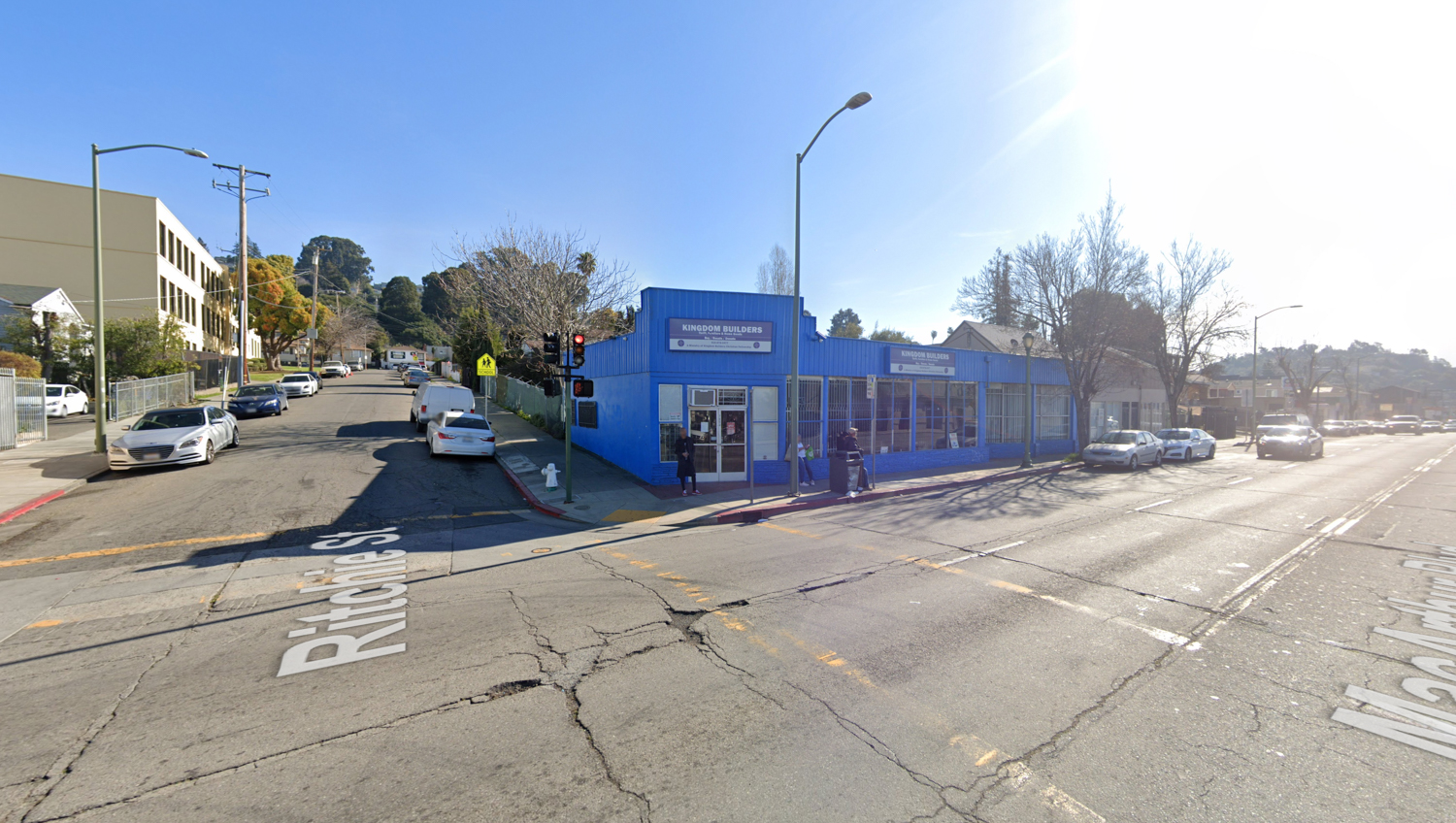
7954 MacArthur Boulevard, image via Google Street View
The filing was assisted by Senate Bill 35 to expedite approval. The State Density Bonus program was used to increase residential capacity. With the development permits now approved, the development team will be able to start construction soon. The estimated timeline has yet to be established. The project team has yet to reply to a request for comment.
Subscribe to YIMBY’s daily e-mail
Follow YIMBYgram for real-time photo updates
Like YIMBY on Facebook
Follow YIMBY’s Twitter for the latest in YIMBYnews

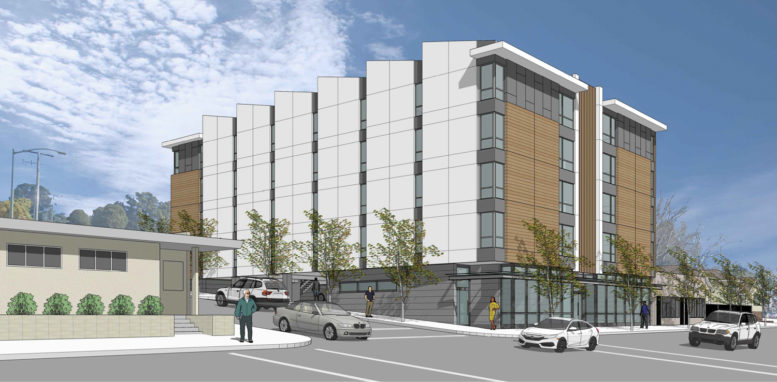




They don’t seem to have a lot of windows.
Love the massing but, totally agree.
Nice project! Living spaces look to be facing the court, probably with larger windows. I appreciate the smaller sized street-facing windows. Appropriate for bedrooms and it’s a welcome move away from the live/work legacy of fishbowling units.