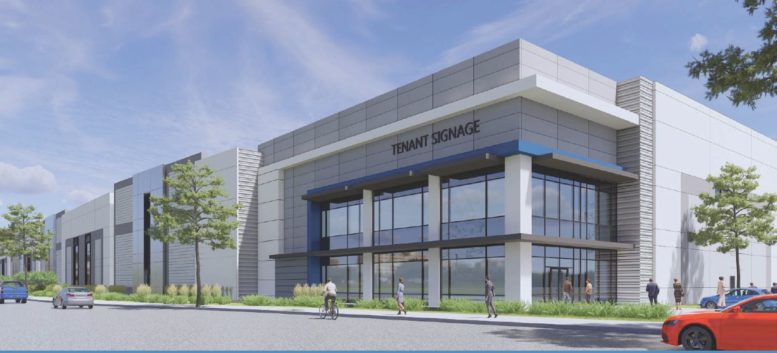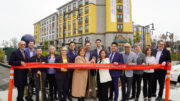San Jose Planning Commission has given a go for developing an industrial project at 350 West Trimble Road in San Jose. The project proposal includes the construction of an industrial building offering spaces for manufacturing and assembly. The project also proposes removal of 57 trees, including 43 ordinance-size trees on the site. The project site was formerly improved as a paved parking lot.
LBA Realty is the project applicant. Ware Malcomb Architects is responsible for the designs.

350 West Trimble Road East Elevation via Ware Malcomb Architects
The project site is a parcel spanning an area of 10.9 acres. The proposed project will construct a 50 feet high building spanning an area of 208,000 square feet. Industrial spaces for manufacturing and assembly will be provided, along with spaces for surface parking and landscaped open areas. The building will also include 15 loading docks on the southern building façade. Approximately 188,000 square feet of the proposed building will be dedicated to light manufacturing and assembly, with the remaining 20,000 square feet dedicated to office space. Office spaces will be located at the main building entrances near West Trimble Road at the northwest and northeast corners of the building. Included in the building design is a 300-kilowatt (kW) emergency generator powered by a 460-horsepower diesel engine. No cold storage facilities will be constructed as part of the project.

350 West Trimble Road West Elevation via Ware Malcomb Architects
The project propose to plant 128 trees throughout the proposed development. Project landscaping would include storm water treatment control measures located around the building perimeter, within the project site boundary, and in between the drive aisles of both parking lots which includes 12 bioretention areas, seven flow-through planters, and three self-treating areas planted nearby with one- and five-gallon plants approved for storm water treatment use by the Santa Clara Valley Water District (Valley Water), and landscaping dispersed throughout the site and along the project frontage planted with one- and five-gallon plants and grasses.
The project site was formerly part of a larger 68-acre parcel that included the Lumileds headquarters adjacent to the south and a parcel south of the Lumileds site. The project will sprout on the southwest corner of West Trimble Road and Orchard Parkway. City Council of the City of San Jose approved the project early in August this year. Construction is anticipated to end in March 2024.
Subscribe to YIMBY’s daily e-mail
Follow YIMBYgram for real-time photo updates
Like YIMBY on Facebook
Follow YIMBY’s Twitter for the latest in YIMBYnews






What date did the planning commission make this decision? It doesn’t appear it was on the agenda for the last 2 sessions?