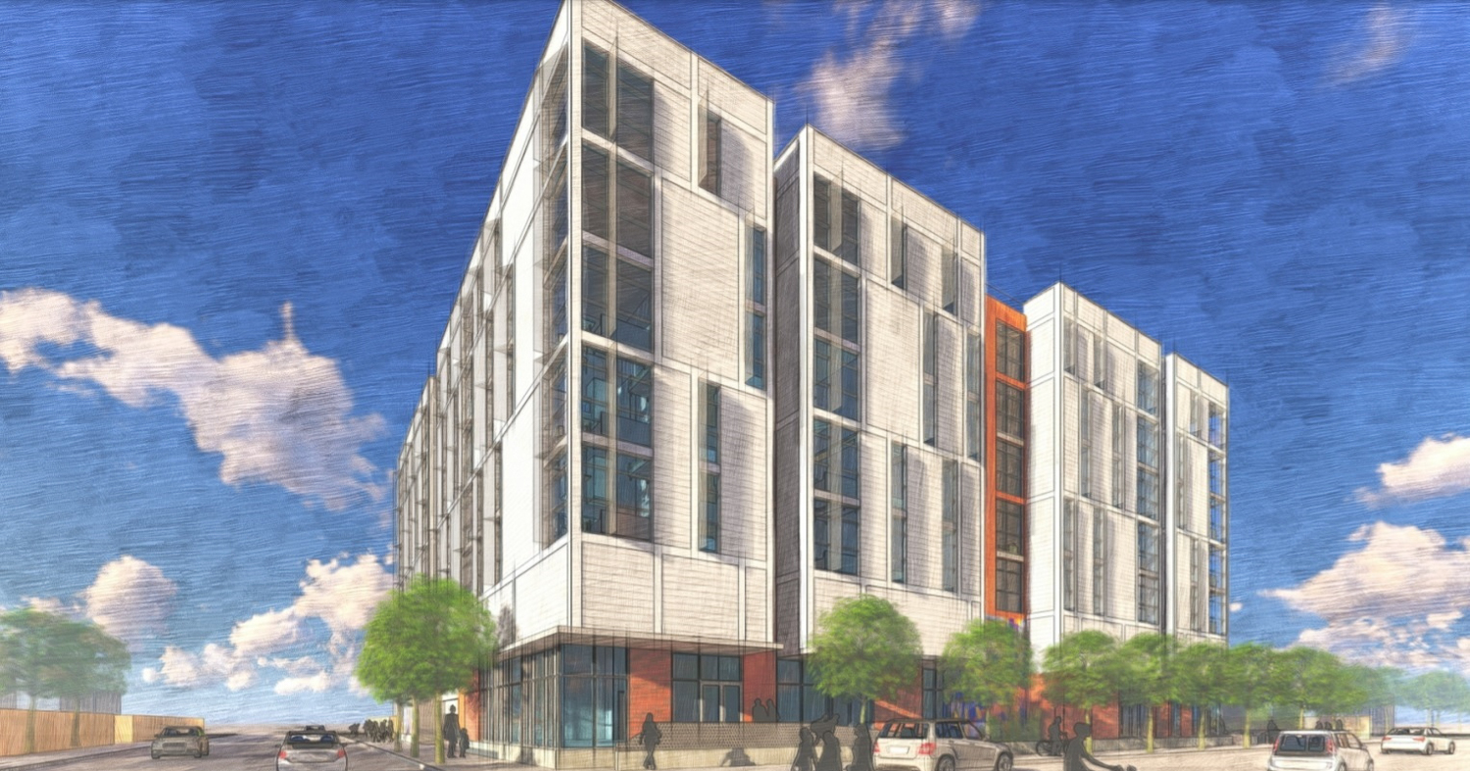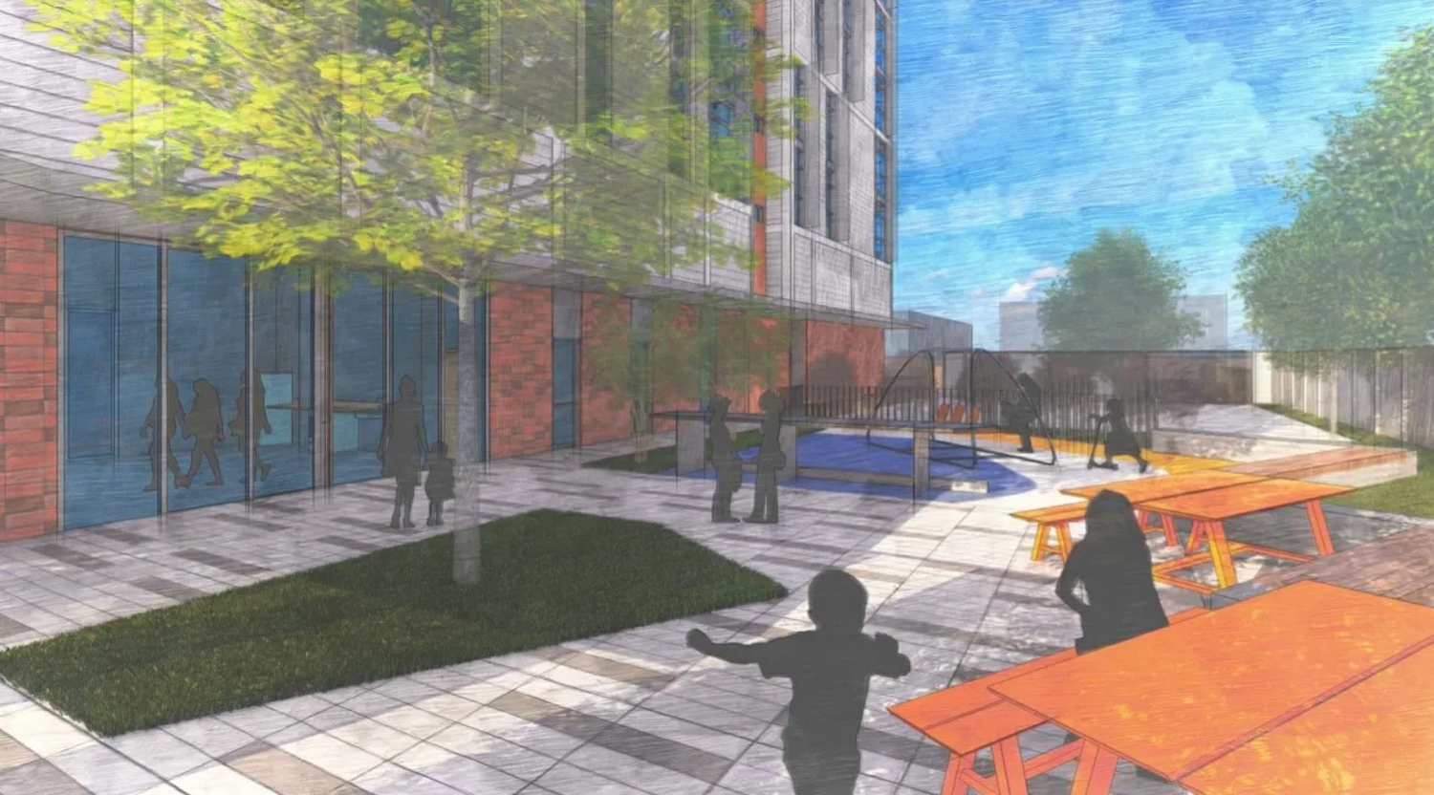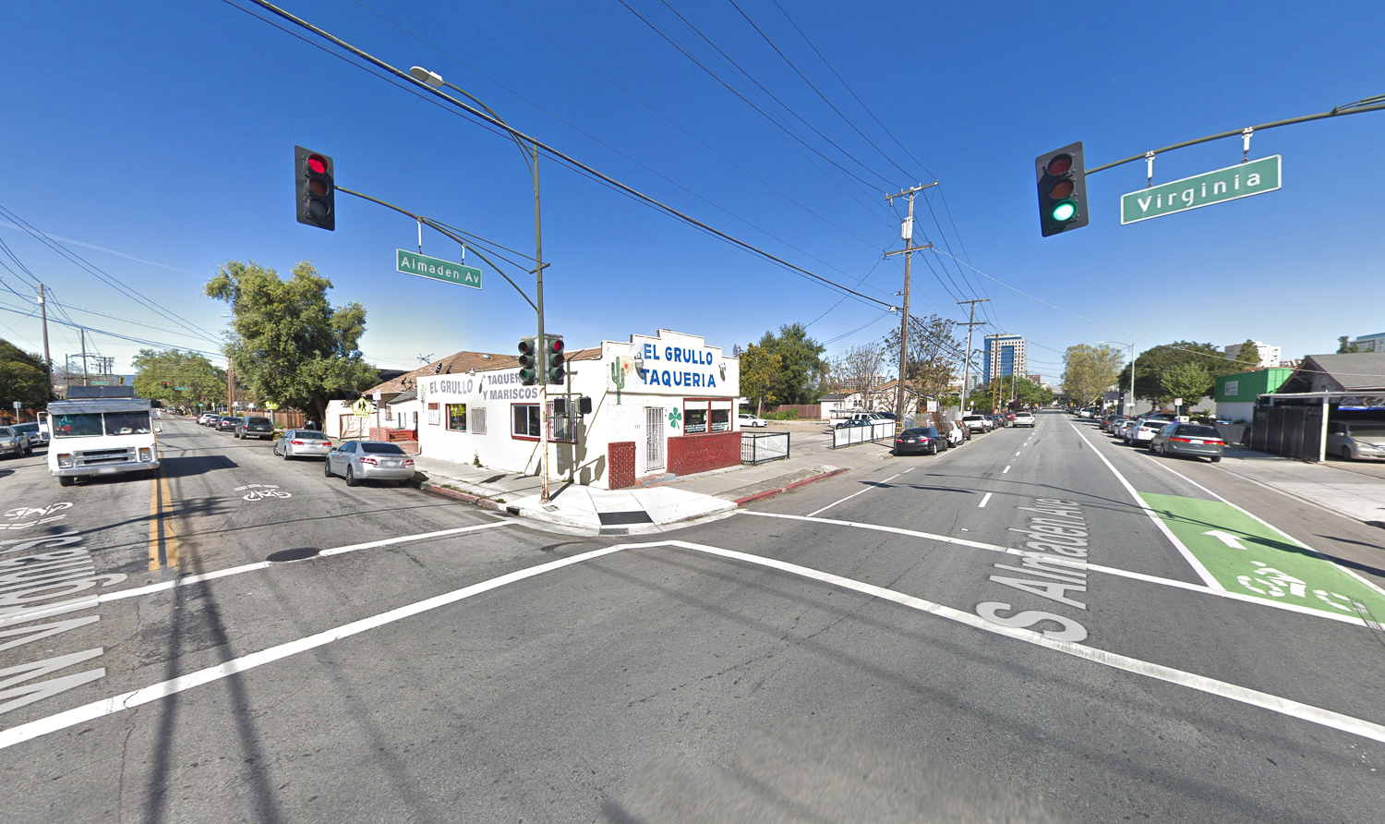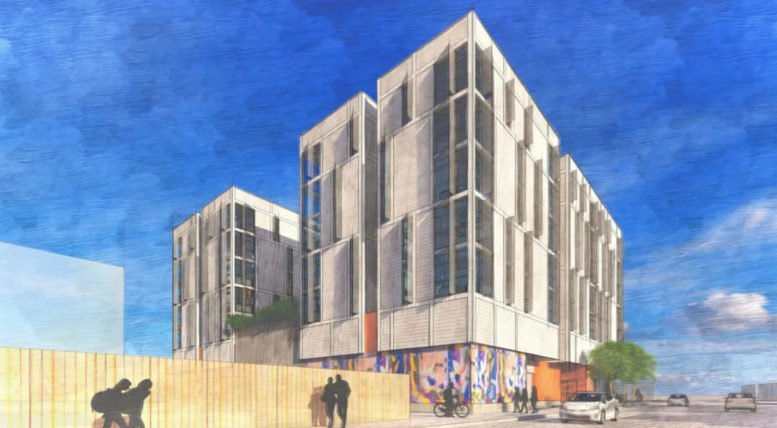A new affordable housing project has been proposed for development at 797 South Almaden Avenue near Downtown San Jose. The project proposal includes the construction of a six-story building offering affordable housing.
RCD Housing is the project developer. Leddy Maytum Stacy Architects is responsible for the designs.

797 South Almaden, rendering via the East Bay Times
The project site is comprised of five lots merged into one, spanning an area of 0.63 acres. The scope of work includes the construction of an approved AB 2162 ministerial affordable housing development. It proposes tp create 99 units that will either become permanent supportive housing or rapid rehousing units. Apartment sizes will vary with 30 studio units, 24 one-bedroom units, 25 two-bedroom units, and 20 three-bedroom units. One of the two bedrooms will be reserved for the on-site manager. The six-story apartment will also create 2,315 square feet of community-service commercial space, open space, and an on-site resident support facility. Parking will be included in an 11,460-square-foot garage, using stackers to achieve a 92-vehicle capacity. Additional parking will be included for 127 bicycles.

797 South Almaden Avenue courtyard, illustration by Leddy Maytum Stacy Architects
Records show the estimated construction cost is $118 million. HUD will provide around $22.6 million over 20 years through the Section 8 Project Based Vouchers program for 35 units. As reported previously, the request comes after an environmental review concluded that the housing “will have no significant impact on the human environment.” While the city writes that the housing will either be “rapid rehousing or permanent supportive housing units for formerly homeless individuals,” the drafted proposal suggests there will be 25 permanent supportive housing units, 41 extremely low-income units, and 32 low-income units.
Renderings reveal a simple facade with floor-to-ceiling windows, solar shades along the articulated exterior with vertical carve-outs, and setbacks to reduce the overall scale and improve interior comfort.

797 South Almaden Avenue, image via Google Street View
The San Jose Planning Commission is scheduled to start their virtual meeting today, October 25th, starting at 9 AM. For more information, visit the meeting agenda here.
The property site is occupied by a vacant single-story commercial building and surface parking, formerly occupied by the El Grullo Taqueria y Mariscos. The estimated timeline for groundbreaking and completion is not yet available.
Subscribe to YIMBY’s daily e-mail
Follow YIMBYgram for real-time photo updates
Like YIMBY on Facebook
Follow YIMBY’s Twitter for the latest in YIMBYnews






Don’t even let the entitled public flirt with this project. Just build it, dammit! Proposed back in 2021, they should have started building this year.
It will be comical if this makes a completion before 2030.
hmm, you’re right. Proposed in 2021 jeez!
This project was already entitled via SB35 (by us here at Rhoades Planning Group) in January 2022. I dunno what this is for at their Planning Commission, but it is not for an entitlement.