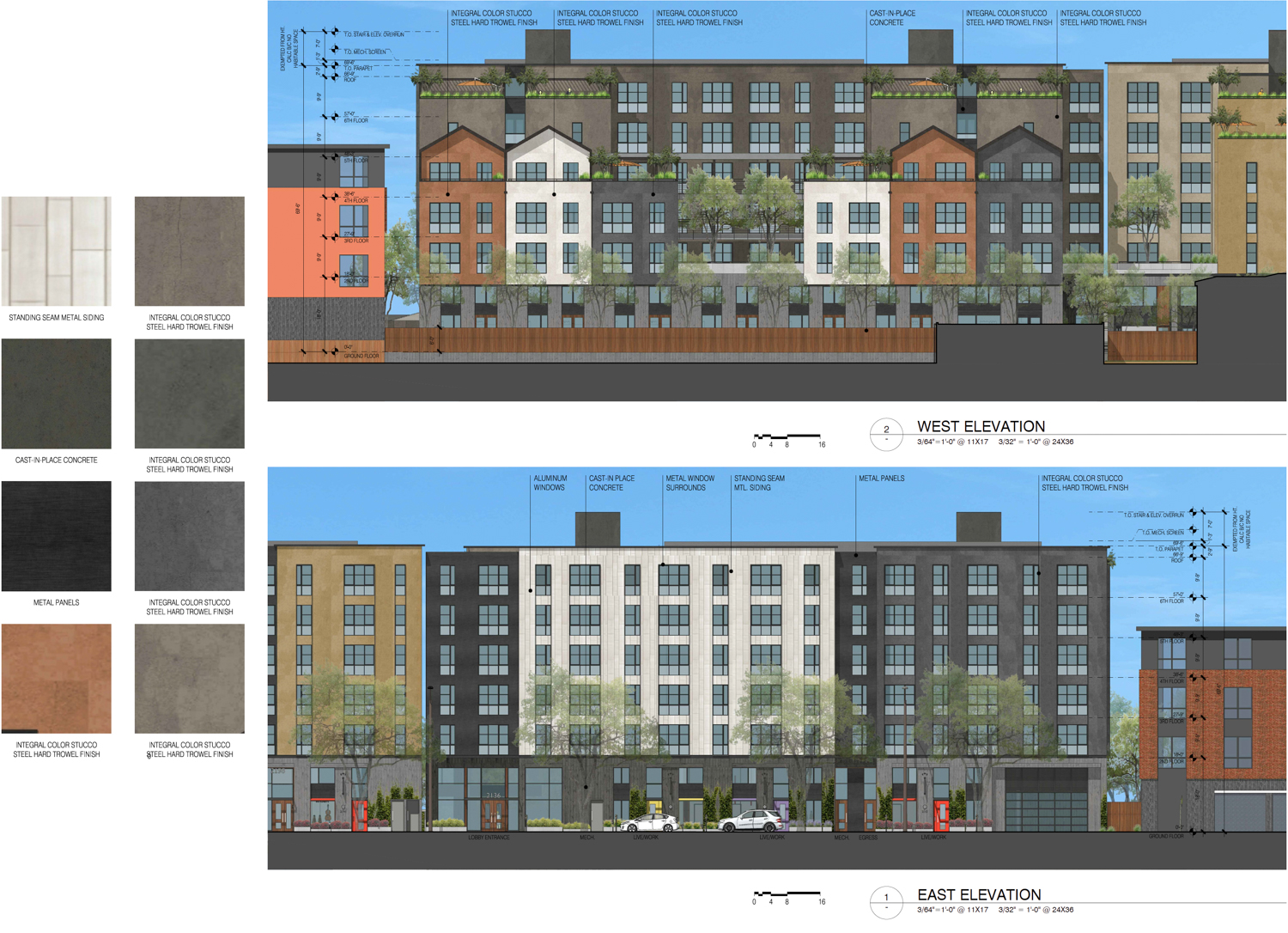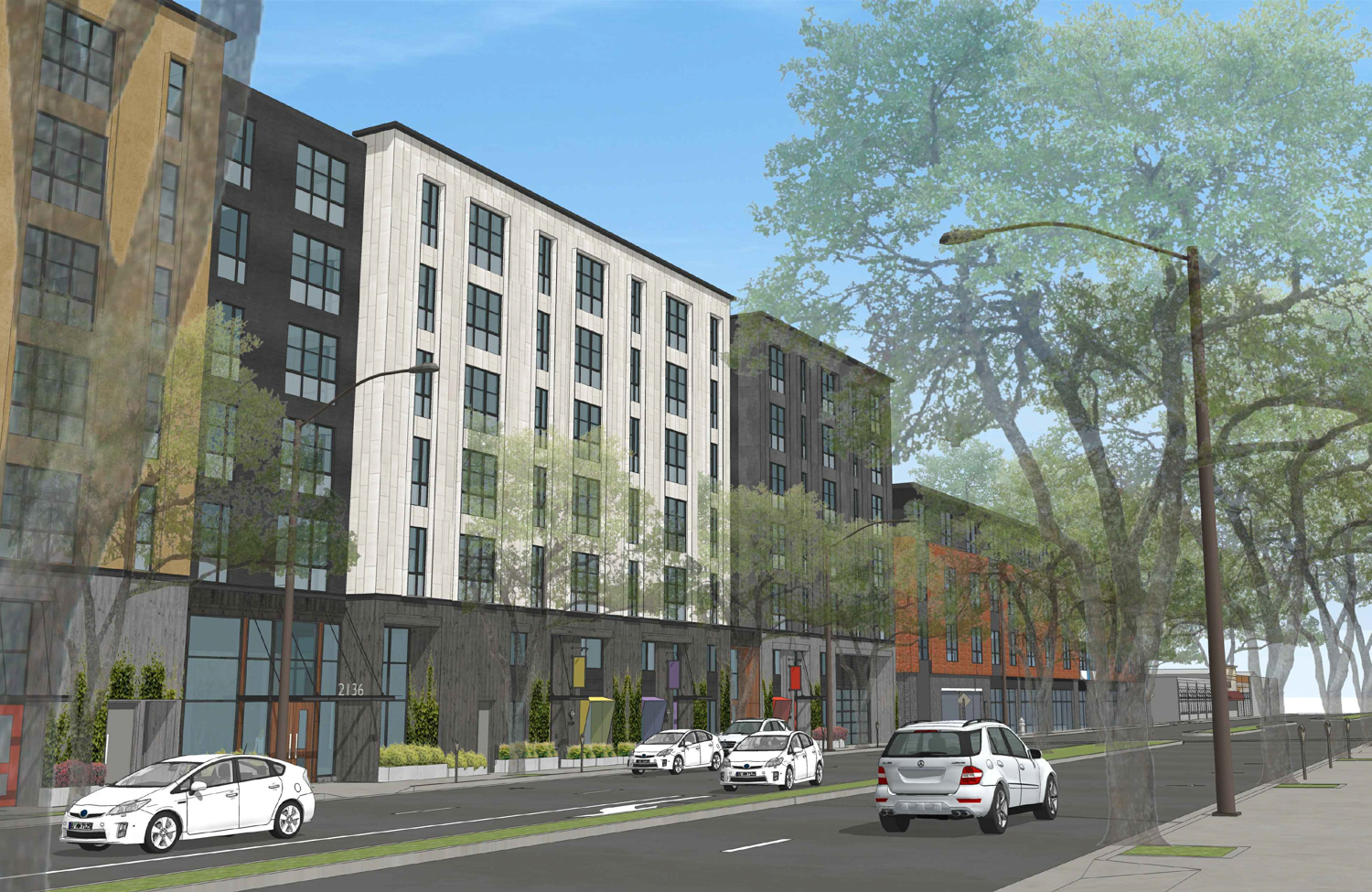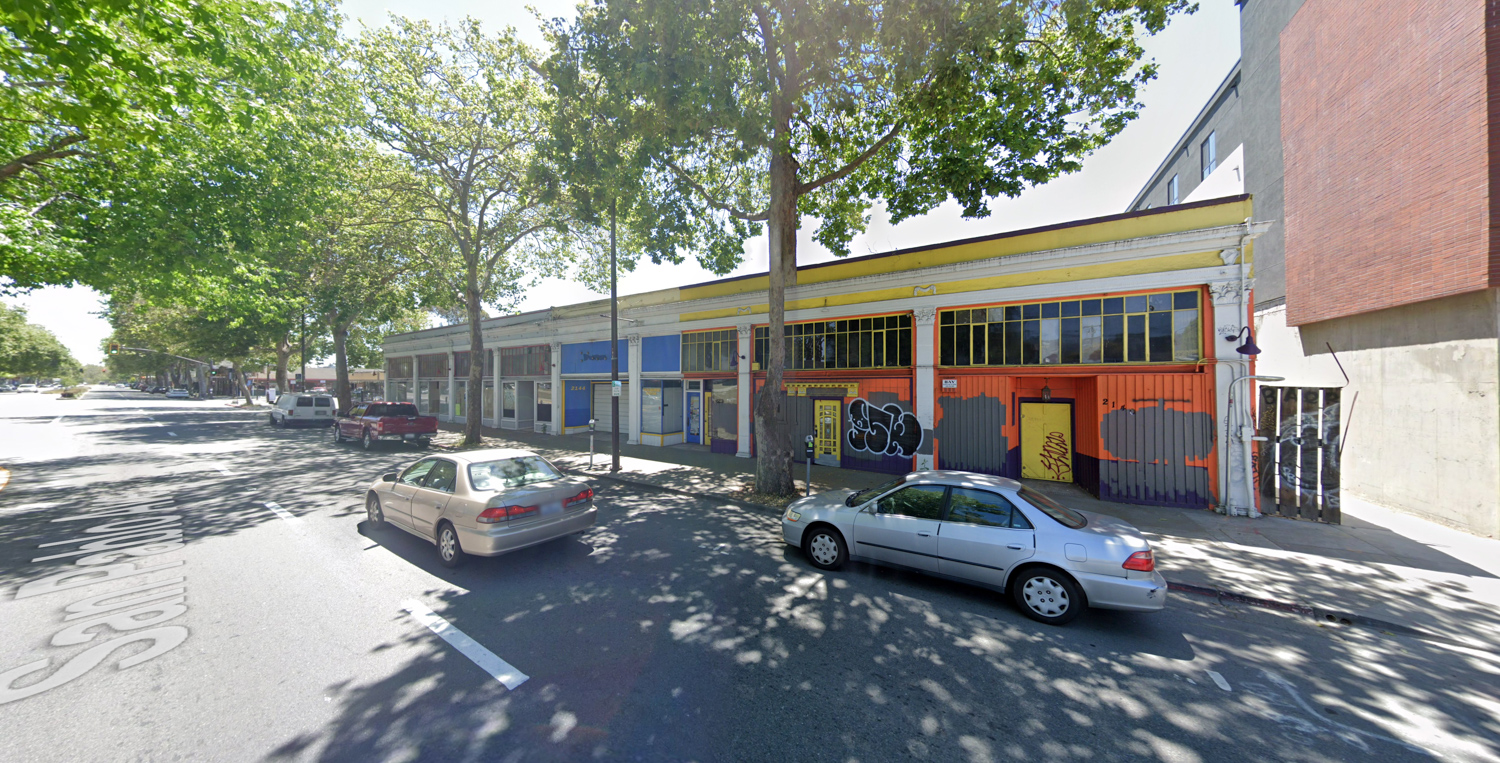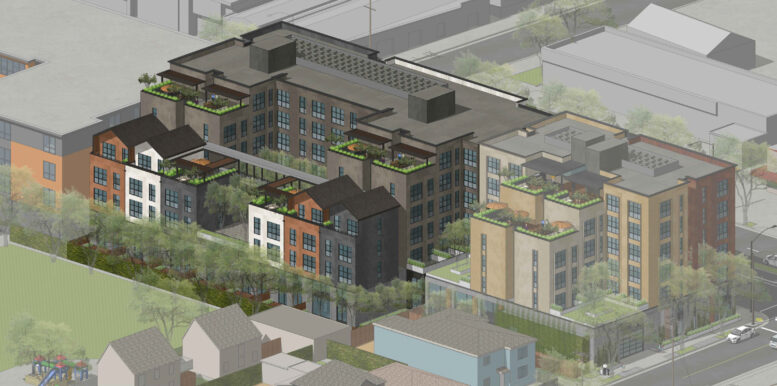The Draft Environmental Impact Report has been published for the six-story apartment complex at 2136 San Pablo Avenue in Berkeley, Alameda County. The new documents allow the public to share their thoughts with the city about replacing the existing single-story commercial structure with over a hundred homes. Realtex Group is the project developer.

2136 San Pablo Avenue pedestrian view along San Pablo, rendering by Trachtenberg Architects

2136 San Pablo Avenue elevations of the West and East facades, illustration by Trachtenberg Architects
Trachtenberg Architects is responsible for the design. Illustrations show the apartment complex will rise six floors directly over San Pablo Avenue, capped with a straight cornice. The west elevation will be stepped down to three floors overlooking the George Florence public park, with fourth-floor terraces for residents and four gabled roofs to express residential vernacular between separate units. The facade will be clad with stucco, cast-in-place concrete, and metal panels.
Thomas Baak & Associates is responsible for the landscape architecture. This will include sidewalk improvements, six private backyards connected to the lofts, a second-level shared courtyard, and rooftop decks on levels four and six.

2136 San Pablo Avenue, rendering by Trachtenberg Architects

2136 San Pablo Avenue, image by Google Street View
The 69-foot tall structure will create around 126 dwelling units, including 117 apartments, six loft-style residences, and three live-work retail spaces. Apartment sizes will vary, with 36 studios, 76 one-bedrooms, and five two-bedrooms. The application specifies that ten units will be designated as affordable to very low-income households.
The property is located along San Pablo Avenue between Addison Street and Allston Way. The Berkeley Amtrak Station, serviced by Capitol Corridor, is less than 15 minutes away on foot. North Berkeley BART is just twenty minutes away on foot, while Downtown Berkeley is under 20 minutes away by bus.
Construction is anticipated to last approximately 18 months, from groundbreaking to completion. The estimated starting date has yet to be established.
The initial study published this week starts a 45-day public review period lasting until December 4th, 2023. For access to the Draft EIR and information about how to submit comments, visit the city website here and search for the zoning application using Permit Number ZP2021-004. The Draft EIR is accessible through the record information’s attachments.
Subscribe to YIMBY’s daily e-mail
Follow YIMBYgram for real-time photo updates
Like YIMBY on Facebook
Follow YIMBY’s Twitter for the latest in YIMBYnews






Looks really nice and appropriately scaled IMO. I think this is the sort of infill we need up and down all of the arterial streets in East Bay in SF — 6-8 stories with live work and commercial space scattered through the ground floor and mid-density residential above. Fully on board with this.
The entirety of the San Francisco should be BERKELEY. Amazing, more housing, more density, more people in the Bay Area.
This is not even near the University, but instead near the highway, over a mile from campus.
Berkeley is setting a good example, replacing non-housing with 6-story apartment complexes with aplomb.
San Pablo (especially around Dwight), really has the potential to be a thriving, destination corridor, and all of this new construction could get it there, assuming all the retail spaces get filled. Now if only Berkeley could build a streetcar down University to connect it to downtown.
It looks dense and sun blocking high. Let’s hope the city plans on finding affordable food sources within walking distance for the growing population. Community benefits and affordable housing will be needed at this site.
There are currently three grocery stores on the next block (Mi Tierra, Middle East Market, and Mi Ranchito), so this stretch is thankfully fairly well served in that regard.
So glad they’ve incorporated the corner liquor store into the development. Looks great and it’s an excellent location for dense housing.
That’s actually a separate project, 2198 San Pablo, not sure if it’s current status
This EIR cost them @$300K in CoB staff/consultant expenses AND an additional 8-10 months of processing time. For a conclusion that would have created the same outcome as an Exempt project would have. This is why its important to get CEQA out of our urbanized areas. And please, some state level definition of what an historic resource can be. The old one story retail you see in the photo is what triggered the EIR.
The developers are intending to demolish a City of Berkeley Landmark. It is a one-story shopfront building, the Borg Building. It would be SO easy to incorporate the facade into new construction! Why does the City of Berkeley not make it a requirement to incorporate historic facades in this type of new construction rather than allow Berkeley’s character to be obliterated?