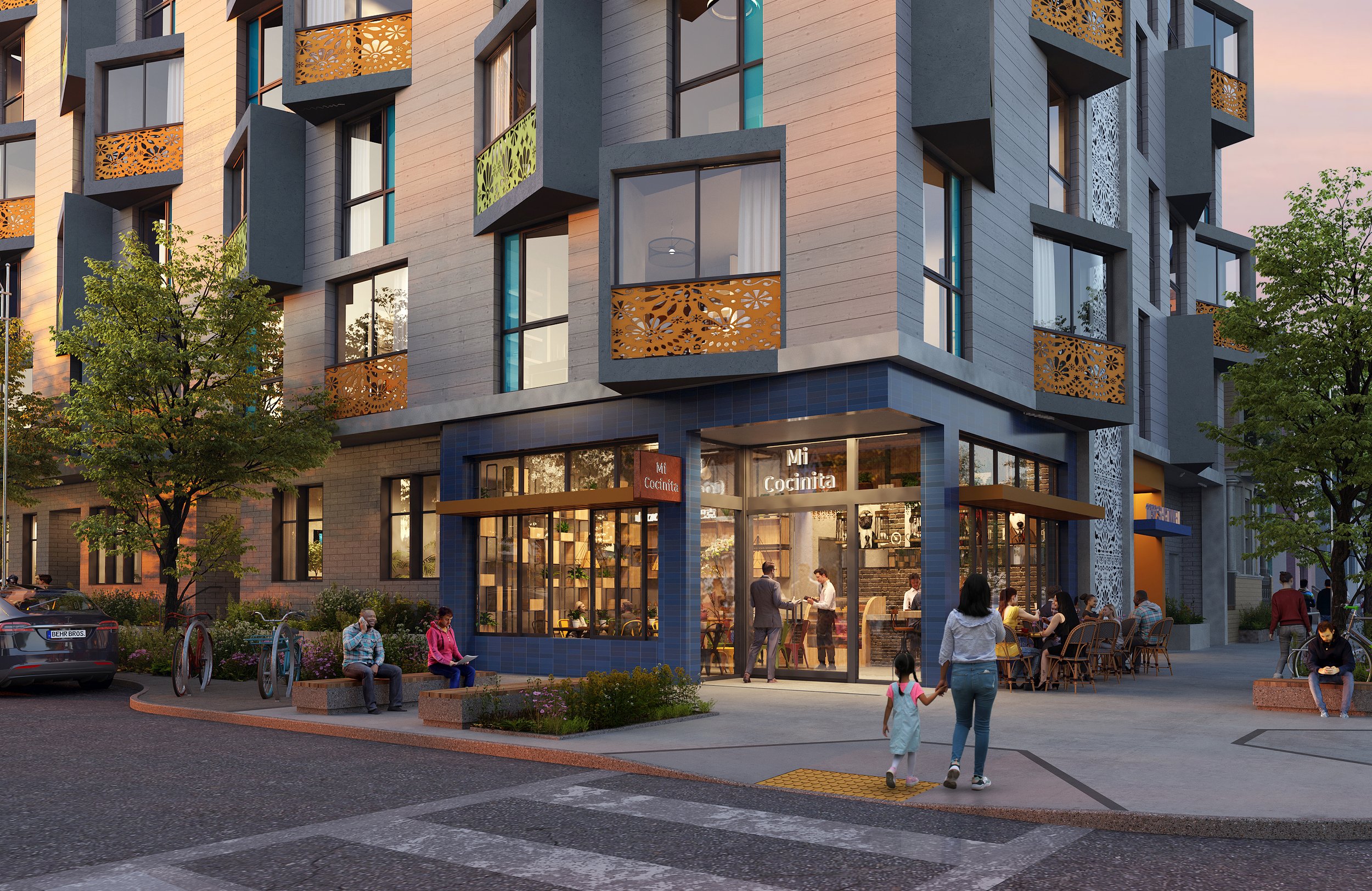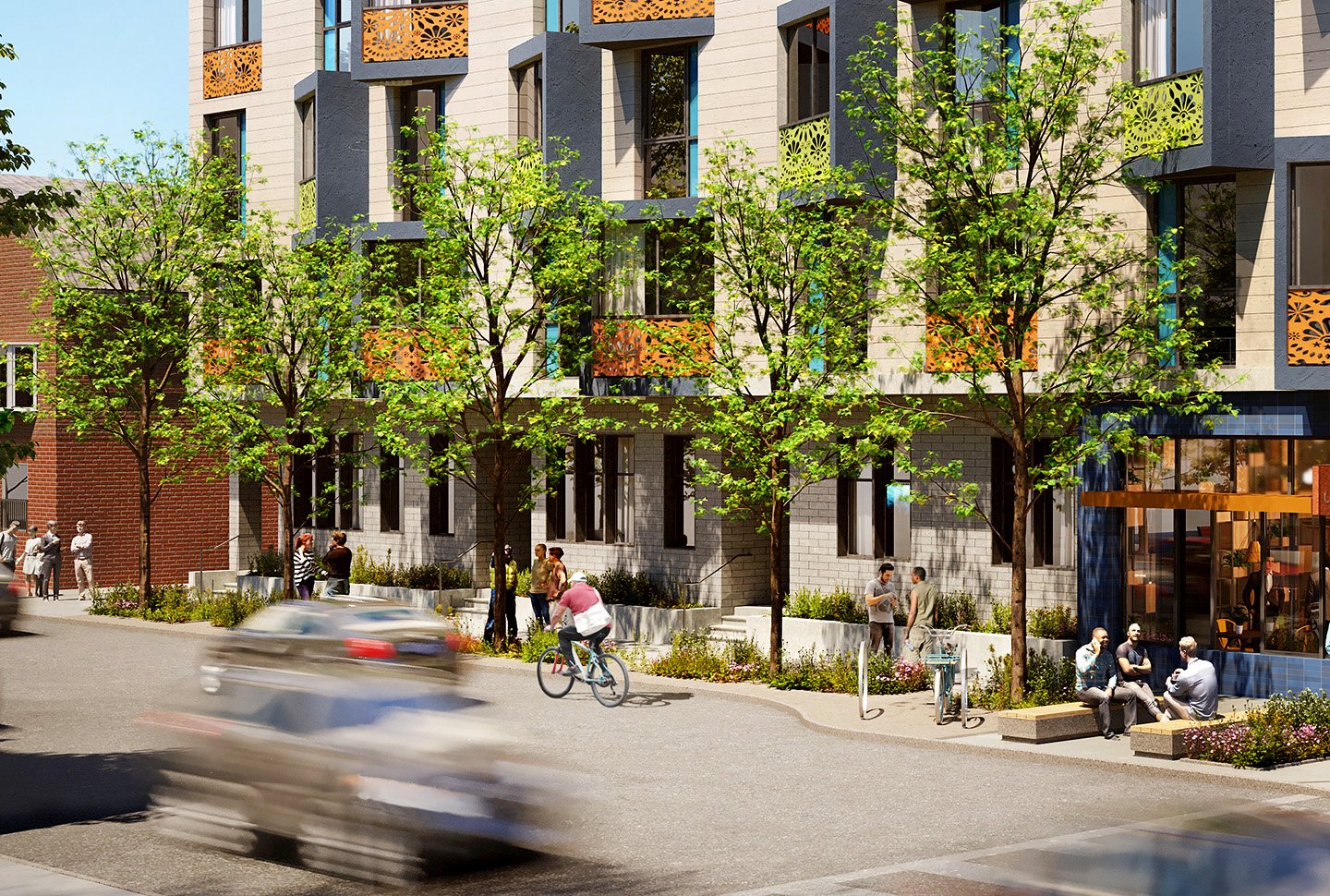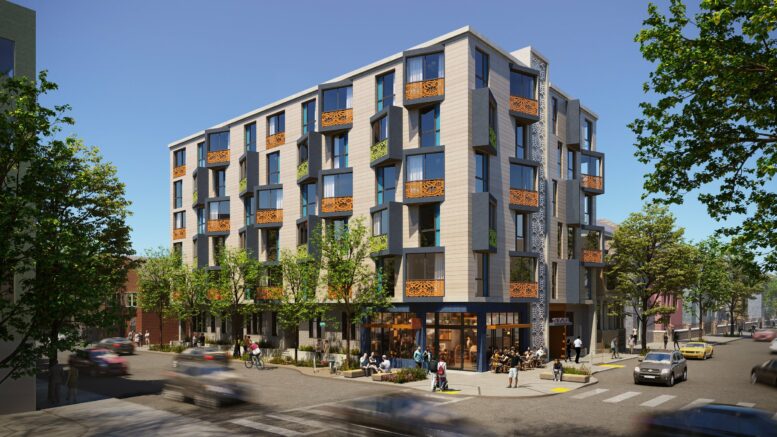A new mixed-use project has proposed for development at 3260 26th Street in Mission District, San Francisco. The project proposal includes the construction of a new six-story mixed-use building offering residential and commercial spaces. Plans call for the demolition of the existing one-story industrial structure on the site.
Kerman Morris Architecture LLP is responsible for the designs.

3260 26th Street Entrance via Kerman Morris Architecture
The scope of work includes the demolition of an existing one-story auto repair shop and the construction of a new six-story mixed-use building. The six-story building will offer 37 units and ground-floor residential space. The mixed-use will also offer a small commercial unit. A small basement will provide for bicycles, laundry, general storage and mechanical space.
The project proposes using the Individually Requested State Density Bonus program to achieve greater density than allowed under the current Mission NCT/40x zoning district. The project will require waivers to height and rear yard to provide for the greater density. No parking is proposed at this time.

3260 26th Street Facade via Kerman Morris Architecture
A project application has been submitted, pending review and approval. The estimated construction timeline has not.
Subscribe to YIMBY’s daily e-mail
Follow YIMBYgram for real-time photo updates
Like YIMBY on Facebook
Follow YIMBY’s Twitter for the latest in YIMBYnews


Pray for more housing in transit available area and the building looks nice.
Oops, meant great for more housing.
I like the look of this design, it doesn’t feel like a typical 5 over 1!
What’s SF needs is more low income government assisted housing to attract and help more disadvantage people of color and LGBTQ community. The project should have a free soup kitchen, free grocery store and free drug clinic on ground floor.
Great looking building! Will be a nice neighbor for the recently constructed Casa Adelante for low income seniors nearby on Shotwell.
Public nuisance. Force their cars into streets for neighbors to bear the burden allowing these to be built without parking. Why stop there? How about no toilets? The low intelligence person above wants ‘free’ food. Who pays for this? Why doesn’t he buy the ‘free’ food?