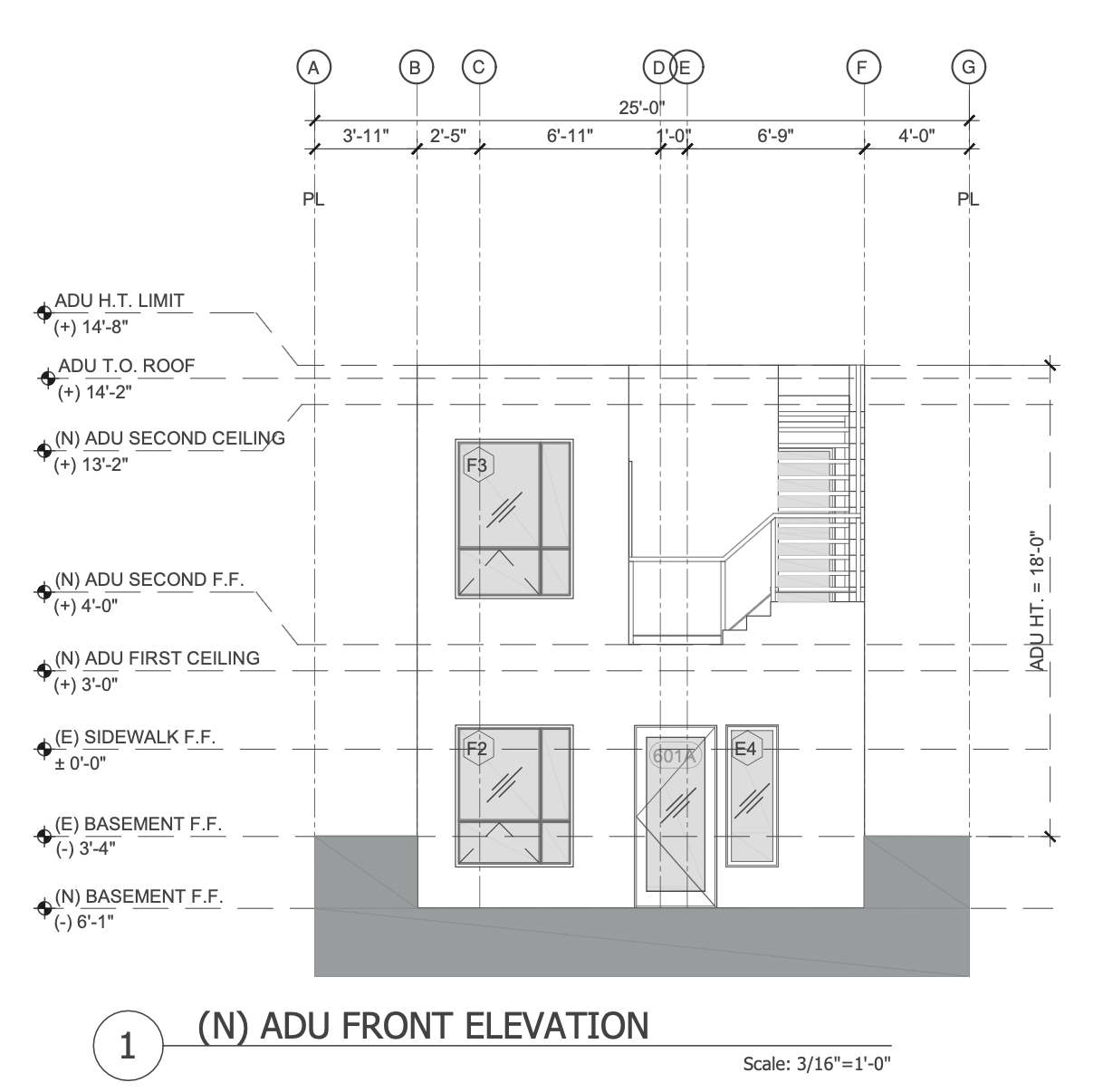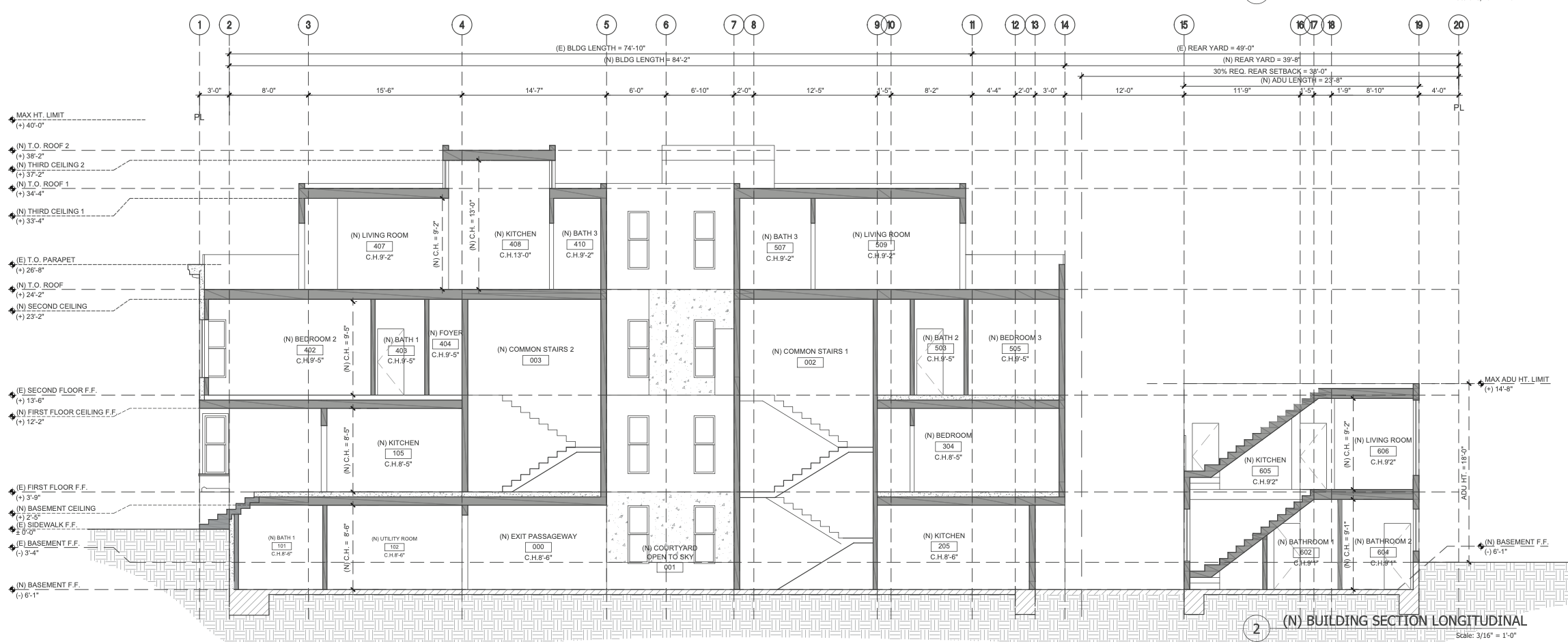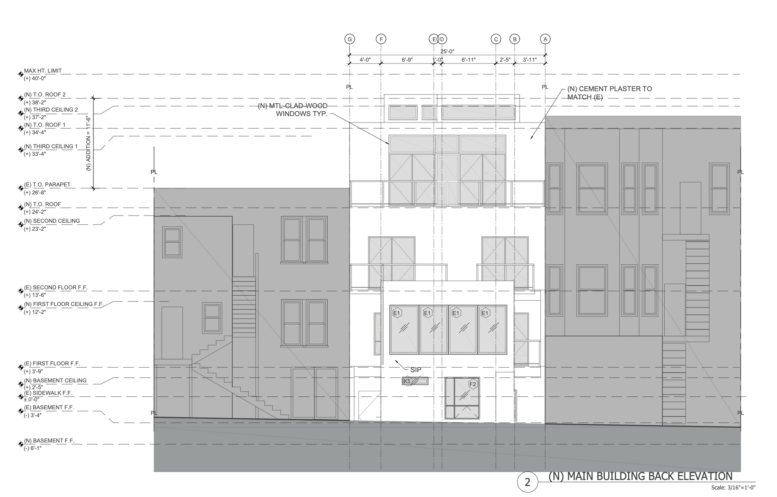A new residential project has been proposed for development at 14-16 30th Street in Bernal Heights, San Francisco. The project proposal includes the restoration of the existing five dwelling units and addition of a third floor.
Q-Architecture is responsible for the designs.

14-16 30th Street Proposed ADU Elevation via Q-Architecture
The scope of work includes the restoration of the existing five dwelling units and addition of a third floor. The project also proposes rear addition to the existing building. Plans call for the addition of a two-story, detached Accessory Dwelling unit (ADU) in the rear yard. The existing building on the lot is two stories with five dwelling units. The total built-up area will increase from 6,852 square feet to 9,312 square feet.

14-16 30th Street Proposed Section via Q-Architecture
A project application has been submitted, pending review and approval. The estimated construction timeline has not been revealed yet. The property is located along 30th street between two busy thoroughfares, Mission Street and San Jose Avenue.
Subscribe to YIMBY’s daily e-mail
Follow YIMBYgram for real-time photo updates
Like YIMBY on Facebook
Follow YIMBY’s Twitter for the latest in YIMBYnews






Be the first to comment on "Plans Filed to Rehabilitate 14-16 30th Street by Bernal Heights, San Francisco"