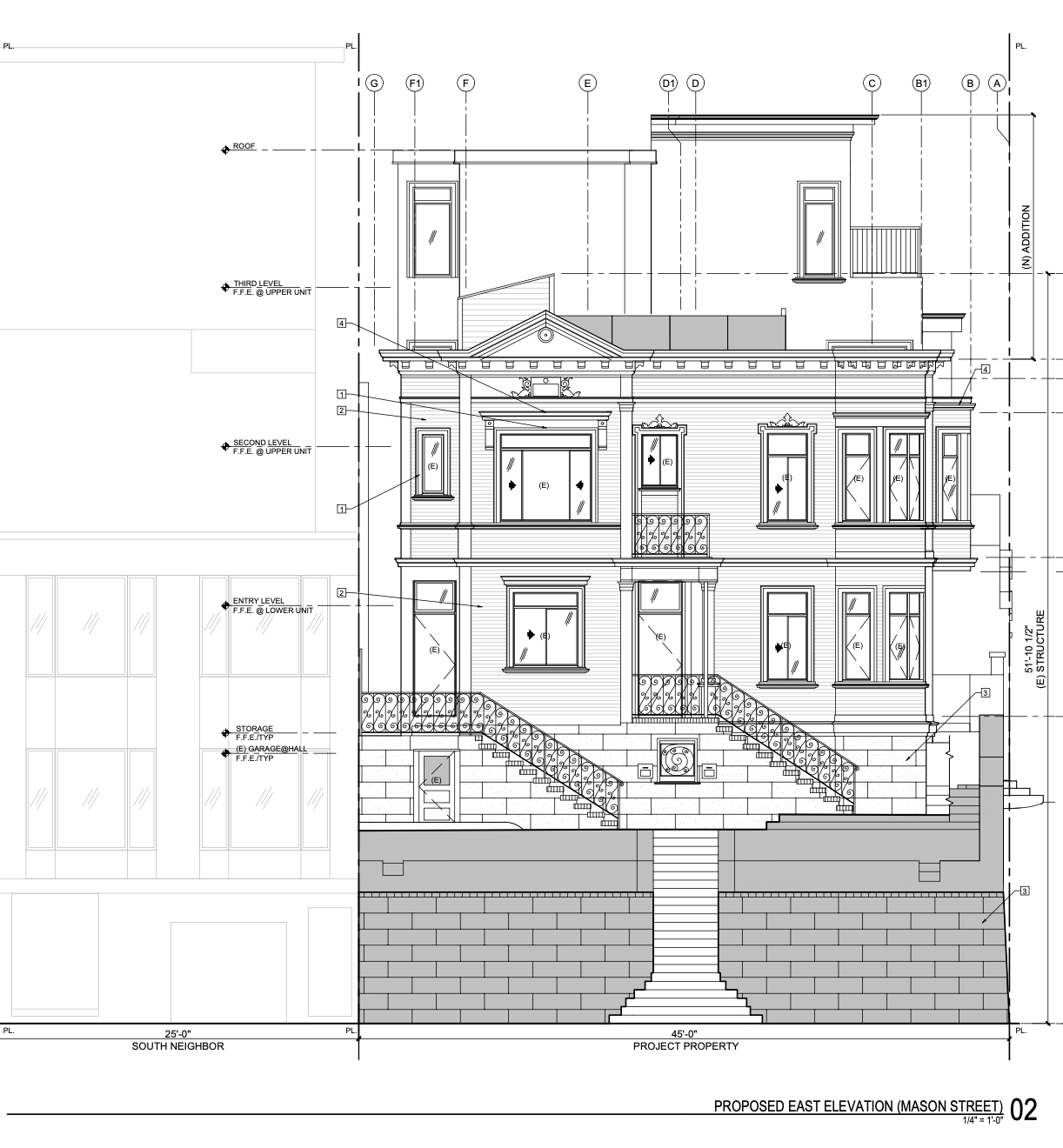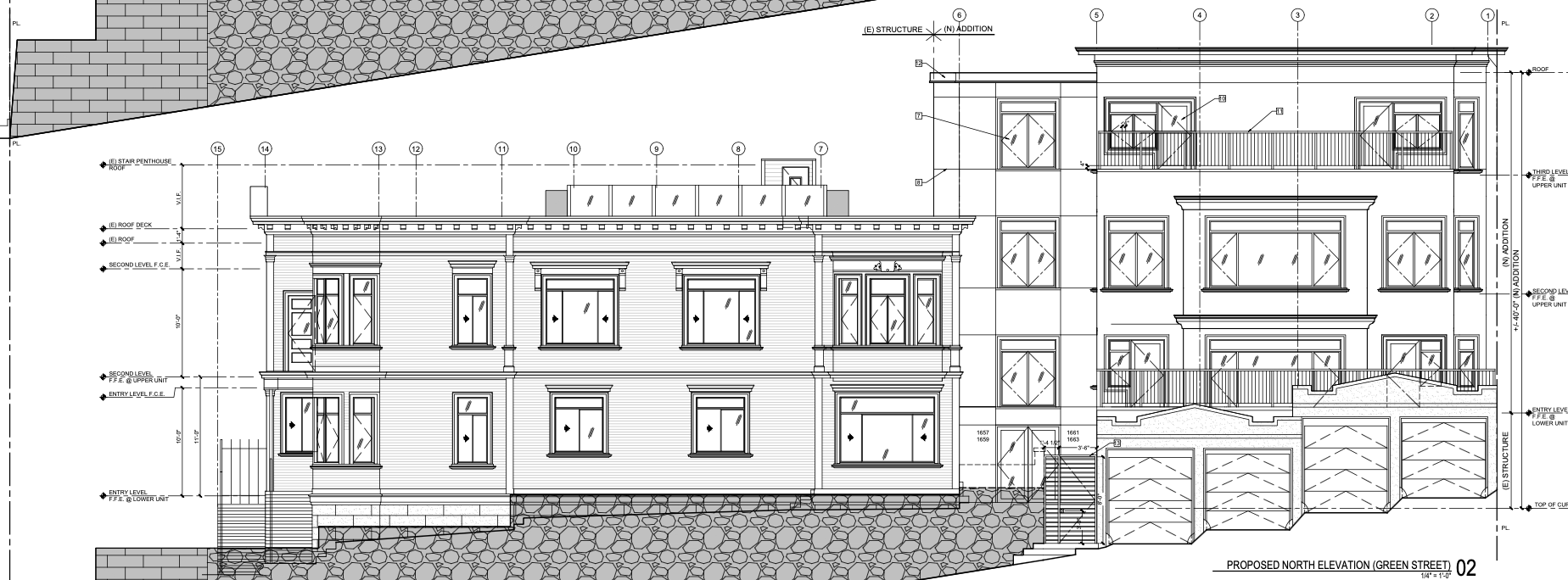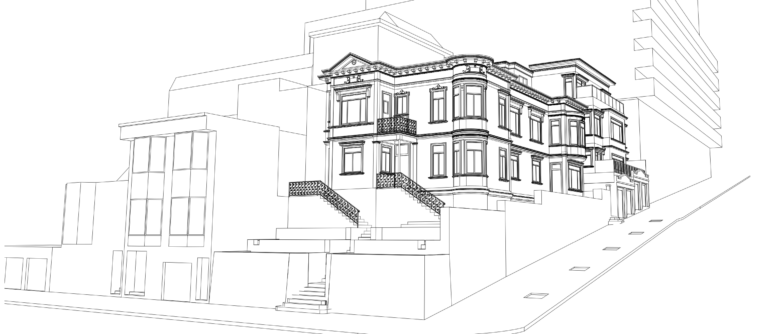New addition and expansion have been proposed for development of 1657-1659 Mason Street in Russian Hill, San Francisco. The project proposal includes the residential addition of two units to a property with two existing units.
Consortium Architecture is responsible for the designs.

1659 Mason Street Proposed East Elevation via Consortium
The project site is a parcel spanning an area of 6,185 square feet. The scope of work includes the residential addition of two units to a property with two existing units. The proposed rear addition consists of a three-story over an existing concrete garage structure. The lower unit on the first floor will consist of a one-bedroom and the upper unit on the second floor will consist of a three-bedroom. The residence will yield a total built-up area spanning 5,473 square feet. Usable open space spanning 1,048 square feet.
A stair/elevator core is also proposed to serve the addition and will act as the primary entrance for the addition on Green Street. The existing two-unit structure will be retained.

1659 Mason Street Proposed Elevation via Consortium
The project requires approximately 32 cubic yards of excavation with a maximum depth of 6 feet. The proposed addition will be approximately 9,239 square feet.
A project application has been submitted, pending review and approval. The estimated construction timeline has not been revealed yet.
Subscribe to YIMBY’s daily e-mail
Follow YIMBYgram for real-time photo updates
Like YIMBY on Facebook
Follow YIMBY’s Twitter for the latest in YIMBYnews






seems a bit timid with that residential blank wall behind it. Seems like they could put a 5 or 6 story building there without disturbing the neighbors one bit.
The owners of the property my not want a 5 or 6 story building or have the money to do so. Just because it can be done doesn’t necessarily work for everyone.