Development permits have been filed seeking the approval of a residential project at Diablo Meadows Court in Contra Costa County. The project proposal includes the construction of 18 new single-family residences.
DeNova Homes is the project developer. OAG Architects Inc is responsible for the designs.
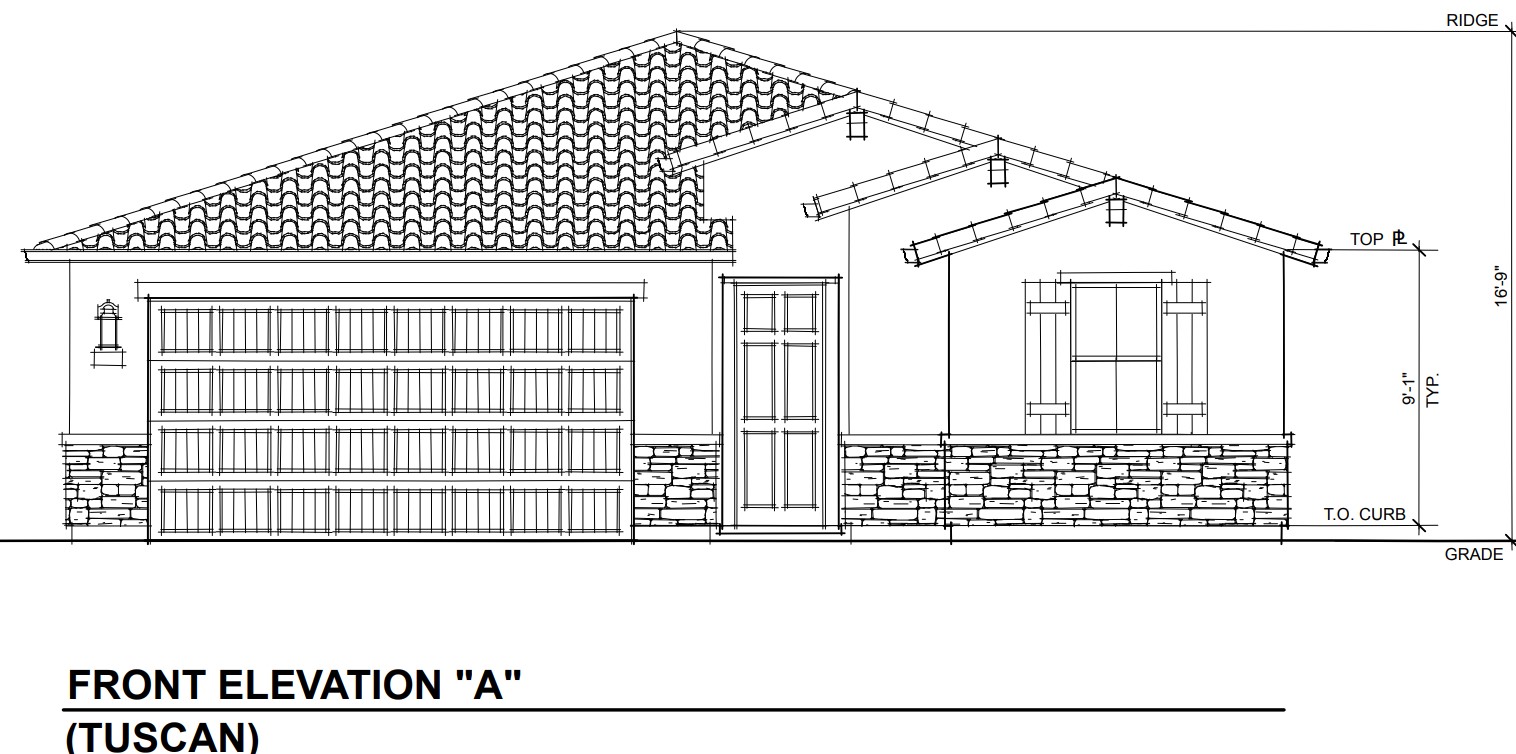
Tuscan Style Elevation
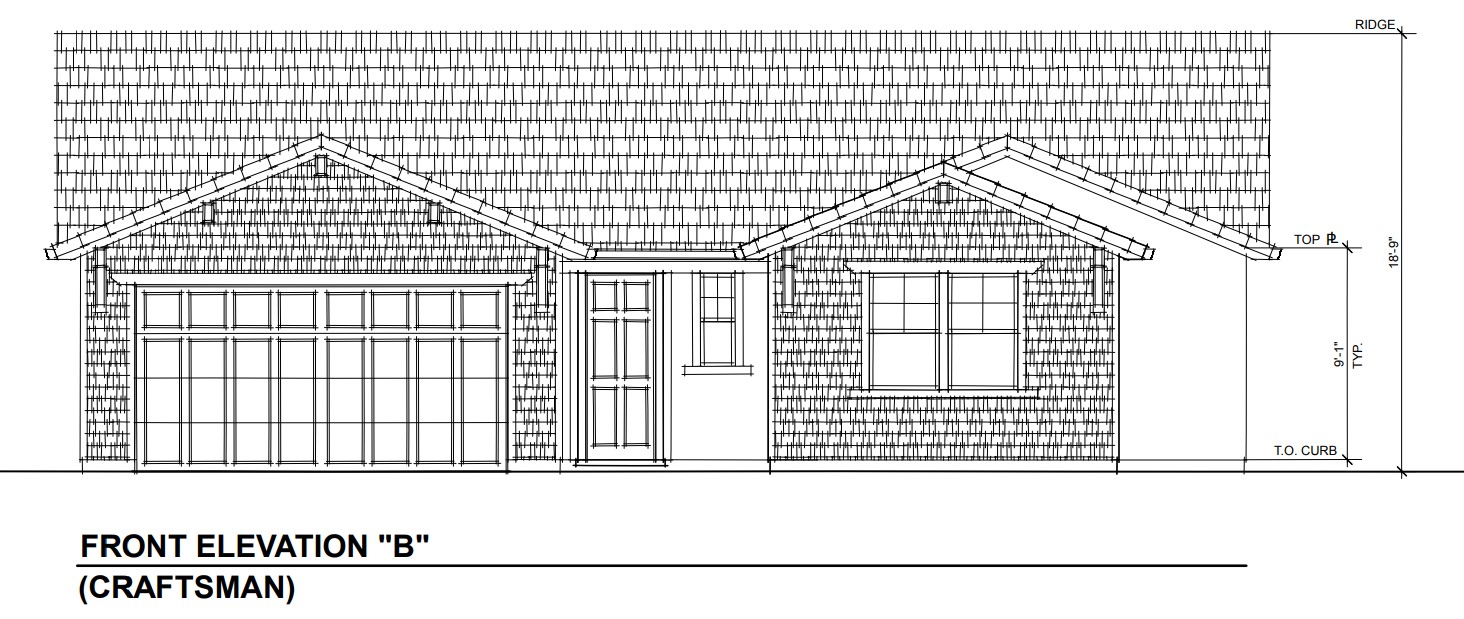
Craftsman Style Elevation
The project site is a parcel spanning an area of 8.68 acres. The project consists of subdivision of the site and development of 18 single-family residential units and three accessory dwelling units (ADUs) on 18 residential lots on the northern portion the site. Five additional parcels will be used for stormwater retention or maintained as open space, and a street right-of-way.
Renderings reveal four styles of architecture for the facades; Tuscan, Spanish, Craftsman, and Farmhouse.
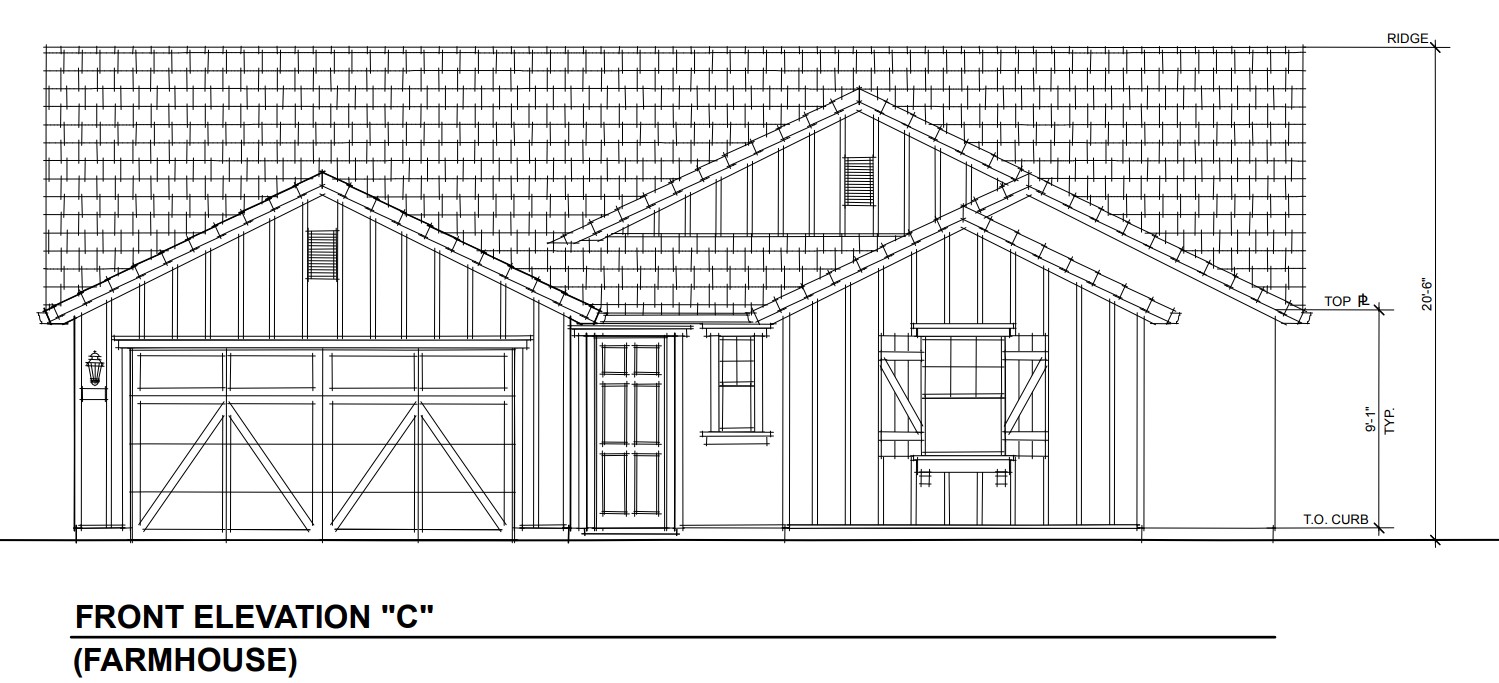
Farmhouse Style Elevation
Access to the site will be provided by a proposed private street connected to Mitchell Canyon Road, which will terminate in a turnaround. Approximately 4.36 acres of the project site will be preserved as open space.
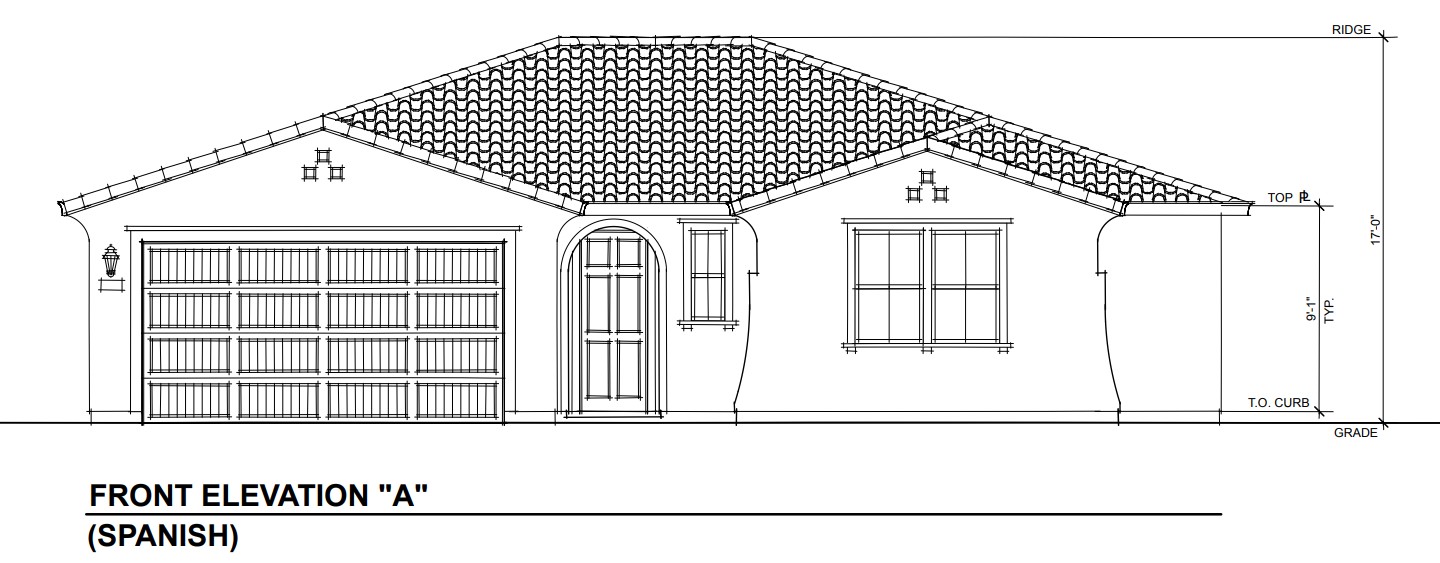
Spanish Style Elevation
The City Council approved the development on February 2, 2021, and approved rezoning of the site from R-15 (Single-Family Residential) to PD (Planned Development) District on February 16, 2021.
Subscribe to YIMBY’s daily e-mail
Follow YIMBYgram for real-time photo updates
Like YIMBY on Facebook
Follow YIMBY’s Twitter for the latest in YIMBYnews


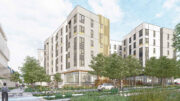
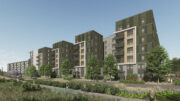
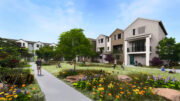
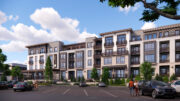
Be the first to comment on "Permits Filed For Diablo Meadows In Contra Costa County"