New plans have been filed to replace parking with housing at 801 Corbett Avenue on Twin Peaks, San Francisco. The plans would create eight new apartments for the property while helping to reduce car dependence in the hilly neighborhood. Jay Behr Architecture is responsible for the design.
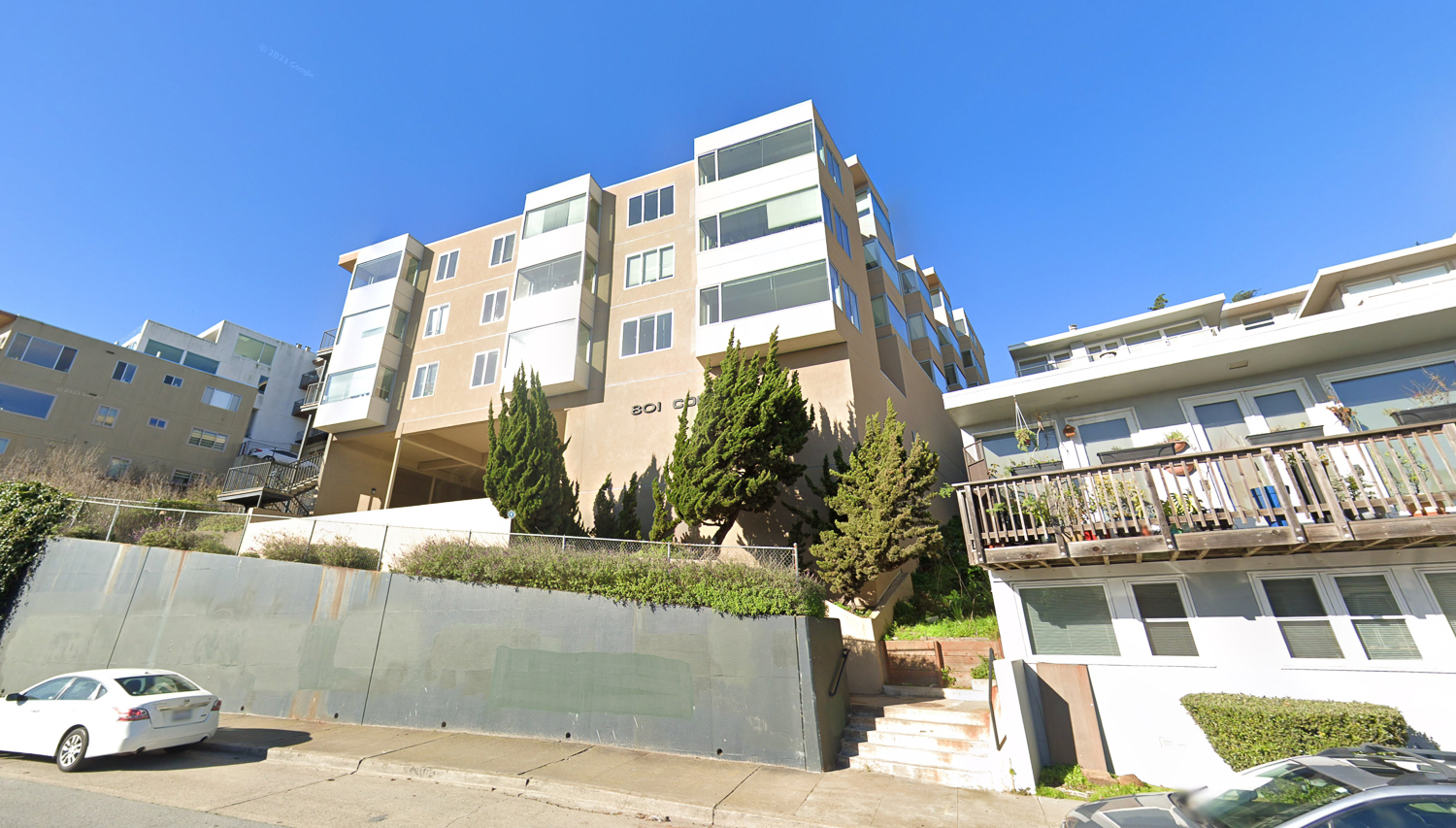
801 Corbett Avenue seen from Market Street, image via Google Street View
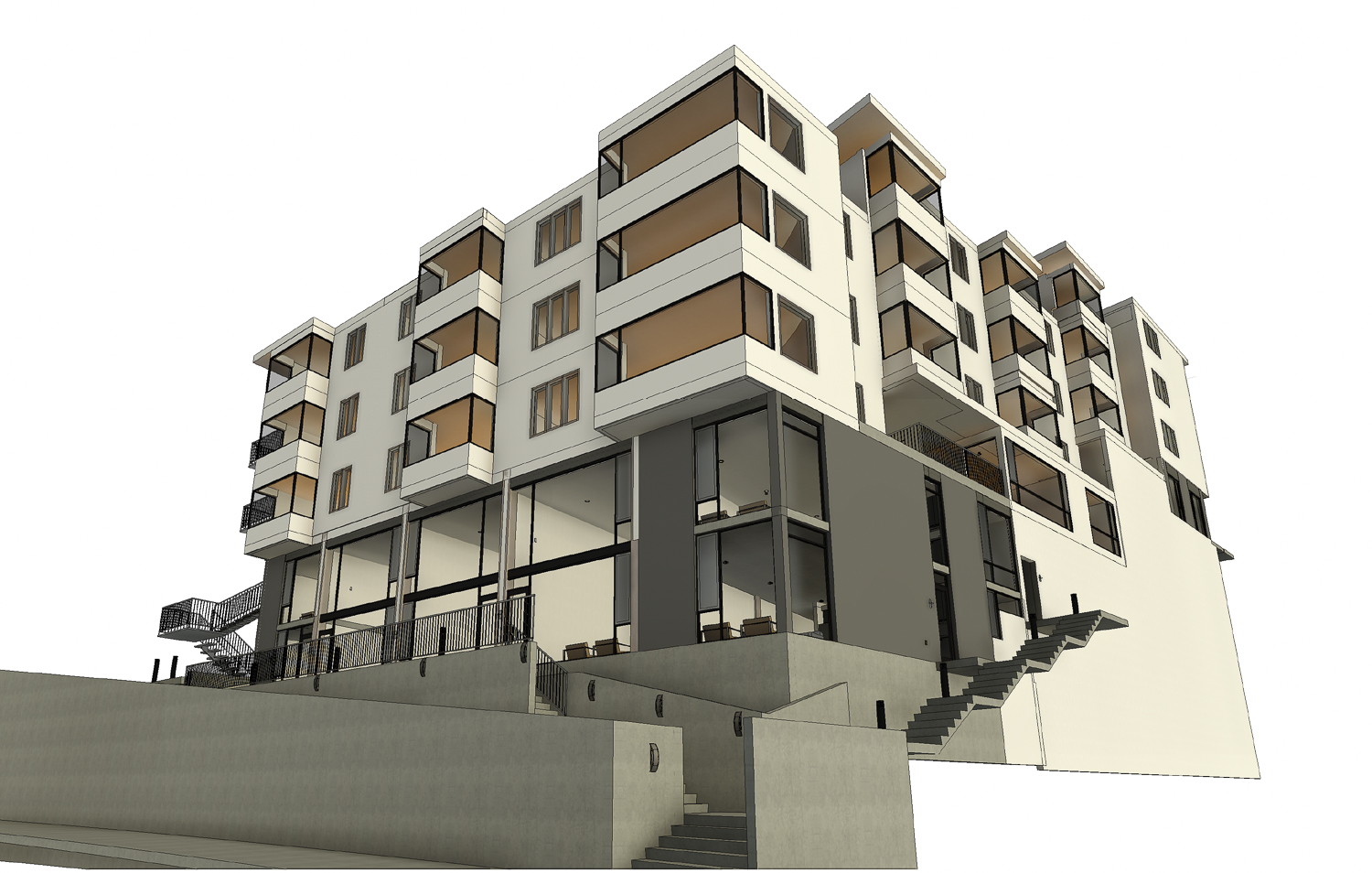
801 Corbett Avenue perspective from Market Street, rendering by Jay Behr Architecture
The 50-foot tall building will increase in habitable floor area from 14,540 square feet to 20,860 square feet, while parking capacity will be reduced from 18 to 6 cars. Residential capacity will be increased from 21 to 29 units, with five new one-bedrooms and three studios with mezzanines. Six units will replace parking, with two units occupying new Type I-A construction beneath the parking level. As a first for the complex, bicycle parking will be included for ten bikes. Sitework will produce a new egress route that will be added onto Dixie Avenue.
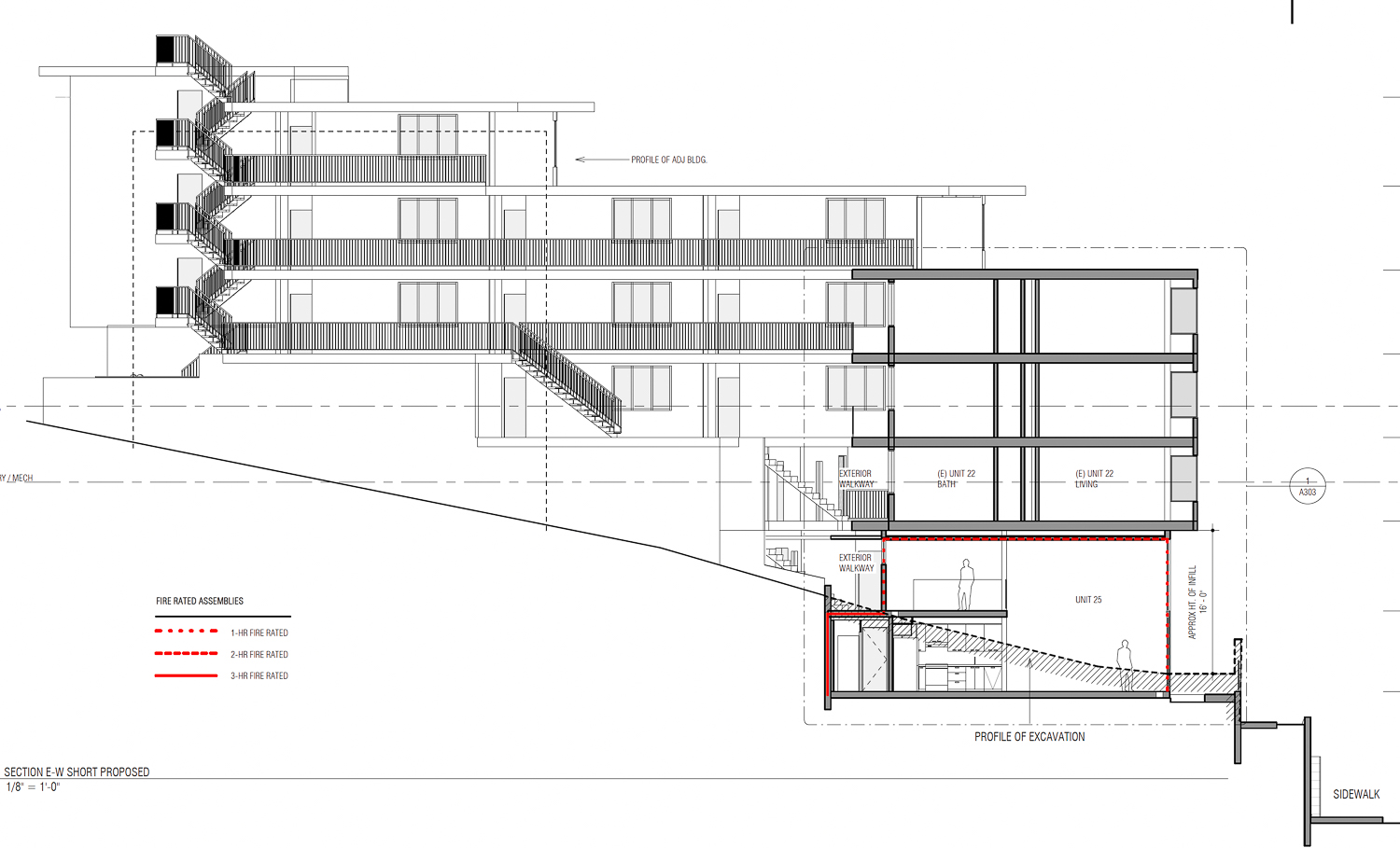
801 Corbett Avenue east-west cross-section, illustration by Jay Behr Architecture
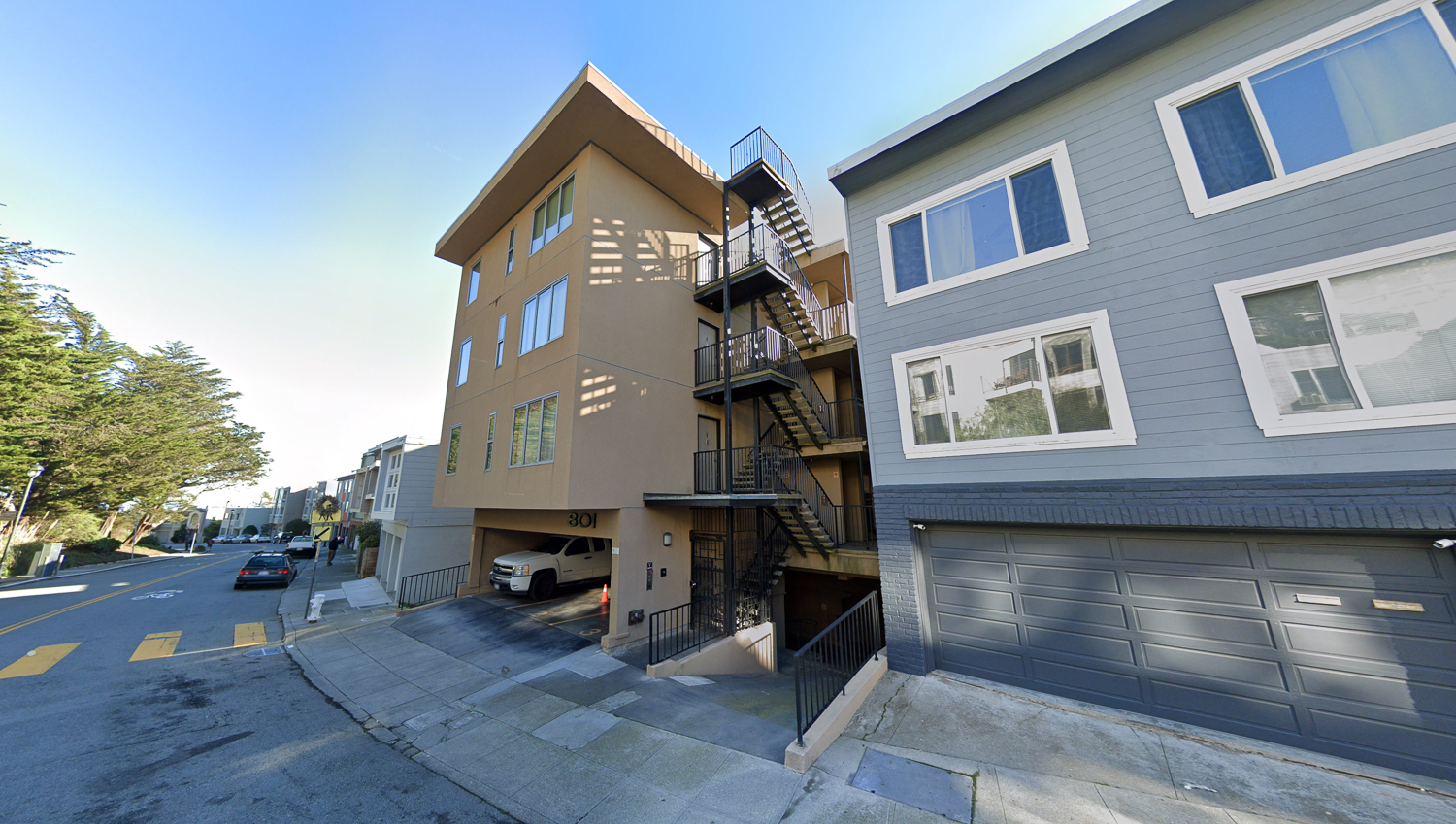
801 Corbett Avenue, image via Google Street View
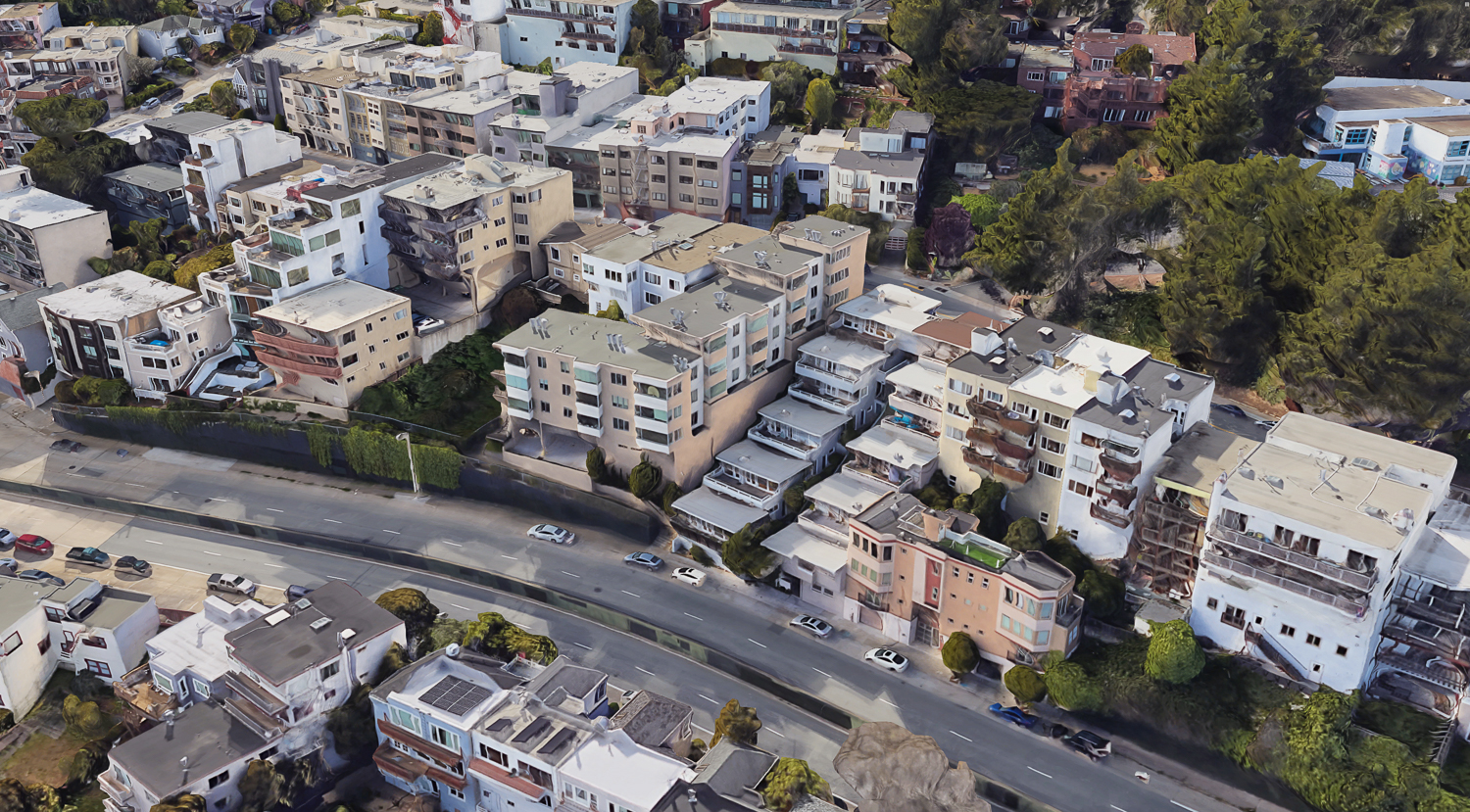
801 Corbett Avenue, image via Google Satellite
The property is across from the Twin Peaks Elementary School and a 15-minute walk to the iconic pinnacle of Twin Peaks. The area is admittedly inhospitable for cyclists and pedestrians, though not impossible. I have biked by this property a handful of times on leisurely rides. A couple of pedestrian bridges over Market Street provide residents direct access to Eureka Valley and the Upper Market neighborhoods west of the Mission District. Lightrail is accessible via a ten-minute bike ride between Castro Street and Market Street.
The meeting will start this Thursday, March 23rd, at 1 PM. For more information about how to attend and participate, see the meeting agenda here.
Subscribe to YIMBY’s daily e-mail
Follow YIMBYgram for real-time photo updates
Like YIMBY on Facebook
Follow YIMBY’s Twitter for the latest in YIMBYnews

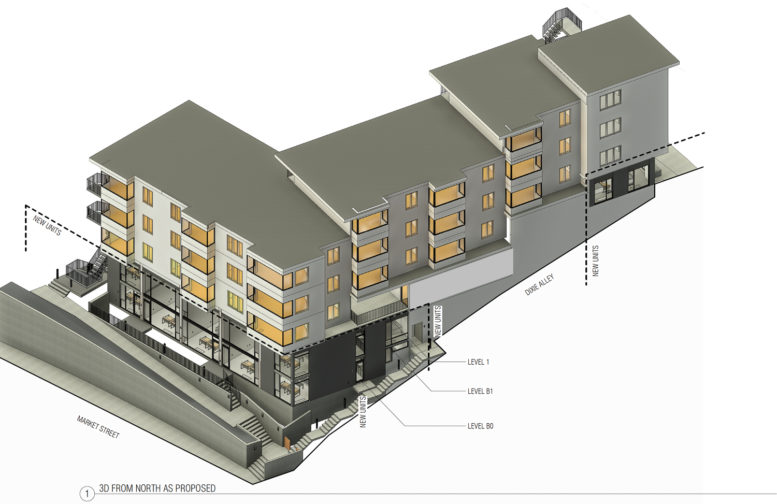




I wonder if if it’s possible to create an infill muni Metro subway station. The distance between forest hill and Castro is quite long and this area could use a nice stop.
I’m guessing that would be a ~180 foot elevator. Not to mention the excavation work. I wonder if you can build a station from inside a tunnel, without major vertical excavations? Special trains and all that.
Or a (somewhat) less-long escalator, one leading toward market st side, the leading to Tower Records (am I dating myself?) side.
Seems like this would be an opportunity to make Dixie Alley connect Market to Corbett for public access.
I’m not sure how the plans would be helping to reduce car dependence. Adding bicycle parking does not change the fact that the area is inhospitable for cyclists and pedestrians. Dixie Drive just leads to the schoolyard and doesn’t have sidewalks anyway.
Hello and welcome to 2023! There are these really cool things called ebikes now—you should check them out.
Dixie Drive is a ‘paper street’ that extends to Market Street. That’s what is referred to in the drawings (which say ‘Dixie Alley’). It appears to be the architect’s intention to make this egress accessible to the public.
Thanks for increasing the housing and increased bike parking by reducing the cost of unnecessary car parking.
Super cool, glad to see housing replacing parking.
Corbett Road is the old Market Street, so yes, it is flat for a reason.
It’s irrelevant to most that light rail is within biking distance…unless you mean those who subscribe to Bay Wheels e-bikes or the various e-scooters I guess? But Muni line 37 stops in front, and lines 33 and 35 aren’t too far away.
Also, the school across the street has been known as Rooftop for the past 50+ years, Rooftop K-8 for the past 25+.