An updated design has been published for the planned three-story life sciences infill at 1030 O’Brien Drive in Menlo Park, San Mateo County. The project will create a new destination for future life science research and development near Meta’s proposed Willow Village mixed-use district. R+M Properties is the project client.
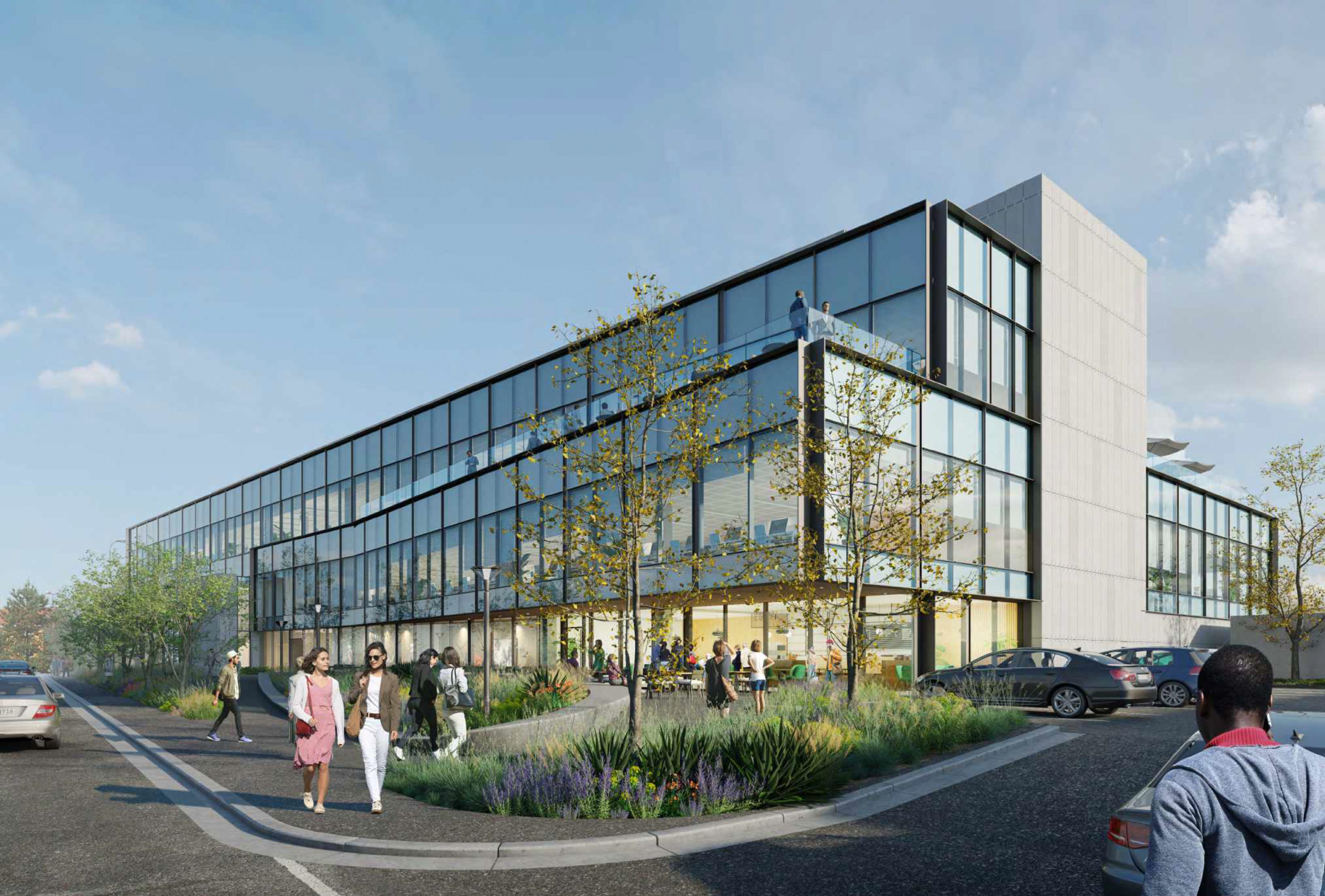
1030 O’Brien Drive view from the public plaza, rendering by brick
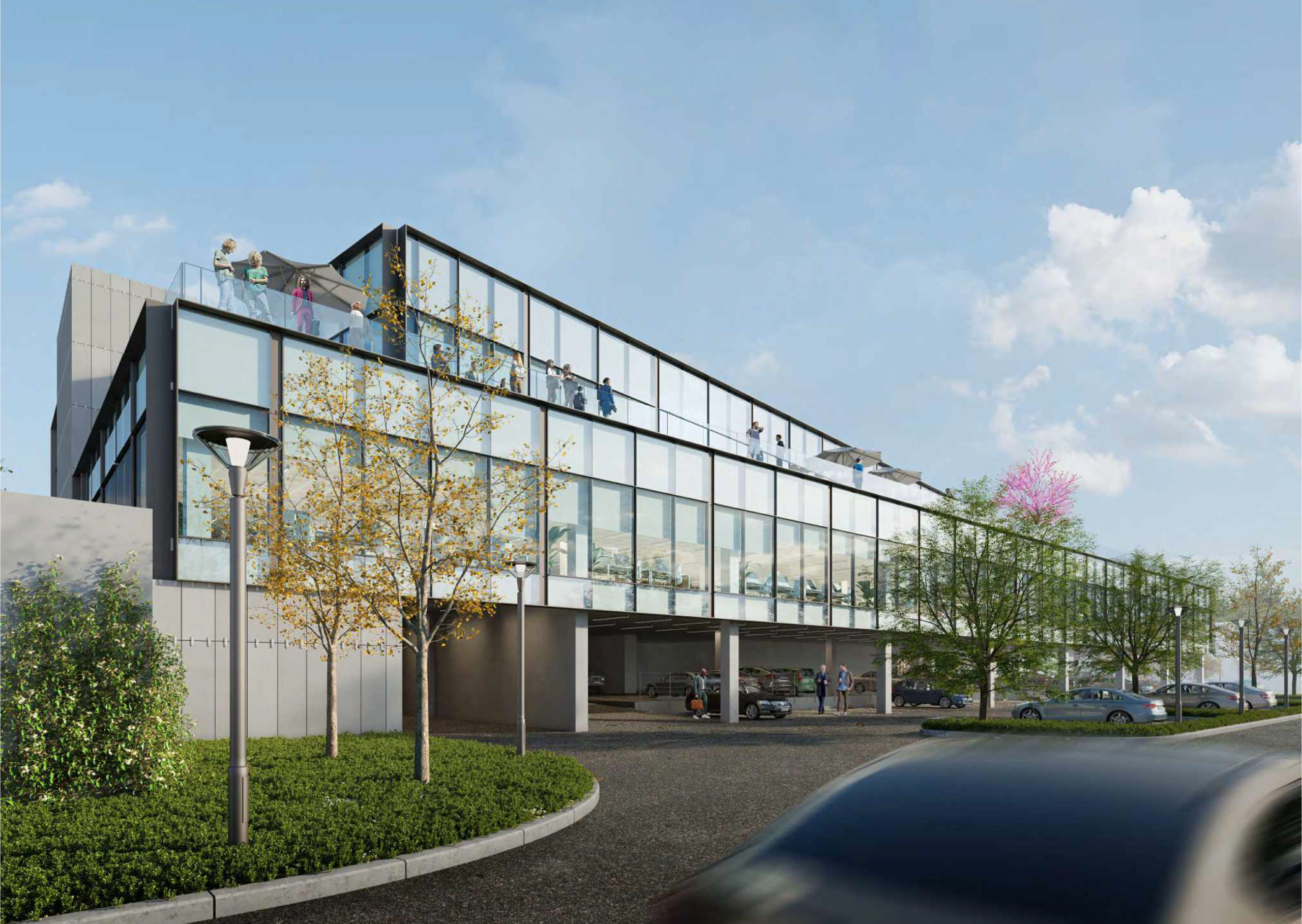
1030 O’Brien Drive view of the garage, rendering by brick
The small life sciences addition will rise 45 feet tall with around 80,000 square feet, with 61,870 square feet of occupiable floor area for prospective tenants. The ground floor includes a parking garage with a capacity for nearly fifty cars. Bicycle parking capacity is not specified.
The design is by brick., an Oakland-based architecture studio. According to the project documents, brick. has taken abstract inspiration from the double helix form of DNA, writing that “swoopy forms are the result and create a natural park-like framework for plazas, pathways, and planters and stormwater treatment throughout the site.”
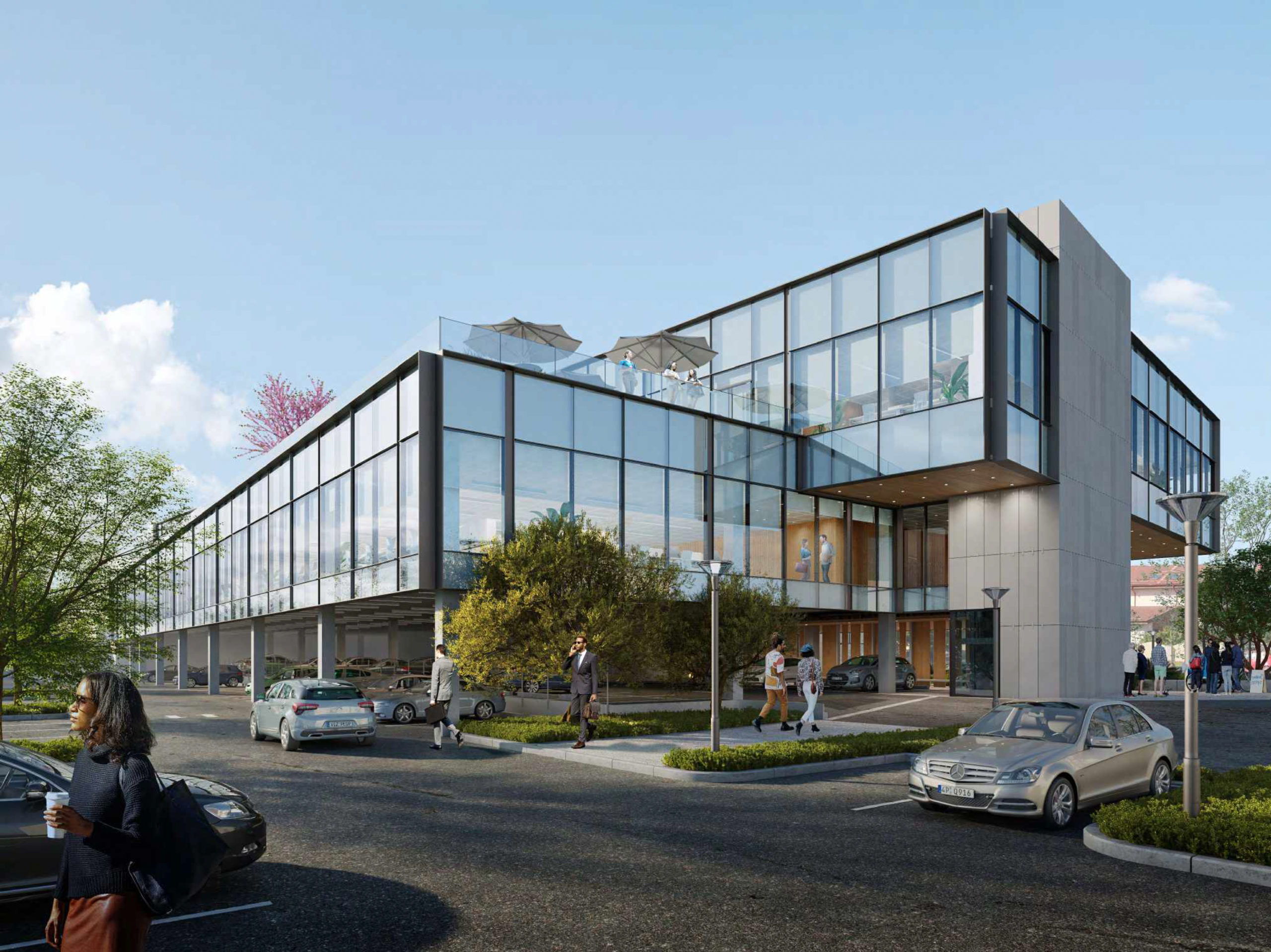
1030 O’Brien Drive accessed from the parking lot, rendering by brick
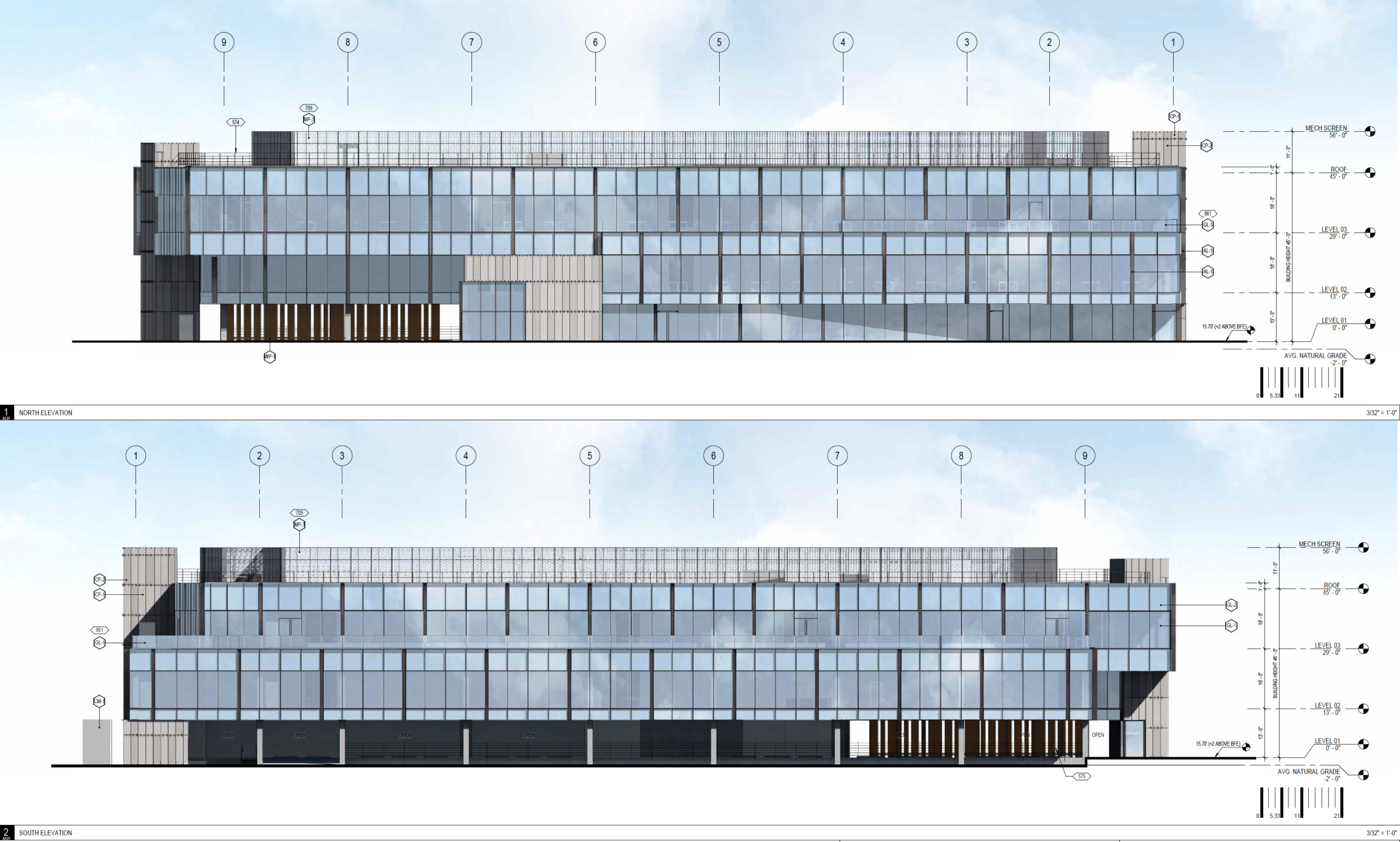
1030 O’Brien Drive north and south facade elevations, illustrations by brick
Creo is the landscape architect. For the public, much of the 2.12-acre lot will be improved with a landscaped plaza and outdoor furniture. Cuvilenear concrete seating and tables will be positioned around the turf grass lawns. A third-floor terrace will provide employees will a similar open-air experience with views across the neighborhood.
The rest of the project team includes DCI, Murray Engineers, Kier + Wright, and Randall Lamb MEP Engineering. The proposed location is located off Willow Drive in a low-slung industrial neighborhood surrounded by suburban sprawl. The neighborhood is close to the Meta Headquarters along Highway 84 and the future site of Willow Village, a proposed 59-acre mixed-use development by Meta and Signature Development Company with offices, housing, a hotel, and retail.
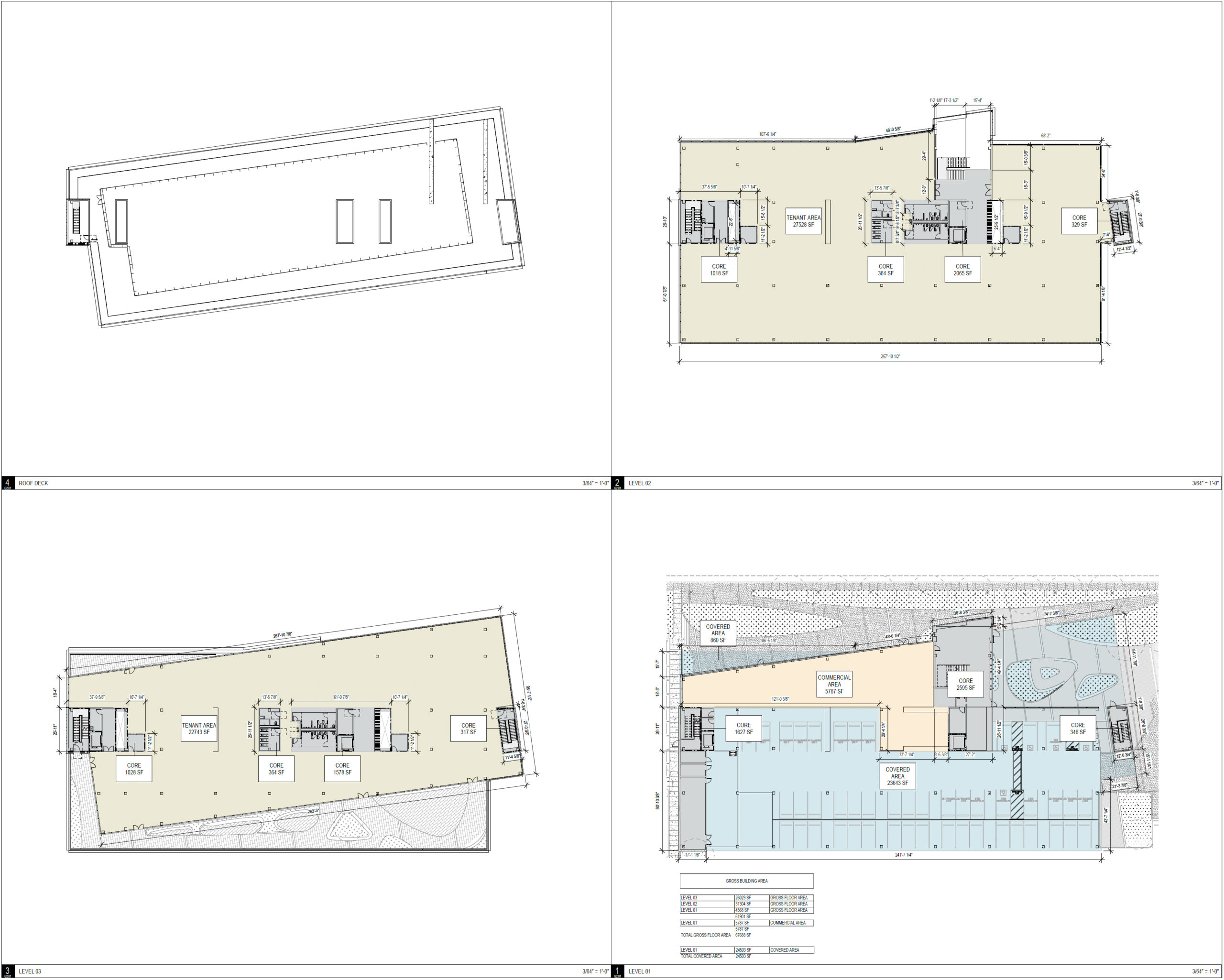
1030 O’Brien Drive, site map by brick
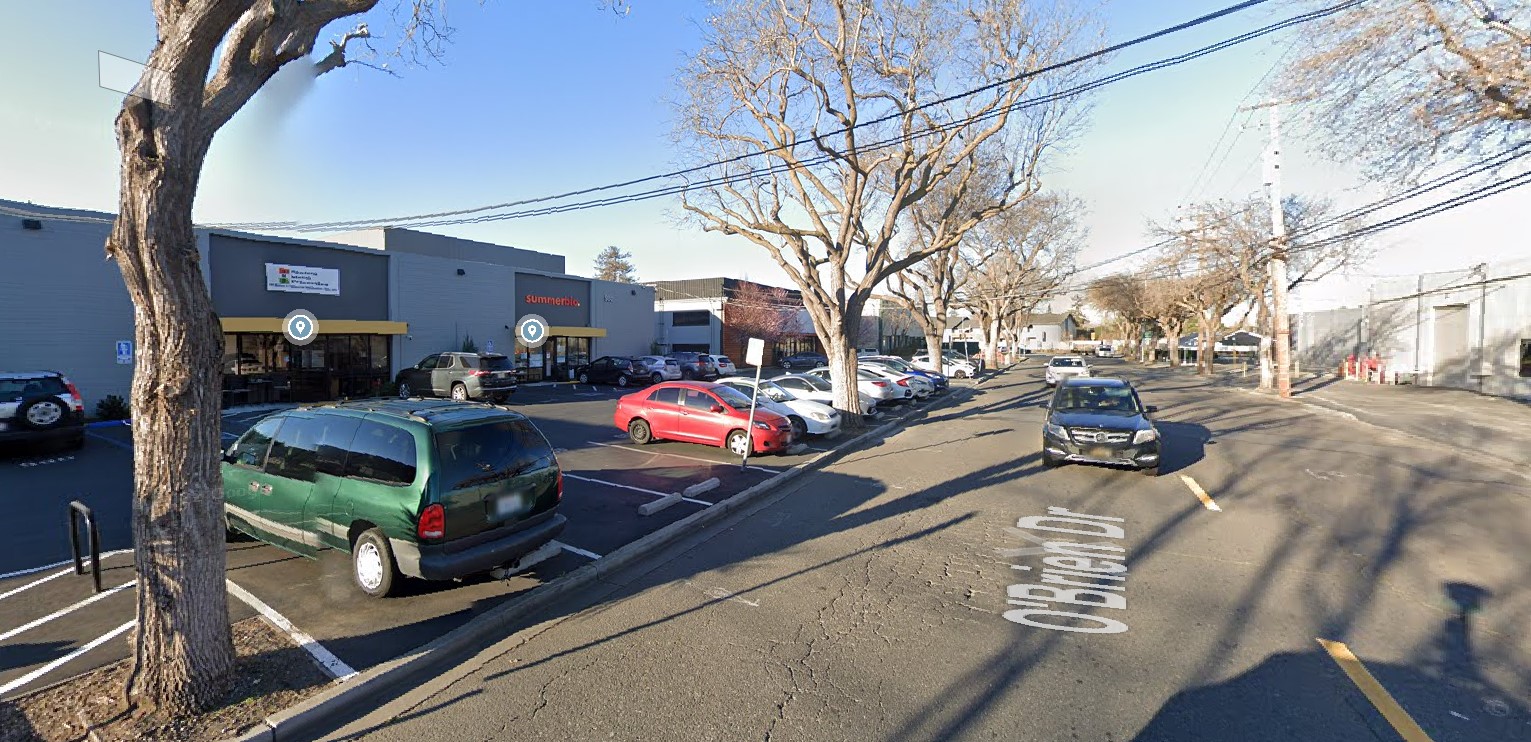
980 O’Brien Drive via Google Maps
The estimated cost and timeline for completion have not yet been established.
Subscribe to YIMBY’s daily e-mail
Follow YIMBYgram for real-time photo updates
Like YIMBY on Facebook
Follow YIMBY’s Twitter for the latest in YIMBYnews

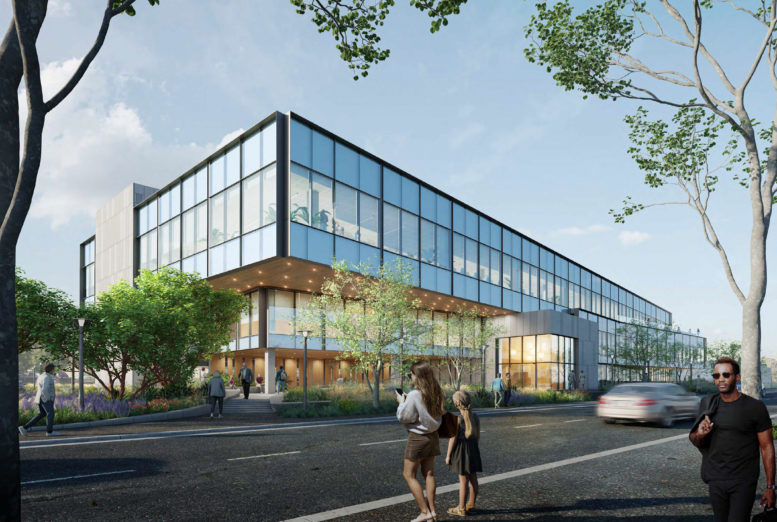




Be the first to comment on "Updated Design For 1030 O’Brien Drive in Menlo Park"