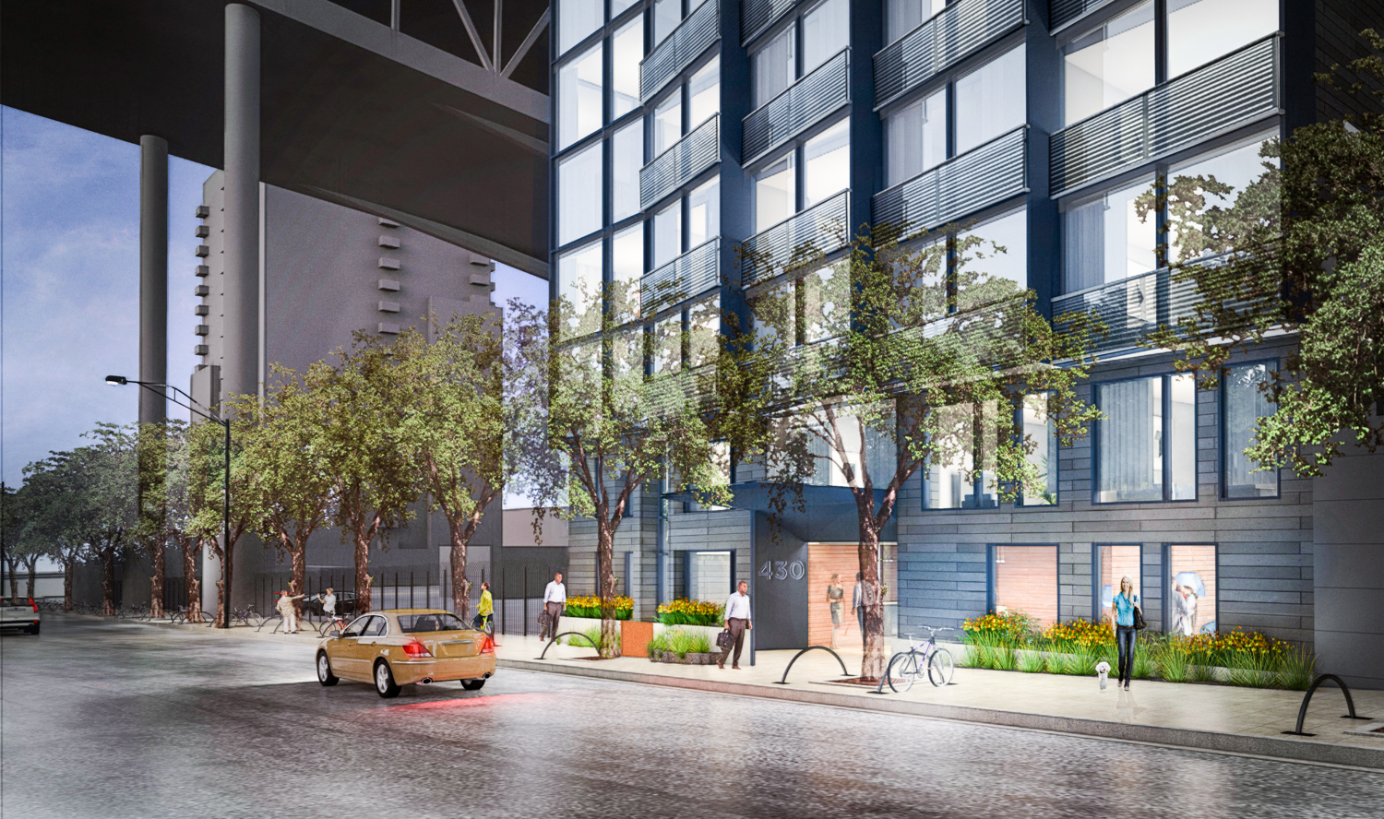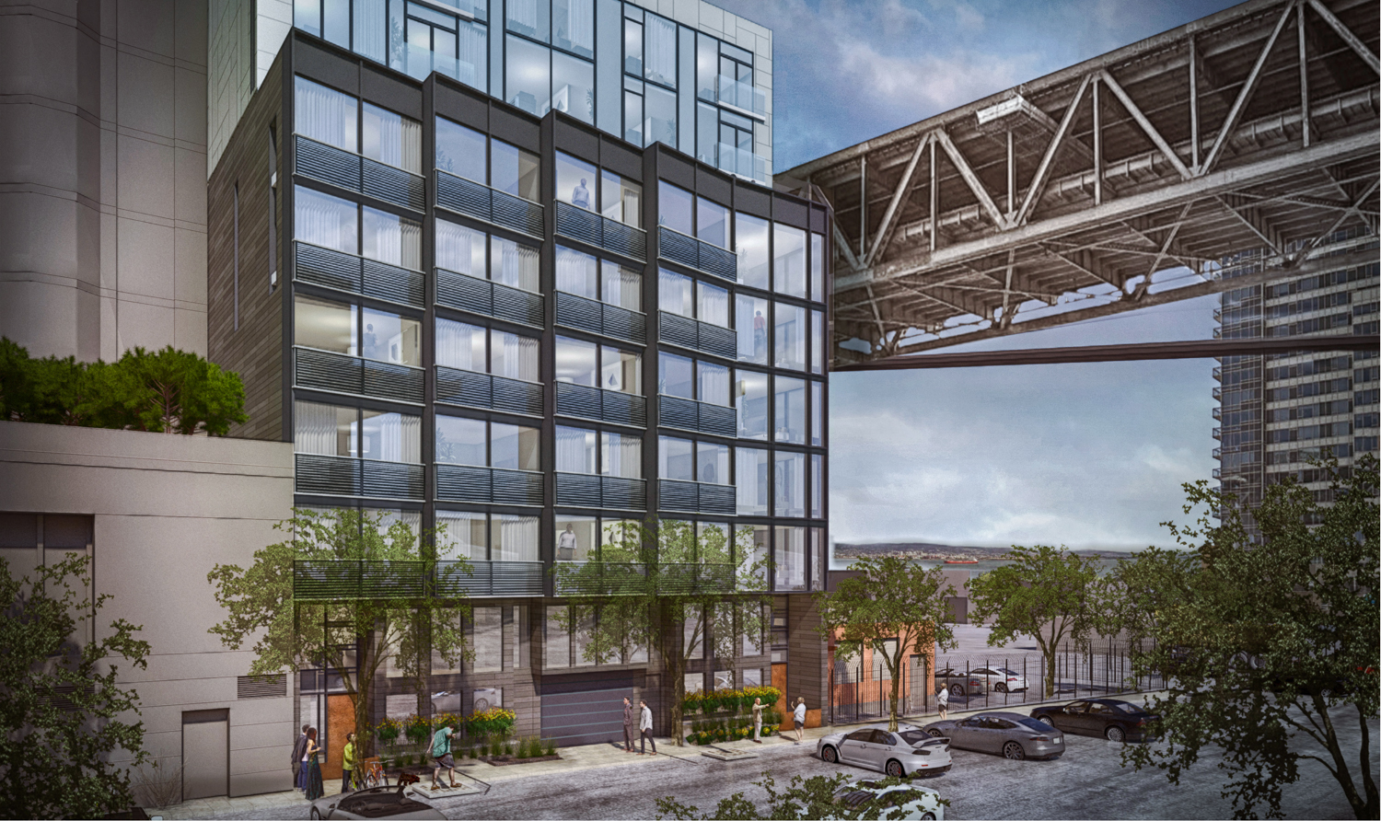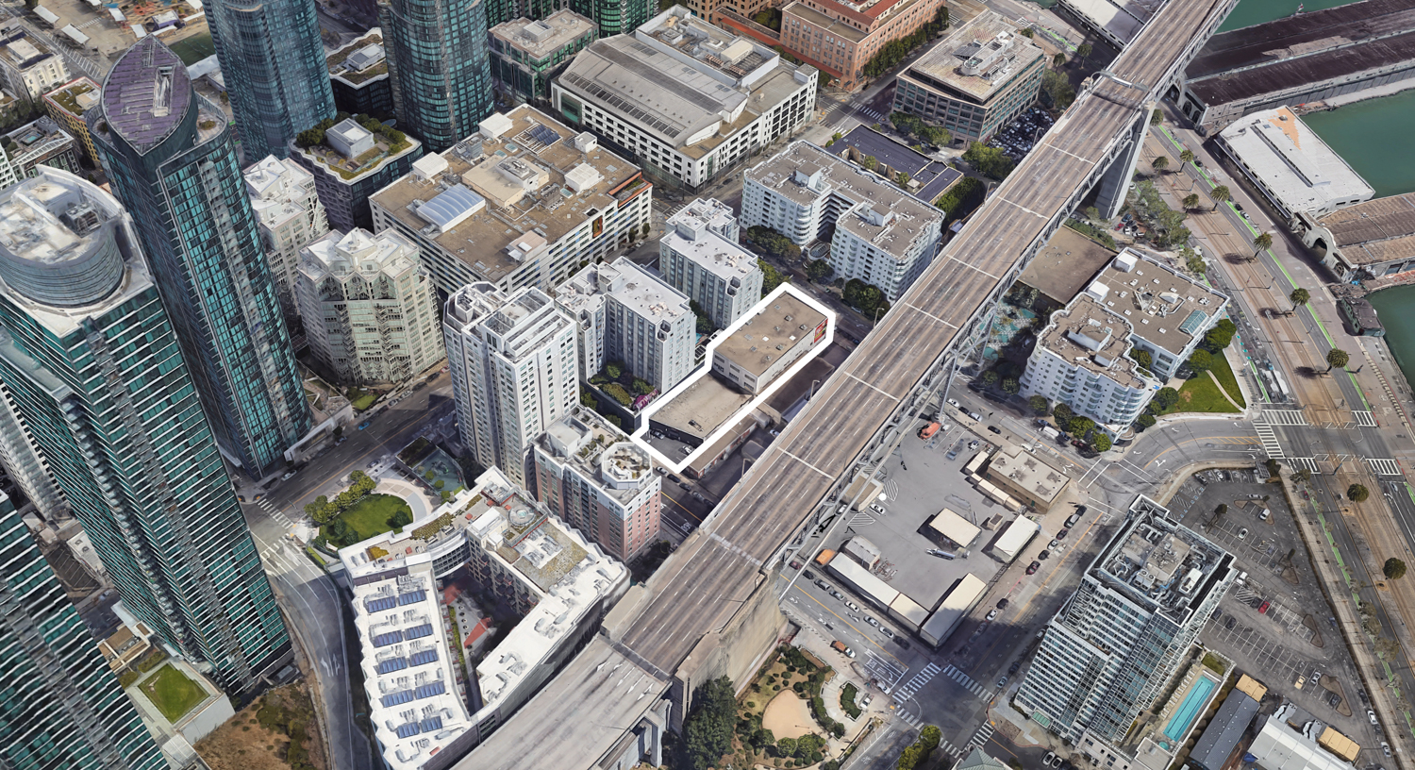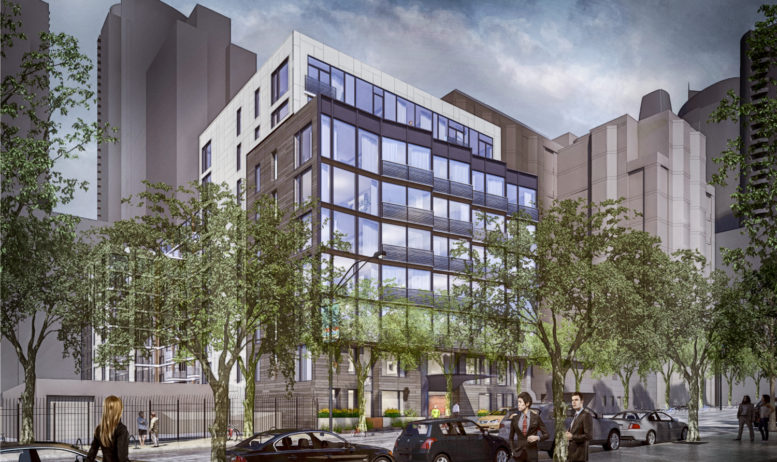Tidewater Capital is scheduled to request an extension for the approved nine-story residential infill at 430 Main Street and 429 Beale Street in SoMa, San Francisco. The proposal, first approved in 2018, will replace two low-slung commercial structures with 144 homes near the Embarcadero. Tidewater Capital is the project sponsor.

430 Main Street pedestrian view, rendering by Solomon Cordwell Buenz
Details about the project have remained unchanged since it first resurfaced in September last year. The 84-foot tall structure will yield around 158,600 square feet, with 140,280 square feet for housing and 17,720 square feet for the 72-car garage. The garage will be accessible from a driveway on Beale Street. Additional parking will be included for 11 bicycles.
Residents will be able to access the building through a lobby along Main Street over the repaved sidewalk, new street trees, landscaping, and bicycle racks. Unit sizes will vary, with 60 studios, 25 one-bedrooms, and 52 two-bedrooms. Amenities will include common open space, a rooftop deck, and a solarium. Two units will be designed as townhomes along Beale Street.

430 Main Street aerial perspective, rendering by Solomon Cordwell Buenz
Solomon Cordwell Buenz is the project architect. Facade materials will consist of patina metal, fiber cement panels with natural color variations, laser-cut perforated metal railing, and insulated glazing glass. The exterior will be defined by sawtooth bay windows.

430 Main Street, image via Google Satellite and the property is approximately outlined by YIMBY
During the meeting, Tidewater is scheduled to request an extension of the Downtown Project Authorization approval, first received in May 2018. If the extension is approved, Tidewater will have until March of 2026 to start construction or to request another extension. For more information about the event and how to attend, see the meeting agenda here. The planning commission hearing will start around 1 PM on Thursday, March 23rd.
Subscribe to YIMBY’s daily e-mail
Follow YIMBYgram for real-time photo updates
Like YIMBY on Facebook
Follow YIMBY’s Twitter for the latest in YIMBYnews






Looks nice but that view of the highway blocks everything…
It kinda reminds me of streets surrounding elevated rail in nyc with the buildings surrounding the bridge or underneath it, I like that design element of structures interacting with with each other making the city look more compact.
Any housing is good but I certainly would not be willing to live in the shadow of a freeway that’s busy 24/7/365! But nice design and amenities.
The price will be lower because of it, no big deal and may allow someone to afford SF who previously couldn’t. Also, with 2023 windows the sound and dust will be minimal to non-existent.
Great for more housing in a transit available area. Why can’t the unnecessary cost of “17,720 square feet for the 72-car garage” instead be allotted for below market rate housing?