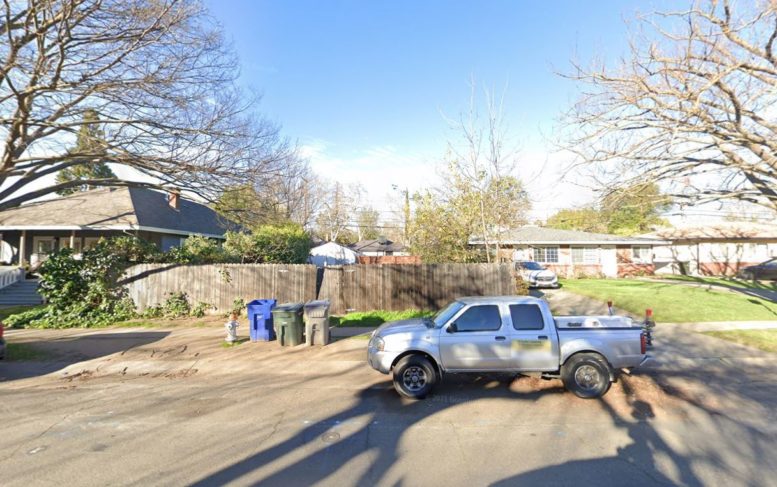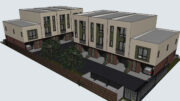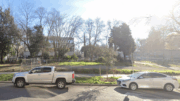A new residential project has been proposed for development at 4315 V Street in Sacramento. The project proposal includes the construction of a new four-plex residential complex offering residential units and Accessory Dwelling Units (ADUs).
The project site is a parcel spanning an area of 4,400 square feet. The project proposes to bring a new four-plex building offering four residential units spanning an area of 1,567 square feet and two ADUs spanning an area of 482 square feet. The ADUs on the first floor will be designed as a mix of one-bedroom one-bathroom floor plans. The residential units on the first floor will be designed as three-bedroom three-bathroom floor plans. The second floor will have two residential units measuring 959 square feet each, along with a porch spanning 15 square feet and a deck spanning 44 square feet for each unit.
The residential building will also feature PV Solar panels, Carbon Monoxide and smoke alarms. Water conserving fixtures are required to be installed throughout the residence per SB 407.
A project application has been submitted seeking reviews and approval. The estimated construction timeline has not been announced yet.
Subscribe to YIMBY’s daily e-mail
Follow YIMBYgram for real-time photo updates
Like YIMBY on Facebook
Follow YIMBY’s Twitter for the latest in YIMBYnews






Be the first to comment on "New Four-Plex Planned At 4315 V Street In Sacramento"