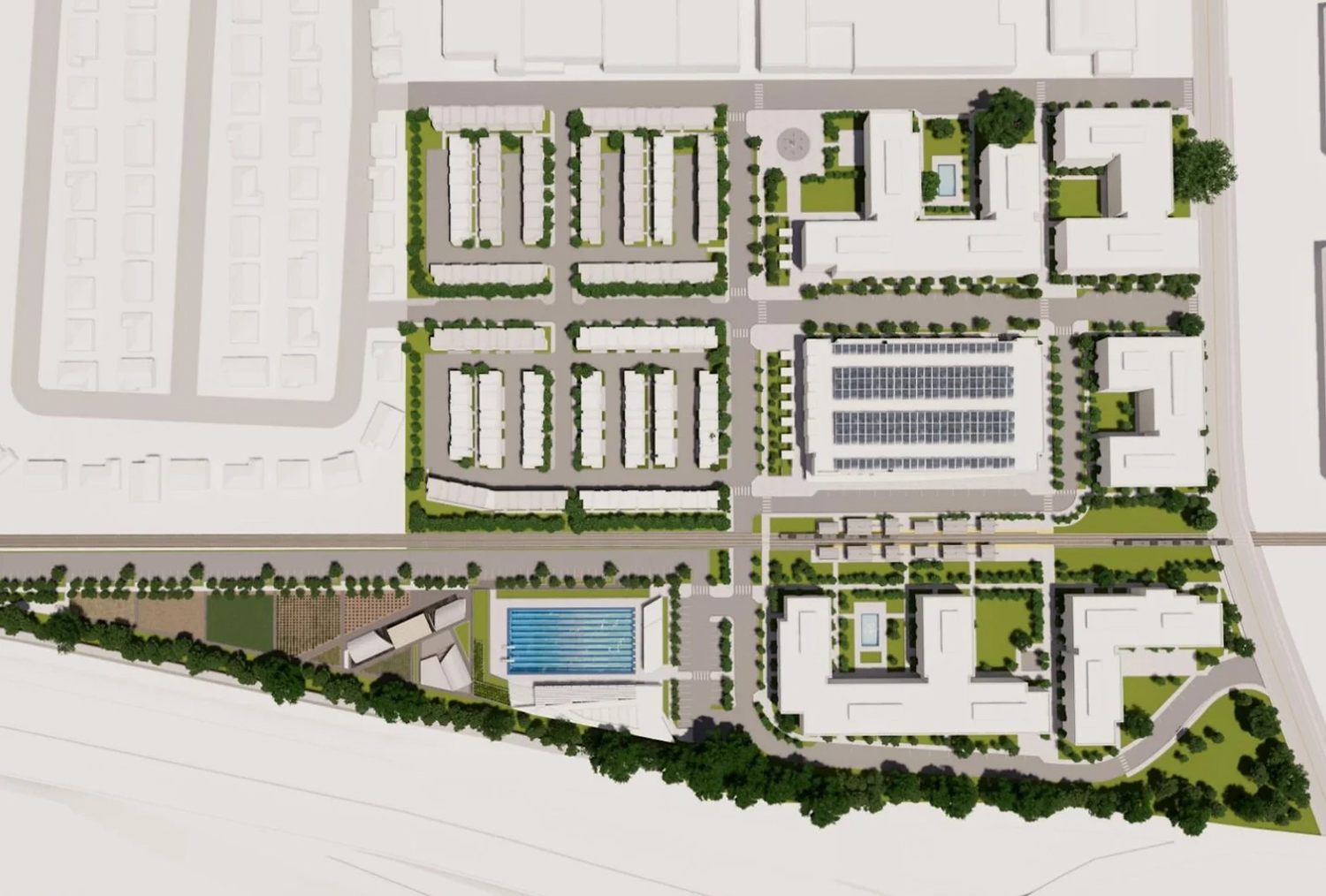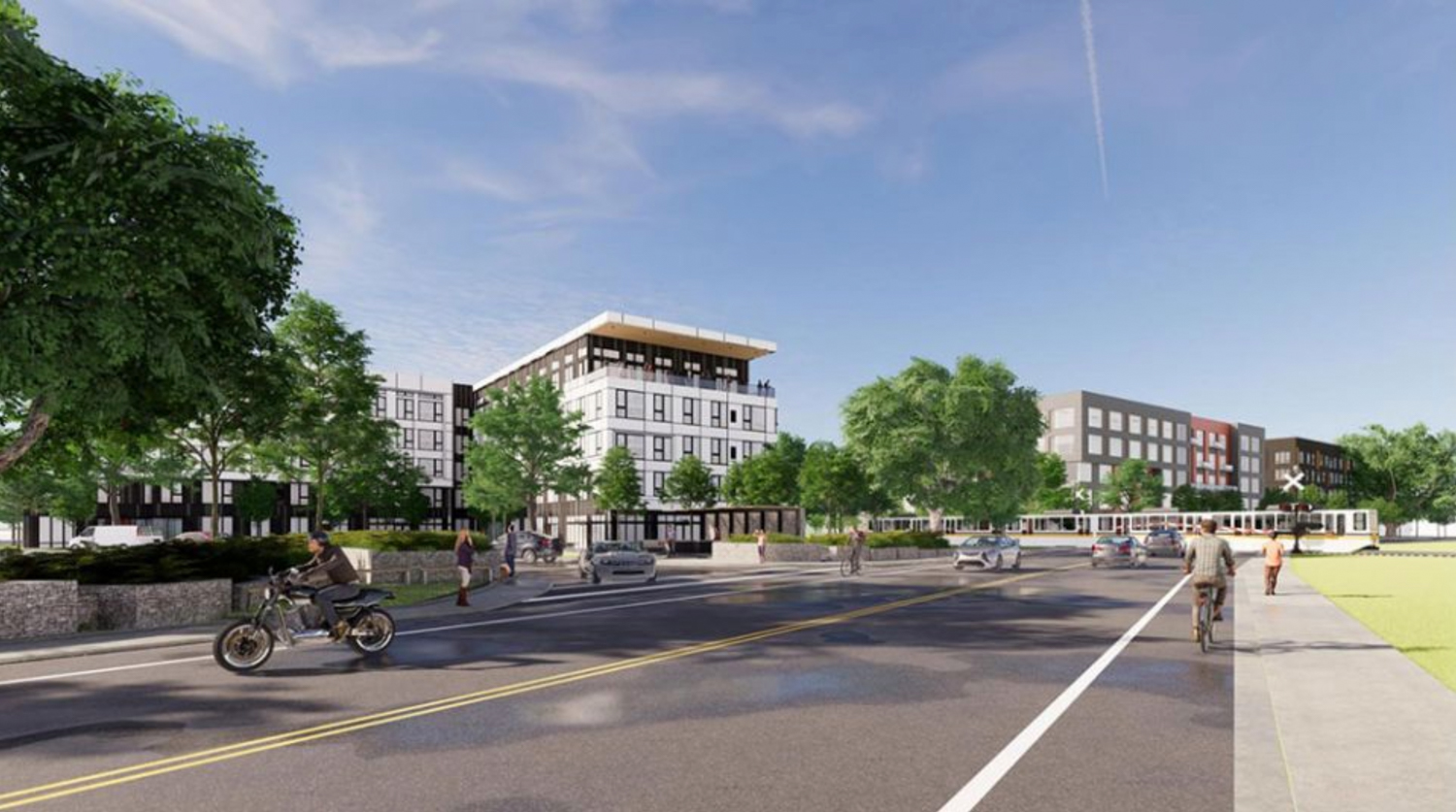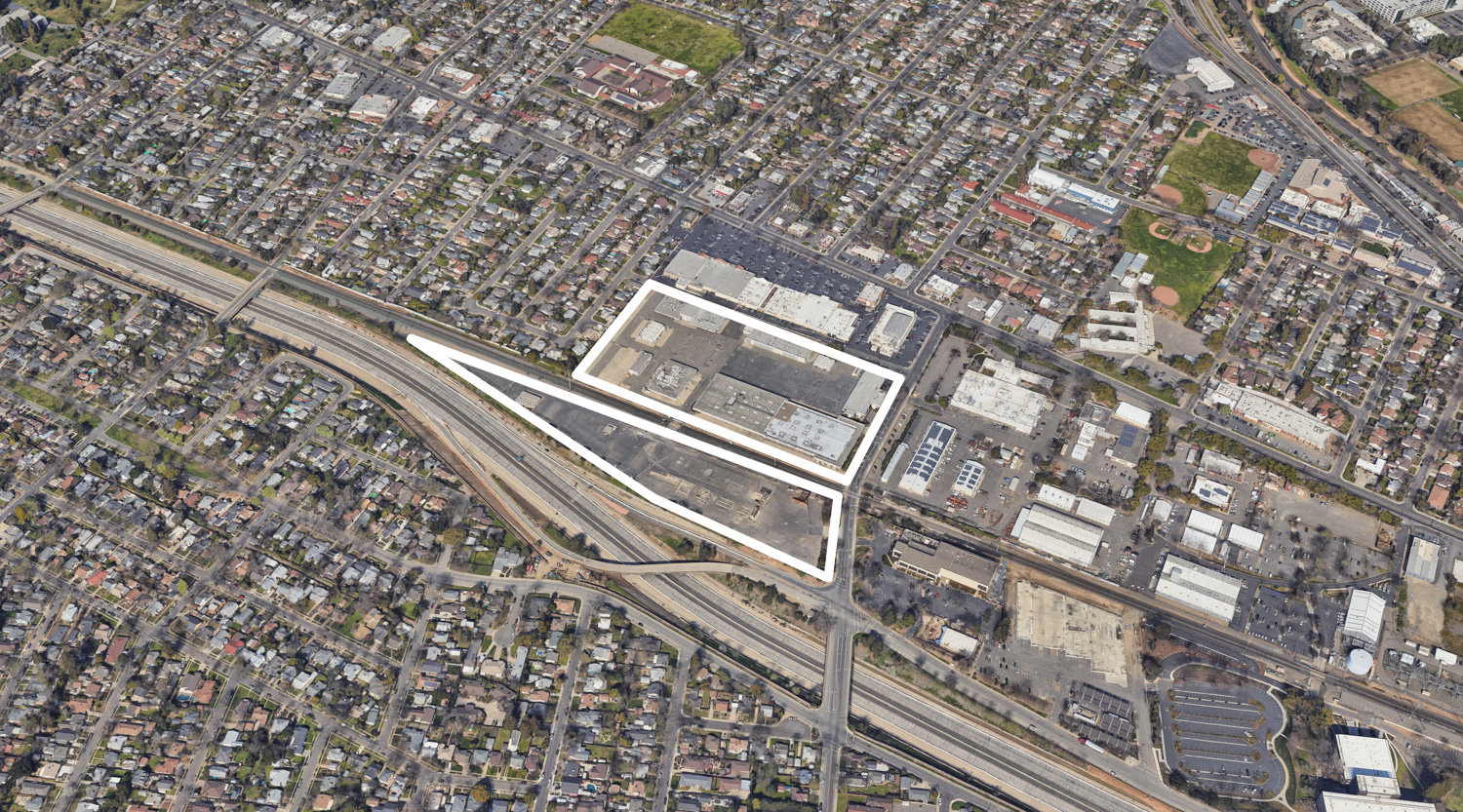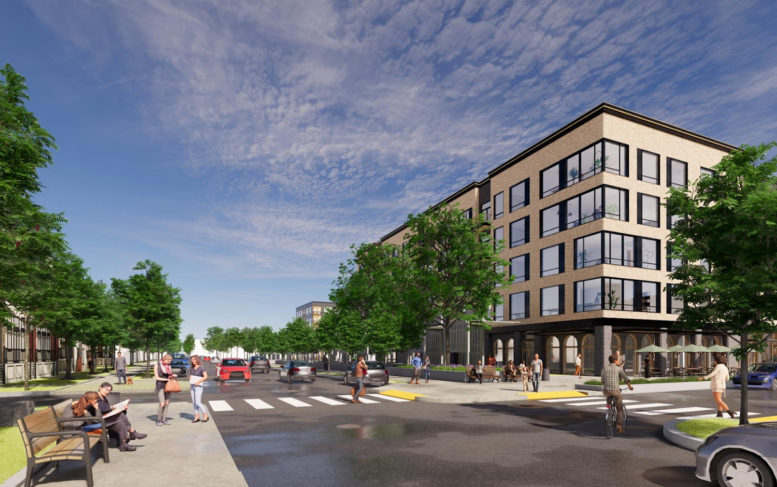Demolition permits have been requested for the vacant Sacramento Municipal Utility District site along 59th Street in East Sacramento. Following demolition and soil remediation, the nearly twenty-acre property is expected to be redeveloped with nearly nine hundred homes, an updated light-rail station, and public open space. BlackPine and SKK are jointly responsible for the development.

1708 59th Street site map, illustration courtesy project website
SMUD had been operating from the Corporation Yard at 1708 59th Street since 1946 when the public utility had 60,000 customers. Now, SMUD oversees over 600,000 customers across Sacramento County and Placer County. The agency moved to the East Campus Operations Center in 2013, designed by Stantec with more than twice the acreage, which made the Corporation Yard unnecessary.
BlackPine and SKK are expected to purchase the yard from SMUD, providing revenue for the utility. The team aims to achieve LEED Silver certification and apply for LEED Net Zero Certification. The units will follow SMUD’s Advanced All-Eletric Smart Home guidelines and participate in the Solar Shares program.

1708 59th Street pedestrian view, rendering courtesy project website
Detailed project plans have not yet been published, though the development team previously published a couple of renderings and a site map. C2K Architecture is responsible for the design. The site is expected to contain 770 apartments, 108 single-family residences, a swimming pool operated by the non-profit American River Water Polo Club, a child-care facility, a community garden, an event center, and public open space. Parking will be provided on-site with a central garage.

1708 59th Street, image via Google Satellite outlined approximately by YIMBY
Remediation and soil removal is expected to last until 2025, at which point crews can start building. Construction is expected to last between six and seven years from groundbreaking to completion.
Subscribe to YIMBY’s daily e-mail
Follow YIMBYgram for real-time photo updates
Like YIMBY on Facebook
Follow YIMBY’s Twitter for the latest in YIMBYnews






There should be no parking at all in this development, tons of amenities and necessities are at this property’s doorstep. Let this show how we can truly make effective TOD and 15-min neighborhoods without needing a damn car!
Lol “There should be no parking at all”…
Just to the north, there is a big shopping center with a SaveMart supermarket, a Corti Brothers market, a few fast food establishments, and other retail options.
However, with around 880 housing units and a light rail stop, the developers should include some additional restaurant, retail, entertainment, and even office space. (Retail and Office are down right now, but they will make a comeback.)
Also, I’d like to see the parking component reduced and maybe another 100 to 150 units of additional multi-unit housing.
Furthermore, the developer should work to tie the development in with the shopping center.
I like the event center and pool, because they can attract the public – More than just the development’s residents. The community garden sounds nice on paper, but I fear it will be visited by only a small percentage of those who live next-door.
Many of these new proposals seem very resident-centered. They don’t do much to attract “outsiders.” Consequently, I am concerned that we’ll end up with developments that look sort of “urban,” but are really suburban-style communities that are cut off from non-residents.
Developers need to make a better effort to tie their developments to the community at-large. They need to give the public a reason to visit the area. I want to see a greater focus on “Mixed-Use” – Retail, Restaurant, and Entertainment. Plus, 880 more housing units translates to roughly 1500 to 2000 new residents, correct? Certainly, an extra 5,000 square feet of Retail, Restaurant, and Entertainment space could be supported.
What are the plans for traffic on 59th street?
With 1000 more residences (all electric), are we going to build a nuclear power plant to support the need and future needs of our area and California? Natural gas is not demonic, and there are no more “damable” rivers in California. We just buried a couple of thousand windmill wings into a pit (go much for being green) and solar collectors require a lot of real estate and rare earth metals. When the brownouts and blackouts come, don’t blame me. I have advocated for new nukes plants since educating myself about the “New Nukes” fusion designs. Let’s get smarter about all this.
I’m excited it’s gonna look so nice! I hope they put a club studio or an upscale gym East Sacramento desperately needs a big gym and definitely more restaurants and good retail to shop at.