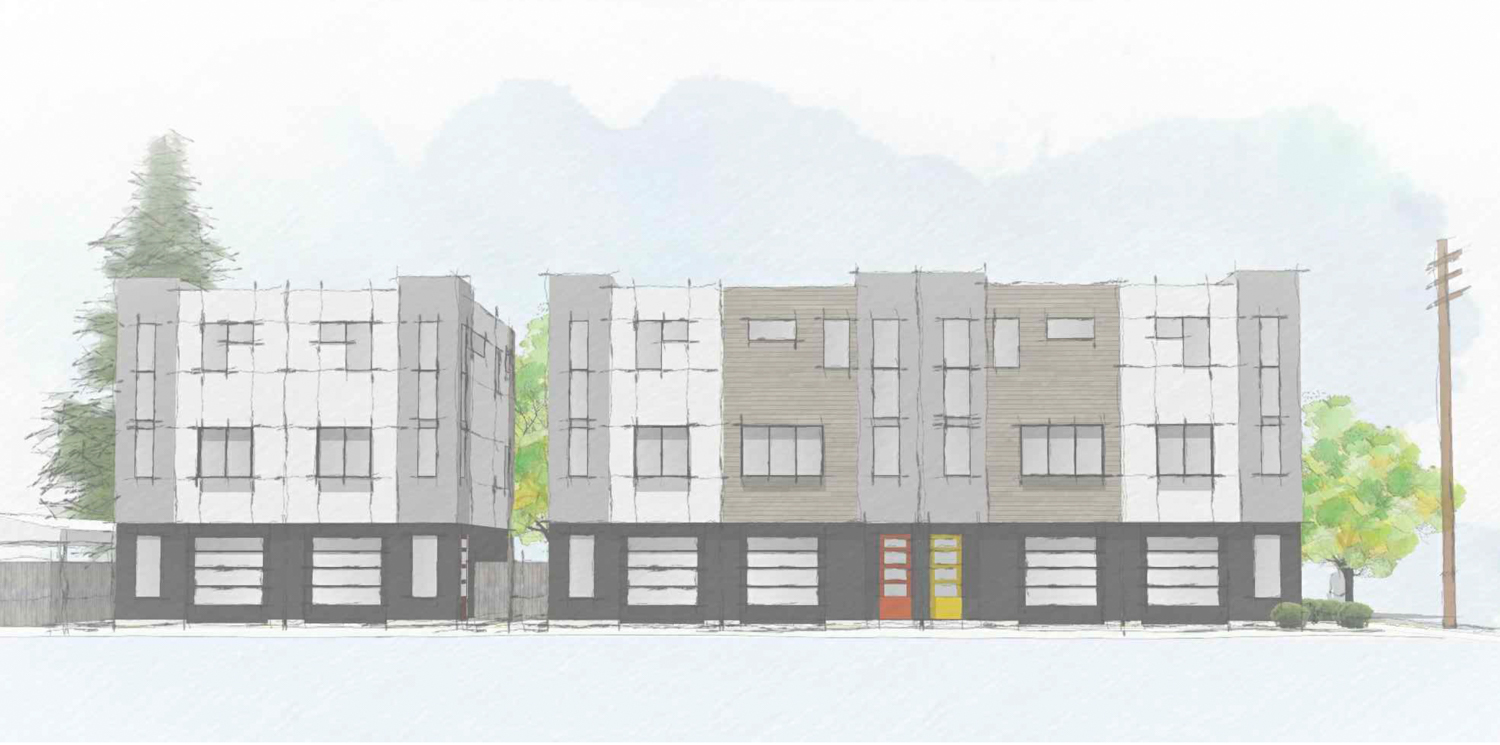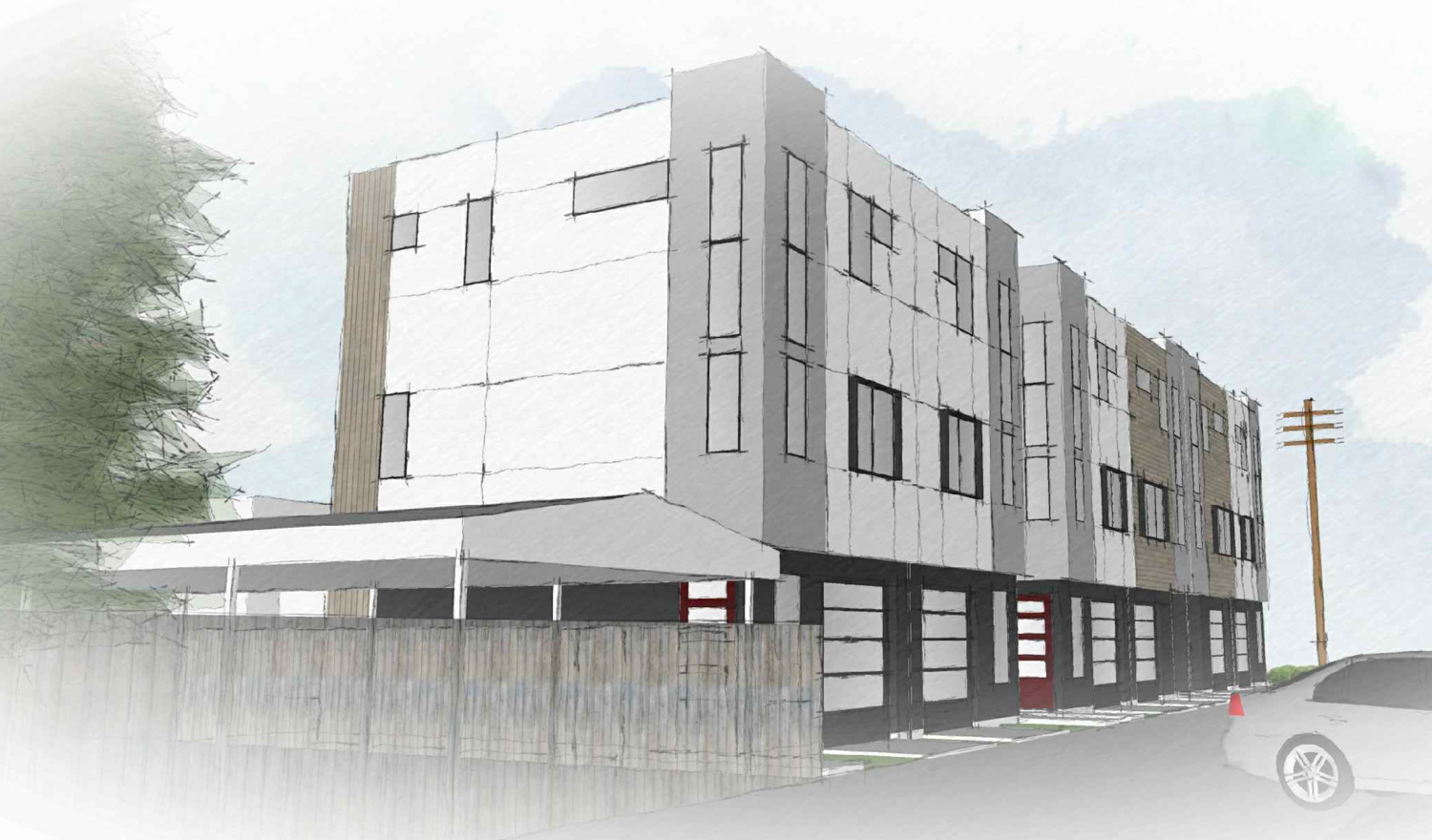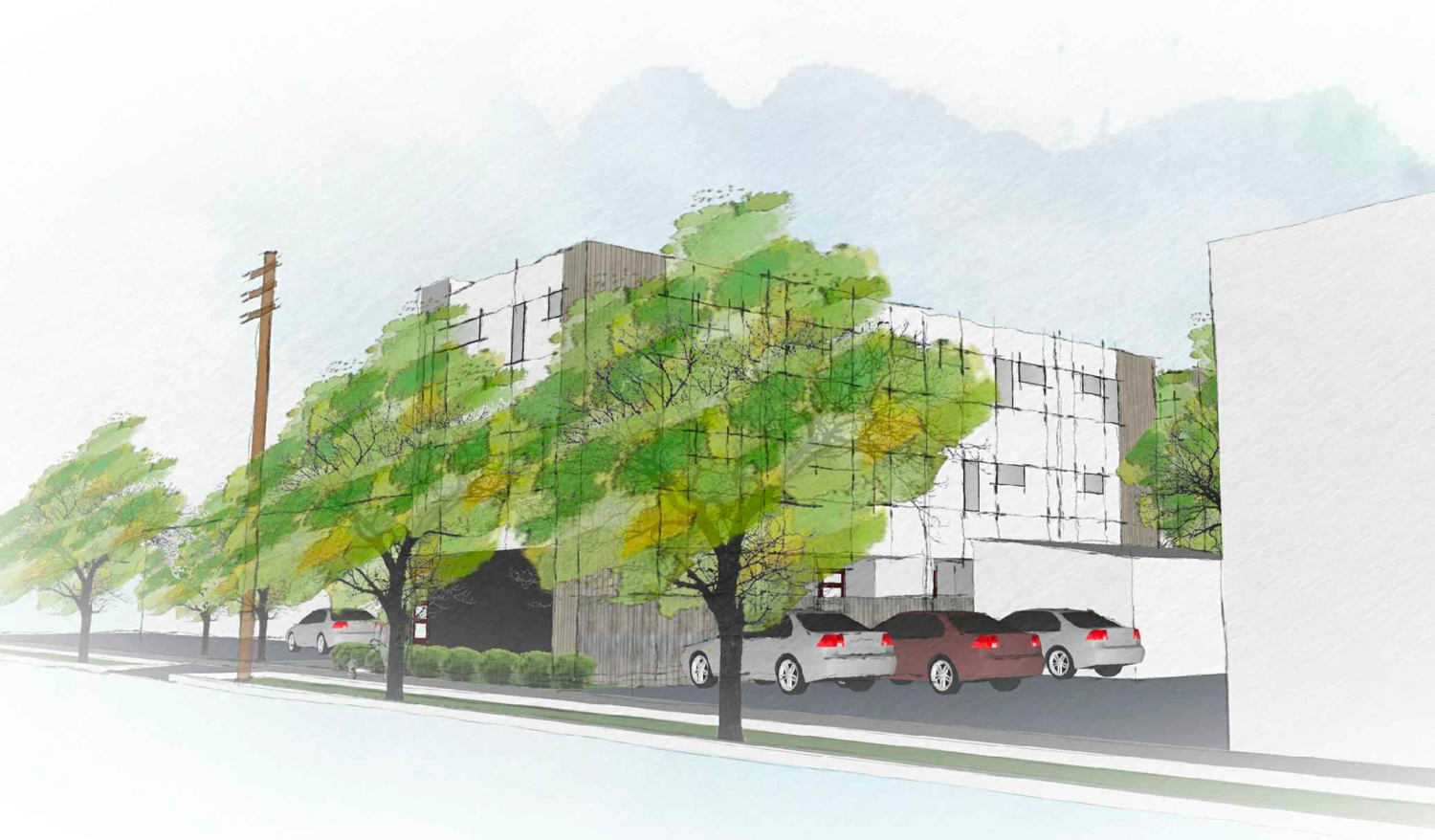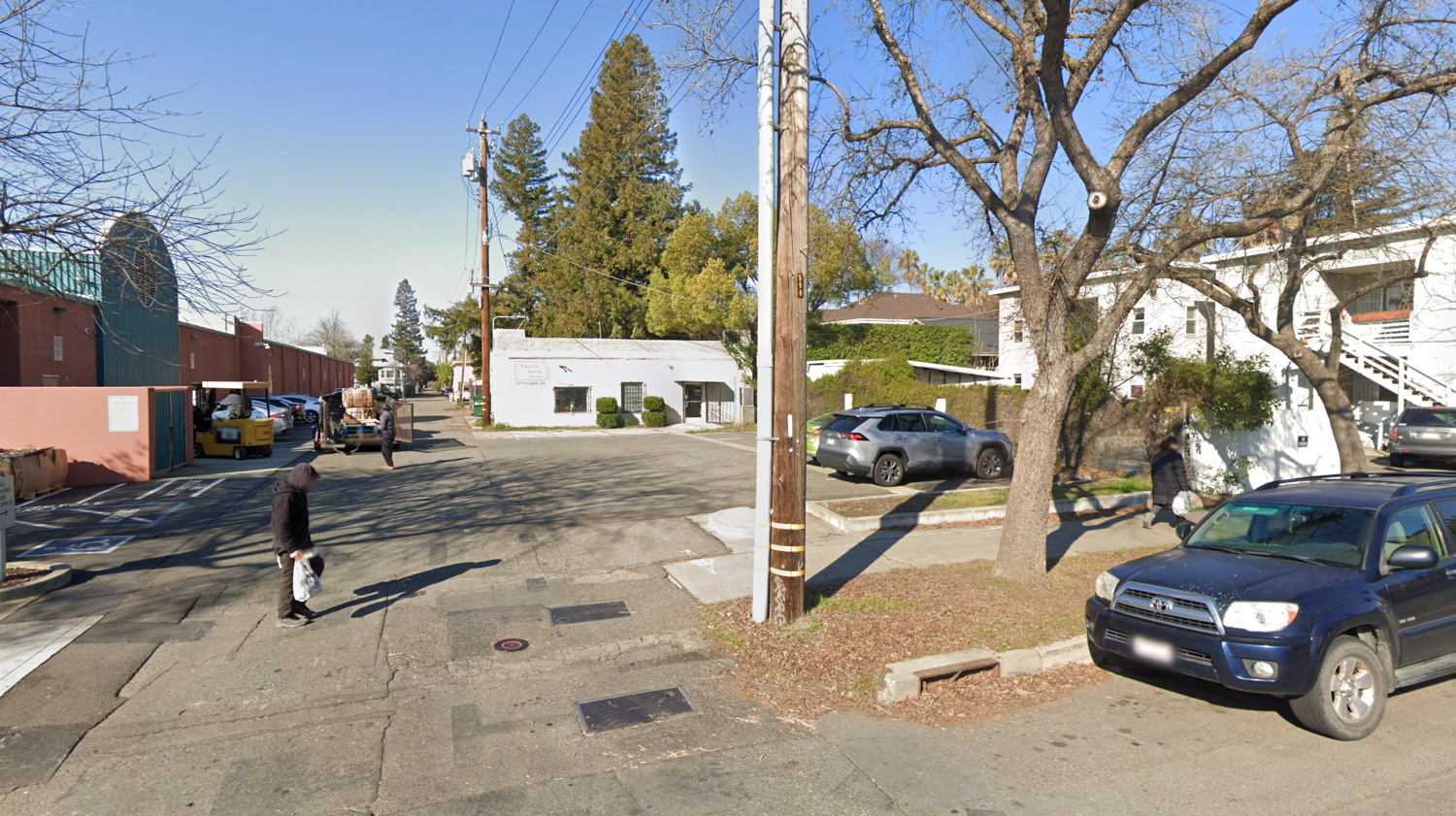Preliminary permits have been filed for a small residential infill at 1714 28th Street in Midtown, Sacramento. The project, dubbed the Quill Alley lofts, will bring six townhome-style apartments to a corner lot across the street from Albert Winn Park and near public transit. D&G Financial Management is the property owner and applicant.

Quill Alley lofts establishing view, rendering by Hausman Architecture

Quill Alley lofts view from the alley, rendering by Haussman Architecture
The project will contain six units across a duplex and a fourplex. Each unit will feature a private garage and covered patio on the ground floor. The second floor will be dedicated to the living and dining room, and the third floor will contain two bedrooms.
Hausman Architecture is responsible for the design. The exterior will be clad with smooth stucco and wood-look cement fiber. Illustrations show the structure will be articulated with vertical elements and a darker painted stucco wrapped around the base.

Quill Alley lofts, rendering by Haussman Architecture

1714 28th Street, image via Google Street View
The property is located along Q 28th Street between Q Street and Quill Alley. The site is close to the Albert Winn Park, and within two blocks of the 29th Street Light Rail Station.
The estimated cost and timeline for construction have yet to be shared.
Subscribe to YIMBY’s daily e-mail
Follow YIMBYgram for real-time photo updates
Like YIMBY on Facebook
Follow YIMBY’s Twitter for the latest in YIMBYnews






Great news for that part of midtown.