Permits have been filed seeking the approval of a residential project proposed for development at 496 Sea Cliff Avenue in Sea Cliff, San Francisco. The project proposal includes the construction of a new multi-generational, single-family home with ADUs (Accessory Dwelling Unit).
Sean Bailey Design is responsible for the designs.
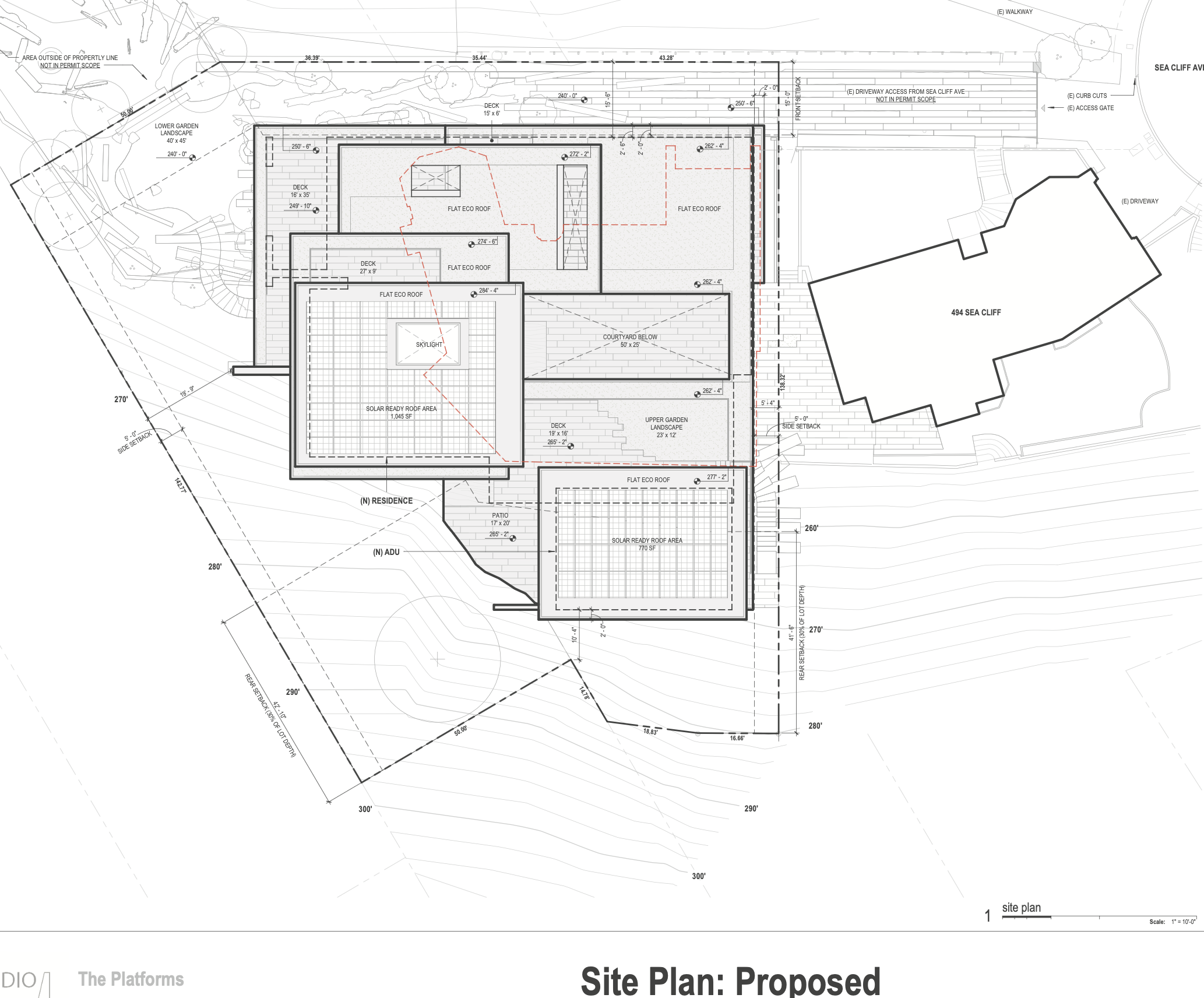
496 Sea Cliff Avenue Proposed Plan via Sean Bailey Design
The scope of work include the demolition of an outdated single-family residence and construction of a new single-family residence with an attached JADU and a detached one-story ADU. The residence will span an area of 8,811 square feet, rising three stories over basement.
The existing residence spans an area of 5,500 square feet and is two stories high over basement, rising 38 feet.
The project will utilize environmentally-sustainable construction methods and will enhance wildlife corridor connections through a new landscape design.
A project application has been submitted, seeking review and approval. The estimated construction timeline has not been announced yet.
Subscribe to YIMBY’s daily e-mail
Follow YIMBYgram for real-time photo updates
Like YIMBY on Facebook
Follow YIMBY’s Twitter for the latest in YIMBYnews

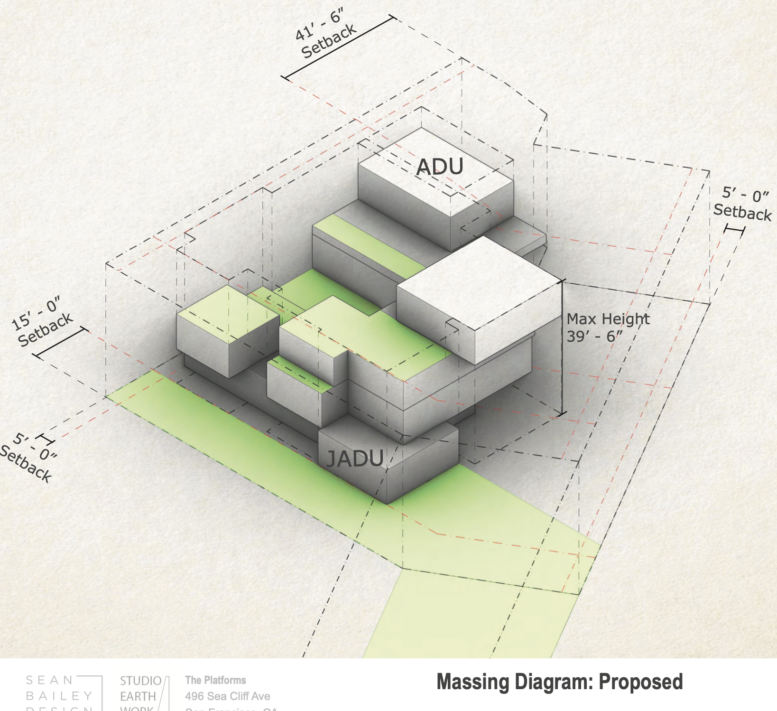
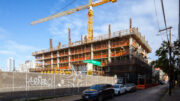
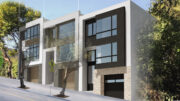
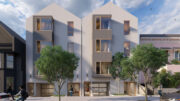
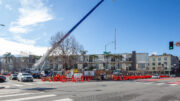
Waiting for the passionate objections from Peskin and the other Nimbys about how this will destroy the character of the Presidio and Lands end area and ruin China Beach forever…
Well stated 🙂
Let’s just hope the final product is not as clunky as the drawings.
Big mistake. He could have filed under SB9. Make the ADU a legal second unit as allowed in SB9. That way they get administrative approval and the neighbors can’t do F-all.
Multi generational 8000+ SQ ft home, sounds like a home for the elites? I thought we’re thought building mega houses in San Francisco?